Kitchen with Brown Cabinets and Stone Slab Backsplash Ideas
Refine by:
Budget
Sort by:Popular Today
121 - 140 of 959 photos
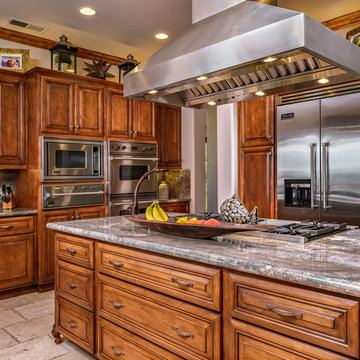
The large island has ample space for cooking and for socializing.
Mid-sized tuscan u-shaped travertine floor and beige floor eat-in kitchen photo in San Diego with a drop-in sink, raised-panel cabinets, brown cabinets, granite countertops, stone slab backsplash, stainless steel appliances, an island and brown countertops
Mid-sized tuscan u-shaped travertine floor and beige floor eat-in kitchen photo in San Diego with a drop-in sink, raised-panel cabinets, brown cabinets, granite countertops, stone slab backsplash, stainless steel appliances, an island and brown countertops
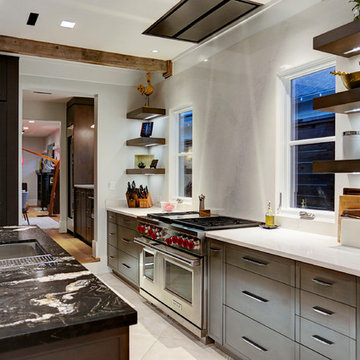
Open Concept Kitchen Featuring Wolf & Subzero Appliances, Ceasar Stone Counter and Backsplash, Held-Wen Custom Casement Windows, Antique Beams, Titanium Leathered Island Top on Bentwood Custom Cabinets. Designer Fixtures and Furnishings on a Custom Italian ADR 24x24 Terra-cotta Tile
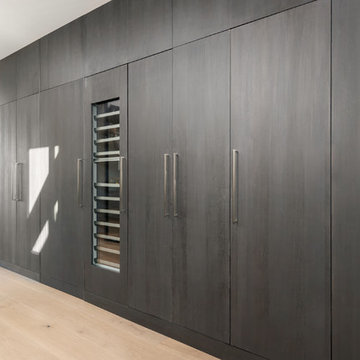
Large trendy l-shaped light wood floor and brown floor open concept kitchen photo in San Francisco with an undermount sink, flat-panel cabinets, brown cabinets, marble countertops, white backsplash, stone slab backsplash, paneled appliances, an island and white countertops
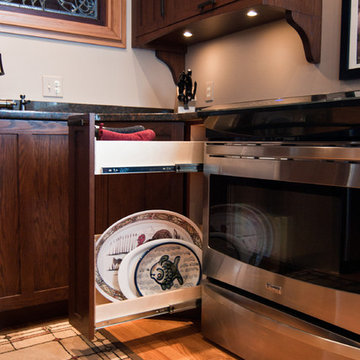
Photos by: Gabe Fahlen
Inspiration for a craftsman u-shaped open concept kitchen remodel in Grand Rapids with an undermount sink, shaker cabinets, brown cabinets, granite countertops, black backsplash, stone slab backsplash and stainless steel appliances
Inspiration for a craftsman u-shaped open concept kitchen remodel in Grand Rapids with an undermount sink, shaker cabinets, brown cabinets, granite countertops, black backsplash, stone slab backsplash and stainless steel appliances
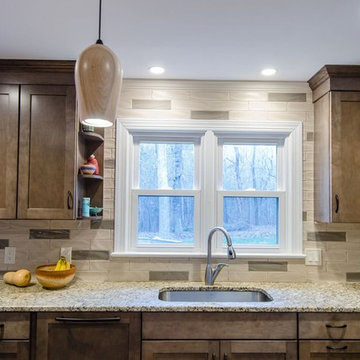
Tesh, IWP Photography & Video
Inspiration for a mid-sized craftsman galley light wood floor open concept kitchen remodel in Raleigh with an undermount sink, recessed-panel cabinets, brown cabinets, granite countertops, beige backsplash, stone slab backsplash, stainless steel appliances and an island
Inspiration for a mid-sized craftsman galley light wood floor open concept kitchen remodel in Raleigh with an undermount sink, recessed-panel cabinets, brown cabinets, granite countertops, beige backsplash, stone slab backsplash, stainless steel appliances and an island
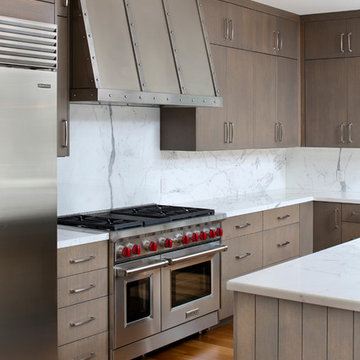
Mid-sized minimalist l-shaped light wood floor and brown floor kitchen photo in San Francisco with an undermount sink, flat-panel cabinets, brown cabinets, marble countertops, white backsplash, stone slab backsplash, stainless steel appliances and an island
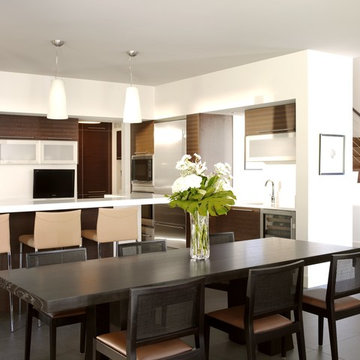
Contemporary kitchen with modern cabinetry and marble top and backsplash.
Example of a large trendy eat-in kitchen design in Other with a drop-in sink, flat-panel cabinets, brown cabinets, marble countertops, stone slab backsplash, stainless steel appliances and an island
Example of a large trendy eat-in kitchen design in Other with a drop-in sink, flat-panel cabinets, brown cabinets, marble countertops, stone slab backsplash, stainless steel appliances and an island
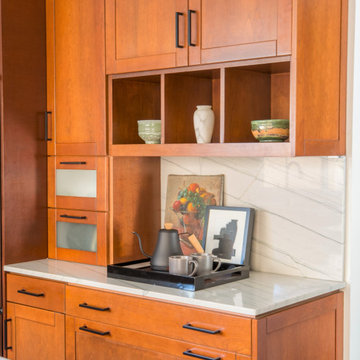
Renovated this 1970's split-level home in San Diego
using pre-owned cabinets and second-hand finds to stay within the client's modest budget. A combination of cherry cabinets, macaubus quartzite, and porcelain floors provide a warm and organic aesthetic.
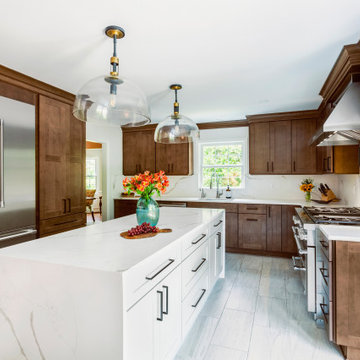
Inspiration for a modern u-shaped ceramic tile and white floor enclosed kitchen remodel in Other with an undermount sink, recessed-panel cabinets, brown cabinets, quartzite countertops, multicolored backsplash, stone slab backsplash, stainless steel appliances, an island and white countertops
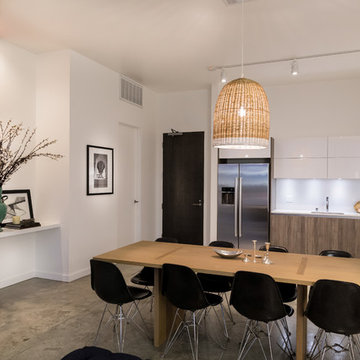
Linda Kasian Photography
Inspiration for a modern l-shaped concrete floor eat-in kitchen remodel in Los Angeles with a single-bowl sink, flat-panel cabinets, brown cabinets, quartzite countertops, white backsplash, stone slab backsplash and stainless steel appliances
Inspiration for a modern l-shaped concrete floor eat-in kitchen remodel in Los Angeles with a single-bowl sink, flat-panel cabinets, brown cabinets, quartzite countertops, white backsplash, stone slab backsplash and stainless steel appliances
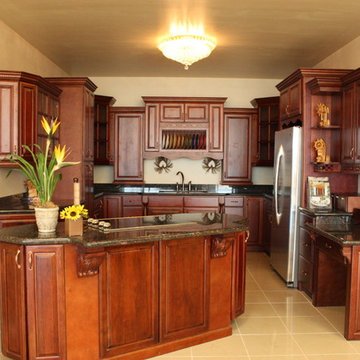
Accents pieces in wooden hand carved inlay. Great use of space and detail.
Kitchen - small transitional l-shaped porcelain tile and beige floor kitchen idea in Miami with an undermount sink, raised-panel cabinets, brown cabinets, granite countertops, brown backsplash, stone slab backsplash, stainless steel appliances and an island
Kitchen - small transitional l-shaped porcelain tile and beige floor kitchen idea in Miami with an undermount sink, raised-panel cabinets, brown cabinets, granite countertops, brown backsplash, stone slab backsplash, stainless steel appliances and an island
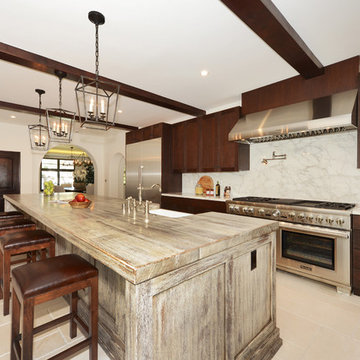
Hancock Homes Realty - Old World Style Kitchen for both family and entertaining. Equipped with 2 dishwashers, dual sinks & premium appliances. Ceiling design with stained beams, arches carry throughout the house. - Hancock Homes Realty - Home sold for $10 Million in Historic Hancock Park
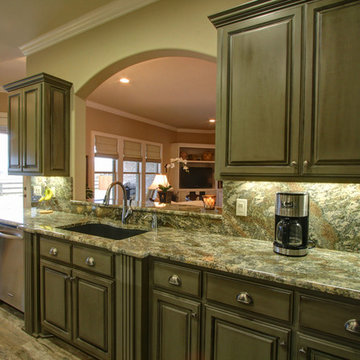
Mid-sized transitional u-shaped medium tone wood floor and brown floor kitchen photo in Miami with an undermount sink, raised-panel cabinets, brown cabinets, laminate countertops, multicolored backsplash, stone slab backsplash, stainless steel appliances, an island and multicolored countertops
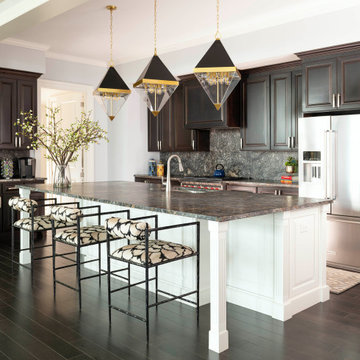
Large l-shaped vinyl floor, brown floor and exposed beam kitchen pantry photo in Other with an undermount sink, shaker cabinets, brown cabinets, multicolored backsplash, stone slab backsplash, stainless steel appliances, an island and multicolored countertops
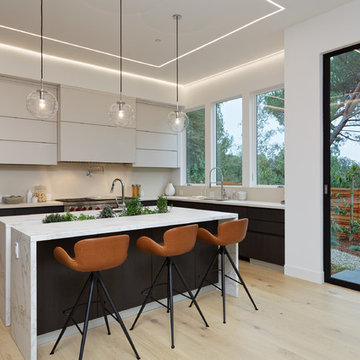
Designers: Susan Bowen & Revital Kaufman-Meron
Photos: LucidPic Photography - Rich Anderson
Inspiration for a large modern l-shaped light wood floor and beige floor eat-in kitchen remodel in San Francisco with flat-panel cabinets, marble countertops, an island, an undermount sink, beige backsplash, stone slab backsplash, beige countertops, brown cabinets and paneled appliances
Inspiration for a large modern l-shaped light wood floor and beige floor eat-in kitchen remodel in San Francisco with flat-panel cabinets, marble countertops, an island, an undermount sink, beige backsplash, stone slab backsplash, beige countertops, brown cabinets and paneled appliances
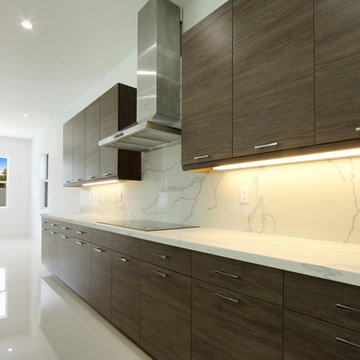
Stellar Communities Fort Lauderdale _ Builder
Huge trendy l-shaped porcelain tile and beige floor open concept kitchen photo in Miami with a farmhouse sink, flat-panel cabinets, brown cabinets, quartz countertops, white backsplash, stone slab backsplash, stainless steel appliances and an island
Huge trendy l-shaped porcelain tile and beige floor open concept kitchen photo in Miami with a farmhouse sink, flat-panel cabinets, brown cabinets, quartz countertops, white backsplash, stone slab backsplash, stainless steel appliances and an island

This custom new construction home located in Fox Trail, Illinois was designed for a sizeable family who do a lot of extended family entertaining. There was a strong need to have the ability to entertain large groups and the family cooks together. The family is of Indian descent and because of this there were a lot of functional requirements including thoughtful solutions for dry storage and spices.
The architecture of this project is more modern aesthetic, so the kitchen design followed suit. The home sits on a wooded site and has a pool and lots of glass. Taking cues from the beautiful site, O’Brien Harris Cabinetry in Chicago focused the design on bringing the outdoors in with the goal of achieving an organic feel to the room. They used solid walnut timber with a very natural stain so the grain of the wood comes through.
There is a very integrated feeling to the kitchen. The volume of the space really opens up when you get to the kitchen. There was a lot of thoughtfulness on the scaling of the cabinetry which around the perimeter is nestled into the architecture. obrienharris.com
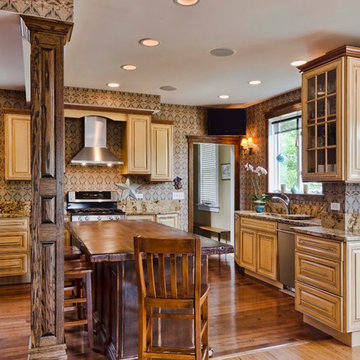
This eclectic kitchen designed with new and old products together is what creates the character. The countertop on the island is a reclaimed bowling alley lane!
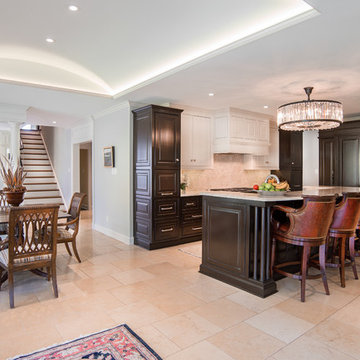
Tom Paule Photography
Eat-in kitchen - large contemporary u-shaped travertine floor and beige floor eat-in kitchen idea in St Louis with an undermount sink, raised-panel cabinets, brown cabinets, granite countertops, multicolored backsplash, stone slab backsplash, paneled appliances and an island
Eat-in kitchen - large contemporary u-shaped travertine floor and beige floor eat-in kitchen idea in St Louis with an undermount sink, raised-panel cabinets, brown cabinets, granite countertops, multicolored backsplash, stone slab backsplash, paneled appliances and an island
Kitchen with Brown Cabinets and Stone Slab Backsplash Ideas
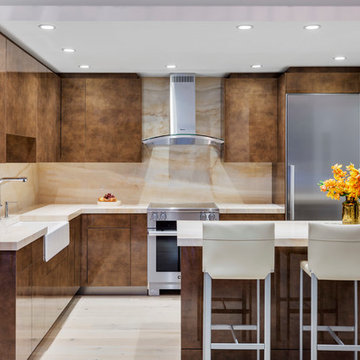
Greg Premru
Mid-sized trendy l-shaped light wood floor eat-in kitchen photo in Boston with a farmhouse sink, brown cabinets, onyx countertops, multicolored backsplash, stone slab backsplash, stainless steel appliances, a peninsula and flat-panel cabinets
Mid-sized trendy l-shaped light wood floor eat-in kitchen photo in Boston with a farmhouse sink, brown cabinets, onyx countertops, multicolored backsplash, stone slab backsplash, stainless steel appliances, a peninsula and flat-panel cabinets
7





