Kitchen with Brown Countertops Ideas
Refine by:
Budget
Sort by:Popular Today
21 - 40 of 47 photos
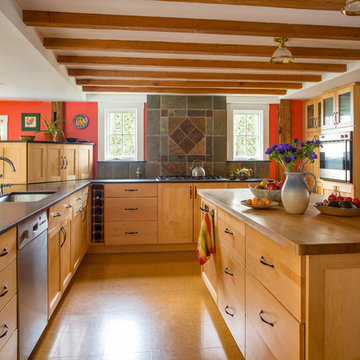
ericrothphoto.com
Open concept kitchen - transitional l-shaped cork floor and orange floor open concept kitchen idea in Boston with an undermount sink, shaker cabinets, medium tone wood cabinets, wood countertops, multicolored backsplash, slate backsplash, stainless steel appliances, an island and brown countertops
Open concept kitchen - transitional l-shaped cork floor and orange floor open concept kitchen idea in Boston with an undermount sink, shaker cabinets, medium tone wood cabinets, wood countertops, multicolored backsplash, slate backsplash, stainless steel appliances, an island and brown countertops
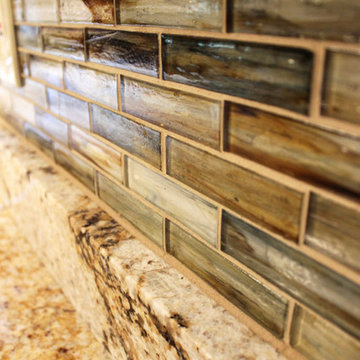
This kitchen remodeling project involved the challenge of transforming the space while keeping the existing granite countertops. This was achieved by refacing the
lower base cabinets and replacing the upper wall cabinets. New shelving was provided in the interior of all cabinets along with new hardware. The tile backsplash was replaced, and the homeowner updated all their appliances. Products used: Medallion Rushmore Raised Panel Doorstyle in Cherry - Full Overlay. Finish: Tumbleweed with Burnt Sienna Highlights. Base Cabinets & Pantry Refaced with new wall cabinets. Backsplash: Lunda Bay Tozen Glass Moasic 1"x4" - Color: Copper, Natural. Existing Countertops.
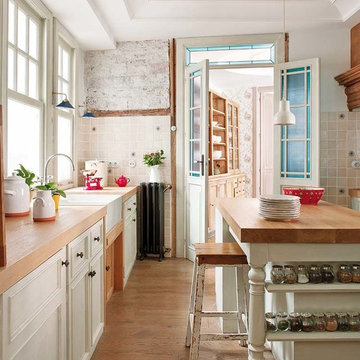
Eat-in kitchen - mid-sized 1960s galley dark wood floor and brown floor eat-in kitchen idea in Madrid with recessed-panel cabinets, white cabinets, an island, wood countertops, white backsplash and brown countertops
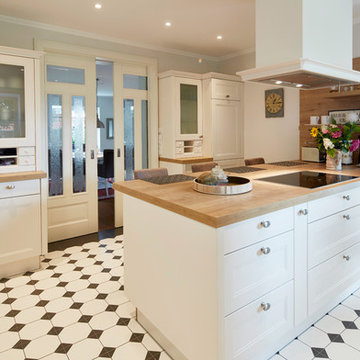
Enclosed kitchen - mid-sized country galley enclosed kitchen idea in Bremen with shaker cabinets, white cabinets, wood countertops, black appliances, a peninsula and brown countertops
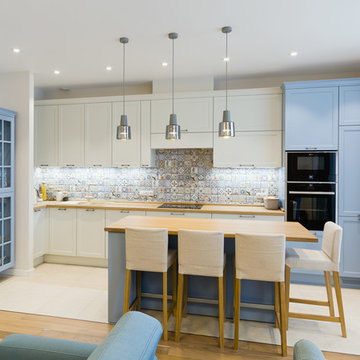
Фото: Анна Бернштайн. Дизайн: Анна Толмачева. Реализация: Студия Кухни Giulia Novars. Нижний Новгород
Open concept kitchen - transitional l-shaped beige floor open concept kitchen idea in Other with a drop-in sink, recessed-panel cabinets, blue cabinets, wood countertops, multicolored backsplash, an island and brown countertops
Open concept kitchen - transitional l-shaped beige floor open concept kitchen idea in Other with a drop-in sink, recessed-panel cabinets, blue cabinets, wood countertops, multicolored backsplash, an island and brown countertops
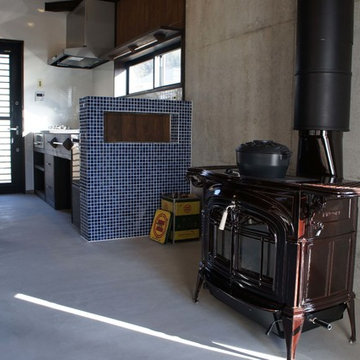
Example of a mid-sized farmhouse single-wall concrete floor, gray floor and wood ceiling eat-in kitchen design in Other with open cabinets, dark wood cabinets, stainless steel appliances, an undermount sink, stainless steel countertops, brown backsplash, wood backsplash and brown countertops
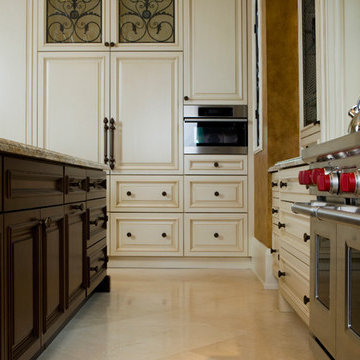
Giovanni Toto | QTK Fine Cabinetry
Enclosed kitchen - large traditional single-wall travertine floor and brown floor enclosed kitchen idea in Toronto with raised-panel cabinets, white cabinets, granite countertops, multicolored backsplash, mosaic tile backsplash, paneled appliances, an island and brown countertops
Enclosed kitchen - large traditional single-wall travertine floor and brown floor enclosed kitchen idea in Toronto with raised-panel cabinets, white cabinets, granite countertops, multicolored backsplash, mosaic tile backsplash, paneled appliances, an island and brown countertops
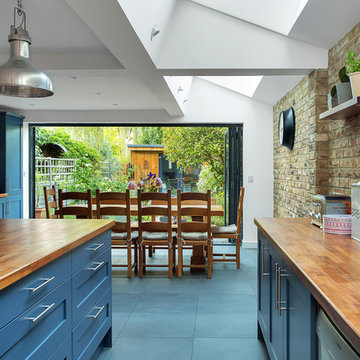
Fine House Photography
Eat-in kitchen - large industrial ceramic tile and gray floor eat-in kitchen idea in London with a farmhouse sink, shaker cabinets, blue cabinets, wood countertops, stainless steel appliances, an island and brown countertops
Eat-in kitchen - large industrial ceramic tile and gray floor eat-in kitchen idea in London with a farmhouse sink, shaker cabinets, blue cabinets, wood countertops, stainless steel appliances, an island and brown countertops
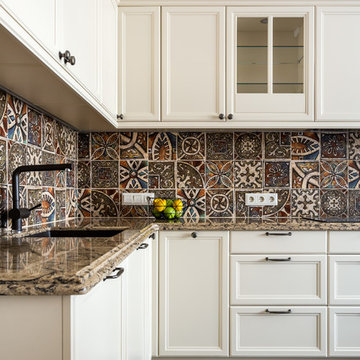
L-shaped porcelain tile and brown floor eat-in kitchen photo in Saint Petersburg with a double-bowl sink, quartz countertops, ceramic backsplash, paneled appliances and brown countertops
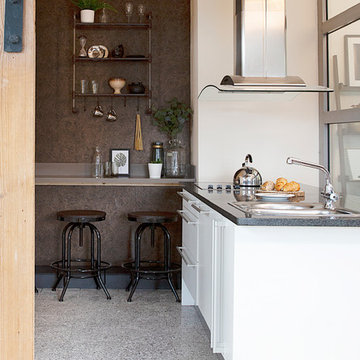
This out of date kitchen was given a facelift with the addition of a new breakfast bar area, the removal of overbearing wall cabinets replaced with shelving allowing objects to be on display and setting an attractive view from the rest of the open plan space.
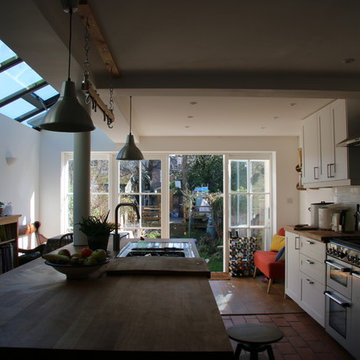
Wanda Kemp-Welch
Inspiration for a large modern terra-cotta tile kitchen remodel in Oxfordshire with shaker cabinets, dark wood cabinets, wood countertops, an island and brown countertops
Inspiration for a large modern terra-cotta tile kitchen remodel in Oxfordshire with shaker cabinets, dark wood cabinets, wood countertops, an island and brown countertops
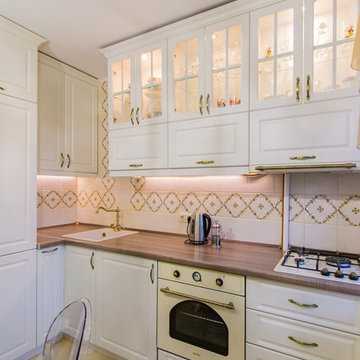
Фото реализованной кухни в легкой классике.
Example of a small transitional l-shaped laminate floor and multicolored floor enclosed kitchen design in Yekaterinburg with recessed-panel cabinets, white cabinets, laminate countertops, no island, a single-bowl sink, multicolored backsplash, ceramic backsplash, colored appliances and brown countertops
Example of a small transitional l-shaped laminate floor and multicolored floor enclosed kitchen design in Yekaterinburg with recessed-panel cabinets, white cabinets, laminate countertops, no island, a single-bowl sink, multicolored backsplash, ceramic backsplash, colored appliances and brown countertops
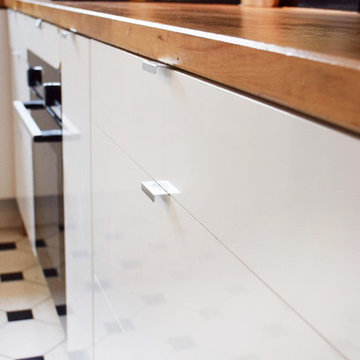
Rénovation et aménagement/décoration d'une maison 1926.
Open concept kitchen - mid-sized contemporary l-shaped cement tile floor and multicolored floor open concept kitchen idea in Paris with a single-bowl sink, beaded inset cabinets, white cabinets, laminate countertops, black backsplash, ceramic backsplash, stainless steel appliances and brown countertops
Open concept kitchen - mid-sized contemporary l-shaped cement tile floor and multicolored floor open concept kitchen idea in Paris with a single-bowl sink, beaded inset cabinets, white cabinets, laminate countertops, black backsplash, ceramic backsplash, stainless steel appliances and brown countertops
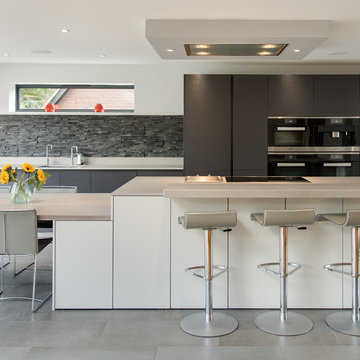
Inspiration for a mid-sized contemporary single-wall porcelain tile and gray floor open concept kitchen remodel in Buckinghamshire with an undermount sink, flat-panel cabinets, black cabinets, quartzite countertops, black backsplash, paneled appliances, an island, stone tile backsplash and brown countertops
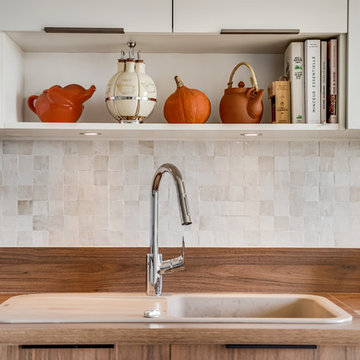
Large trendy single-wall cement tile floor eat-in kitchen photo in Paris with white cabinets, wood countertops, stainless steel appliances, an island, brown countertops, white backsplash and mosaic tile backsplash
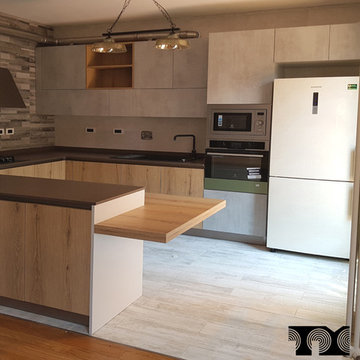
Cucina moderna, con finiture materiche ricercate, penisola con snack. Di particolare interesse e complessità realizzativa l'interazione zona cucina-zona soggiorno, realizzata su disegno ed a misura tramite inversione dei contenitori in continuità con il doppio angolo incassato ed il top in quarzo
Kitchen with Brown Countertops Ideas
2





