Kitchen with Dark Wood Cabinets and Black Appliances Ideas
Refine by:
Budget
Sort by:Popular Today
21 - 40 of 5,507 photos
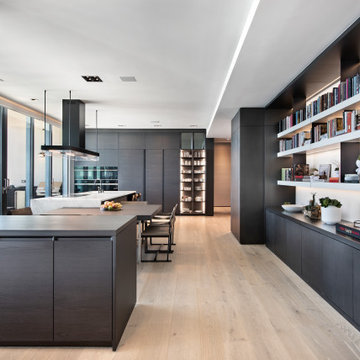
Trendy l-shaped light wood floor and beige floor open concept kitchen photo in Miami with flat-panel cabinets, dark wood cabinets, black appliances, an island and white countertops
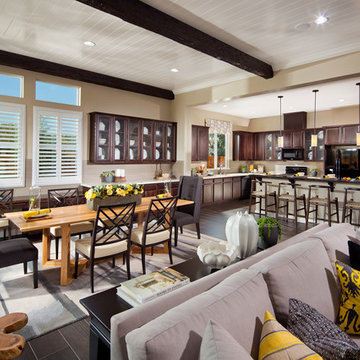
Eric Figge
Large transitional brown floor and porcelain tile open concept kitchen photo in San Francisco with dark wood cabinets, an island, raised-panel cabinets, beige backsplash and black appliances
Large transitional brown floor and porcelain tile open concept kitchen photo in San Francisco with dark wood cabinets, an island, raised-panel cabinets, beige backsplash and black appliances
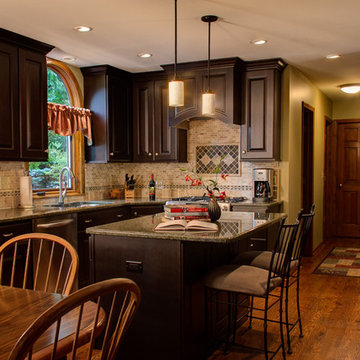
Dark mocha cherry cabinets were a bold choice for this traditional Naperville couple, but they couldn't be happier with the results! The cabinets offer great contrast with the light travertine backsplash. And the slate accents in the backsplash compliment the Tunas Green granite counters while drawing attention to the beautiful wood hood. A lovely wine storage center with decorative glass upper cabinets sits where an old and rarely used built-in desk was. A closet pantry is replaced by a much more efficient pantry cabinet with plenty of roll trays for easily accessible storage. Added task and decorative lighting serve as a final touch to this beautifully renovated Naperville kitchen.
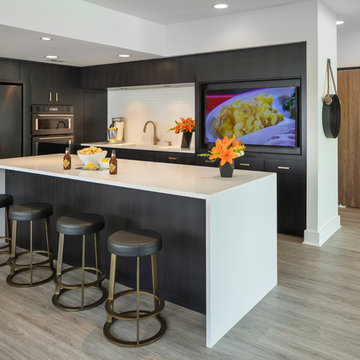
Bob Greenspan
Large trendy gray floor eat-in kitchen photo in Kansas City with an undermount sink, flat-panel cabinets, dark wood cabinets, quartz countertops, white backsplash, subway tile backsplash, black appliances and an island
Large trendy gray floor eat-in kitchen photo in Kansas City with an undermount sink, flat-panel cabinets, dark wood cabinets, quartz countertops, white backsplash, subway tile backsplash, black appliances and an island

Large mountain style u-shaped black floor and slate floor open concept kitchen photo in San Francisco with shaker cabinets, dark wood cabinets, gray backsplash, black appliances, an island, an undermount sink, quartz countertops, matchstick tile backsplash and gray countertops
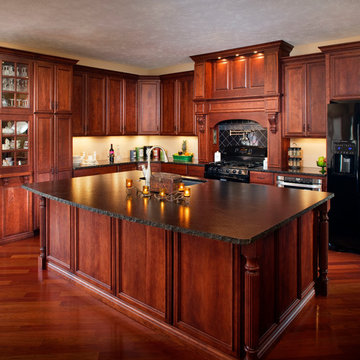
CHIPPER HATTER PHOTOGRAPHY
Example of a large classic l-shaped dark wood floor kitchen design in Omaha with an undermount sink, raised-panel cabinets, dark wood cabinets, granite countertops, black backsplash, cement tile backsplash, black appliances and an island
Example of a large classic l-shaped dark wood floor kitchen design in Omaha with an undermount sink, raised-panel cabinets, dark wood cabinets, granite countertops, black backsplash, cement tile backsplash, black appliances and an island
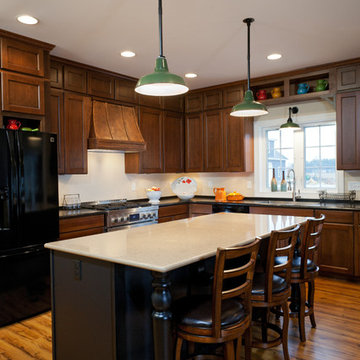
This beautiful Kitchen opens to the Family Room, making entertaining a breeze.
Dutch Huff Photography
KITCHEN
a. Cherry Recessed cabinets
b. Wall Cabinets 42” with crown molding
c. Microwave shelf
d. Open shelves over sink & refrigerator
e. Custom Hood over range
f. Laminate counter top on L-shaped with a cascade edge
g. Seamless stainless steel sink
h. Quartz counter on island
i. Window over kitchen sink – casement
j. Recessed lighting
k. Under mount lighting
l. Pendant lights over island & Kitchen sink
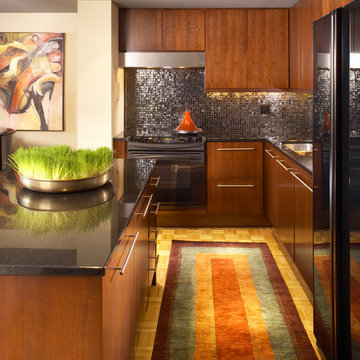
Architecture & Interior Design: David Heide Design Studio -- Photos: Karen Melvin
Example of a trendy l-shaped kitchen design in Minneapolis with an undermount sink, flat-panel cabinets, dark wood cabinets, black appliances and an island
Example of a trendy l-shaped kitchen design in Minneapolis with an undermount sink, flat-panel cabinets, dark wood cabinets, black appliances and an island
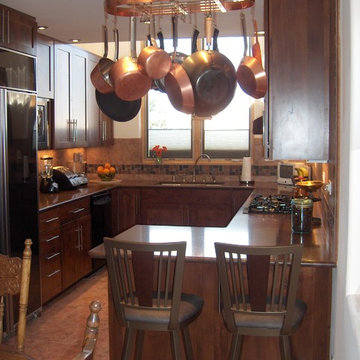
Inspiration for a timeless u-shaped ceramic tile kitchen remodel in Albuquerque with a double-bowl sink, shaker cabinets, dark wood cabinets, quartz countertops, porcelain backsplash and black appliances
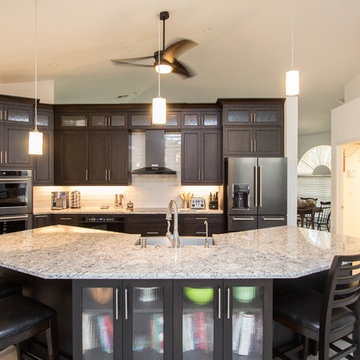
Inspiration for a mid-sized contemporary porcelain tile eat-in kitchen remodel in Miami with a farmhouse sink, shaker cabinets, dark wood cabinets, quartz countertops, white backsplash, glass tile backsplash, black appliances and an island
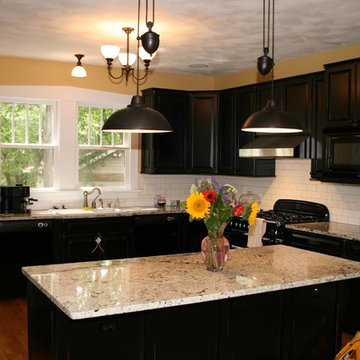
FOR DETAILS CALL US 786.348.5407
www.spacedesignmiami.com
Eat-in kitchen - mid-sized traditional galley medium tone wood floor eat-in kitchen idea in Miami with a double-bowl sink, dark wood cabinets, marble countertops, white backsplash, ceramic backsplash, black appliances and an island
Eat-in kitchen - mid-sized traditional galley medium tone wood floor eat-in kitchen idea in Miami with a double-bowl sink, dark wood cabinets, marble countertops, white backsplash, ceramic backsplash, black appliances and an island
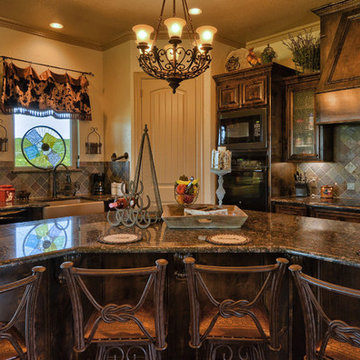
Open kitchen with a lake view. Large island perfect for gathering.
Photographer: Ted Barrow
Eat-in kitchen - mid-sized rustic l-shaped travertine floor eat-in kitchen idea in Dallas with a farmhouse sink, dark wood cabinets, granite countertops, multicolored backsplash, ceramic backsplash, black appliances and an island
Eat-in kitchen - mid-sized rustic l-shaped travertine floor eat-in kitchen idea in Dallas with a farmhouse sink, dark wood cabinets, granite countertops, multicolored backsplash, ceramic backsplash, black appliances and an island
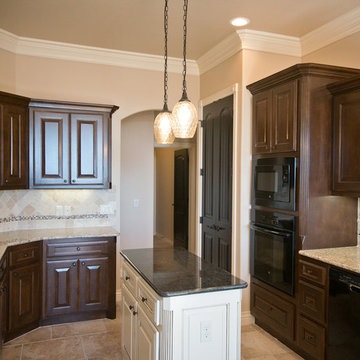
Inspiration for a mid-sized timeless u-shaped ceramic tile eat-in kitchen remodel in Oklahoma City with a double-bowl sink, raised-panel cabinets, dark wood cabinets, granite countertops, beige backsplash, ceramic backsplash, black appliances and an island
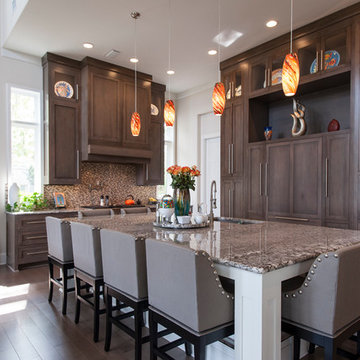
Inspiration for a contemporary l-shaped medium tone wood floor open concept kitchen remodel in Jacksonville with an undermount sink, beaded inset cabinets, dark wood cabinets, granite countertops, multicolored backsplash, matchstick tile backsplash, black appliances and an island
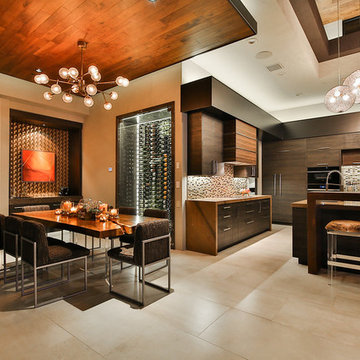
Trent Teigan
Open concept kitchen - large contemporary l-shaped porcelain tile and beige floor open concept kitchen idea in Los Angeles with an undermount sink, flat-panel cabinets, dark wood cabinets, wood countertops, beige backsplash, mosaic tile backsplash, black appliances and an island
Open concept kitchen - large contemporary l-shaped porcelain tile and beige floor open concept kitchen idea in Los Angeles with an undermount sink, flat-panel cabinets, dark wood cabinets, wood countertops, beige backsplash, mosaic tile backsplash, black appliances and an island
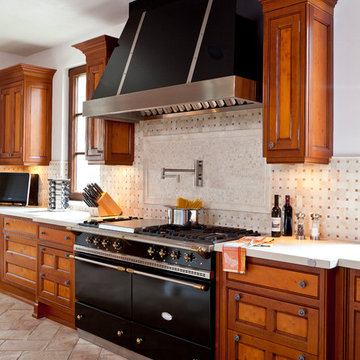
Inspiration for a large timeless l-shaped ceramic tile eat-in kitchen remodel in Los Angeles with an undermount sink, recessed-panel cabinets, dark wood cabinets, wood countertops, beige backsplash, stone tile backsplash, black appliances and an island
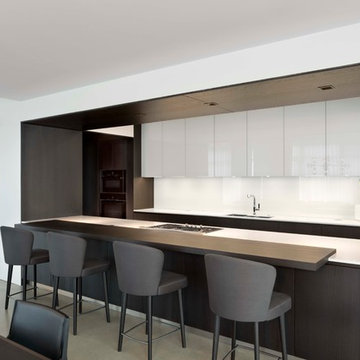
Poliform kitchen with white glass and black elm cabinets, Minotti barstools and Miele appliances.
Photographed by Assassi Productions
Example of a large trendy galley concrete floor open concept kitchen design in Other with a drop-in sink, flat-panel cabinets, dark wood cabinets, quartzite countertops, white backsplash, glass sheet backsplash, black appliances and no island
Example of a large trendy galley concrete floor open concept kitchen design in Other with a drop-in sink, flat-panel cabinets, dark wood cabinets, quartzite countertops, white backsplash, glass sheet backsplash, black appliances and no island
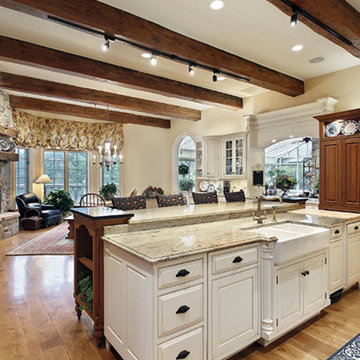
Mid-sized elegant l-shaped light wood floor and beige floor open concept kitchen photo in Philadelphia with a farmhouse sink, raised-panel cabinets, dark wood cabinets, granite countertops, brown backsplash, brick backsplash, black appliances and an island
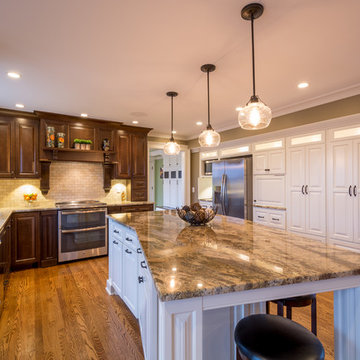
Austin Sauer
Inspiration for a large timeless galley medium tone wood floor enclosed kitchen remodel in Louisville with an undermount sink, raised-panel cabinets, dark wood cabinets, marble countertops, beige backsplash, stone tile backsplash, black appliances and an island
Inspiration for a large timeless galley medium tone wood floor enclosed kitchen remodel in Louisville with an undermount sink, raised-panel cabinets, dark wood cabinets, marble countertops, beige backsplash, stone tile backsplash, black appliances and an island
Kitchen with Dark Wood Cabinets and Black Appliances Ideas
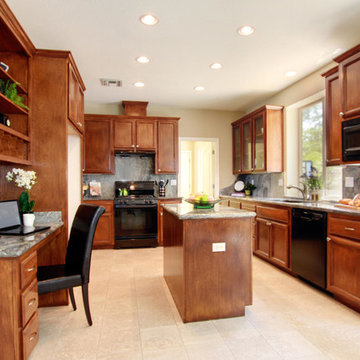
Example of a classic u-shaped open concept kitchen design in Sacramento with an undermount sink, flat-panel cabinets, dark wood cabinets, granite countertops, green backsplash, stone slab backsplash and black appliances
2





