Kitchen with Dark Wood Cabinets and White Appliances Ideas
Refine by:
Budget
Sort by:Popular Today
21 - 40 of 1,586 photos
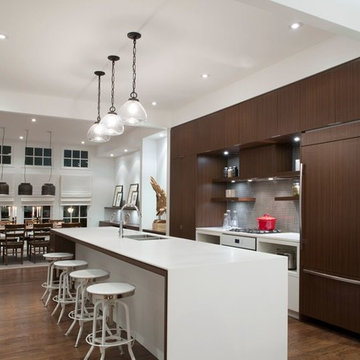
Create a dynamic kitchen design with a contemporary white modern waterfall island and industrial Edison lights. Seen in Savoy at Town Brookhaven, an Atlanta community.
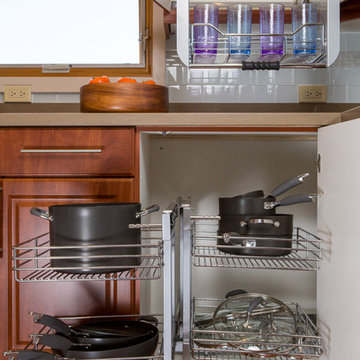
Mid-sized transitional l-shaped dark wood floor enclosed kitchen photo in Hawaii with an undermount sink, raised-panel cabinets, dark wood cabinets, quartz countertops, white backsplash, glass tile backsplash, white appliances and no island
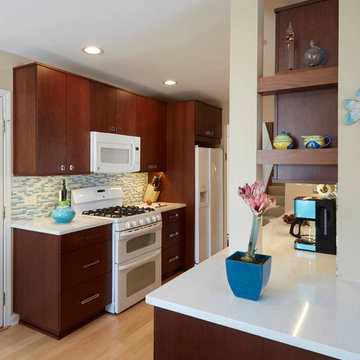
Example of a small trendy galley light wood floor eat-in kitchen design in Chicago with an undermount sink, flat-panel cabinets, dark wood cabinets, quartz countertops, blue backsplash, mosaic tile backsplash, white appliances and no island
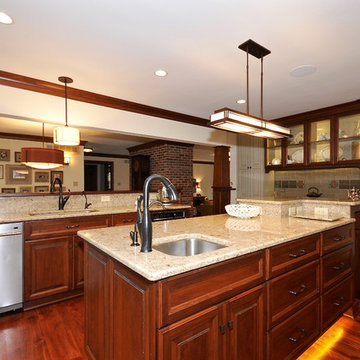
Mid-sized arts and crafts single-wall medium tone wood floor eat-in kitchen photo in Indianapolis with an undermount sink, recessed-panel cabinets, dark wood cabinets, granite countertops, multicolored backsplash, ceramic backsplash, white appliances and an island
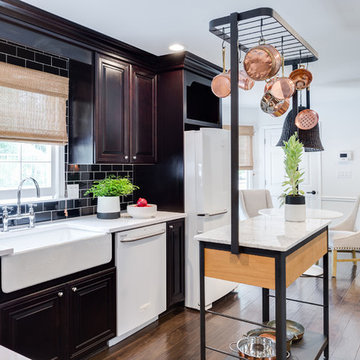
Elegant l-shaped bamboo floor and brown floor eat-in kitchen photo in Seattle with a farmhouse sink, raised-panel cabinets, dark wood cabinets, black backsplash, subway tile backsplash, white appliances, an island and white countertops
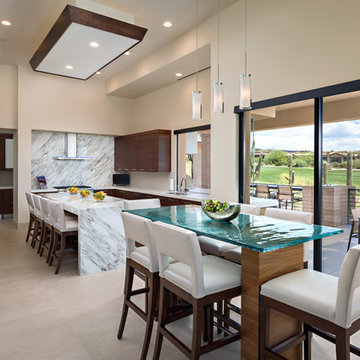
Inspiration for a contemporary l-shaped beige floor eat-in kitchen remodel in Phoenix with flat-panel cabinets, dark wood cabinets, multicolored backsplash, white appliances and two islands
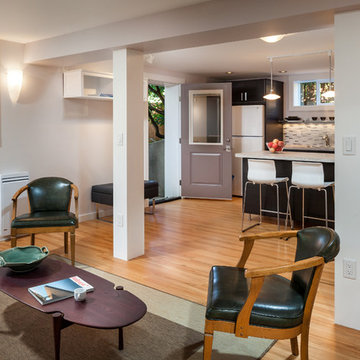
Renovation of existing basement space as a completely separate ADU (accessory dwelling unit) registered with the City of Portland. Clients plan to use the new space for short term rentals and potentially a rental on Airbnb.
Kuda Photography
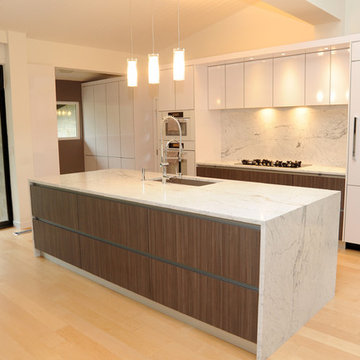
A&E Construction. This Princeton NJ kitchen remodel was part of a larger, full-home interior remodel in which we gutted an existing structure in order to design and construct a more contemporary interior in accordance with the clients' tastes. Here you see the kitchen area and pantry, featuring a waterfall countertop island, a marble slab backsplash, a walk-in pantry area, and sleek custom cabinetry throughout.
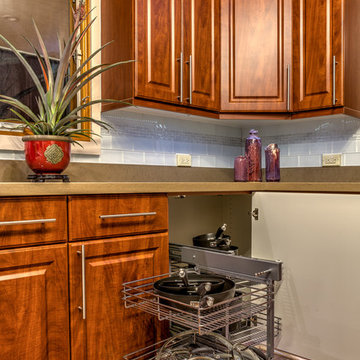
Example of a mid-sized transitional l-shaped dark wood floor enclosed kitchen design in Hawaii with an undermount sink, raised-panel cabinets, dark wood cabinets, quartz countertops, white backsplash, glass tile backsplash, white appliances and no island
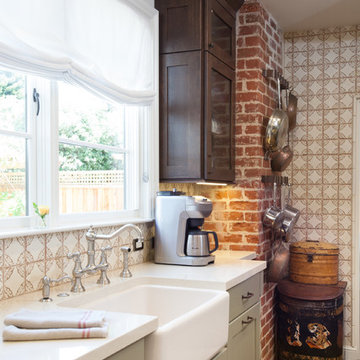
Julie Mikos Photography
Example of a small classic galley medium tone wood floor and brown floor enclosed kitchen design in San Francisco with a farmhouse sink, glass-front cabinets, dark wood cabinets, quartz countertops, beige backsplash, ceramic backsplash and white appliances
Example of a small classic galley medium tone wood floor and brown floor enclosed kitchen design in San Francisco with a farmhouse sink, glass-front cabinets, dark wood cabinets, quartz countertops, beige backsplash, ceramic backsplash and white appliances
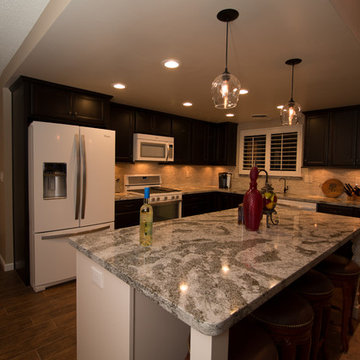
StarMark cherry java with marshamallow cream island, Cambria Galloway with flat polish edge, Kohler ice grey Langlade sink with oil rubbed bronze faucet, Whirlpool white ice appliances, antico pecan wood plank tile, glass and quartzite backsplash.
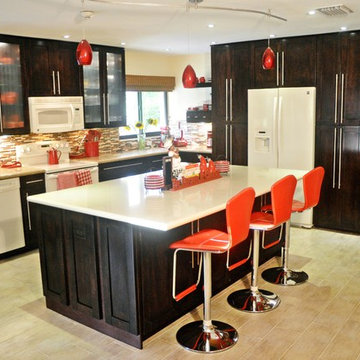
Mid-sized eclectic slate floor kitchen photo in Miami with white appliances and dark wood cabinets
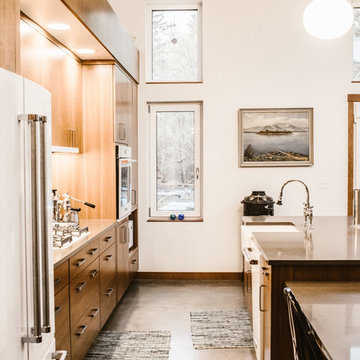
The Ballard Haus is an exciting Passive House design meant to fit onto a more compact urban lot while still providing an open and airy feeling for our clients. We built up to take full advantage of the extra sunlight for solar gain during the winter, and we crafted an open concept floor plan to maximize our client's space and budget.
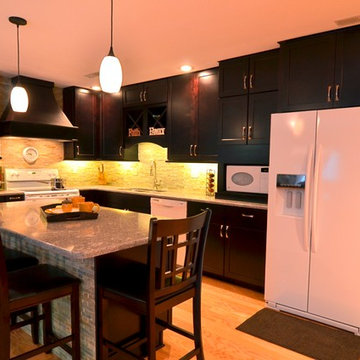
Wine Storage Over Sink, Island With Tile Back, Wood Hood
Large elegant l-shaped light wood floor eat-in kitchen photo in Other with an undermount sink, shaker cabinets, dark wood cabinets, quartz countertops, multicolored backsplash, stone tile backsplash, white appliances and an island
Large elegant l-shaped light wood floor eat-in kitchen photo in Other with an undermount sink, shaker cabinets, dark wood cabinets, quartz countertops, multicolored backsplash, stone tile backsplash, white appliances and an island
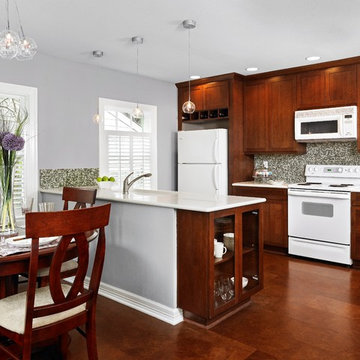
Casey Dunn Photography
Inspiration for a mid-sized transitional galley medium tone wood floor and brown floor eat-in kitchen remodel in Austin with an undermount sink, shaker cabinets, dark wood cabinets, quartz countertops, green backsplash, glass tile backsplash, white appliances, a peninsula and white countertops
Inspiration for a mid-sized transitional galley medium tone wood floor and brown floor eat-in kitchen remodel in Austin with an undermount sink, shaker cabinets, dark wood cabinets, quartz countertops, green backsplash, glass tile backsplash, white appliances, a peninsula and white countertops
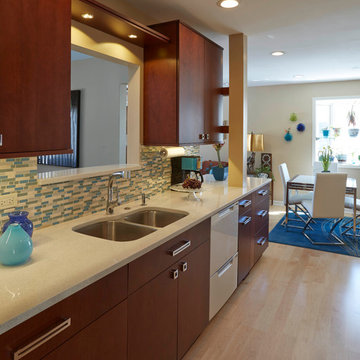
Eat-in kitchen - small contemporary galley light wood floor eat-in kitchen idea in Chicago with an undermount sink, flat-panel cabinets, dark wood cabinets, quartz countertops, blue backsplash, mosaic tile backsplash, white appliances and no island
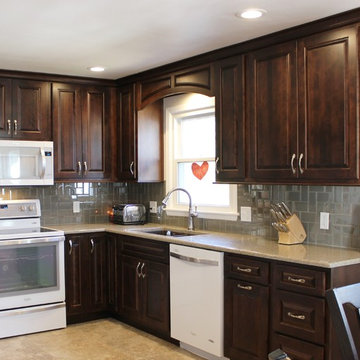
Koch cabinetry in a Birch wood and Mocha stain paired with Hanstone Quartz in the Victorian Sands color in a remodeled Moline, IL kitchen.
Eat-in kitchen - traditional u-shaped ceramic tile eat-in kitchen idea in Chicago with an undermount sink, raised-panel cabinets, dark wood cabinets, quartz countertops, beige backsplash, glass tile backsplash, white appliances and no island
Eat-in kitchen - traditional u-shaped ceramic tile eat-in kitchen idea in Chicago with an undermount sink, raised-panel cabinets, dark wood cabinets, quartz countertops, beige backsplash, glass tile backsplash, white appliances and no island
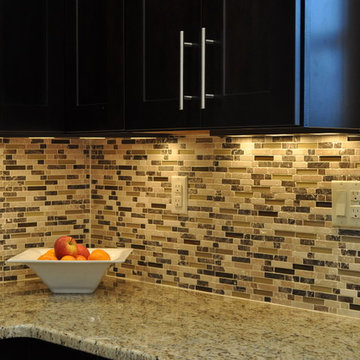
New Kitchen in the Basement as part of the duplexed apartment for the Owner.
Inspiration for a mid-sized contemporary u-shaped porcelain tile eat-in kitchen remodel in New York with an undermount sink, shaker cabinets, dark wood cabinets, granite countertops, multicolored backsplash and white appliances
Inspiration for a mid-sized contemporary u-shaped porcelain tile eat-in kitchen remodel in New York with an undermount sink, shaker cabinets, dark wood cabinets, granite countertops, multicolored backsplash and white appliances
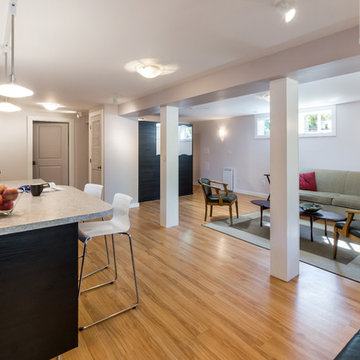
Renovation of existing basement space as a completely separate ADU (accessory dwelling unit) registered with the City of Portland. Clients plan to use the new space for short term rentals and potentially a rental on Airbnb.
Kuda Photography
Kitchen with Dark Wood Cabinets and White Appliances Ideas
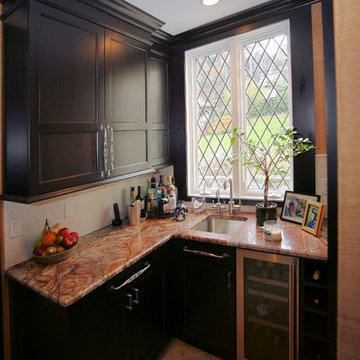
Designed by Larissa. Brokhaven kitchen renovation. Contractor is Van Note Renovations.
Inspiration for a transitional eat-in kitchen remodel in New York with recessed-panel cabinets, dark wood cabinets, granite countertops and white appliances
Inspiration for a transitional eat-in kitchen remodel in New York with recessed-panel cabinets, dark wood cabinets, granite countertops and white appliances
2





