Kitchen with Distressed Cabinets and Limestone Countertops Ideas
Refine by:
Budget
Sort by:Popular Today
21 - 40 of 143 photos
Item 1 of 3
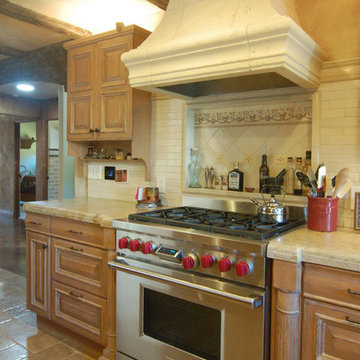
When the homeowners decided to move from San Francisco to the Central Coast, they were looking for a more relaxed lifestyle, a unique place to call their own, and an environment conducive to raising their young children. They found it all in San Luis Obispo. They had owned a house here in SLO for several years that they had used as a rental. As the homeowners own and run a contracting business and relocation was not impossible, they decided to move their business and make this SLO rental into their dream home.
As a rental, the house was in a bare-bones condition. The kitchen had old white cabinets, boring white tile counters, and a horrendous vinyl tile floor. Not only was the kitchen out-of-date and old-fashioned, it was also pretty worn out. The tiles were cracking and the grout was stained, the cabinet doors were sagging, and the appliances were conflicting (ie: you could not open the stove and dishwasher at the same time).
To top it all off, the kitchen was just too small for the custom home the homeowners wanted to create.
Thus enters San Luis Kitchen. At the beginning of their quest to remodel, the homeowners visited San Luis Kitchen’s showroom and fell in love with our Tuscan Grotto display. They sat down with our designers and together we worked out the scope of the project, the budget for cabinetry and how that fit into their overall budget, and then we worked on the new design for the home starting with the kitchen.
As the homeowners felt the kitchen was cramped, it was decided to expand by moving the window wall out onto the existing porch. Besides the extra space gained, moving the wall brought the kitchen window out from under the porch roof – increasing the natural light available in the space. (It really helps when the homeowner both understands building and can do his own contracting and construction.) A new arched window and stone clad wall now highlights the end of the kitchen. As we gained wall space, we were able to move the range and add a plaster hood, creating a focal nice focal point for the kitchen.
The other long wall now houses a Sub-Zero refrigerator and lots of counter workspace. Then we completed the kitchen by adding a wrap-around wet bar extending into the old dining space. We included a pull-out pantry unit with open shelves above it, wine cubbies, a cabinet for glassware recessed into the wall, under-counter refrigerator drawers, sink base and trash cabinet, along with a decorative bookcase cabinet and bar seating. Lots of function in this corner of the kitchen; a bar for entertaining and a snack station for the kids.
After the kitchen design was finalized and ordered, the homeowners turned their attention to the rest of the house. They asked San Luis Kitchen to help with their master suite, a guest bath, their home control center (essentially a deck tucked under the main staircase) and finally their laundry room. Here are the photos:
I wish I could show you the rest of the house. The homeowners took a poor rental house and turned it into a showpiece! They added custom concrete floors, unique fiber optic lighting, large picture windows, and much more. There is now an outdoor kitchen complete with pizza oven, an outdoor shower and exquisite garden. They added a dedicated dog run to the side yard for their pooches and a rooftop deck at the very peak. Such a fun house.
Wood-Mode Fine Custom Cabinetry, Barcelona
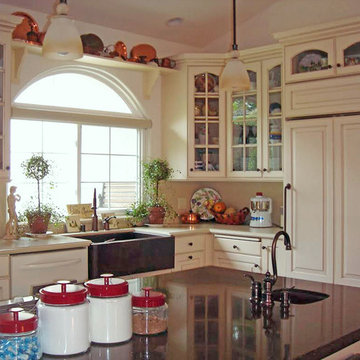
This large kitchen is the hub of an active Bed & Breakfast on California's central coast. Here we see the prep and clean-up stations that have served well for many a hearty meal -- good food, good fun and new friends.
Wood-Mode Fine Custom Cabinetry, Brookhaven's Winfield
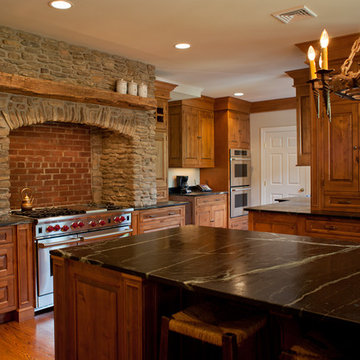
2012 Best Kitchen, Remodeling project SAM Award winner
Design and cabinetry by Selective Kitchen Design
Award presented to Remodel Me (2012 Best Kitchen, Remodeling project SAM Award winner)
Knotty Alder kitchen cabinetry with soapstone counter tops
Photography by AJ. Malave
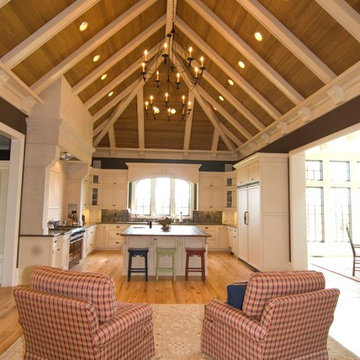
Design by MDC Cabinetry & More. Design-Build Contracting by CEI - Gretchen Yahn.
Inspiration for a timeless u-shaped eat-in kitchen remodel in DC Metro with an undermount sink, shaker cabinets, distressed cabinets, limestone countertops, metallic backsplash, metal backsplash and paneled appliances
Inspiration for a timeless u-shaped eat-in kitchen remodel in DC Metro with an undermount sink, shaker cabinets, distressed cabinets, limestone countertops, metallic backsplash, metal backsplash and paneled appliances
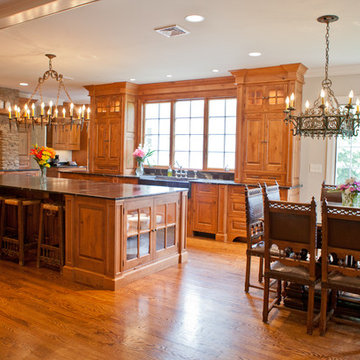
2012 Best Kitchen, Remodeling project SAM Award winner
Design and cabinetry by Selective Kitchen Design
Award presented to Remodel Me (2012 Best Kitchen, Remodeling project SAM Award winner)
Knotty Alder kitchen cabinetry with soapstone counter tops
Photography by AJ. Malave
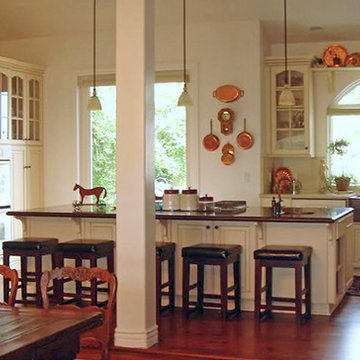
This large kitchen is the hub of an active Bed & Breakfast on California's central coast. Hearty meals are served family-style at the table or you can sit at the island bar and chat with the hostess (she's quite a character). Either way, what a wonderful, homey kitchen to wake up to. Enjoy!
Wood-Mode Fine Custom Cabinetry, Brookhaven's Windfield
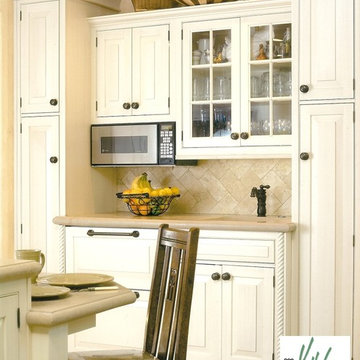
This is the second of three separate home remodels San Luis Kitchen provided for this client. We went for a refined elegant style using Wood-Mode cabinetry in an inset doorstyle with a vintage white finish. The kitchen features a built-in refrigerator, a wide roll-out shelf pantry, wood hood, wine refrigerator with carved trim details, refrigerated drawers, rope moulding, and large stacked crown. Also note the island with abundant display storage and turned post details. A monochromatic decorating scheme was employed throughout. You can see a display with similar styling at San Luis Kitchen's showroom.
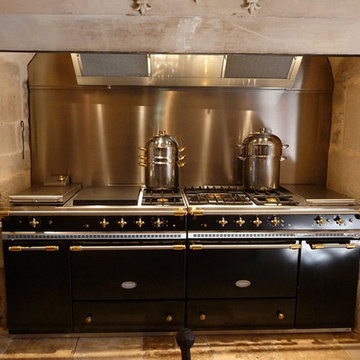
Source : Ancient Surfaces
Product : Antique Stone Kitchen Hood & Stone Flooring.
Phone#: (212) 461-0245
Email: Sales@ancientsurfaces.com
Website: www.AncientSurfaces.com
For the past few years the trend in kitchen decor has been to completely remodel your entire kitchen in stainless steel. Stainless steel counter-tops and appliances, back-splashes even stainless steel cookware and utensils.
Some kitchens are so loaded with stainless that you feel like you're walking into one of those big walk-in coolers like you see in a restaurant or a sterile operating room. They're cold and so... uninviting. Who wants to spend time in a room that reminds you of the frozen isle of a supermarket?
One of the basic concepts of interior design focuses on using natural elements in your home. Things like woods and green plants and soft fabrics make your home feel more warm and welcoming.
In most homes the kitchen is where everyone congregates whether it's for family mealtimes or entertaining. Get rid of that stainless steel and add some warmth to your kitchen with one of our antique stone kitchen hoods that were at first especially deep antique fireplaces retrofitted to accommodate a fully functional metal vent inside of them.
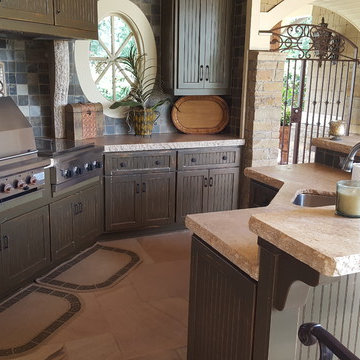
T. Lail
Example of a large tuscan u-shaped slate floor eat-in kitchen design in Charlotte with a single-bowl sink, shaker cabinets, distressed cabinets, gray backsplash, stone tile backsplash, stainless steel appliances, an island and limestone countertops
Example of a large tuscan u-shaped slate floor eat-in kitchen design in Charlotte with a single-bowl sink, shaker cabinets, distressed cabinets, gray backsplash, stone tile backsplash, stainless steel appliances, an island and limestone countertops
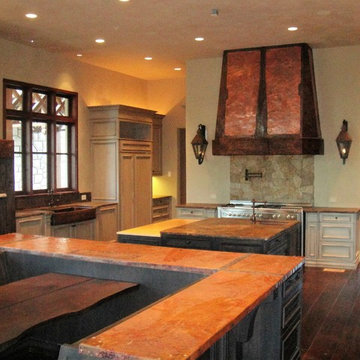
Custom copper hammered hood with custom copper lanterns. Custom copper farmhouse sink. Custom copper butler sink, custom hammered counter tops.
Large mountain style u-shaped dark wood floor eat-in kitchen photo in Atlanta with a farmhouse sink, distressed cabinets, limestone countertops, beige backsplash, stone tile backsplash, stainless steel appliances and two islands
Large mountain style u-shaped dark wood floor eat-in kitchen photo in Atlanta with a farmhouse sink, distressed cabinets, limestone countertops, beige backsplash, stone tile backsplash, stainless steel appliances and two islands
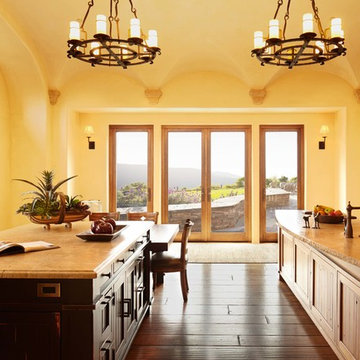
Michal Venera
Inspiration for a large timeless medium tone wood floor kitchen remodel in San Francisco with a farmhouse sink, raised-panel cabinets, distressed cabinets, limestone countertops, cement tile backsplash, colored appliances and two islands
Inspiration for a large timeless medium tone wood floor kitchen remodel in San Francisco with a farmhouse sink, raised-panel cabinets, distressed cabinets, limestone countertops, cement tile backsplash, colored appliances and two islands
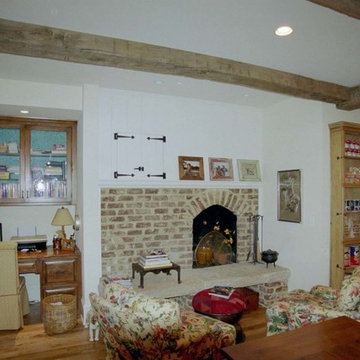
Design by MDC, Cabinetry & More. Design-Build by CEI, Gretchen Yahn.
Example of a farmhouse u-shaped eat-in kitchen design in DC Metro with a farmhouse sink, beaded inset cabinets, distressed cabinets, limestone countertops and paneled appliances
Example of a farmhouse u-shaped eat-in kitchen design in DC Metro with a farmhouse sink, beaded inset cabinets, distressed cabinets, limestone countertops and paneled appliances
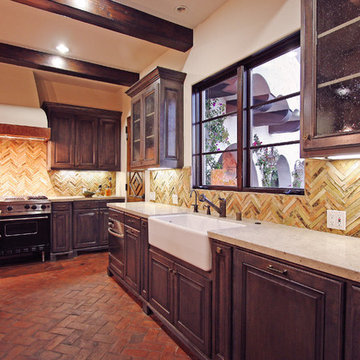
Large tuscan l-shaped brick floor eat-in kitchen photo in Los Angeles with a farmhouse sink, raised-panel cabinets, distressed cabinets, limestone countertops, beige backsplash, matchstick tile backsplash, paneled appliances and an island
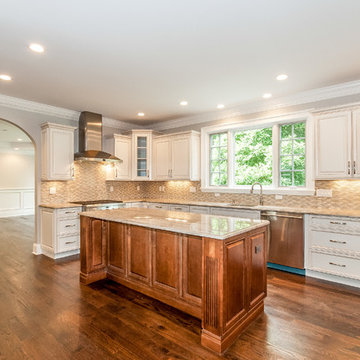
Custom kitchen with professional appliances. Triple window over sink floods kitchen with light and allows you to enjoy your fabulous yard and patios.
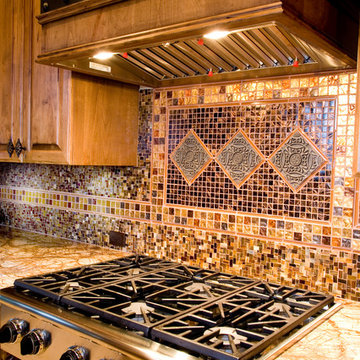
Example of a transitional travertine floor kitchen design in Santa Barbara with an undermount sink, raised-panel cabinets, distressed cabinets, limestone countertops, metallic backsplash, glass tile backsplash, stainless steel appliances and an island
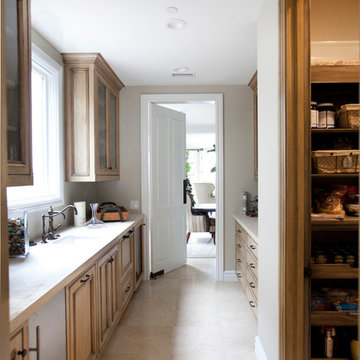
Custom shelving is 2" thick eastern pine with a natural edge cut from tree. Finished with a custom stain to enhance the natural grain of the wood and highlighted with driftwood colors to enrich complete driftwood theme throughout house.
Range hood is custom made french beaumier limestone slab.
Photography: Jean Laughton
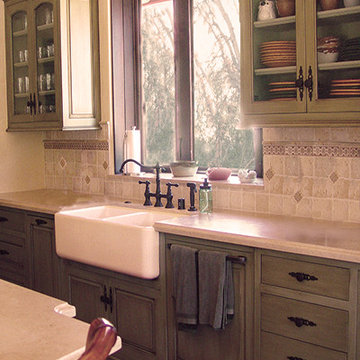
Seeded Glass Front Upper Cabinets, Limestone counters, swivel bar stools, custom bay window,
Enclosed kitchen - large mediterranean u-shaped terra-cotta tile enclosed kitchen idea in Phoenix with a farmhouse sink, raised-panel cabinets, limestone countertops, stainless steel appliances, distressed cabinets, beige backsplash, stone tile backsplash and two islands
Enclosed kitchen - large mediterranean u-shaped terra-cotta tile enclosed kitchen idea in Phoenix with a farmhouse sink, raised-panel cabinets, limestone countertops, stainless steel appliances, distressed cabinets, beige backsplash, stone tile backsplash and two islands
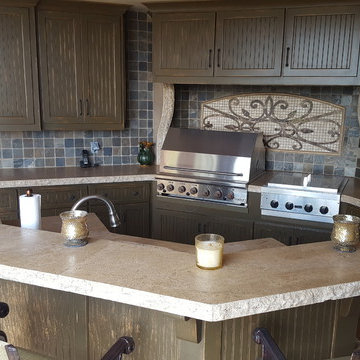
T. Lail
Inspiration for a large mediterranean l-shaped limestone floor eat-in kitchen remodel in Charlotte with a single-bowl sink, beaded inset cabinets, distressed cabinets, gray backsplash, stone tile backsplash, stainless steel appliances, an island and limestone countertops
Inspiration for a large mediterranean l-shaped limestone floor eat-in kitchen remodel in Charlotte with a single-bowl sink, beaded inset cabinets, distressed cabinets, gray backsplash, stone tile backsplash, stainless steel appliances, an island and limestone countertops
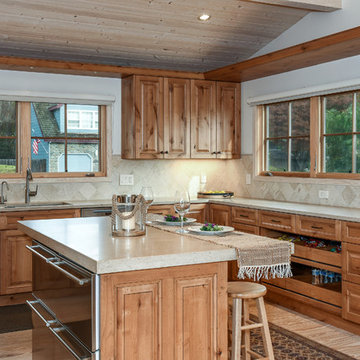
Kitchen - large u-shaped light wood floor kitchen idea in Other with a single-bowl sink, raised-panel cabinets, distressed cabinets, limestone countertops, limestone backsplash, stainless steel appliances and an island
Kitchen with Distressed Cabinets and Limestone Countertops Ideas
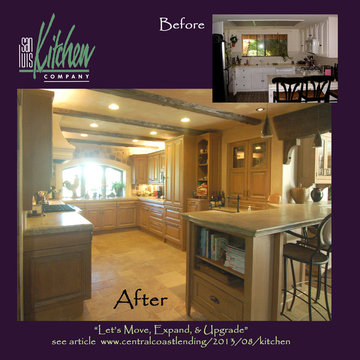
Tuscan design using a burnished & glazed finish on oak cabinets by Wood-Mode. The columns either side of the range pull out with spice and bottle storage behind. The curved profile of the top drawer-heads extends around the kitchen.
When the homeowners decided to move from San Francisco to the Central Coast, they were looking for a more relaxed lifestyle, a unique place to call their own, and an environment conducive to raising their young children. They found it all in San Luis Obispo. They had owned a house here in SLO for several years that they had used as a rental. As the homeowners own and run a contracting business and relocation was not impossible, they decided to move their business and make this SLO rental into their dream home.
As a rental, the house was in a bare-bones condition. The kitchen had old white cabinets, boring white tile counters, and a horrendous vinyl tile floor. Not only was the kitchen out-of-date and old-fashioned, it was also pretty worn out. The tiles were cracking and the grout was stained, the cabinet doors were sagging, and the appliances were conflicting (ie: you could not open the stove and dishwasher at the same time).
To top it all off, the kitchen was just too small for the custom home the homeowners wanted to create.
Thus enters San Luis Kitchen. At the beginning of their quest to remodel, the homeowners visited San Luis Kitchen’s showroom and fell in love with our Tuscan Grotto display. They sat down with our designers and together we worked out the scope of the project, the budget for cabinetry and how that fit into their overall budget, and then we worked on the new design for the home starting with the kitchen.
As the homeowners felt the kitchen was cramped, it was decided to expand by moving the window wall out onto the existing porch. Besides the extra space gained, moving the wall brought the kitchen window out from under the porch roof – increasing the natural light available in the space. (It really helps when the homeowner both understands building and can do his own contracting and construction.) A new arched window and stone clad wall now highlights the end of the kitchen. As we gained wall space, we were able to move the range and add a plaster hood, creating a focal nice focal point for the kitchen.
The other long wall now houses a Sub-Zero refrigerator and lots of counter workspace. Then we completed the kitchen by adding a wrap-around wet bar extending into the old dining space. We included a pull-out pantry unit with open shelves above it, wine cubbies, a cabinet for glassware recessed into the wall, under-counter refrigerator drawers, sink base and trash cabinet, along with a decorative bookcase cabinet and bar seating. Lots of function in this corner of the kitchen; a bar for entertaining and a snack station for the kids.
After the kitchen design was finalized and ordered, the homeowners turned their attention to the rest of the house. They asked San Luis Kitchen to help with their master suite, a guest bath, their home control center (essentially a deck tucked under the main staircase) and finally their laundry room. Here are the photos:
I wish I could show you the rest of the house. The homeowners took a poor rental house and turned it into a showpiece! They added custom concrete floors, unique fiber optic lighting, large picture windows, and much more. There is now an outdoor kitchen complete with pizza oven, an outdoor shower and exquisite garden. They added a dedicated dog run to the side yard for their pooches and a rooftop deck at the very peak. Such a fun house.
2





