Kitchen with Distressed Cabinets and Stone Slab Backsplash Ideas
Refine by:
Budget
Sort by:Popular Today
181 - 200 of 619 photos
Item 1 of 3
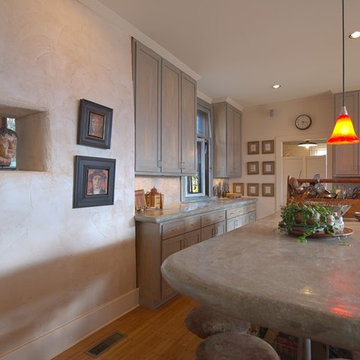
Kitchen
Enclosed kitchen - mid-sized southwestern u-shaped light wood floor enclosed kitchen idea in Nashville with shaker cabinets, distressed cabinets, concrete countertops, gray backsplash, stone slab backsplash, stainless steel appliances and an island
Enclosed kitchen - mid-sized southwestern u-shaped light wood floor enclosed kitchen idea in Nashville with shaker cabinets, distressed cabinets, concrete countertops, gray backsplash, stone slab backsplash, stainless steel appliances and an island
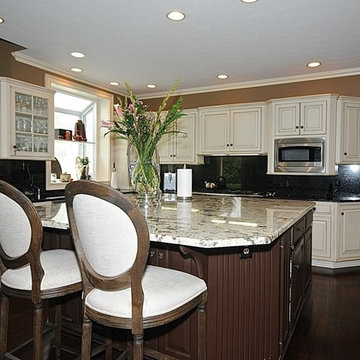
Open concept kitchen - large traditional l-shaped dark wood floor open concept kitchen idea in Indianapolis with raised-panel cabinets, distressed cabinets, an island, granite countertops, black backsplash, stone slab backsplash, stainless steel appliances and an undermount sink
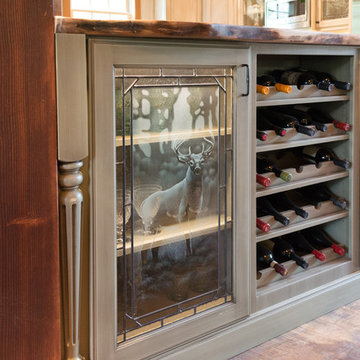
Our client brought in a photo of an Old World Rustic Kitchen and wanted to recreate that look in their newly built lake house. They loved the look of that photo, but of course wanted to suit it to that more rustic feel of the house.
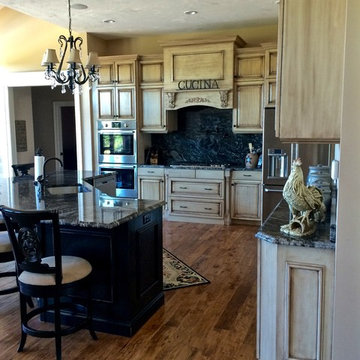
Eat-in kitchen - mid-sized traditional l-shaped medium tone wood floor eat-in kitchen idea in Boston with an undermount sink, raised-panel cabinets, distressed cabinets, granite countertops, black backsplash, stone slab backsplash, stainless steel appliances and an island
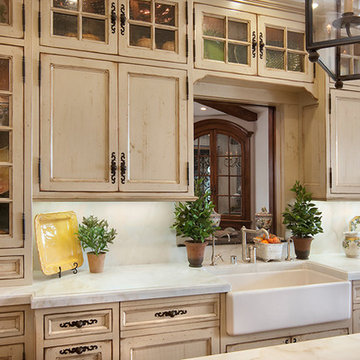
Eat-in kitchen - mediterranean u-shaped eat-in kitchen idea in San Diego with a farmhouse sink, distressed cabinets, marble countertops, white backsplash, stone slab backsplash and white appliances
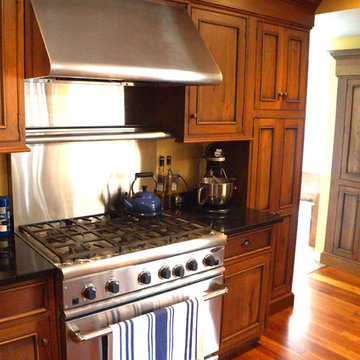
Beaded inset distressed cherry with black glaze. Beaded shaker door.
by Amelia Cabinet Company
ameliawoodwork.com
Inspiration for a mid-sized rustic l-shaped medium tone wood floor eat-in kitchen remodel in New York with an undermount sink, shaker cabinets, distressed cabinets, granite countertops, multicolored backsplash, stone slab backsplash, stainless steel appliances and an island
Inspiration for a mid-sized rustic l-shaped medium tone wood floor eat-in kitchen remodel in New York with an undermount sink, shaker cabinets, distressed cabinets, granite countertops, multicolored backsplash, stone slab backsplash, stainless steel appliances and an island
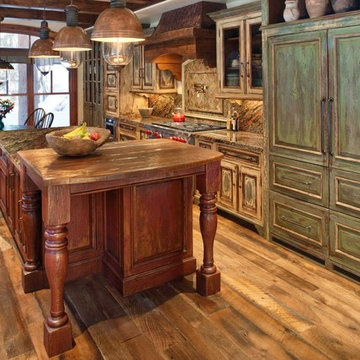
Custom Kitchen Aspen
Example of a large classic u-shaped medium tone wood floor and brown floor eat-in kitchen design in Miami with an undermount sink, raised-panel cabinets, distressed cabinets, granite countertops, multicolored backsplash, stone slab backsplash, paneled appliances and an island
Example of a large classic u-shaped medium tone wood floor and brown floor eat-in kitchen design in Miami with an undermount sink, raised-panel cabinets, distressed cabinets, granite countertops, multicolored backsplash, stone slab backsplash, paneled appliances and an island
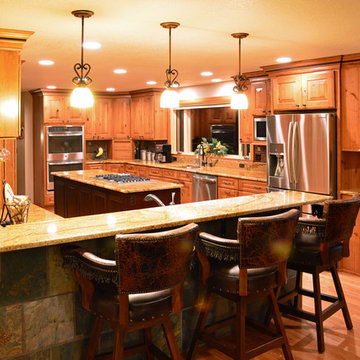
A total gutting of this room (and many areas of the house) transformed an outdated plan of this Pendleton, Oregon home. Again the Bella door in rustic cherry butternut and cherry island in chestnut from Dura Supreme gave this country house a makeover.
The cabinet at the end of the refrigerator run is used for picnic and BBQ supplies as they head out the door to the patio.
Rope molding in the crown matched the island
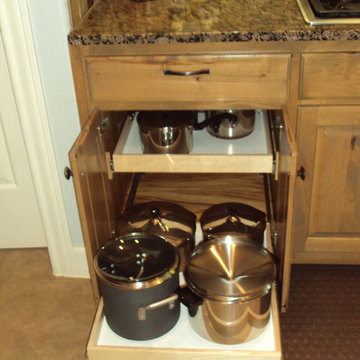
Example of a mid-sized classic travertine floor open concept kitchen design in Austin with raised-panel cabinets, distressed cabinets, granite countertops, multicolored backsplash, stone slab backsplash and stainless steel appliances
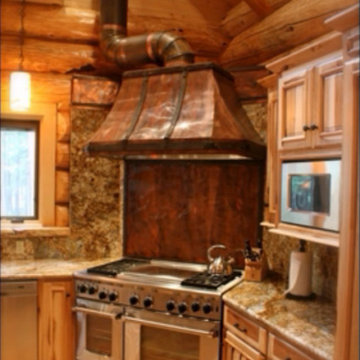
Example of a large arts and crafts l-shaped travertine floor eat-in kitchen design in Other with an undermount sink, recessed-panel cabinets, distressed cabinets, granite countertops, multicolored backsplash, stone slab backsplash, paneled appliances and an island
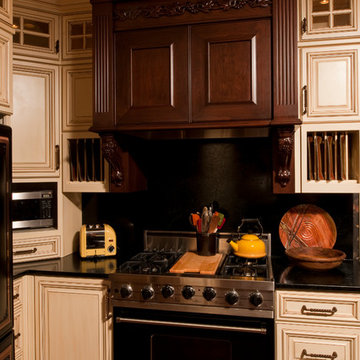
Enclosed kitchen - mid-sized traditional l-shaped dark wood floor and brown floor enclosed kitchen idea in Cedar Rapids with raised-panel cabinets, distressed cabinets, quartzite countertops, black backsplash, stone slab backsplash, a farmhouse sink, black appliances and an island
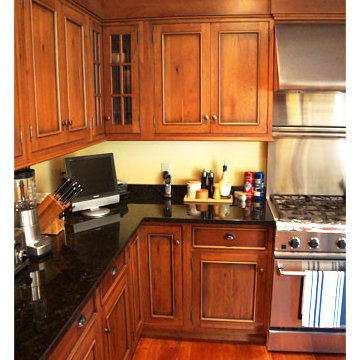
Beaded inset distressed cherry with black glaze. Beaded shaker door.
by Amelia Cabinet Company
ameliawoodwork.com
Mid-sized mountain style l-shaped medium tone wood floor eat-in kitchen photo in New York with an undermount sink, shaker cabinets, distressed cabinets, granite countertops, multicolored backsplash, stone slab backsplash, stainless steel appliances and an island
Mid-sized mountain style l-shaped medium tone wood floor eat-in kitchen photo in New York with an undermount sink, shaker cabinets, distressed cabinets, granite countertops, multicolored backsplash, stone slab backsplash, stainless steel appliances and an island
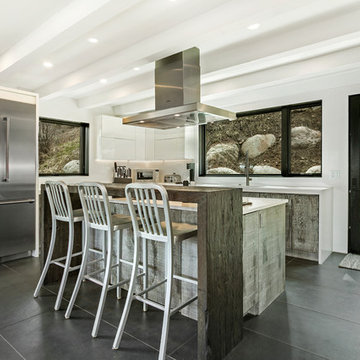
Inspiration for a mid-sized contemporary l-shaped porcelain tile and gray floor eat-in kitchen remodel in Denver with an undermount sink, flat-panel cabinets, distressed cabinets, quartz countertops, white backsplash, stone slab backsplash, stainless steel appliances, an island and white countertops
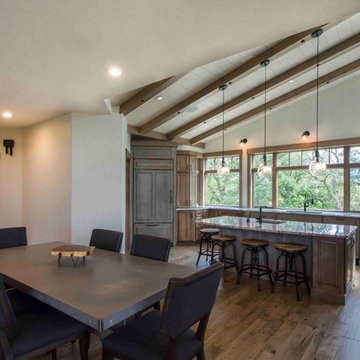
A large kitchen with grey distressed cabinets and warm stained cabinets has so much texture and warmth. A custom wood hood was created on site and add to the rustic appeal. Glass pendants were used over the island. A prep sink was incorporated into the island. The windows all go down to the countertop to maximize the views out the large windows. Transom windows were incorporated on the range wall to let even more light flood in. The granite was run up behind the wolf range to continue the texture.
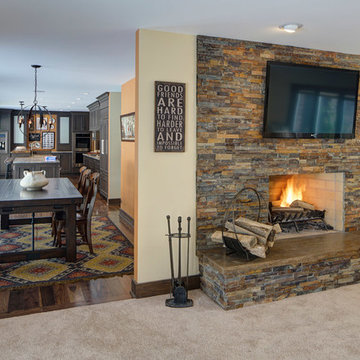
Kildeer, Illinois Reclaimed Chestnut Wood Bar Top designed by Alicia Saso, AKBD, of Drury Design Kitchen & Bath Studio. Visit our website to learn more information about this bar top http://www.glumber.com/image-library/reclaimed-chestnut-kitchen-bar-top-kildeer-illinois/
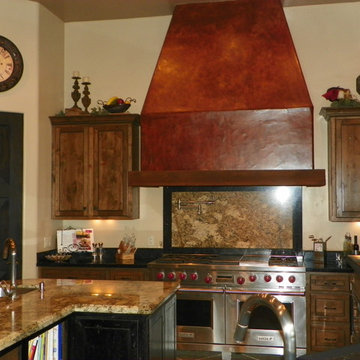
Unique Old World home continues the look throughout with complimenting Different Granite surfaces and rustic Copper Stove Vent Hood with Wolf Gas Double Ovens, Stone Island and Built-in Refrigerator, Pendant Lighting and Solid Wood distressed stained Cabinets,
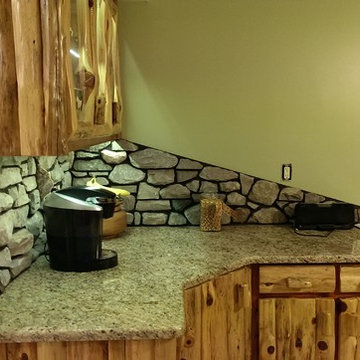
Large mountain style u-shaped ceramic tile eat-in kitchen photo in Other with a double-bowl sink, shaker cabinets, distressed cabinets, granite countertops, gray backsplash, stone slab backsplash, stainless steel appliances and an island
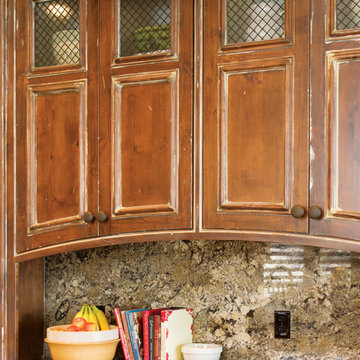
The interior of the home went from Colonial to Classic Lodge without changing the footprint of the home. Columns were removed, fur downs removed that defined space, fireplace relocated, kitchen layout and direction changed, breakfast room and sitting room flip flopped, study reduced in size, entry to master bedroom changed, master suite completely re-arranged and enlarged, custom hand railing designed to open up stairwell, hardwood added to stairs, solid knotty alder 8’ doors added, knotty alder crown moldings added, reclaimed beamed ceiling grid, tongue and groove ceiling in kitchen, knotty alder cabinetry, leather finish to granite, seeded glass insets, custom door to panty to showcase an antique stained glass window from childhood church, custom doors and handles made for study entry, shredded straw added to wall texture, custom glazing done to all walls, wood floor remnants created an antique quilt pattern for the back wall of the powder bath, custom wall treatment created by designer, and a mixture of new and antique furnishing were added, all to create a warm, yet lived in feeling for this special family.
A new central stone wall reversed with an over scaled fireplace and reclaimed flooring from the East became the anchor for this level of the home. Removing all the “divisions” of space and using a unified surface made unused rooms, part of the daily living for this family. The desire to entertain large group in a unified space, yet still feel like you are in a cozy environment was the driving force for removing divisions of space.
Photos by Randy Colwell
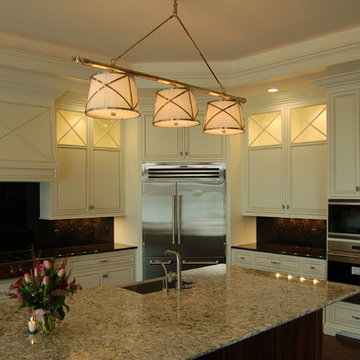
Custom Build~Old World Beauty
JFK Design Build LLC
The warmth of old the clean lines of new and the character of French country all in one kitchen.
Example of a huge mid-century modern single-wall dark wood floor kitchen design in Milwaukee with an undermount sink, flat-panel cabinets, distressed cabinets, granite countertops, black backsplash, stone slab backsplash, stainless steel appliances and two islands
Example of a huge mid-century modern single-wall dark wood floor kitchen design in Milwaukee with an undermount sink, flat-panel cabinets, distressed cabinets, granite countertops, black backsplash, stone slab backsplash, stainless steel appliances and two islands
Kitchen with Distressed Cabinets and Stone Slab Backsplash Ideas
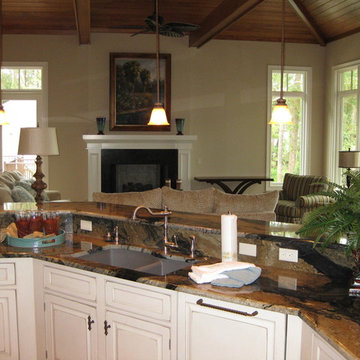
MG took this from the "bat-wing" sink counter facing the ocean-oriented living room.
Elegant u-shaped eat-in kitchen photo in Atlanta with an undermount sink, beaded inset cabinets, distressed cabinets, granite countertops, multicolored backsplash, stone slab backsplash and paneled appliances
Elegant u-shaped eat-in kitchen photo in Atlanta with an undermount sink, beaded inset cabinets, distressed cabinets, granite countertops, multicolored backsplash, stone slab backsplash and paneled appliances
10





