Kitchen with Glass-Front Cabinets and Subway Tile Backsplash Ideas
Sort by:Popular Today
141 - 160 of 2,270 photos
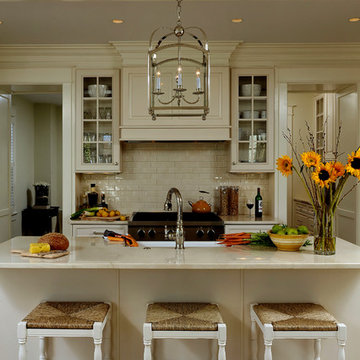
Washington DC Traditional Kitchen
#JenniferGilmer
http://www.gilmerkitchens.com/
Photography by Bob Narod
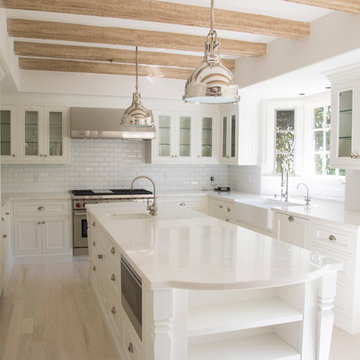
Transitional u-shaped light wood floor open concept kitchen photo in Santa Barbara with a farmhouse sink, glass-front cabinets, white cabinets, white backsplash, subway tile backsplash and an island
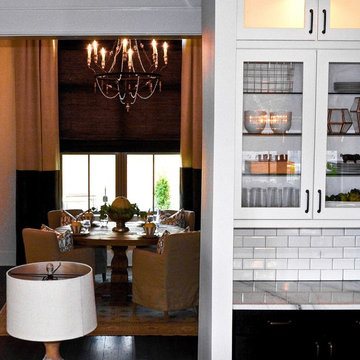
Inspiration for a transitional dark wood floor eat-in kitchen remodel in Nashville with a farmhouse sink, glass-front cabinets, white cabinets, marble countertops, white backsplash, subway tile backsplash, stainless steel appliances and an island
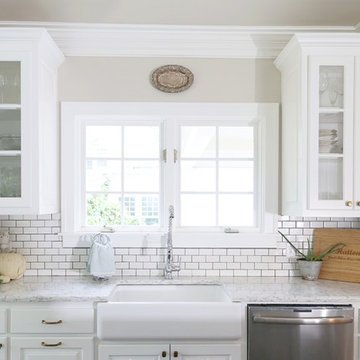
Large transitional galley medium tone wood floor eat-in kitchen photo in Oklahoma City with a farmhouse sink, quartzite countertops, white backsplash, subway tile backsplash, stainless steel appliances, an island, glass-front cabinets and white cabinets
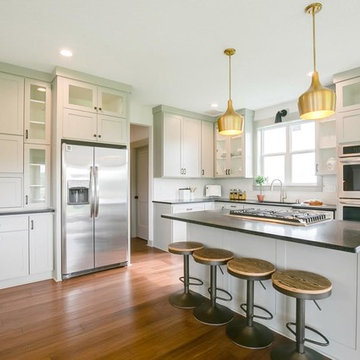
Example of a mid-sized transitional u-shaped medium tone wood floor and brown floor eat-in kitchen design in Minneapolis with an undermount sink, glass-front cabinets, white cabinets, solid surface countertops, white backsplash, subway tile backsplash, stainless steel appliances, an island and black countertops
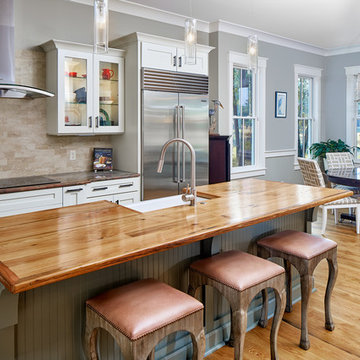
This is a beautiful kitchen, made for producing delicious meals and socializing too. The hardwood topped island counter is stunning, especially in contrast to the gleaming stainless steel stovetop hood and appliances. The island is custom made in a furniture style and has a generous overhang for eat-in diners. The backsplash is a beautiful stone set in a subway tile pattern. In this open concept home, we have the dining area just to the side of the kitchen, for easy serving, and the family room straight ahead.
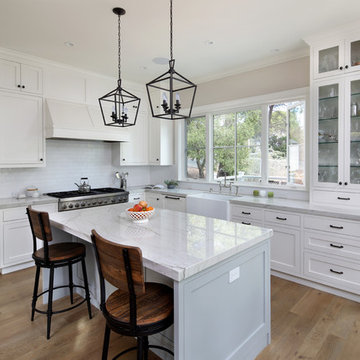
Large elegant l-shaped medium tone wood floor and brown floor eat-in kitchen photo in San Francisco with a farmhouse sink, glass-front cabinets, white cabinets, marble countertops, white backsplash, subway tile backsplash, stainless steel appliances, an island and white countertops
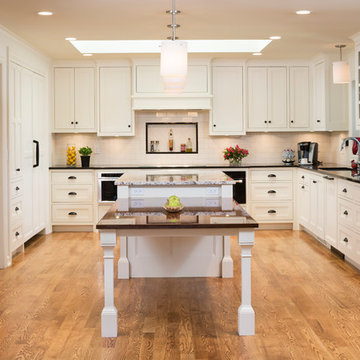
Jim Kruger, Landmark Photography
Example of a mid-sized eclectic u-shaped medium tone wood floor kitchen pantry design in Minneapolis with an undermount sink, glass-front cabinets, white cabinets, granite countertops, white backsplash, subway tile backsplash, black appliances and an island
Example of a mid-sized eclectic u-shaped medium tone wood floor kitchen pantry design in Minneapolis with an undermount sink, glass-front cabinets, white cabinets, granite countertops, white backsplash, subway tile backsplash, black appliances and an island
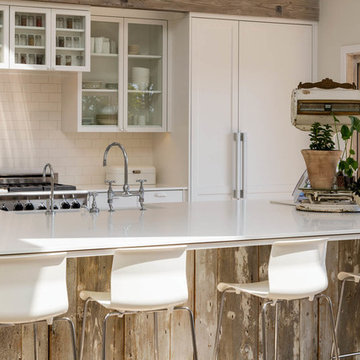
Kitchen - cottage kitchen idea in Los Angeles with a farmhouse sink, glass-front cabinets, white cabinets, white backsplash, subway tile backsplash, stainless steel appliances, an island and white countertops
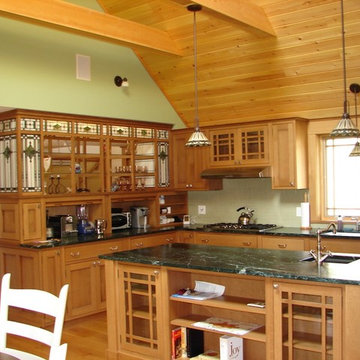
Inspiration for a mid-sized craftsman l-shaped light wood floor eat-in kitchen remodel in Boston with an undermount sink, glass-front cabinets, light wood cabinets, marble countertops, green backsplash, subway tile backsplash and stainless steel appliances
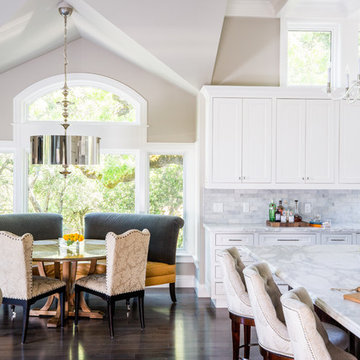
Kelly Vorves Photography
Open concept kitchen - large traditional l-shaped medium tone wood floor open concept kitchen idea in San Francisco with an undermount sink, glass-front cabinets, white cabinets, marble countertops, gray backsplash, subway tile backsplash, paneled appliances and an island
Open concept kitchen - large traditional l-shaped medium tone wood floor open concept kitchen idea in San Francisco with an undermount sink, glass-front cabinets, white cabinets, marble countertops, gray backsplash, subway tile backsplash, paneled appliances and an island
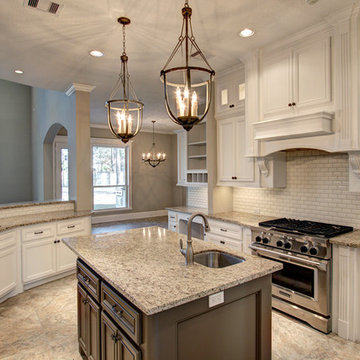
Enclosed kitchen - mid-sized traditional u-shaped ceramic tile and beige floor enclosed kitchen idea in Houston with glass-front cabinets, white cabinets, granite countertops, white backsplash, stainless steel appliances, an island, an undermount sink and subway tile backsplash
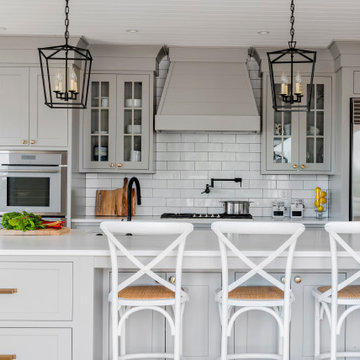
Kitchen photography project in Quincy, MA 8 19 19
Design: Amy Lynn Interiors
Interiors by Raquel
Photography: Keitaro Yoshioka Photography
Example of a transitional kitchen design in Boston with glass-front cabinets, gray cabinets, white backsplash, subway tile backsplash, stainless steel appliances, an island and white countertops
Example of a transitional kitchen design in Boston with glass-front cabinets, gray cabinets, white backsplash, subway tile backsplash, stainless steel appliances, an island and white countertops
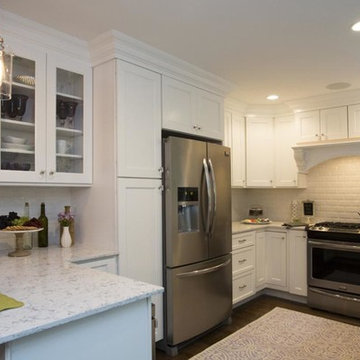
Zachos Design Group
Inspiration for a small transitional u-shaped medium tone wood floor eat-in kitchen remodel in New York with a double-bowl sink, glass-front cabinets, white cabinets, quartz countertops, white backsplash, subway tile backsplash, stainless steel appliances and a peninsula
Inspiration for a small transitional u-shaped medium tone wood floor eat-in kitchen remodel in New York with a double-bowl sink, glass-front cabinets, white cabinets, quartz countertops, white backsplash, subway tile backsplash, stainless steel appliances and a peninsula
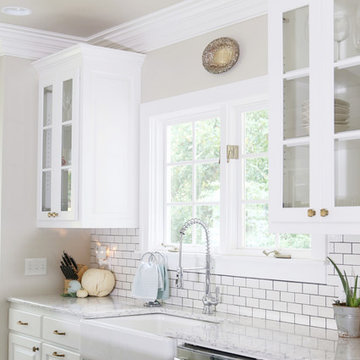
Inspiration for a large transitional galley medium tone wood floor eat-in kitchen remodel in Oklahoma City with a farmhouse sink, quartzite countertops, white backsplash, subway tile backsplash, stainless steel appliances, an island, glass-front cabinets and white cabinets
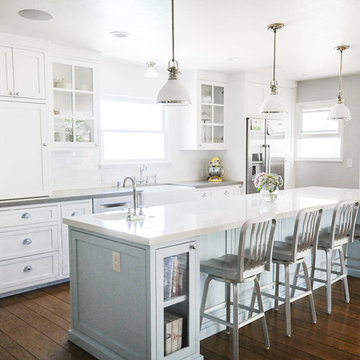
Ashlee Gadd
Example of a mid-sized cottage medium tone wood floor eat-in kitchen design in Sacramento with a farmhouse sink, glass-front cabinets, white cabinets, quartzite countertops, white backsplash, subway tile backsplash, stainless steel appliances and an island
Example of a mid-sized cottage medium tone wood floor eat-in kitchen design in Sacramento with a farmhouse sink, glass-front cabinets, white cabinets, quartzite countertops, white backsplash, subway tile backsplash, stainless steel appliances and an island
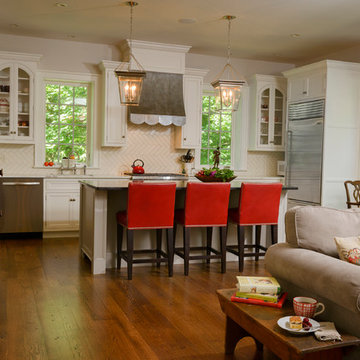
Jim Graham Photography
Mid-sized elegant single-wall medium tone wood floor eat-in kitchen photo in Philadelphia with an undermount sink, glass-front cabinets, white cabinets, marble countertops, white backsplash, subway tile backsplash, stainless steel appliances and an island
Mid-sized elegant single-wall medium tone wood floor eat-in kitchen photo in Philadelphia with an undermount sink, glass-front cabinets, white cabinets, marble countertops, white backsplash, subway tile backsplash, stainless steel appliances and an island
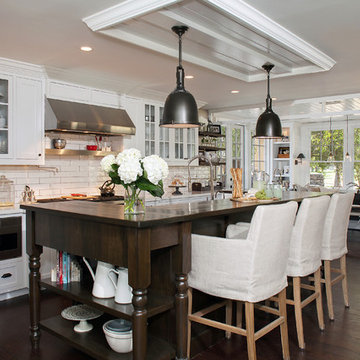
Inspiration for a farmhouse dark wood floor and brown floor eat-in kitchen remodel in Orange County with glass-front cabinets, white cabinets, white backsplash, subway tile backsplash, an island and white countertops
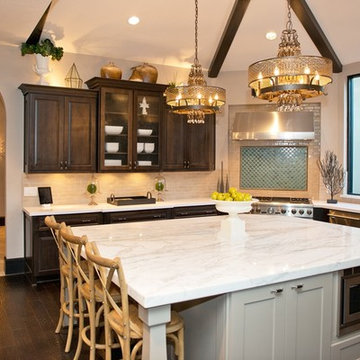
Inspiration for a huge modern u-shaped dark wood floor eat-in kitchen remodel in Phoenix with a farmhouse sink, glass-front cabinets, dark wood cabinets, marble countertops, gray backsplash, subway tile backsplash, stainless steel appliances and an island
Kitchen with Glass-Front Cabinets and Subway Tile Backsplash Ideas
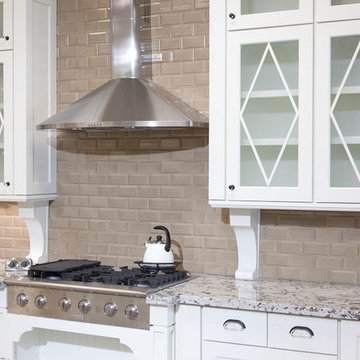
These beautiful Spanish subway tiles are not only a timeless fashion statement, but also versatile and easily affordable. We currently have many styles and sizes available in smooth, crackled, beveled or crackled and beveled. Get inspired!
8





