Kitchen with Glass-Front Cabinets and Subway Tile Backsplash Ideas
Refine by:
Budget
Sort by:Popular Today
121 - 140 of 2,270 photos
Item 1 of 3
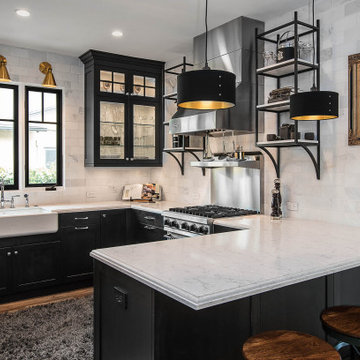
Modern farmhouse kitchen with antique brass accents, mainly lighting fixtures. Stone subway tile, gray LG Viatera quartz counter tops and black Dewils cabinetry. Stainless steel appliances and hardware.
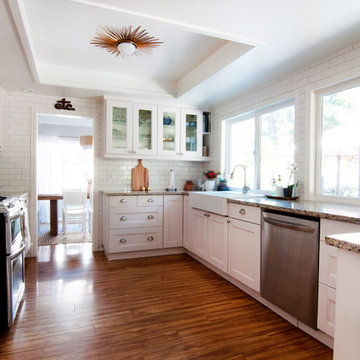
Photo: Alexandra Crafton © 2016 Houzz
Floor: Exotic Walnut laminate, Eternity Floors; sunburst lighting: DIY from SimpleDetailsBlog; cabinets: IKEA; sink: Domsjo, Ikea; backsplash/wall tile: subway tile, Home Depot; grout color: Tec's Dolorean Gray; wall and ceiling paint: Simply White, Benjamin Moore; counter: granite, Santa Cecilia
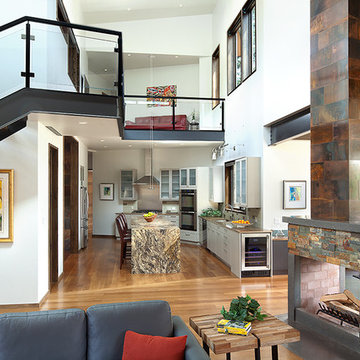
The open floor plan in this home was meant for entertaining and maximizing the views surrounding the home. The double sided fireplace opens into the dining room giving some separation, but still keeping the open concept.
IlluminArts Photography
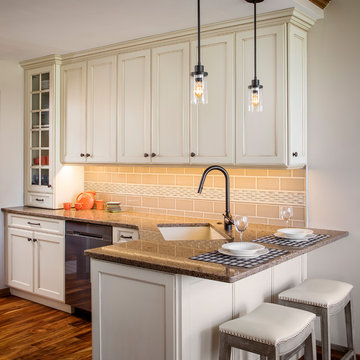
Photographer: Chipper Hatter
Mid-sized elegant l-shaped medium tone wood floor and brown floor eat-in kitchen photo in Omaha with a single-bowl sink, glass-front cabinets, white cabinets, quartz countertops, beige backsplash, subway tile backsplash, stainless steel appliances, a peninsula and brown countertops
Mid-sized elegant l-shaped medium tone wood floor and brown floor eat-in kitchen photo in Omaha with a single-bowl sink, glass-front cabinets, white cabinets, quartz countertops, beige backsplash, subway tile backsplash, stainless steel appliances, a peninsula and brown countertops
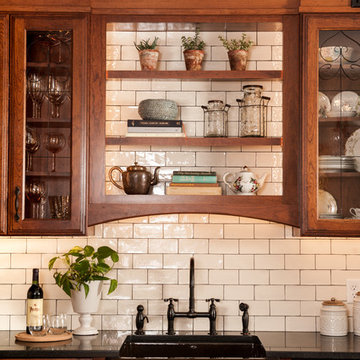
Large elegant l-shaped medium tone wood floor and brown floor eat-in kitchen photo in Providence with a farmhouse sink, glass-front cabinets, medium tone wood cabinets, solid surface countertops, white backsplash, subway tile backsplash, stainless steel appliances, an island and black countertops
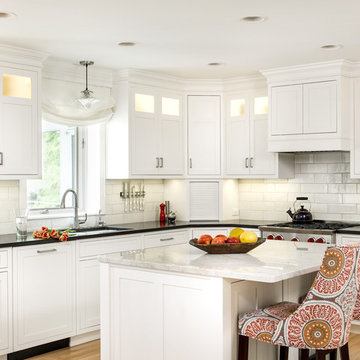
Cynthia Lynn Photography
Example of a large transitional u-shaped medium tone wood floor open concept kitchen design in Chicago with an undermount sink, glass-front cabinets, white cabinets, quartzite countertops, white backsplash, subway tile backsplash, white appliances and an island
Example of a large transitional u-shaped medium tone wood floor open concept kitchen design in Chicago with an undermount sink, glass-front cabinets, white cabinets, quartzite countertops, white backsplash, subway tile backsplash, white appliances and an island
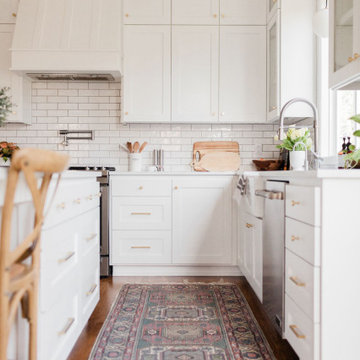
Eat-in kitchen - transitional u-shaped medium tone wood floor and brown floor eat-in kitchen idea in Portland with a farmhouse sink, glass-front cabinets, white cabinets, quartzite countertops, white backsplash, subway tile backsplash, stainless steel appliances, an island and white countertops
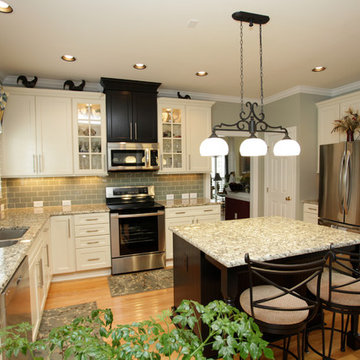
Example of a classic l-shaped eat-in kitchen design in Raleigh with a double-bowl sink, glass-front cabinets, white cabinets, granite countertops, gray backsplash, subway tile backsplash and stainless steel appliances
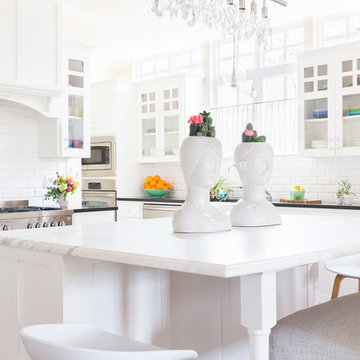
Photo // Alyssa Rosenheck
Design // Austin Bean Design Studio
Kitchen - mid-sized eclectic medium tone wood floor kitchen idea in Other with a farmhouse sink, glass-front cabinets, white cabinets, marble countertops, white backsplash, subway tile backsplash, stainless steel appliances and an island
Kitchen - mid-sized eclectic medium tone wood floor kitchen idea in Other with a farmhouse sink, glass-front cabinets, white cabinets, marble countertops, white backsplash, subway tile backsplash, stainless steel appliances and an island
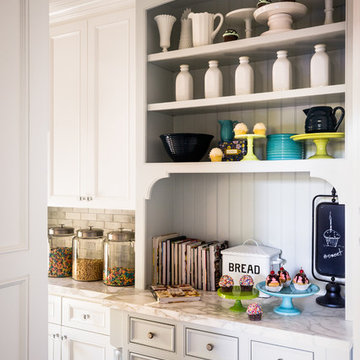
Kelly Vorves Photography
Open concept kitchen - large traditional l-shaped medium tone wood floor open concept kitchen idea in San Francisco with an undermount sink, glass-front cabinets, white cabinets, marble countertops, gray backsplash, subway tile backsplash, paneled appliances and an island
Open concept kitchen - large traditional l-shaped medium tone wood floor open concept kitchen idea in San Francisco with an undermount sink, glass-front cabinets, white cabinets, marble countertops, gray backsplash, subway tile backsplash, paneled appliances and an island
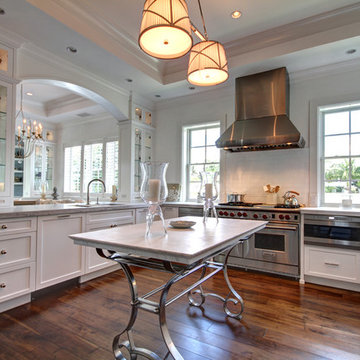
Photos by Keith Isaac
Enclosed kitchen - mid-sized coastal u-shaped medium tone wood floor enclosed kitchen idea in Tampa with an undermount sink, glass-front cabinets, white cabinets, marble countertops, white backsplash, subway tile backsplash, stainless steel appliances and an island
Enclosed kitchen - mid-sized coastal u-shaped medium tone wood floor enclosed kitchen idea in Tampa with an undermount sink, glass-front cabinets, white cabinets, marble countertops, white backsplash, subway tile backsplash, stainless steel appliances and an island
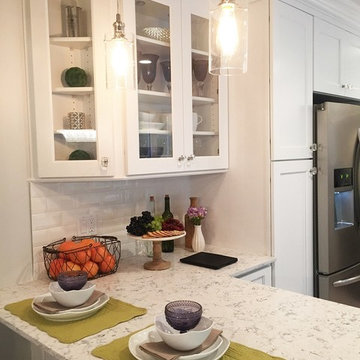
Zachos Design Group
Example of a small transitional u-shaped medium tone wood floor eat-in kitchen design in New York with a double-bowl sink, glass-front cabinets, white cabinets, quartz countertops, white backsplash, subway tile backsplash, stainless steel appliances and a peninsula
Example of a small transitional u-shaped medium tone wood floor eat-in kitchen design in New York with a double-bowl sink, glass-front cabinets, white cabinets, quartz countertops, white backsplash, subway tile backsplash, stainless steel appliances and a peninsula
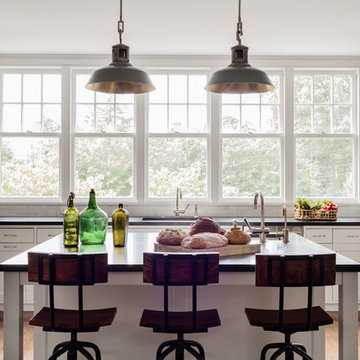
TEAM
Architect: LDa Architecture & Interiors
Interior Design: Nina Farmer Interiors
Builder: Youngblood Builders
Photographer: Michael J. Lee Photography
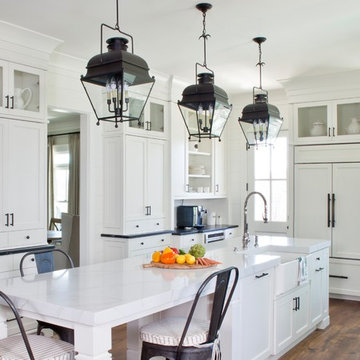
Christina Wedge Photography
Large farmhouse u-shaped dark wood floor kitchen photo with glass-front cabinets, white cabinets, white backsplash, subway tile backsplash, stainless steel appliances, an island and white countertops
Large farmhouse u-shaped dark wood floor kitchen photo with glass-front cabinets, white cabinets, white backsplash, subway tile backsplash, stainless steel appliances, an island and white countertops
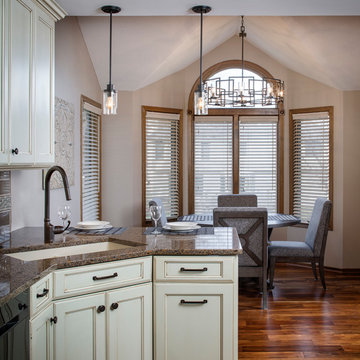
Photographer: Chipper Hatter
Angled Corner Sink
Eat-in kitchen - mid-sized traditional l-shaped medium tone wood floor and brown floor eat-in kitchen idea in Omaha with a single-bowl sink, glass-front cabinets, white cabinets, quartz countertops, beige backsplash, subway tile backsplash, stainless steel appliances, a peninsula and brown countertops
Eat-in kitchen - mid-sized traditional l-shaped medium tone wood floor and brown floor eat-in kitchen idea in Omaha with a single-bowl sink, glass-front cabinets, white cabinets, quartz countertops, beige backsplash, subway tile backsplash, stainless steel appliances, a peninsula and brown countertops
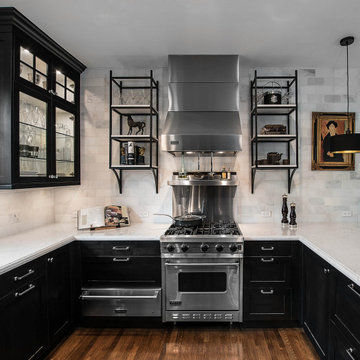
Modern farmhouse kitchen with antique brass accents, mainly lighting fixtures. Stone subway tile, gray LG Viatera quartz counter tops and black Dewils cabinetry. Stainless steel appliances and hardware.
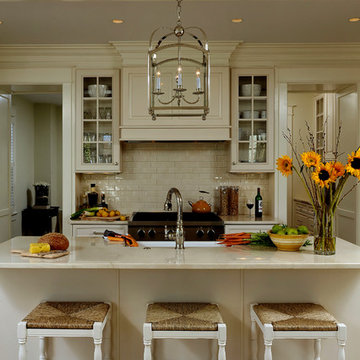
Washington DC Traditional Kitchen
#JenniferGilmer
http://www.gilmerkitchens.com/
Photography by Bob Narod
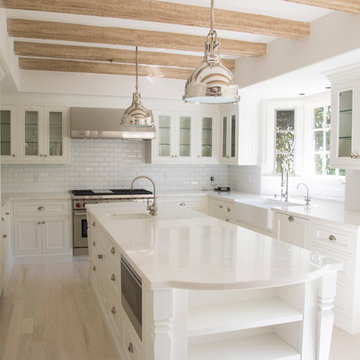
Transitional u-shaped light wood floor open concept kitchen photo in Santa Barbara with a farmhouse sink, glass-front cabinets, white cabinets, white backsplash, subway tile backsplash and an island
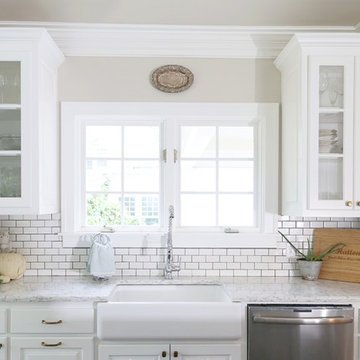
Large transitional galley medium tone wood floor eat-in kitchen photo in Oklahoma City with a farmhouse sink, quartzite countertops, white backsplash, subway tile backsplash, stainless steel appliances, an island, glass-front cabinets and white cabinets
Kitchen with Glass-Front Cabinets and Subway Tile Backsplash Ideas
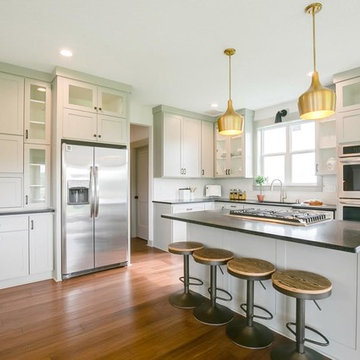
Example of a mid-sized transitional u-shaped medium tone wood floor and brown floor eat-in kitchen design in Minneapolis with an undermount sink, glass-front cabinets, white cabinets, solid surface countertops, white backsplash, subway tile backsplash, stainless steel appliances, an island and black countertops
7





