Kitchen with Glass-Front Cabinets Ideas
Refine by:
Budget
Sort by:Popular Today
21 - 40 of 2,101 photos
Item 1 of 3
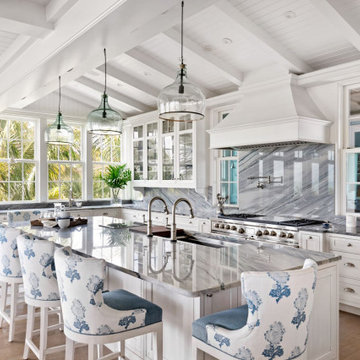
Inset White Cabinetry, 60" Subzero range, Galley sink
Eat-in kitchen - large coastal l-shaped medium tone wood floor and brown floor eat-in kitchen idea in Tampa with an undermount sink, glass-front cabinets, white cabinets, quartzite countertops, stone slab backsplash, stainless steel appliances, an island, gray backsplash and gray countertops
Eat-in kitchen - large coastal l-shaped medium tone wood floor and brown floor eat-in kitchen idea in Tampa with an undermount sink, glass-front cabinets, white cabinets, quartzite countertops, stone slab backsplash, stainless steel appliances, an island, gray backsplash and gray countertops
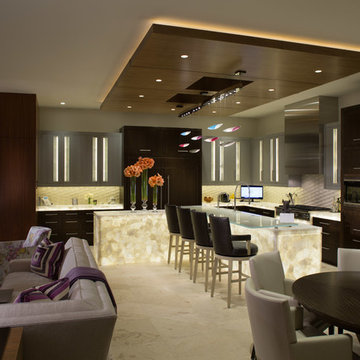
Ethan Kaminsky
Inspiration for a mid-sized contemporary l-shaped eat-in kitchen remodel in Los Angeles with glass-front cabinets, dark wood cabinets, quartzite countertops and an island
Inspiration for a mid-sized contemporary l-shaped eat-in kitchen remodel in Los Angeles with glass-front cabinets, dark wood cabinets, quartzite countertops and an island
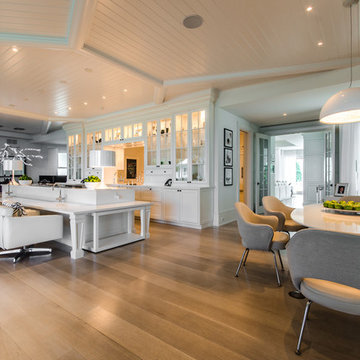
Inspiration for a huge tropical galley light wood floor kitchen remodel in Miami with glass-front cabinets, white cabinets, quartz countertops and paneled appliances
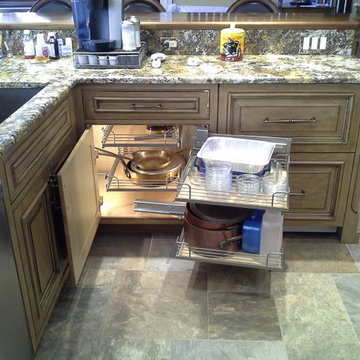
This kitchen design in New Hope, PA created an open living space in the home by removing a 24 foot wall between the kitchen and family room. The resulting space is a kitchen that is both elegant and practical. It is packed with features such as slate inserts above the hood, lights in all of the top cabinets, a double built-up island top, and all lighting remote controlled. All of the kitchen cabinets include specialized storage accessories to make sure every item in the kitchen has a home and all available space is utilized.
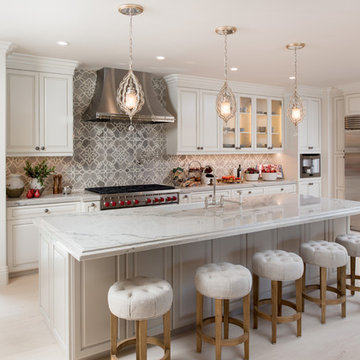
Scott Basile
Inspiration for a large timeless l-shaped open concept kitchen remodel in San Diego with a farmhouse sink, glass-front cabinets, white cabinets, marble countertops, multicolored backsplash, stainless steel appliances and an island
Inspiration for a large timeless l-shaped open concept kitchen remodel in San Diego with a farmhouse sink, glass-front cabinets, white cabinets, marble countertops, multicolored backsplash, stainless steel appliances and an island
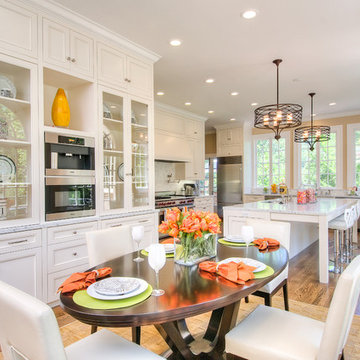
Large elegant medium tone wood floor eat-in kitchen photo in San Francisco with an undermount sink, glass-front cabinets, white cabinets, white backsplash and stainless steel appliances
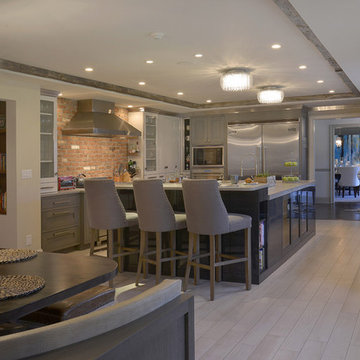
Architecture as a Backdrop for Living™
©2015 Carol Kurth Architecture, PC www.carolkurtharchitects.com (914) 234-2595 | Bedford, NY
Photography by Kate Hill | Peter Krupenye
Construction by Legacy Construction Northeast
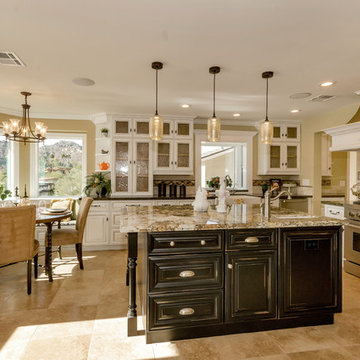
Customize your cabinetry design without the steep prices and extended lead times that often go with fully-customized cabinets.
You choose your door style and then complete your cabinet design with your choice of color and finish options.
Find A Local Dealer: http://sollidcabinetry.com/find-a-dealer/
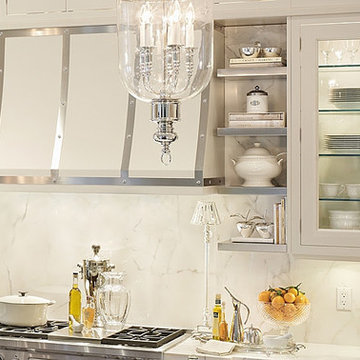
Stainless shelves, metal strapped white hood, and Edwardian lanterns are all available through St. Clair Kitchen & Home
Inspiration for a transitional l-shaped eat-in kitchen remodel in New York with an undermount sink, glass-front cabinets, marble countertops, white backsplash, stone slab backsplash and stainless steel appliances
Inspiration for a transitional l-shaped eat-in kitchen remodel in New York with an undermount sink, glass-front cabinets, marble countertops, white backsplash, stone slab backsplash and stainless steel appliances
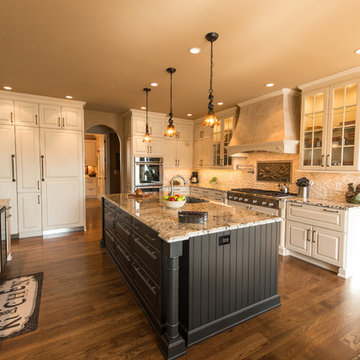
This beautiful custom kitchen features two colors of cabinets; Cottage white and Cottage Black. Custom legs were added to the Cottage Black island. Photo credit: Robin Bish
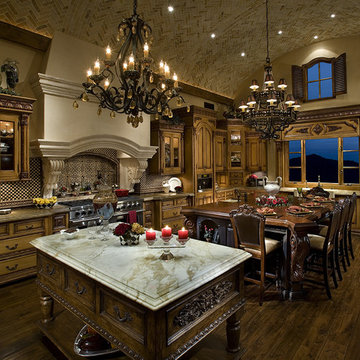
This beautiful kitchen was designed and built by Fratantoni Luxury Estates. No detail was overlooked. Check out our Facebook Fan Page at www.Facebook.com/FratantoniLuxuryEstates
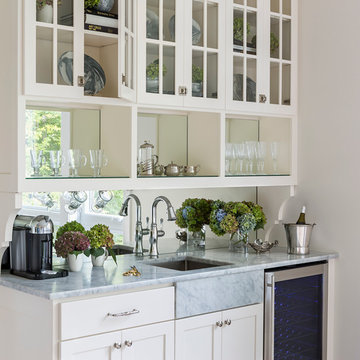
Andrea Rugg
Eat-in kitchen - mid-sized craftsman galley light wood floor eat-in kitchen idea in Minneapolis with an undermount sink, glass-front cabinets, white cabinets, marble countertops, mirror backsplash and an island
Eat-in kitchen - mid-sized craftsman galley light wood floor eat-in kitchen idea in Minneapolis with an undermount sink, glass-front cabinets, white cabinets, marble countertops, mirror backsplash and an island
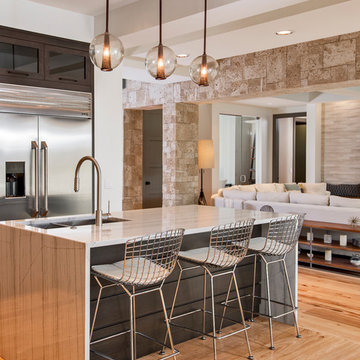
Photography: Amber Frederiksen Photography
Inspiration for a mid-sized modern l-shaped light wood floor open concept kitchen remodel in Miami with an undermount sink, glass-front cabinets, dark wood cabinets, granite countertops, stainless steel appliances and an island
Inspiration for a mid-sized modern l-shaped light wood floor open concept kitchen remodel in Miami with an undermount sink, glass-front cabinets, dark wood cabinets, granite countertops, stainless steel appliances and an island
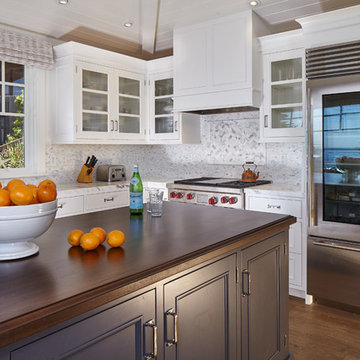
Photo by: Russell Abraham
Inspiration for a mid-sized coastal l-shaped medium tone wood floor eat-in kitchen remodel in San Francisco with glass-front cabinets, white cabinets, an island, a farmhouse sink, marble countertops, multicolored backsplash, mosaic tile backsplash and stainless steel appliances
Inspiration for a mid-sized coastal l-shaped medium tone wood floor eat-in kitchen remodel in San Francisco with glass-front cabinets, white cabinets, an island, a farmhouse sink, marble countertops, multicolored backsplash, mosaic tile backsplash and stainless steel appliances
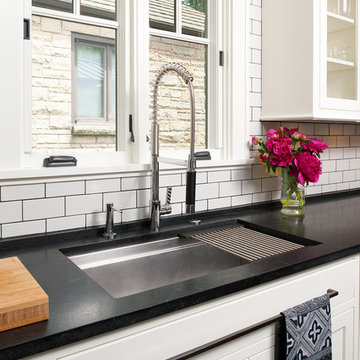
Feast your eyes upon this simply stunning kitchen. The attention to detail, flawless craftsmanship, and expert design culminated in this room. From ultra modern lighting, showcase cabinetry, and a over-sized island that belongs in an art gallery, this kitchen is art. After all, it is the heart of the home.
Wall Paint: PPG1009-1, Tundra Frost - Eggshell
Flooring: Minwax - Espresso
Custom Cabinetry and millwork by Master Remodelers
Cabinetry and Millwork Paint: PPG1001-4, Flagstone - Semi-gloss
Doors and Windows by MarvinAbsolute
Counter Tops: Absolute Black honed finish
Island: Calacatta Marble from DenteTrikeenan Modulous Back Splash: Egyptian Cotton 3"x6" tiles with
Ardex Grout- Charcoal Dust #23 sanded
VentAHood and Wolf Range
SubZero Refrigerator
Dishwashers : Miele
Gally Sink from Splash with Chrome Dornbracht faucet
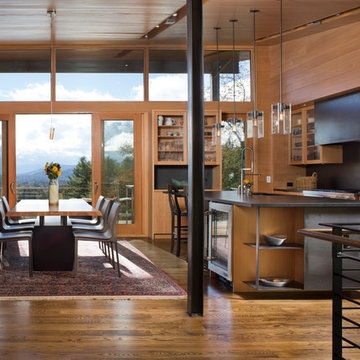
David Dietrich
Example of a mid-sized trendy medium tone wood floor and beige floor open concept kitchen design in Charlotte with an undermount sink, light wood cabinets, granite countertops, black backsplash, stainless steel appliances, an island, glass-front cabinets and matchstick tile backsplash
Example of a mid-sized trendy medium tone wood floor and beige floor open concept kitchen design in Charlotte with an undermount sink, light wood cabinets, granite countertops, black backsplash, stainless steel appliances, an island, glass-front cabinets and matchstick tile backsplash
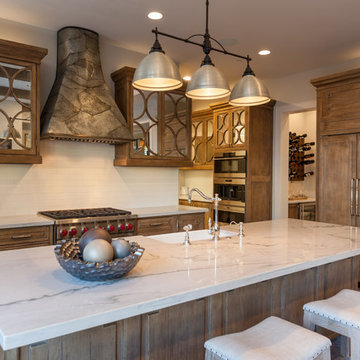
Inspiration for a huge transitional single-wall medium tone wood floor and brown floor open concept kitchen remodel in Houston with a farmhouse sink, glass-front cabinets, medium tone wood cabinets, white backsplash, subway tile backsplash, stainless steel appliances, an island and white countertops

Wow factor personified in this now light & bright transitional kitchen design. This custom top to bottom space showcases -
Solid Brass Pendants
Quatzite Counter Tops- in Sea Pearl
Backsplash - full wall of granite
Viking Cooktop
Thermador Warming Drawer
Thermador Double Ovens
Thermador cooler
All Appliances fitted for cabinet finish
Open Concept Shelving
48 Custom Larder
Custom Window Treatments
Brizo Brass Faucet
3 Sided Glass Cabinet Mounted Directly Onto Granite
Custom Hand Crafted Brass Hardware
Chrystal & Solid Brass Chandelier
Cabinet Mounted Gas Fireplace
Custom Designed Ba Stools
New Glass Entry Doors
Custom Stained Hardwood Flooring
Glass Top Breakfast Table with velvet chairs
Custom Hand Embroidered Cafe Kitchen Towel
Kitchen Design by- Dawn D Totty Interior DESIGNS
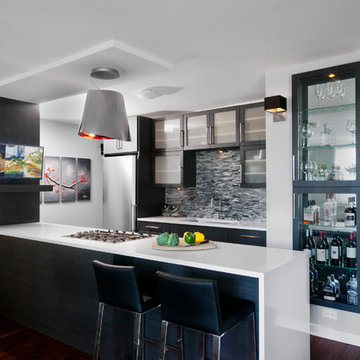
Mid-sized minimalist galley medium tone wood floor and brown floor eat-in kitchen photo in Chicago with glass-front cabinets, dark wood cabinets, marble countertops, gray backsplash, glass tile backsplash, stainless steel appliances, an island, a drop-in sink and white countertops
Kitchen with Glass-Front Cabinets Ideas
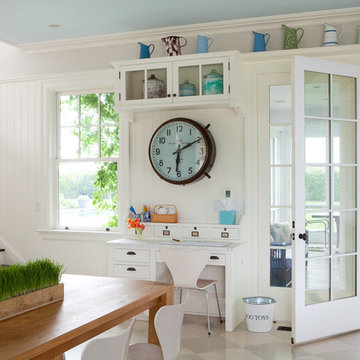
Open concept kitchen - huge contemporary l-shaped travertine floor open concept kitchen idea in New York with a drop-in sink, glass-front cabinets, soapstone countertops, white backsplash, stone slab backsplash, stainless steel appliances and an island
2





