Kitchen with Glass Sheet Backsplash and Matchstick Tile Backsplash Ideas
Refine by:
Budget
Sort by:Popular Today
141 - 160 of 67,903 photos
Item 1 of 3
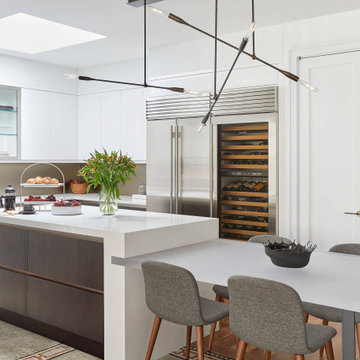
We completely gut renovated this pre-war Tribeca apartment but kept some of it's charm and history in tact! The building, which was built in the early 1900's, was home to different executive office operations and the original hallways had a beautiful and intricate mosaic floor pattern. To that point we decided to preserve the existing mosaic flooring and incorporate it into the new design. The open concept kitchen with cantilevered dining table top keeps the area feeling light and bright, casual and not stuffy. Additionally, the custom designed swing arm pendant light helps marry the dining table top area to that of the island.
---
Our interior design service area is all of New York City including the Upper East Side and Upper West Side, as well as the Hamptons, Scarsdale, Mamaroneck, Rye, Rye City, Edgemont, Harrison, Bronxville, and Greenwich CT.
For more about Darci Hether, click here: https://darcihether.com/
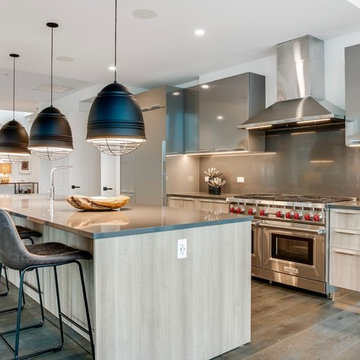
Kitchen - contemporary single-wall light wood floor and gray floor kitchen idea in Chicago with an undermount sink, flat-panel cabinets, beige cabinets, gray backsplash, glass sheet backsplash, stainless steel appliances, an island and gray countertops
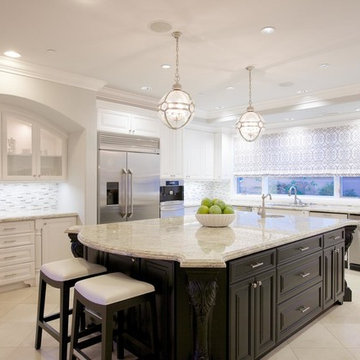
Inspiration for a large contemporary l-shaped limestone floor open concept kitchen remodel in Orange County with an undermount sink, raised-panel cabinets, white cabinets, granite countertops, multicolored backsplash, matchstick tile backsplash, stainless steel appliances and an island
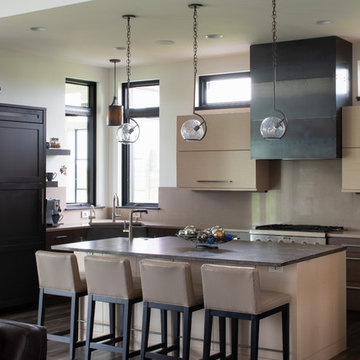
Scott Amundson Photography
Inspiration for a contemporary l-shaped dark wood floor and brown floor open concept kitchen remodel in Other with a farmhouse sink, flat-panel cabinets, beige cabinets, beige backsplash, glass sheet backsplash, stainless steel appliances, an island and beige countertops
Inspiration for a contemporary l-shaped dark wood floor and brown floor open concept kitchen remodel in Other with a farmhouse sink, flat-panel cabinets, beige cabinets, beige backsplash, glass sheet backsplash, stainless steel appliances, an island and beige countertops
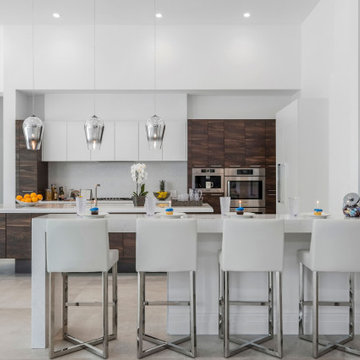
Now this is a kitchen! I loved working with tthe owner designing and building the home.
Eat-in kitchen - large contemporary galley porcelain tile and gray floor eat-in kitchen idea in Miami with an integrated sink, flat-panel cabinets, white cabinets, quartzite countertops, gray backsplash, glass sheet backsplash, paneled appliances, two islands and gray countertops
Eat-in kitchen - large contemporary galley porcelain tile and gray floor eat-in kitchen idea in Miami with an integrated sink, flat-panel cabinets, white cabinets, quartzite countertops, gray backsplash, glass sheet backsplash, paneled appliances, two islands and gray countertops
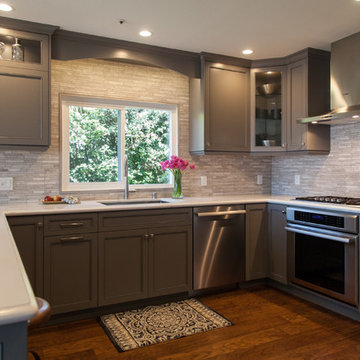
Inspiration for a mid-sized transitional l-shaped dark wood floor eat-in kitchen remodel in Orange County with an undermount sink, shaker cabinets, gray cabinets, solid surface countertops, beige backsplash, matchstick tile backsplash, stainless steel appliances and a peninsula
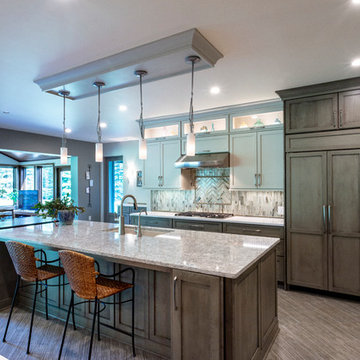
Eat-in kitchen - transitional single-wall medium tone wood floor and beige floor eat-in kitchen idea in Other with an undermount sink, recessed-panel cabinets, medium tone wood cabinets, gray backsplash, matchstick tile backsplash, paneled appliances, an island and gray countertops
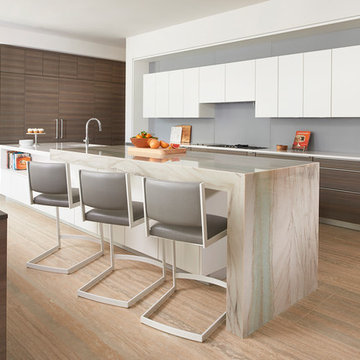
Open concept kitchen - large contemporary travertine floor and beige floor open concept kitchen idea in Atlanta with flat-panel cabinets, quartz countertops, gray backsplash, glass sheet backsplash, two islands, white countertops and white cabinets
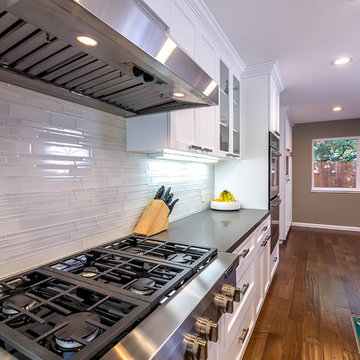
Inspiration for a large contemporary l-shaped medium tone wood floor eat-in kitchen remodel in San Francisco with an undermount sink, shaker cabinets, white cabinets, quartz countertops, white backsplash, glass sheet backsplash, stainless steel appliances and an island
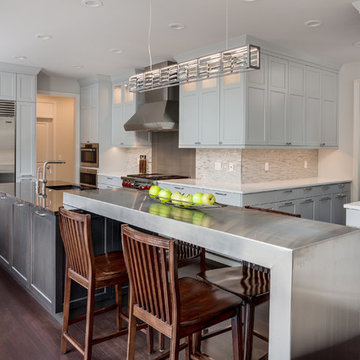
Example of a transitional dark wood floor and brown floor kitchen design in Detroit with an undermount sink, shaker cabinets, dark wood cabinets, gray backsplash, matchstick tile backsplash, stainless steel appliances, an island and white countertops
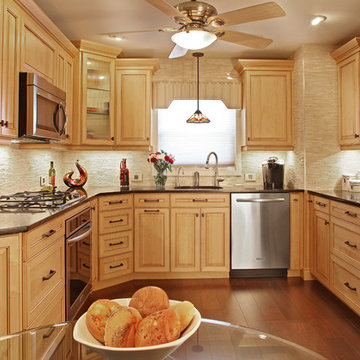
Hard Maple cabinets in a Natural Finish with a Caramel Glaze. Floating Shelves have Espresso Finish. Cambria Engineered Quartz Countertop in Wellington. Designed, manufactured and installed by Kitchen Magic.
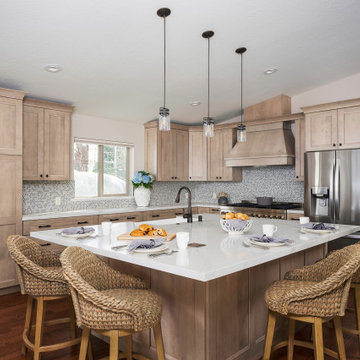
Fully remodeled kitchen. Created a "beachy mountain" kitchen design. Removed walls to create open space between kitchen and dining/family rooms. New layout and configuration. New cabinetry, countertops, appliances, sink, faucet, hardware, lighting, furnishings and accessories.
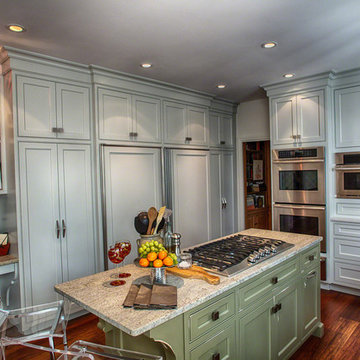
AUBURNDALE BUILDERS, Photos by BERNSTEIN PHOTO LLC
Mid-sized elegant u-shaped medium tone wood floor eat-in kitchen photo in Boston with a farmhouse sink, beaded inset cabinets, gray cabinets, granite countertops, multicolored backsplash, matchstick tile backsplash, stainless steel appliances and an island
Mid-sized elegant u-shaped medium tone wood floor eat-in kitchen photo in Boston with a farmhouse sink, beaded inset cabinets, gray cabinets, granite countertops, multicolored backsplash, matchstick tile backsplash, stainless steel appliances and an island
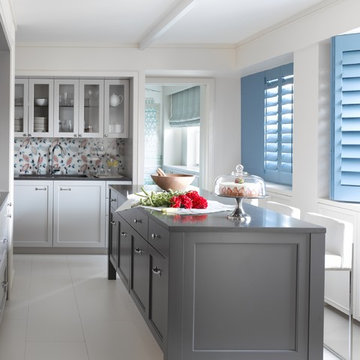
Annie Schlechter
Example of a mid-sized transitional l-shaped porcelain tile enclosed kitchen design in New York with an undermount sink, recessed-panel cabinets, gray cabinets, quartz countertops, blue backsplash, glass sheet backsplash, stainless steel appliances and an island
Example of a mid-sized transitional l-shaped porcelain tile enclosed kitchen design in New York with an undermount sink, recessed-panel cabinets, gray cabinets, quartz countertops, blue backsplash, glass sheet backsplash, stainless steel appliances and an island
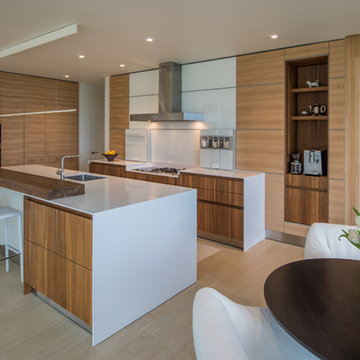
Maxwell MacKenzie
Inspiration for a contemporary l-shaped porcelain tile and beige floor eat-in kitchen remodel in Other with an undermount sink, flat-panel cabinets, medium tone wood cabinets, quartzite countertops, white backsplash, glass sheet backsplash, stainless steel appliances, an island and white countertops
Inspiration for a contemporary l-shaped porcelain tile and beige floor eat-in kitchen remodel in Other with an undermount sink, flat-panel cabinets, medium tone wood cabinets, quartzite countertops, white backsplash, glass sheet backsplash, stainless steel appliances, an island and white countertops
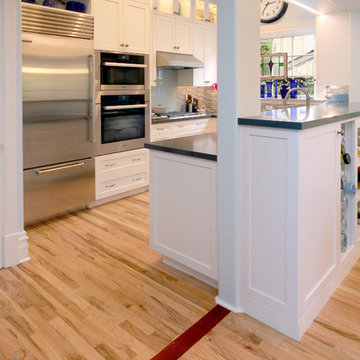
Genia Barnes - Barnes Photographics
Example of a mid-sized transitional u-shaped light wood floor eat-in kitchen design in San Francisco with an undermount sink, shaker cabinets, white cabinets, quartz countertops, multicolored backsplash, matchstick tile backsplash, stainless steel appliances and a peninsula
Example of a mid-sized transitional u-shaped light wood floor eat-in kitchen design in San Francisco with an undermount sink, shaker cabinets, white cabinets, quartz countertops, multicolored backsplash, matchstick tile backsplash, stainless steel appliances and a peninsula
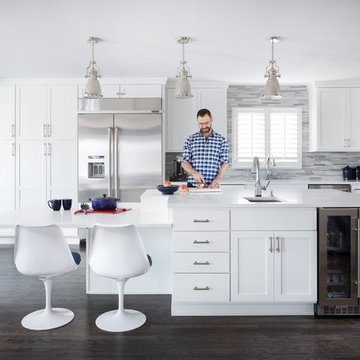
Transitional l-shaped dark wood floor and brown floor open concept kitchen photo in Denver with an undermount sink, shaker cabinets, white cabinets, gray backsplash, matchstick tile backsplash, stainless steel appliances, an island and white countertops
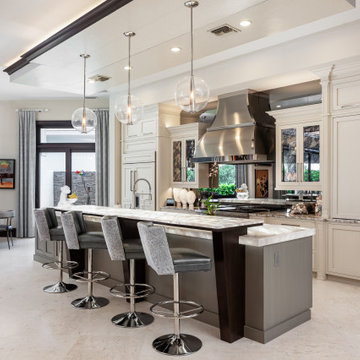
Eat-in kitchen - transitional galley beige floor and tray ceiling eat-in kitchen idea in Miami with a single-bowl sink, glass sheet backsplash, shaker cabinets, beige cabinets, paneled appliances, an island and multicolored countertops

Example of a mid-sized mid-century modern u-shaped marble floor, beige floor and exposed beam eat-in kitchen design in Los Angeles with an undermount sink, flat-panel cabinets, dark wood cabinets, terrazzo countertops, multicolored backsplash, glass sheet backsplash, stainless steel appliances, a peninsula and brown countertops
Kitchen with Glass Sheet Backsplash and Matchstick Tile Backsplash Ideas
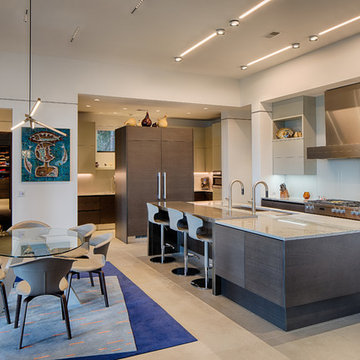
"Slanted," a two-level, hand-knotted New Zealand wool rug with a touch of natural silk, adds movement and a pop of color to a very rectilinear space. New Zealand wool is ideal for rugs in dining areas as it is very easy to clean.
8





