Kitchen with Gray Cabinets and Brick Backsplash Ideas
Refine by:
Budget
Sort by:Popular Today
21 - 40 of 1,049 photos

Mid-sized trendy single-wall eat-in kitchen photo in Seattle with an undermount sink, flat-panel cabinets, gray cabinets, granite countertops, red backsplash, brick backsplash, stainless steel appliances, an island and gray countertops
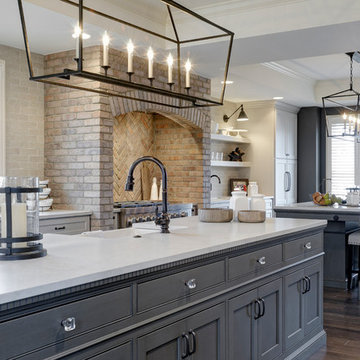
Dave Fox Design Build Remodelers
This kitchen remodel combined an under-utilized formal dining room and a small, poorly laid-out, kitchen into one large cohesive and functional space. The two furniture-inspired custom islands are great for entertaining; one can be used for socializing, while the other can be utilized for cleaning and prep work. A custom thin brick surround encompasses the professional-grade gas range with additional spice and oil storage while other interesting materials including, honed quartz countertops, glazed thin brick backsplash, and oversized statement lighting complete this gourmet kitchen.
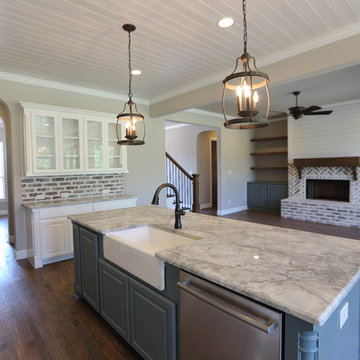
Eat-in kitchen - mid-sized cottage single-wall dark wood floor and brown floor eat-in kitchen idea in Dallas with an island, a farmhouse sink, raised-panel cabinets, gray cabinets, marble countertops, gray backsplash, brick backsplash and stainless steel appliances
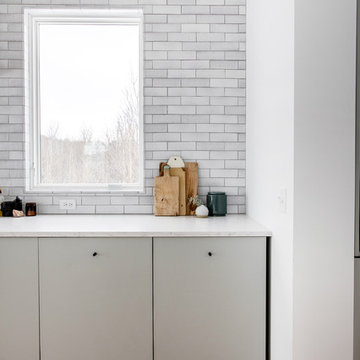
Eat-in kitchen - large scandinavian single-wall light wood floor and beige floor eat-in kitchen idea in Grand Rapids with an undermount sink, flat-panel cabinets, gray cabinets, quartzite countertops, gray backsplash, brick backsplash, stainless steel appliances, an island and white countertops
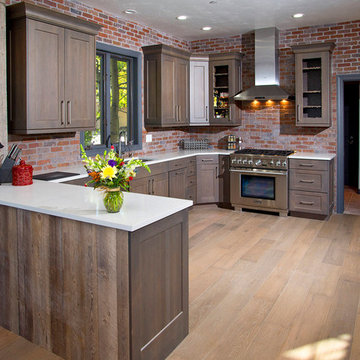
www.vailcabinets.com
Authorized Custom Cupboards Dealer.
Eat-in kitchen - mid-sized contemporary u-shaped light wood floor and beige floor eat-in kitchen idea in Denver with an undermount sink, recessed-panel cabinets, gray cabinets, quartz countertops, red backsplash, stainless steel appliances, no island and brick backsplash
Eat-in kitchen - mid-sized contemporary u-shaped light wood floor and beige floor eat-in kitchen idea in Denver with an undermount sink, recessed-panel cabinets, gray cabinets, quartz countertops, red backsplash, stainless steel appliances, no island and brick backsplash
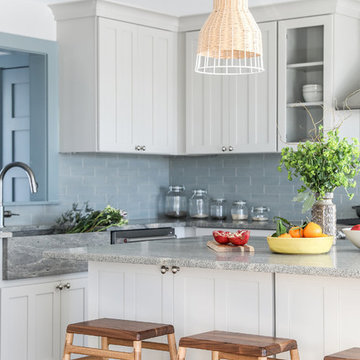
A beach house inspired by its surroundings and elements. Doug fir accents salvaged from the original structure and a fireplace created from stones pulled from the beach. Laid-back living in vibrant surroundings. A collaboration with Kevin Browne Architecture and Sylvain and Sevigny. Photos by Erin Little.
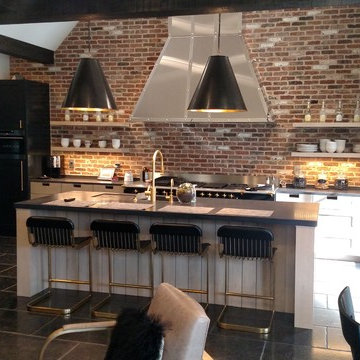
View toward island and cooking wall, looking across lounge and breakfast table in foreground. Refrigerator to left, barn beams overhead, Soaring cieling hieght above island and range allow very large SS hood to disappear into its height. Great afternoon shadows.
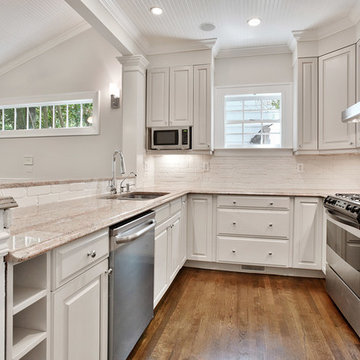
Example of a small 1950s u-shaped dark wood floor and brown floor open concept kitchen design in Atlanta with an undermount sink, raised-panel cabinets, gray cabinets, granite countertops, gray backsplash, brick backsplash, stainless steel appliances, a peninsula and multicolored countertops
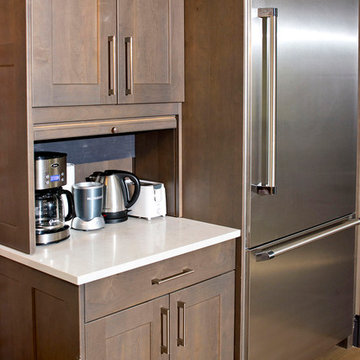
www.vailcabinets.com
Authorized Custom Cupboards Dealer.
Example of a mid-sized trendy u-shaped light wood floor and beige floor eat-in kitchen design in Denver with an undermount sink, recessed-panel cabinets, gray cabinets, quartz countertops, red backsplash, stainless steel appliances, no island and brick backsplash
Example of a mid-sized trendy u-shaped light wood floor and beige floor eat-in kitchen design in Denver with an undermount sink, recessed-panel cabinets, gray cabinets, quartz countertops, red backsplash, stainless steel appliances, no island and brick backsplash
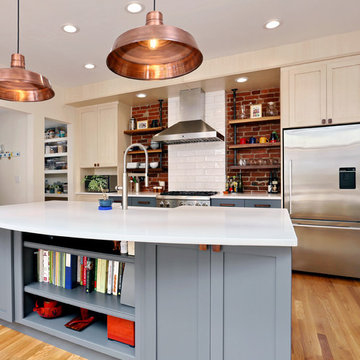
This beautiful Jamaica-Plain Kitchen remodel incorporates two-tone grey and off-white cabinets with white counters. Walnut drawer and cabinet pulls tie in to walnut shelves that are anchored to exposed industrial piping with a natural brick backdrop. The kitchen opens up to a beautiful solarium.
Photography by OnSite Studios
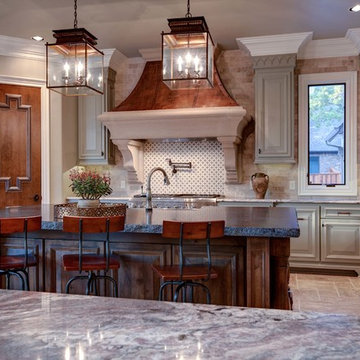
Feiler Photography
Eat-in kitchen - mid-sized transitional u-shaped travertine floor eat-in kitchen idea in Oklahoma City with raised-panel cabinets, gray cabinets, stainless steel appliances, an island, a farmhouse sink, granite countertops, beige backsplash and brick backsplash
Eat-in kitchen - mid-sized transitional u-shaped travertine floor eat-in kitchen idea in Oklahoma City with raised-panel cabinets, gray cabinets, stainless steel appliances, an island, a farmhouse sink, granite countertops, beige backsplash and brick backsplash
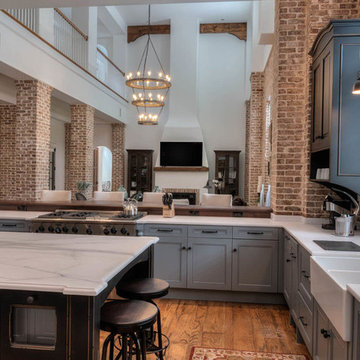
Take it Digital
Inspiration for a large transitional u-shaped medium tone wood floor and brown floor eat-in kitchen remodel in Atlanta with a farmhouse sink, beaded inset cabinets, gray cabinets, marble countertops, brick backsplash, paneled appliances, an island and white countertops
Inspiration for a large transitional u-shaped medium tone wood floor and brown floor eat-in kitchen remodel in Atlanta with a farmhouse sink, beaded inset cabinets, gray cabinets, marble countertops, brick backsplash, paneled appliances, an island and white countertops
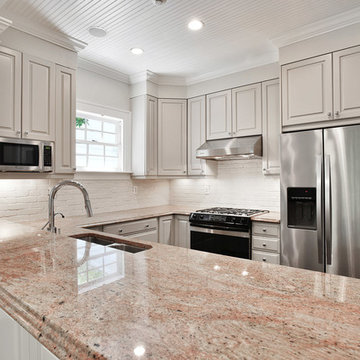
Open concept kitchen - small 1960s u-shaped dark wood floor and brown floor open concept kitchen idea in Atlanta with an undermount sink, raised-panel cabinets, gray cabinets, granite countertops, gray backsplash, brick backsplash, stainless steel appliances, a peninsula and multicolored countertops
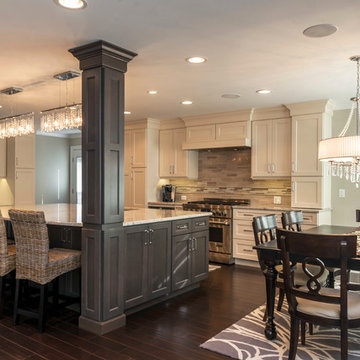
This kitchen layout is perfect for cooking, entertaining and enjoying family meals. The open design makes it easy for the cook to prepare meals while interacting with guests. The flush-mount ceiling lights really give the space an upbeat character without overwhelming and cluttering it. The glass overhead lights create more layers to the room and work as focal points for social gatherings.
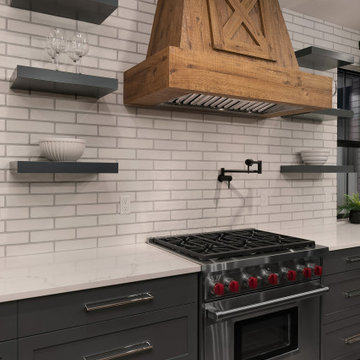
Enfort Homes - 2019
Large country medium tone wood floor open concept kitchen photo in Seattle with shaker cabinets, gray cabinets, white backsplash, brick backsplash, stainless steel appliances, an island and white countertops
Large country medium tone wood floor open concept kitchen photo in Seattle with shaker cabinets, gray cabinets, white backsplash, brick backsplash, stainless steel appliances, an island and white countertops
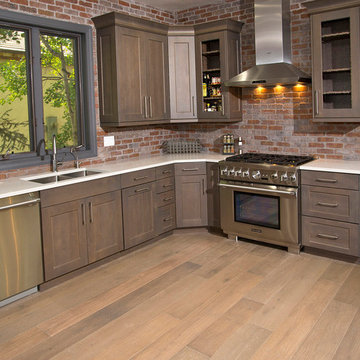
www.vailcabinets.com
Authorized Custom Cupboards Dealer.
Mid-sized trendy u-shaped light wood floor and beige floor eat-in kitchen photo in Denver with an undermount sink, recessed-panel cabinets, gray cabinets, quartz countertops, red backsplash, stainless steel appliances, no island and brick backsplash
Mid-sized trendy u-shaped light wood floor and beige floor eat-in kitchen photo in Denver with an undermount sink, recessed-panel cabinets, gray cabinets, quartz countertops, red backsplash, stainless steel appliances, no island and brick backsplash
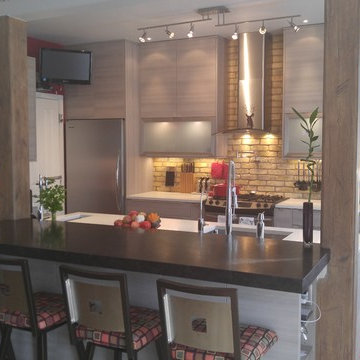
A thin brick wall of cream city brick helped add a historic flair to this kitchen update.
Example of a mid-sized trendy l-shaped light wood floor eat-in kitchen design in Milwaukee with an undermount sink, flat-panel cabinets, gray cabinets, quartz countertops, beige backsplash, brick backsplash, stainless steel appliances and an island
Example of a mid-sized trendy l-shaped light wood floor eat-in kitchen design in Milwaukee with an undermount sink, flat-panel cabinets, gray cabinets, quartz countertops, beige backsplash, brick backsplash, stainless steel appliances and an island
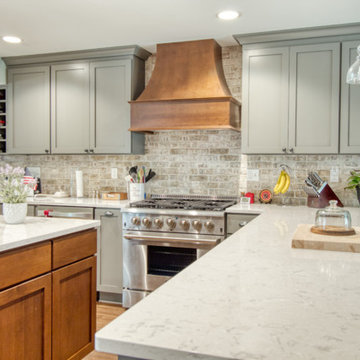
Full First Floor Renovation designed and constructed by Odell Construction. Complete with custom cabinets, Cambria counter tops, recessed shelving, and custom dog feeding station.
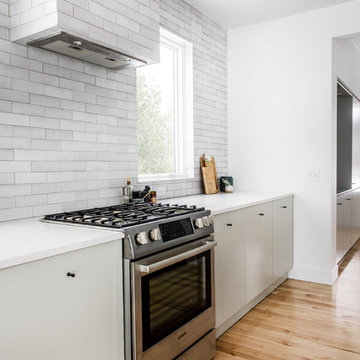
Large danish single-wall light wood floor and beige floor eat-in kitchen photo in Grand Rapids with an undermount sink, flat-panel cabinets, gray cabinets, quartzite countertops, gray backsplash, brick backsplash, stainless steel appliances, an island and white countertops
Kitchen with Gray Cabinets and Brick Backsplash Ideas
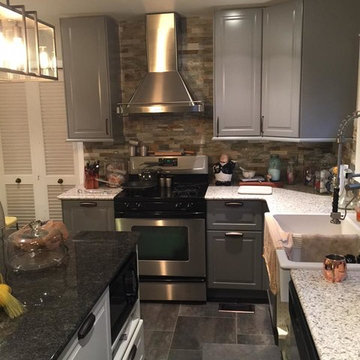
Eat-in kitchen - large contemporary l-shaped cement tile floor eat-in kitchen idea in Indianapolis with a farmhouse sink, raised-panel cabinets, gray cabinets, granite countertops, beige backsplash, brick backsplash, stainless steel appliances and an island
2





