Kitchen with Gray Cabinets and Terra-Cotta Backsplash Ideas
Refine by:
Budget
Sort by:Popular Today
141 - 160 of 310 photos
Item 1 of 3
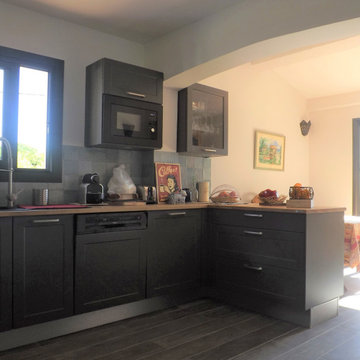
Rénovation cuisineavec du carrelage imitation bois et des façades de portes avec encadrement. Le plan de travail est en bois massif
Example of a mid-sized eclectic l-shaped ceramic tile eat-in kitchen design in Marseille with an undermount sink, recessed-panel cabinets, gray cabinets, wood countertops, blue backsplash and terra-cotta backsplash
Example of a mid-sized eclectic l-shaped ceramic tile eat-in kitchen design in Marseille with an undermount sink, recessed-panel cabinets, gray cabinets, wood countertops, blue backsplash and terra-cotta backsplash
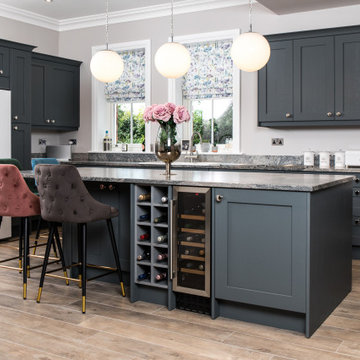
Range: Mornington
Colour: Slate and Porcelain
Worktops: Quartz
Eat-in kitchen - large contemporary u-shaped medium tone wood floor and brown floor eat-in kitchen idea in West Midlands with a double-bowl sink, shaker cabinets, gray cabinets, quartzite countertops, white backsplash, terra-cotta backsplash, black appliances, an island and gray countertops
Eat-in kitchen - large contemporary u-shaped medium tone wood floor and brown floor eat-in kitchen idea in West Midlands with a double-bowl sink, shaker cabinets, gray cabinets, quartzite countertops, white backsplash, terra-cotta backsplash, black appliances, an island and gray countertops
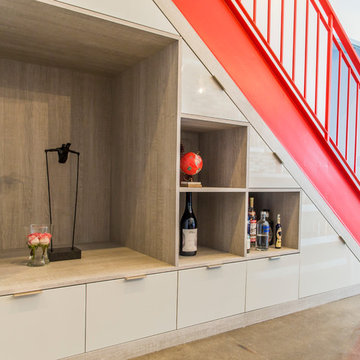
Aia photography
Open concept kitchen - mid-sized modern galley concrete floor open concept kitchen idea in Toronto with a double-bowl sink, flat-panel cabinets, gray cabinets, quartz countertops, gray backsplash, terra-cotta backsplash, stainless steel appliances and an island
Open concept kitchen - mid-sized modern galley concrete floor open concept kitchen idea in Toronto with a double-bowl sink, flat-panel cabinets, gray cabinets, quartz countertops, gray backsplash, terra-cotta backsplash, stainless steel appliances and an island
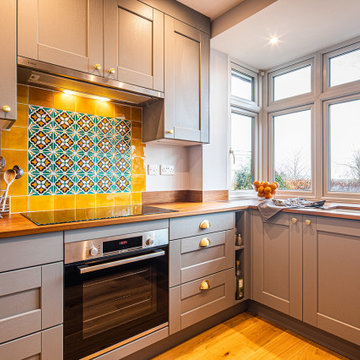
We designed this cosy grey family kitchen with reclaimed timber and elegant brass finishes, to work better with our clients’ style of living. We created this new space by knocking down an internal wall, to greatly improve the flow between the two rooms.
Our clients came to us with the vision of creating a better functioning kitchen with more storage for their growing family. We were challenged to design a more cost-effective space after the clients received some architectural plans which they thought were unnecessary. Storage and open space were at the forefront of this design.
Previously, this space was two rooms, separated by a wall. We knocked through to open up the kitchen and create a more communal family living area. Additionally, we knocked through into the area under the stairs to make room for an integrated fridge freezer.
The kitchen features reclaimed iroko timber throughout. The wood is reclaimed from old school lab benches, with the graffiti sanded away to reveal the beautiful grain underneath. It’s exciting when a kitchen has a story to tell. This unique timber unites the two zones, and is seen in the worktops, homework desk and shelving.
Our clients had two growing children and wanted a space for them to sit and do their homework. As a result of the lack of space in the previous room, we designed a homework bench to fit between two bespoke units. Due to lockdown, the clients children had spent most of the year in the dining room completing their school work. They lacked space and had limited storage for the children’s belongings. By creating a homework bench, we gave the family back their dining area, and the units on either side are valuable storage space. Additionally, the clients are now able to help their children with their work whilst cooking at the same time. This is a hugely important benefit of this multi-functional space.
The beautiful tiled splashback is the focal point of the kitchen. The combination of the teal and vibrant yellow into the muted colour palette brightens the room and ties together all of the brass accessories. Golden tones combined with the dark timber give the kitchen a cosy ambiance, creating a relaxing family space.
The end result is a beautiful new family kitchen-diner. The transformation made by knocking through has been enormous, with the reclaimed timber and elegant brass elements the stars of the kitchen. We hope that it will provide the family with a warm and homely space for many years to come.
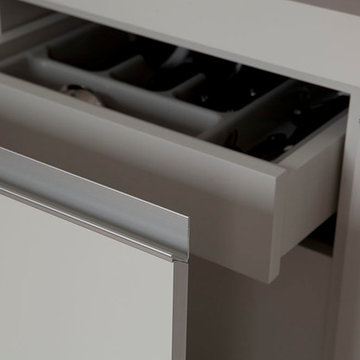
Détail des caissons de rangements de la cuisine. By ARCHIWORK / Photos : Cecilia Garroni Parisi
Example of a small trendy galley light wood floor and beige floor eat-in kitchen design in Paris with gray cabinets, laminate countertops, multicolored backsplash, terra-cotta backsplash, paneled appliances, white countertops, an integrated sink, flat-panel cabinets and an island
Example of a small trendy galley light wood floor and beige floor eat-in kitchen design in Paris with gray cabinets, laminate countertops, multicolored backsplash, terra-cotta backsplash, paneled appliances, white countertops, an integrated sink, flat-panel cabinets and an island
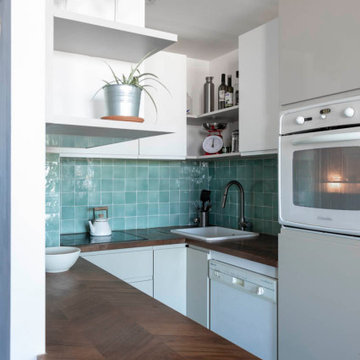
La vue de la nouvelle cuisine. Les portes sont beige en bas et blanches en haut. la crédence en zelliges vert pâle et le plan en bois.
Inspiration for a mid-sized u-shaped terra-cotta tile and green floor eat-in kitchen remodel in Paris with an undermount sink, flat-panel cabinets, gray cabinets, wood countertops, green backsplash, terra-cotta backsplash, white appliances, no island and brown countertops
Inspiration for a mid-sized u-shaped terra-cotta tile and green floor eat-in kitchen remodel in Paris with an undermount sink, flat-panel cabinets, gray cabinets, wood countertops, green backsplash, terra-cotta backsplash, white appliances, no island and brown countertops
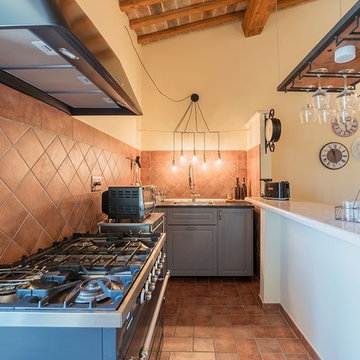
foto: Cristina Bisà
Eat-in kitchen - small country l-shaped brown floor eat-in kitchen idea in Rome with an integrated sink, raised-panel cabinets, gray cabinets, laminate countertops, brown backsplash, terra-cotta backsplash and stainless steel appliances
Eat-in kitchen - small country l-shaped brown floor eat-in kitchen idea in Rome with an integrated sink, raised-panel cabinets, gray cabinets, laminate countertops, brown backsplash, terra-cotta backsplash and stainless steel appliances
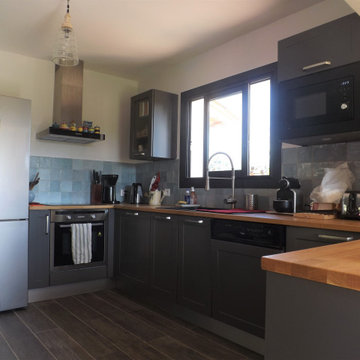
Rénovation cuisineavec du carrelage imitation bois et des façades de portes avec encadrement. Le plan de travail est en bois massif
Eat-in kitchen - mid-sized mediterranean l-shaped ceramic tile eat-in kitchen idea in Marseille with an undermount sink, recessed-panel cabinets, gray cabinets, wood countertops, blue backsplash and terra-cotta backsplash
Eat-in kitchen - mid-sized mediterranean l-shaped ceramic tile eat-in kitchen idea in Marseille with an undermount sink, recessed-panel cabinets, gray cabinets, wood countertops, blue backsplash and terra-cotta backsplash
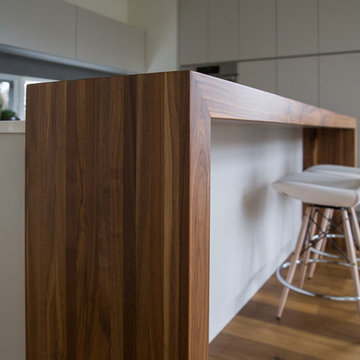
A seamless and modern kitchen design in Briar Hill, Calgary, AB by Natalie Fuglestveit Interior Design, Calgary Interior Design Firm. Photos by Lindsay Nichols Photography.
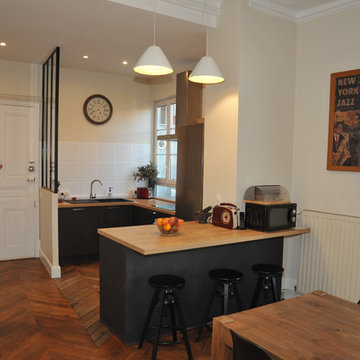
Studio Clin d'Oeil - J.SAYN
Mid-sized minimalist u-shaped medium tone wood floor and brown floor open concept kitchen photo in Grenoble with an undermount sink, beaded inset cabinets, gray cabinets, wood countertops, white backsplash, terra-cotta backsplash, paneled appliances, no island and brown countertops
Mid-sized minimalist u-shaped medium tone wood floor and brown floor open concept kitchen photo in Grenoble with an undermount sink, beaded inset cabinets, gray cabinets, wood countertops, white backsplash, terra-cotta backsplash, paneled appliances, no island and brown countertops
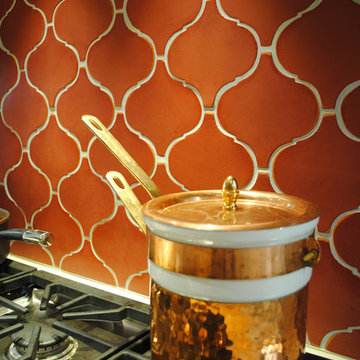
Photos by SUSTAINABLE.TO
Open concept kitchen - eclectic galley open concept kitchen idea in Toronto with flat-panel cabinets, gray cabinets, quartz countertops, red backsplash, terra-cotta backsplash, stainless steel appliances and a peninsula
Open concept kitchen - eclectic galley open concept kitchen idea in Toronto with flat-panel cabinets, gray cabinets, quartz countertops, red backsplash, terra-cotta backsplash, stainless steel appliances and a peninsula
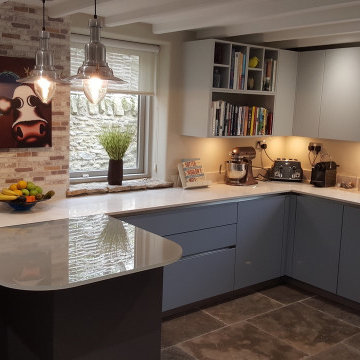
Our team fully stripped the old kitchen out and widened the doorway to allow for the new design. They then rewired the electrics, plastered and retiled the floor.
New Hacker kitchen installed with with Quartz Silestone worktops and a stunning glass breakfast bar.
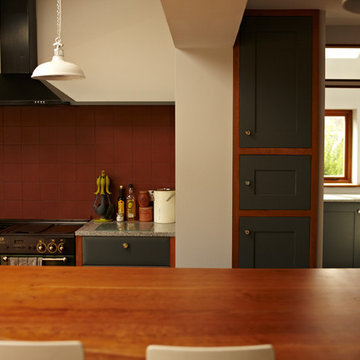
This is a fantastic example of an open plan kitchen/dining area with living space, that was designed as the heart of the home. The rich warmth of the Cherry, hardwood central island and bespoke dinning table with benches, contrasts spectacularly with the dark grey floor and bespoke grey kitchen doors. There is a great feeling of space due to the high ceilings in the extension yet, the room feels warm, cosy and well proportioned.
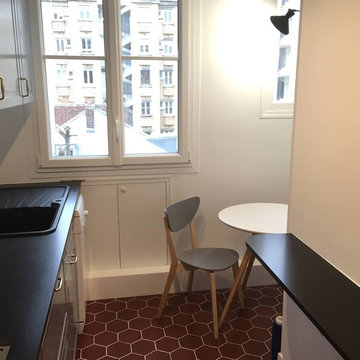
Example of a small classic single-wall terra-cotta tile and red floor enclosed kitchen design in Paris with an undermount sink, recessed-panel cabinets, gray cabinets, granite countertops, white backsplash, terra-cotta backsplash, paneled appliances and no island
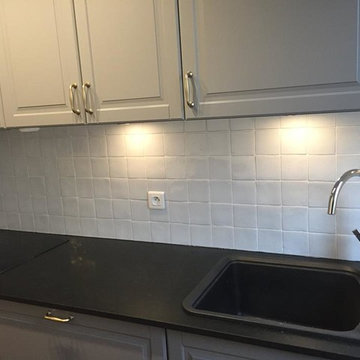
Small elegant single-wall terra-cotta tile and red floor enclosed kitchen photo in Paris with an undermount sink, recessed-panel cabinets, gray cabinets, granite countertops, white backsplash, terra-cotta backsplash, paneled appliances and no island
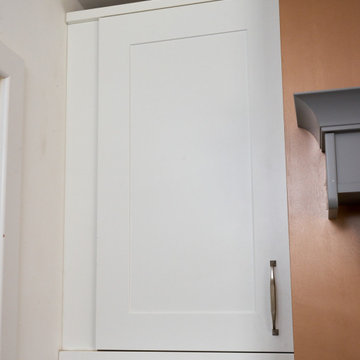
Enclosed kitchen - mid-sized traditional l-shaped slate floor and gray floor enclosed kitchen idea in Cheshire with a drop-in sink, shaker cabinets, gray cabinets, solid surface countertops, gray backsplash, terra-cotta backsplash, black appliances, an island and white countertops
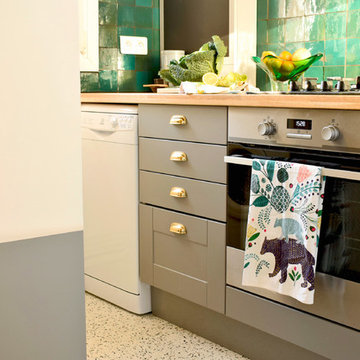
Laura Garcia
Example of a small eclectic galley terrazzo floor and white floor open concept kitchen design in Paris with an undermount sink, gray cabinets, wood countertops, green backsplash, terra-cotta backsplash, black appliances and an island
Example of a small eclectic galley terrazzo floor and white floor open concept kitchen design in Paris with an undermount sink, gray cabinets, wood countertops, green backsplash, terra-cotta backsplash, black appliances and an island
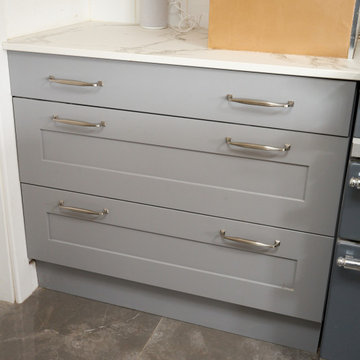
Inspiration for a mid-sized timeless l-shaped slate floor and gray floor enclosed kitchen remodel in Cheshire with a drop-in sink, shaker cabinets, gray cabinets, solid surface countertops, gray backsplash, terra-cotta backsplash, black appliances, an island and white countertops
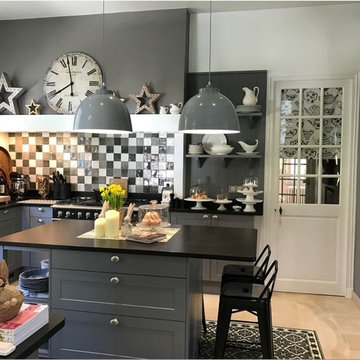
Tatiana Sarazin
Inspiration for a mid-sized transitional u-shaped cement tile floor and gray floor enclosed kitchen remodel in Paris with an undermount sink, beaded inset cabinets, gray cabinets, marble countertops, black backsplash, terra-cotta backsplash, black appliances and an island
Inspiration for a mid-sized transitional u-shaped cement tile floor and gray floor enclosed kitchen remodel in Paris with an undermount sink, beaded inset cabinets, gray cabinets, marble countertops, black backsplash, terra-cotta backsplash, black appliances and an island
Kitchen with Gray Cabinets and Terra-Cotta Backsplash Ideas
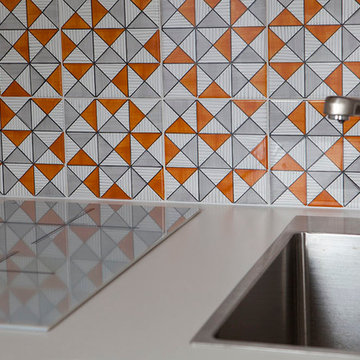
Zoom sur le plan de travail de la cuisine. By ARCHIWORK / Photos : Cecilia Garroni Parisi
Inspiration for a small contemporary galley light wood floor and beige floor eat-in kitchen remodel in Paris with gray cabinets, laminate countertops, multicolored backsplash, terra-cotta backsplash, paneled appliances, white countertops, an integrated sink, flat-panel cabinets and an island
Inspiration for a small contemporary galley light wood floor and beige floor eat-in kitchen remodel in Paris with gray cabinets, laminate countertops, multicolored backsplash, terra-cotta backsplash, paneled appliances, white countertops, an integrated sink, flat-panel cabinets and an island
8





