Kitchen with Green Cabinets and Glass Sheet Backsplash Ideas
Refine by:
Budget
Sort by:Popular Today
41 - 60 of 833 photos
Item 1 of 3
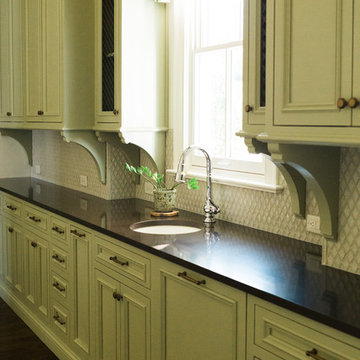
Kitchen - traditional medium tone wood floor and brown floor kitchen idea in Nashville with an undermount sink, beaded inset cabinets, green cabinets, wood countertops, green backsplash, glass sheet backsplash and paneled appliances
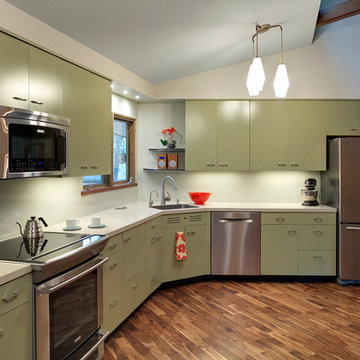
Prior to the remodel this home was 100% original and left to age while the homeowner moved on. Our clients are the second homeowner to the home, and we helped to keep the original feeling of the home as well as worked to reuse the original St. Charles steel cabinets where possible. The clients found a second steel cabinet Kitchen out of state with taller upper cabinets than the original and with a lift of the original soffit we were able to combine the original and additional cabinets to create a wonderful and more functional Kitchen. Each cabinet was relocated, painted, and reinstalled. It's hard to imagine that the Kitchen previously featured terra cotta painted cabinets with a pink countertop and backsplash 4x4 tile. The lighting, windows, and many other design details are still original throughout the home.
As the home has many interesting minor angles - we had the flooring installed on an angle of it's own to add a wonderful detail and not fight with the other angles within.
Spacecrafting Photography
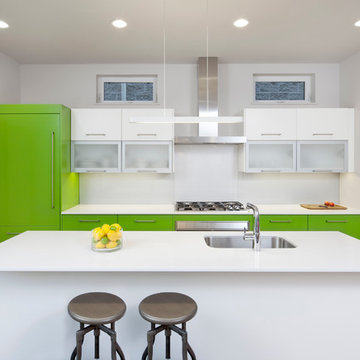
Kitchen - modern galley kitchen idea in Chicago with flat-panel cabinets, green cabinets, an undermount sink, glass sheet backsplash, white backsplash and paneled appliances
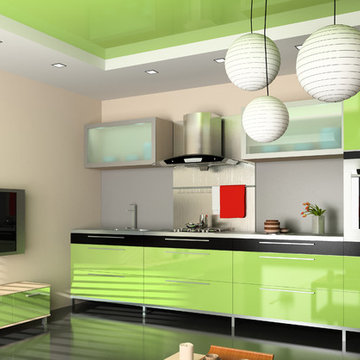
Contemporary Kitchen - Palma Cabinets with Quartz Counter Top
Example of a small trendy single-wall cement tile floor and gray floor open concept kitchen design in Other with an undermount sink, flat-panel cabinets, green cabinets, solid surface countertops, gray backsplash, glass sheet backsplash, stainless steel appliances and no island
Example of a small trendy single-wall cement tile floor and gray floor open concept kitchen design in Other with an undermount sink, flat-panel cabinets, green cabinets, solid surface countertops, gray backsplash, glass sheet backsplash, stainless steel appliances and no island
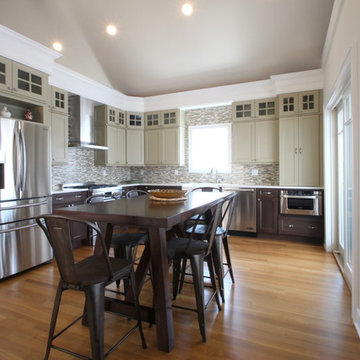
Selena Lopez
Mid-sized urban l-shaped light wood floor eat-in kitchen photo in New York with a farmhouse sink, shaker cabinets, green cabinets, quartz countertops, multicolored backsplash, glass sheet backsplash, white appliances and no island
Mid-sized urban l-shaped light wood floor eat-in kitchen photo in New York with a farmhouse sink, shaker cabinets, green cabinets, quartz countertops, multicolored backsplash, glass sheet backsplash, white appliances and no island
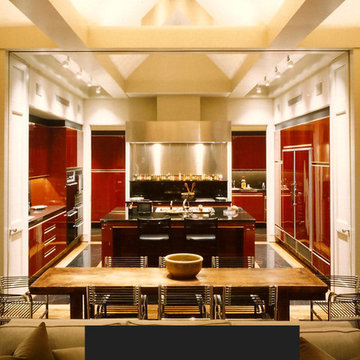
Inspiration for a large modern u-shaped ceramic tile enclosed kitchen remodel in Houston with an undermount sink, shaker cabinets, green cabinets, solid surface countertops, brown backsplash, glass sheet backsplash, stainless steel appliances and an island
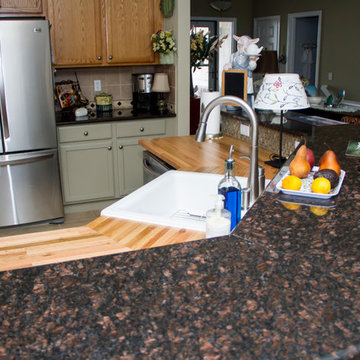
This project was an update to the kitchen sink and high top bar area. It had custom made butcher block countertops from 100% railroad lumber with a classic cast iron apron front "farmhouse" sink. The colorful glass mosaic backsplash of clear, neutral, beige, and green small square tiles highlights the natural beauty of the butcher block. This was a simple face lift for this area that added a bright, new, clean, natural pop to the kitchen along with the freshly painted cabinetry.
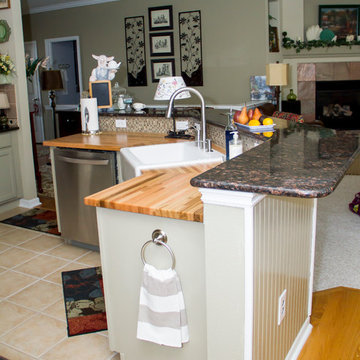
This project was an update to the kitchen sink and high top bar area. It had custom made butcher block countertops from 100% railroad lumber with a classic cast iron apron front "farmhouse" sink. The colorful glass mosaic backsplash of clear, neutral, beige, and green small square tiles highlights the natural beauty of the butcher block. This was a simple face lift for this area that added a bright, new, clean, natural pop to the kitchen along with the freshly painted cabinetry.
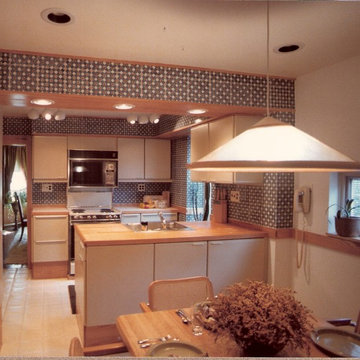
Havertown, PA/US (Suburban Phila.)
This total kitchen renovation, in suburban Philadelphia, included new window configuration as well as imported cabinetry, and domestic appliances.
Note the use of imported medium format ceramic tile used as backsplash and fascia finishes. Also, the use of custom, solid oak with box jointed corners for the soffits, counter edge, and chair rail/window sills.
Photo By: Hugh Loomis
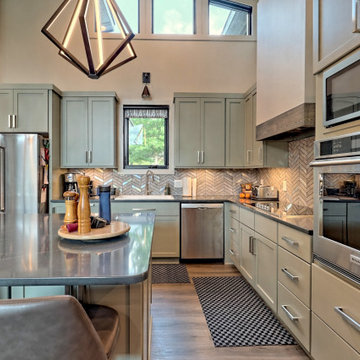
open kitchen floorplan
Example of a large 1960s l-shaped laminate floor, brown floor and vaulted ceiling kitchen design in Atlanta with a single-bowl sink, shaker cabinets, green cabinets, quartz countertops, multicolored backsplash, glass sheet backsplash, stainless steel appliances, an island and gray countertops
Example of a large 1960s l-shaped laminate floor, brown floor and vaulted ceiling kitchen design in Atlanta with a single-bowl sink, shaker cabinets, green cabinets, quartz countertops, multicolored backsplash, glass sheet backsplash, stainless steel appliances, an island and gray countertops
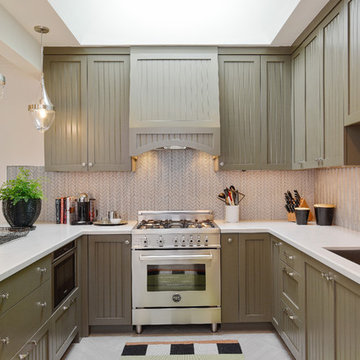
A clean line approach to a traditional kitchen remodel.
Eat-in kitchen - mid-sized transitional u-shaped porcelain tile and gray floor eat-in kitchen idea in San Francisco with an undermount sink, beaded inset cabinets, green cabinets, quartz countertops, white backsplash, glass sheet backsplash, stainless steel appliances and a peninsula
Eat-in kitchen - mid-sized transitional u-shaped porcelain tile and gray floor eat-in kitchen idea in San Francisco with an undermount sink, beaded inset cabinets, green cabinets, quartz countertops, white backsplash, glass sheet backsplash, stainless steel appliances and a peninsula
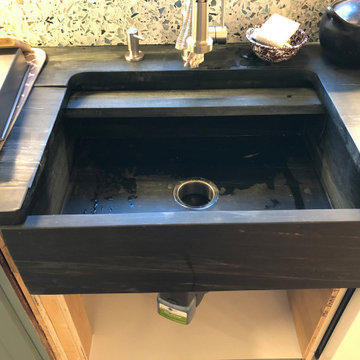
Eat-in kitchen - large cottage l-shaped eat-in kitchen idea in New York with a farmhouse sink, recessed-panel cabinets, green cabinets, soapstone countertops, white backsplash, glass sheet backsplash, white appliances, an island and black countertops
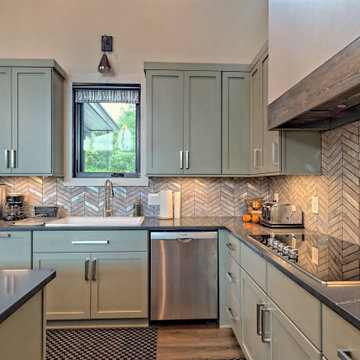
open kitchen floorplan
Kitchen - large 1950s l-shaped laminate floor, brown floor and vaulted ceiling kitchen idea in Atlanta with shaker cabinets, green cabinets, quartz countertops, an island, a single-bowl sink, multicolored backsplash, glass sheet backsplash, stainless steel appliances and gray countertops
Kitchen - large 1950s l-shaped laminate floor, brown floor and vaulted ceiling kitchen idea in Atlanta with shaker cabinets, green cabinets, quartz countertops, an island, a single-bowl sink, multicolored backsplash, glass sheet backsplash, stainless steel appliances and gray countertops
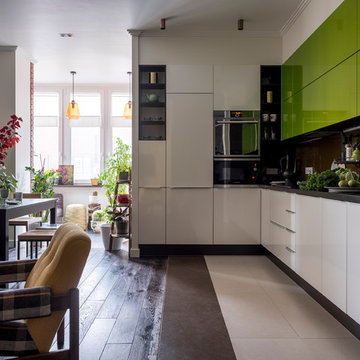
Inspiration for a mid-sized eclectic single-wall dark wood floor and brown floor open concept kitchen remodel in Moscow with a double-bowl sink, flat-panel cabinets, green cabinets, brown backsplash, glass sheet backsplash, stainless steel appliances and black countertops
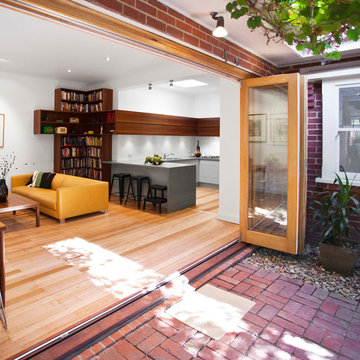
This integrated bookcase helps define the living room space, Five doors open into their kitchen/living room, a tricky design space.
Sarah Wood Photography
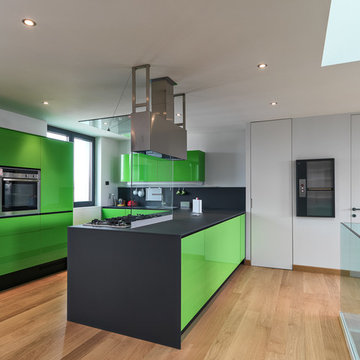
Fotografia di © Adriano Pecchio progetto arch. Vincenzo Ferrara
Example of a trendy l-shaped light wood floor open concept kitchen design in Milan with flat-panel cabinets, green cabinets, solid surface countertops, glass sheet backsplash, stainless steel appliances and an island
Example of a trendy l-shaped light wood floor open concept kitchen design in Milan with flat-panel cabinets, green cabinets, solid surface countertops, glass sheet backsplash, stainless steel appliances and an island
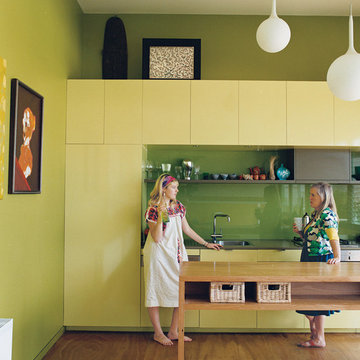
Peter Hyatt
Mid-sized trendy galley plywood floor eat-in kitchen photo in Melbourne with a single-bowl sink, flat-panel cabinets, green cabinets, wood countertops, green backsplash, glass sheet backsplash, paneled appliances and an island
Mid-sized trendy galley plywood floor eat-in kitchen photo in Melbourne with a single-bowl sink, flat-panel cabinets, green cabinets, wood countertops, green backsplash, glass sheet backsplash, paneled appliances and an island
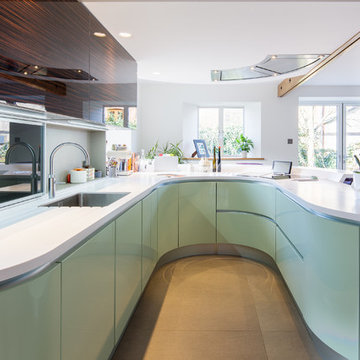
Tony MItchell
Eat-in kitchen - mid-sized modern u-shaped eat-in kitchen idea in London with an undermount sink, flat-panel cabinets, green cabinets, solid surface countertops, glass sheet backsplash, stainless steel appliances and an island
Eat-in kitchen - mid-sized modern u-shaped eat-in kitchen idea in London with an undermount sink, flat-panel cabinets, green cabinets, solid surface countertops, glass sheet backsplash, stainless steel appliances and an island
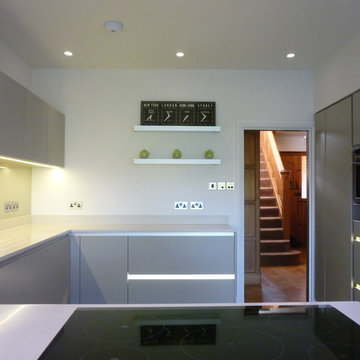
A modern Kitchen/ diner extension in sage green and bone Corian
Mid-sized minimalist u-shaped eat-in kitchen photo in London with an integrated sink, flat-panel cabinets, green cabinets, solid surface countertops, green backsplash, glass sheet backsplash, stainless steel appliances and no island
Mid-sized minimalist u-shaped eat-in kitchen photo in London with an integrated sink, flat-panel cabinets, green cabinets, solid surface countertops, green backsplash, glass sheet backsplash, stainless steel appliances and no island
Kitchen with Green Cabinets and Glass Sheet Backsplash Ideas

This bright open-planed kitchen uses a smart mix of materials to achieve a contemporary classic look. Neolith Estatuario porcelain tiles has been used for the worktop and kitchen island, providing durability and a cost effective alternative to real marble. A built in sink and a single adjustable barazza tap maintains a minimal look. Matt Lacquered cabinetry provides a subtle contrast whilst wooden effect laminate carcass and shelving breaks up the look. Pocket doors allows flexibility with how the kitchen can be used and a glass splash back was used for a seamless look.
David Giles
3





