Kitchen with Laminate Countertops and Blue Countertops Ideas
Refine by:
Budget
Sort by:Popular Today
21 - 40 of 101 photos
Item 1 of 3

Example of an eclectic galley light wood floor and beige floor open concept kitchen design in London with flat-panel cabinets, blue cabinets, laminate countertops, yellow backsplash, stainless steel appliances, an island, blue countertops and an undermount sink
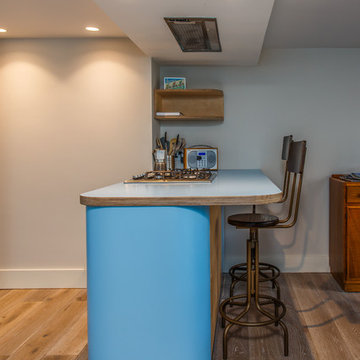
Our brief from the client was to design a kitchen with shades of blue. The space was compact, so we used curves to soften the edges. The top cabinet doors are a darker shade of blue. The drawers are birch ply dove tailed.
This kitchen was handcrafted in our Sussex work shop
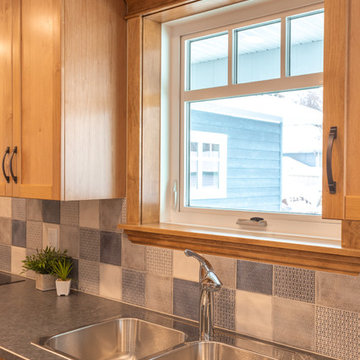
Large elegant l-shaped medium tone wood floor and brown floor open concept kitchen photo in Other with a double-bowl sink, recessed-panel cabinets, medium tone wood cabinets, laminate countertops, blue backsplash, ceramic backsplash, an island and blue countertops
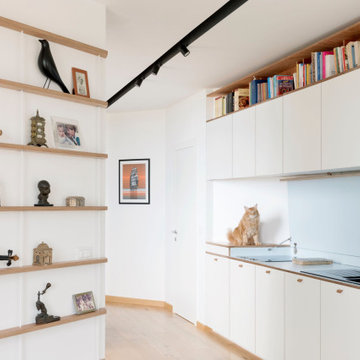
Inspiration for a large contemporary single-wall medium tone wood floor eat-in kitchen remodel in Other with a double-bowl sink, beaded inset cabinets, white cabinets, laminate countertops, blue backsplash, wood backsplash, paneled appliances, no island and blue countertops
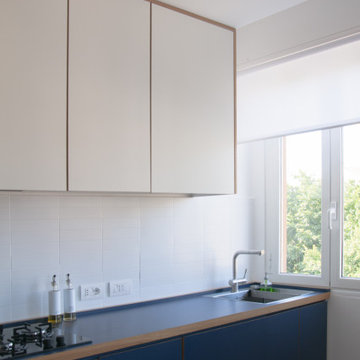
Cucina su misura con struttura in legno lamellare e finiture delle ante e del piano in laminato HPL, il colore blu profondo caratterizza il mobile basso, mentre il bianco, a contrasto, è stato scelto per i pensili, alti fino al plafone
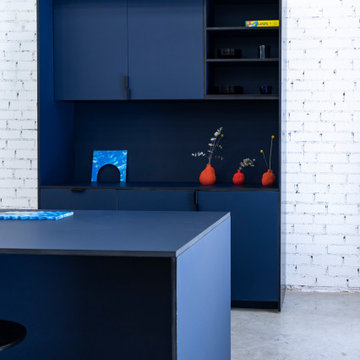
Cocina diseña por el estudio PLUTARCO
Frentes: gama MATE
Acabado: Blu Fes (FENIX)
Núcleo: MDF negro teñido en masa
Tirador: modelo PLANTEA
Mid-sized urban single-wall concrete floor, gray floor and exposed beam open concept kitchen photo in Madrid with a drop-in sink, beaded inset cabinets, blue cabinets, laminate countertops, blue backsplash, metal backsplash, paneled appliances, an island and blue countertops
Mid-sized urban single-wall concrete floor, gray floor and exposed beam open concept kitchen photo in Madrid with a drop-in sink, beaded inset cabinets, blue cabinets, laminate countertops, blue backsplash, metal backsplash, paneled appliances, an island and blue countertops
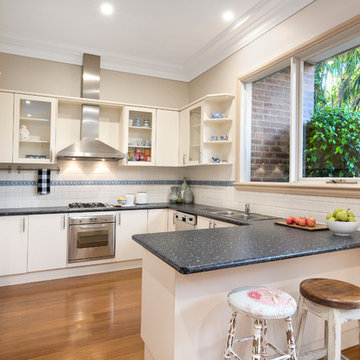
Pilcher Residential
Inspiration for a large timeless u-shaped medium tone wood floor enclosed kitchen remodel in Sydney with stainless steel appliances, a double-bowl sink, flat-panel cabinets, white cabinets, laminate countertops, white backsplash, ceramic backsplash, a peninsula and blue countertops
Inspiration for a large timeless u-shaped medium tone wood floor enclosed kitchen remodel in Sydney with stainless steel appliances, a double-bowl sink, flat-panel cabinets, white cabinets, laminate countertops, white backsplash, ceramic backsplash, a peninsula and blue countertops
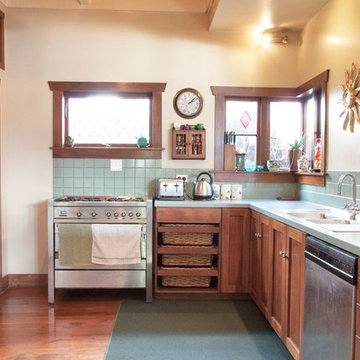
Melanie Tollemache
Eat-in kitchen - mid-sized l-shaped dark wood floor and brown floor eat-in kitchen idea in Auckland with a double-bowl sink, shaker cabinets, dark wood cabinets, laminate countertops, blue backsplash, ceramic backsplash, stainless steel appliances, no island and blue countertops
Eat-in kitchen - mid-sized l-shaped dark wood floor and brown floor eat-in kitchen idea in Auckland with a double-bowl sink, shaker cabinets, dark wood cabinets, laminate countertops, blue backsplash, ceramic backsplash, stainless steel appliances, no island and blue countertops
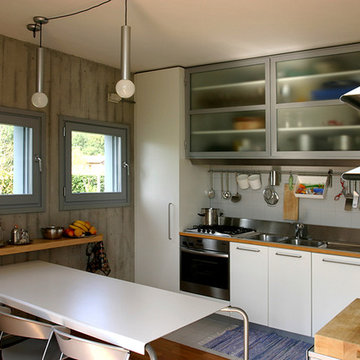
Example of a mid-sized eclectic single-wall medium tone wood floor and brown floor enclosed kitchen design in Milan with a drop-in sink, open cabinets, white cabinets, laminate countertops, no island and blue countertops
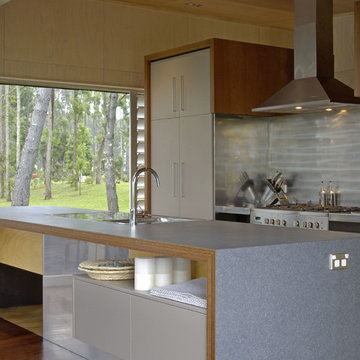
Eat-in kitchen - mid-sized coastal galley medium tone wood floor and brown floor eat-in kitchen idea in Other with a single-bowl sink, beige cabinets, laminate countertops, metallic backsplash, metal backsplash, stainless steel appliances, an island and blue countertops
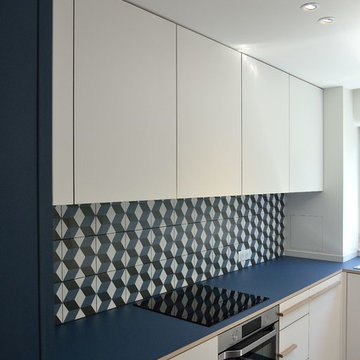
Oz by cath
Inspiration for a mid-sized contemporary cement tile floor and multicolored floor kitchen remodel in Paris with a single-bowl sink, beaded inset cabinets, white cabinets, laminate countertops, multicolored backsplash, cement tile backsplash, stainless steel appliances and blue countertops
Inspiration for a mid-sized contemporary cement tile floor and multicolored floor kitchen remodel in Paris with a single-bowl sink, beaded inset cabinets, white cabinets, laminate countertops, multicolored backsplash, cement tile backsplash, stainless steel appliances and blue countertops
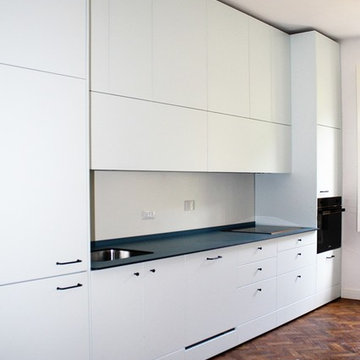
Cucina su misura bianca con due colonne laterali e cassetti nella parte inferiore delle basi
Inspiration for a mid-sized contemporary single-wall light wood floor eat-in kitchen remodel in Milan with a drop-in sink, flat-panel cabinets, white cabinets, laminate countertops, no island and blue countertops
Inspiration for a mid-sized contemporary single-wall light wood floor eat-in kitchen remodel in Milan with a drop-in sink, flat-panel cabinets, white cabinets, laminate countertops, no island and blue countertops
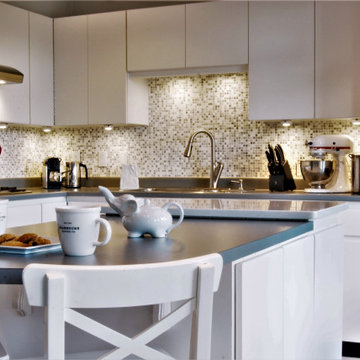
After 25 years, this kitchen was in need of a refresh. The cabinet style and function worked just fine, but the appliances and colour palette looked tired and the backsplash was only painted wall. New appliances, sink and faucet, new countertops and a new mosaic marble backsplash provided the fresh look the client was hoping for.
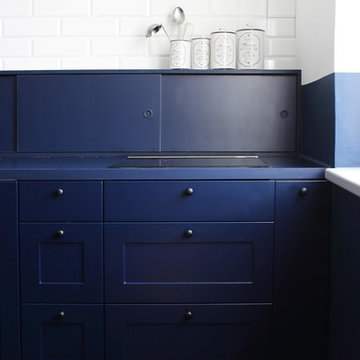
The idea was to create functional space with a bit of attitude, to reflect the owner's character. The apartment balances minimalism, industrial furniture (lamps and Bertoia chairs), white brick and kitchen in the style of a "French boulangerie".
Open kitchen and living room, painted in white and blue, are separated by the island, which serves as both kitchen table and dining space.
Bespoke furniture play an important storage role in the apartment, some of them having double functionalities, like the bench, which can be converted to a bed.
The richness of the navy color fills up the apartment, with the contrasting white and touches of mustard color giving that edgy look.
Ola Jachymiak Studio
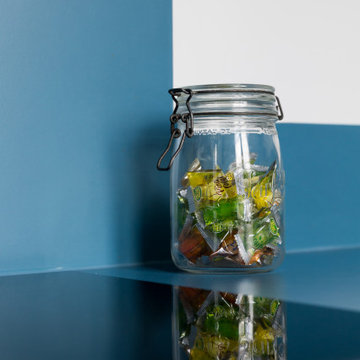
Rénovation complète d'un appartement de deux pièces de 40 m² dans un style pop coloré moderne en optimisant au maximum les volumes afin d'y créer un bien spacieux, fonctionnel, esthétique, dynamique et chaleureux.
Ameublement décoration très coloré tel une grande oeuvre d'art.
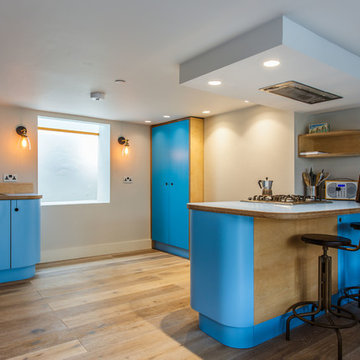
Our brief from the client was to design a kitchen with shades of blue. The space was compact, so we used curves to soften the edges. The top cabinet doors are a darker shade of blue. The drawers are birch ply dove tailed.
This kitchen was handcrafted in our Sussex work shop
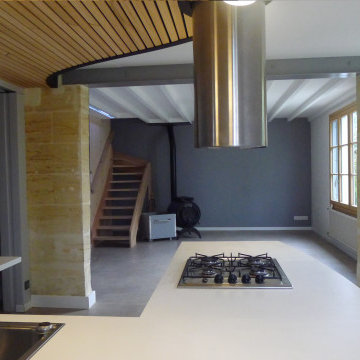
Le faux plafond en forme de queue de piano réalisé en lattis bois délimite l’espace cuisine
Small single-wall concrete floor, gray floor and wood ceiling open concept kitchen photo in Nantes with an undermount sink, beaded inset cabinets, blue cabinets, laminate countertops, stainless steel appliances, a peninsula and blue countertops
Small single-wall concrete floor, gray floor and wood ceiling open concept kitchen photo in Nantes with an undermount sink, beaded inset cabinets, blue cabinets, laminate countertops, stainless steel appliances, a peninsula and blue countertops
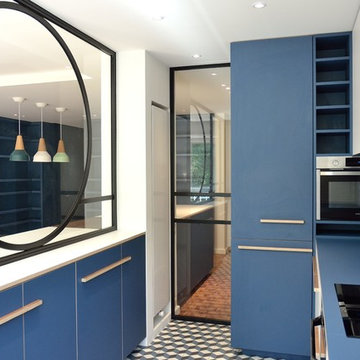
Oz by cath
Example of a trendy cement tile floor and multicolored floor kitchen design in Paris with beaded inset cabinets, blue cabinets, laminate countertops, multicolored backsplash, cement tile backsplash, stainless steel appliances and blue countertops
Example of a trendy cement tile floor and multicolored floor kitchen design in Paris with beaded inset cabinets, blue cabinets, laminate countertops, multicolored backsplash, cement tile backsplash, stainless steel appliances and blue countertops
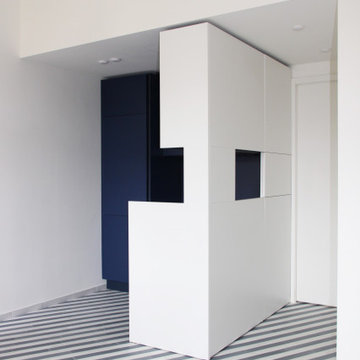
Small minimalist l-shaped open concept kitchen photo in Milan with a drop-in sink, blue cabinets, laminate countertops, stainless steel appliances and blue countertops
Kitchen with Laminate Countertops and Blue Countertops Ideas
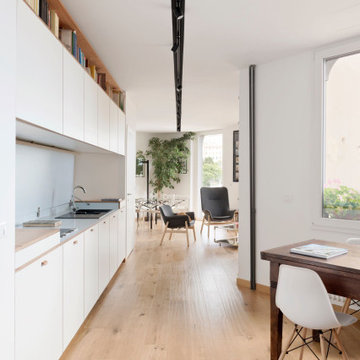
La zona giorno si sviluppa sulla diagonale che taglia la casa da capo a capo, il gesto progettuale che organizza gli spazi viene enfatizzato all'orditura del parquet, lo sviluppo della cucina e il taglio nero a soffitto che alloggia il sistema di illuminazione.
2





