Kitchen with Limestone Countertops and Colored Appliances Ideas
Sort by:Popular Today
21 - 40 of 80 photos
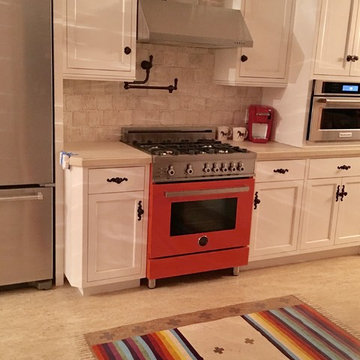
Example of a mid-sized southwest linoleum floor and multicolored floor enclosed kitchen design in Los Angeles with a farmhouse sink, distressed cabinets, limestone countertops, beige backsplash, stone tile backsplash and colored appliances
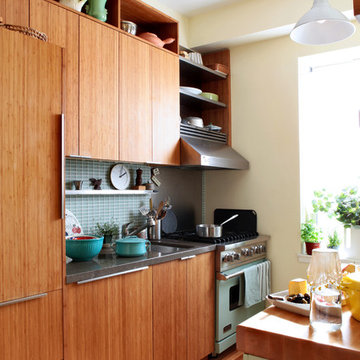
Eclectic kitchen photo in New York with limestone countertops, flat-panel cabinets, medium tone wood cabinets, blue backsplash and colored appliances
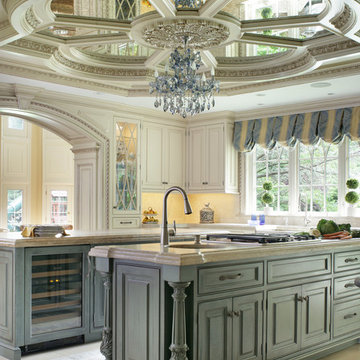
A Traditional Kitchen with a touch of Glitz & Glam. This kitchen features 2 islands with our antiqued blue finish, the perimeter is creme with a brown glaze, limestone floors, the tops are Jerusalem Grey-Gold limestone, an antiqued mirror ceiling detail, our custom tin hood & refrigerator panels, a La Cornue CornuFe 110, a TopBrewer, and a hand-carved farm sink.
Fun Fact: This was the first kitchen in the US to have a TopBrewer installed in it!
Peter Rymwid (www.PeterRymwid.com)
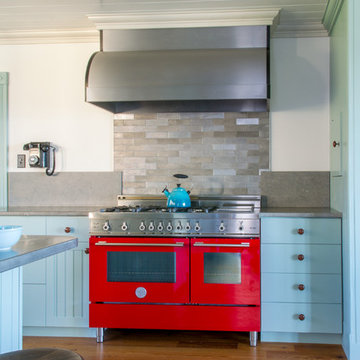
Splash behind range is made of Aluminum Tiles in 3 different finishes. Other backsplash is made of the counter limestone.
Inspiration for a mid-sized farmhouse l-shaped medium tone wood floor eat-in kitchen remodel in Portland with an undermount sink, beaded inset cabinets, blue cabinets, limestone countertops, gray backsplash, stone slab backsplash, colored appliances and an island
Inspiration for a mid-sized farmhouse l-shaped medium tone wood floor eat-in kitchen remodel in Portland with an undermount sink, beaded inset cabinets, blue cabinets, limestone countertops, gray backsplash, stone slab backsplash, colored appliances and an island
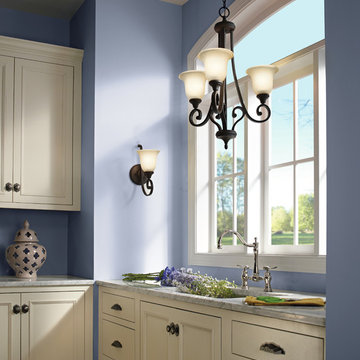
Inspiration for a mid-sized galley limestone floor open concept kitchen remodel in New York with a drop-in sink, flat-panel cabinets, white cabinets, limestone countertops, metallic backsplash, porcelain backsplash, colored appliances and an island
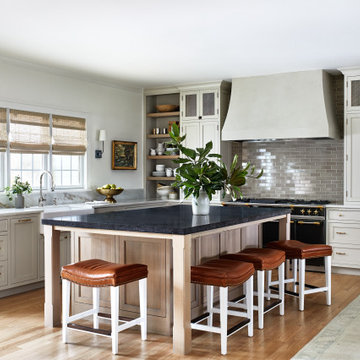
Inspiration for a mid-sized transitional light wood floor and beige floor kitchen remodel in DC Metro with a farmhouse sink, beaded inset cabinets, light wood cabinets, limestone countertops, gray backsplash, mosaic tile backsplash, colored appliances and black countertops
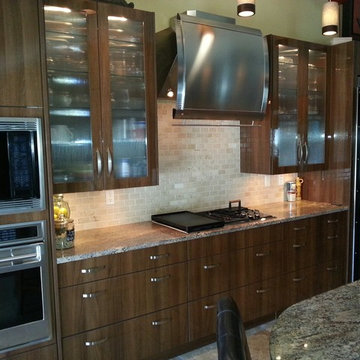
NEFF CABINETRY, BLACK VIKING FRIG AND WOLF OVENS AND COOKTOP. HOOD BY CHENG
Example of a trendy galley eat-in kitchen design in Philadelphia with an undermount sink, flat-panel cabinets, dark wood cabinets, limestone countertops, black backsplash, stone tile backsplash and colored appliances
Example of a trendy galley eat-in kitchen design in Philadelphia with an undermount sink, flat-panel cabinets, dark wood cabinets, limestone countertops, black backsplash, stone tile backsplash and colored appliances
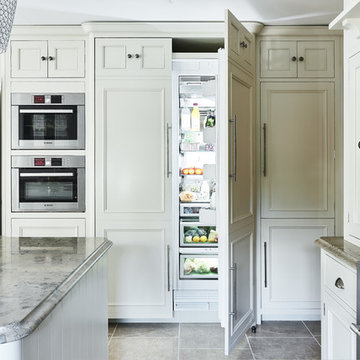
The symmetrical tall bank of cabinets feature 61cm fitted fridge and freezer in the centre, flanked by a kitchen larder on the right and integrated microwave and combi-steamer on the left.
Photos by Adam Carter Photography
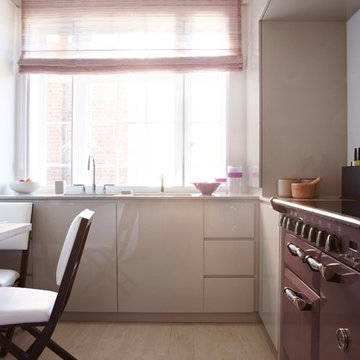
A bright, soft palette kitchen focused on the elegant colour splash of the cooker.
Photos by Stefan Zander
Inspiration for a small contemporary l-shaped porcelain tile enclosed kitchen remodel in London with a single-bowl sink, flat-panel cabinets, beige cabinets, limestone countertops, glass sheet backsplash, colored appliances and no island
Inspiration for a small contemporary l-shaped porcelain tile enclosed kitchen remodel in London with a single-bowl sink, flat-panel cabinets, beige cabinets, limestone countertops, glass sheet backsplash, colored appliances and no island

Stanford Wood Cottage extension and conversion project by Absolute Architecture. Photos by Jaw Designs, Kitchens and joinery by Ben Heath.
Small elegant l-shaped ceramic tile eat-in kitchen photo in Berkshire with a farmhouse sink, shaker cabinets, gray cabinets, limestone countertops, metallic backsplash, mirror backsplash, no island and colored appliances
Small elegant l-shaped ceramic tile eat-in kitchen photo in Berkshire with a farmhouse sink, shaker cabinets, gray cabinets, limestone countertops, metallic backsplash, mirror backsplash, no island and colored appliances
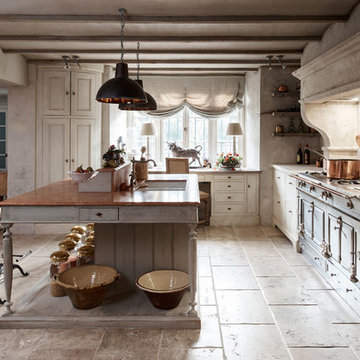
A HOME THAT APPEALS TO ALL THE SENSES
Inspired by this client's passion for sights, smells and love of 18th Century Belgian interiors, this incredible London home has astonishing attention to detail, incredible flair and an overwhelming commitment to long-held design concept.
The main kitchen design included a bespoke La Cornue Château range cooker, sourcing a magnificent Louis XIV mantel from France, creating a beautiful writing desk with aged oak surface, a curved full high cupboard with TV storage and a fabulous island centrepiece with beautiful turned pilaster legs, open cutlery storage and marble surface.
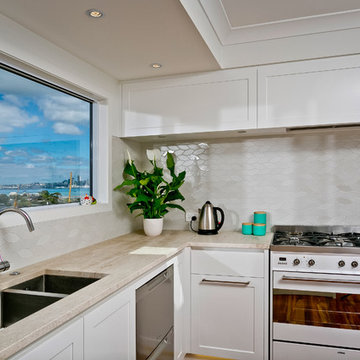
A kitchen with a view! This is a traditional kitchen with a modern twist. With the mix of a paneled and plain doorstyle, handles and handle-less, the kitchen had a nod to its period style with clean modern lines.
Nestled into the rear of the open plan living area, the kitchen is part of the main living while still having a divide to keep the workings out of sight. The kitchen uses subtle tonal changes and texture in the tiles to add layers without over complicating the space.
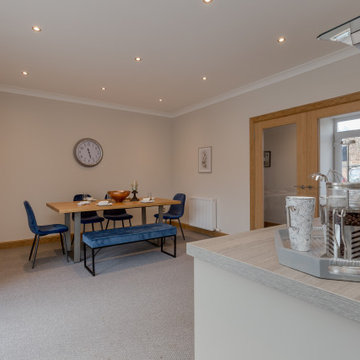
Inspiration for a mid-century modern galley laminate floor and gray floor eat-in kitchen remodel in Other with an integrated sink, flat-panel cabinets, gray cabinets, limestone countertops, gray backsplash, marble backsplash, colored appliances, an island and gray countertops
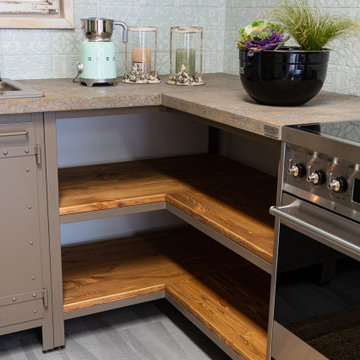
Small tuscan l-shaped gray floor open concept kitchen photo in Munich with a single-bowl sink, raised-panel cabinets, brown cabinets, limestone countertops, green backsplash, subway tile backsplash, colored appliances, no island and brown countertops
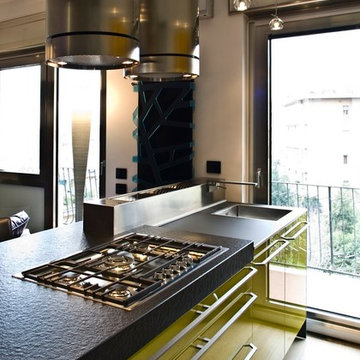
Ristrutturazione di un appartamento in Napoli
Progettista: Fulvio Di Geronimo
Direttore Lavori e co-progettista: Lorenzo Carrano
Inspiration for a small contemporary galley light wood floor eat-in kitchen remodel in Naples with a drop-in sink, glass-front cabinets, yellow cabinets, limestone countertops, yellow backsplash, glass sheet backsplash, colored appliances and an island
Inspiration for a small contemporary galley light wood floor eat-in kitchen remodel in Naples with a drop-in sink, glass-front cabinets, yellow cabinets, limestone countertops, yellow backsplash, glass sheet backsplash, colored appliances and an island
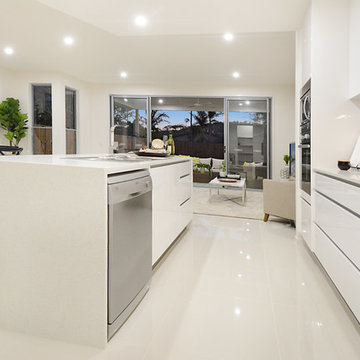
Mopoke
Open concept kitchen - mid-sized contemporary porcelain tile and white floor open concept kitchen idea in Brisbane with a double-bowl sink, beaded inset cabinets, white cabinets, limestone countertops, gray backsplash, cement tile backsplash, colored appliances and an island
Open concept kitchen - mid-sized contemporary porcelain tile and white floor open concept kitchen idea in Brisbane with a double-bowl sink, beaded inset cabinets, white cabinets, limestone countertops, gray backsplash, cement tile backsplash, colored appliances and an island
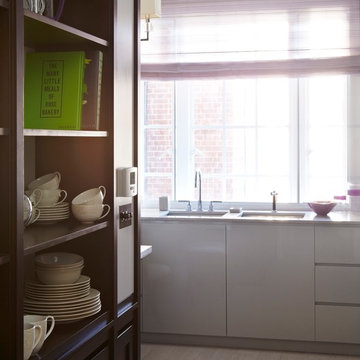
A new built-in unit marries more classic detail with contemporary functionality as you enter the kitchen.
Photos by Stefan Zander
Example of a small trendy l-shaped porcelain tile enclosed kitchen design in London with a single-bowl sink, flat-panel cabinets, beige cabinets, limestone countertops, glass sheet backsplash, colored appliances and no island
Example of a small trendy l-shaped porcelain tile enclosed kitchen design in London with a single-bowl sink, flat-panel cabinets, beige cabinets, limestone countertops, glass sheet backsplash, colored appliances and no island
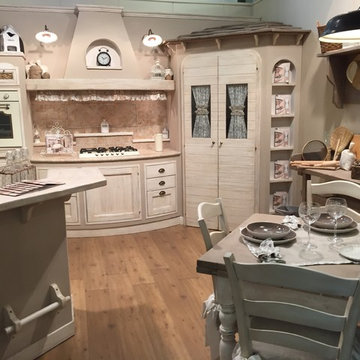
Cucina in legno effetto finta muratura, colonna forno, base per lavastoviglie e dispensa ad angolo con effetto tegole sulla cornice. Lavello in pietra collocato sulla penisola; Tavolo e sedie in legno coordinato con la finitura della cucia.
Progetto ideale per gli amanti dello shabby-chic e rustico.
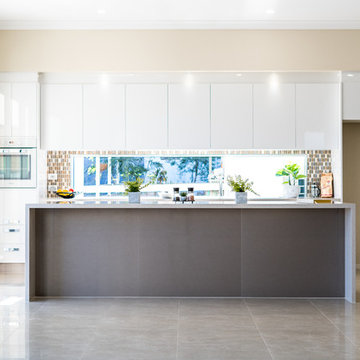
department group
Example of a mid-sized minimalist single-wall cement tile floor and gray floor enclosed kitchen design in Brisbane with a drop-in sink, raised-panel cabinets, white cabinets, limestone countertops, brown backsplash, brick backsplash, colored appliances and an island
Example of a mid-sized minimalist single-wall cement tile floor and gray floor enclosed kitchen design in Brisbane with a drop-in sink, raised-panel cabinets, white cabinets, limestone countertops, brown backsplash, brick backsplash, colored appliances and an island
Kitchen with Limestone Countertops and Colored Appliances Ideas
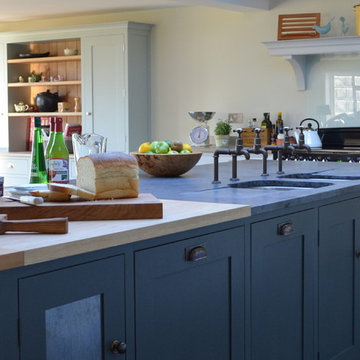
We were commissioned to design and build their kitchen, a dining table and kitchen dresser within a large family space, as well as other bespoke furniture throughout the rest of the property.
Facing the rear, this big open plan area has huge glass doors that afford extensive views of the riverfront and beyond.
Our client says, “We decided to go with Luxmoore & Co as they demonstrated that they really understood our brief. Their design was great and the fact that they use timber that they have sourced within 20 miles of our property was a real selling point for us”.
They said, “I can’t believe the island looks as beautiful, well actually far better than I ever imagined. Your insight, experience and advice has been crucial to making it such a beautiful kitchen”.
The client added, “the taps look absolutely stunning…. I never knew a tap could be beautiful before!”
2





