Kitchen with Marble Backsplash and Beige Countertops Ideas
Refine by:
Budget
Sort by:Popular Today
1 - 20 of 1,430 photos
Item 1 of 3
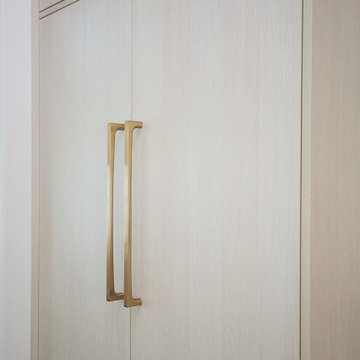
Project Number: M1229
Design/Manufacturer/Installer: Marquis Fine Cabinetry
Collection: Milano
Finishes: Panna
Features: Under Cabinet Lighting, Adjustable Legs/Soft Close (Standard), Stainless Steel Toe-Kick
Cabinet/Drawer Extra Options: Trash Bay Pullout, LED Toe-Kick Lighting, Appliance Panels
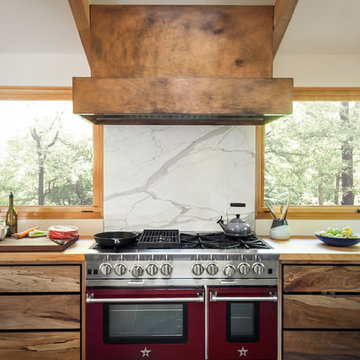
Unique features of this chef's kitchen include a Blue Star stove, Italian marble backsplash and custom copper hood.
Kitchen - mid-century modern kitchen idea in San Francisco with flat-panel cabinets, medium tone wood cabinets, wood countertops, marble backsplash and beige countertops
Kitchen - mid-century modern kitchen idea in San Francisco with flat-panel cabinets, medium tone wood cabinets, wood countertops, marble backsplash and beige countertops
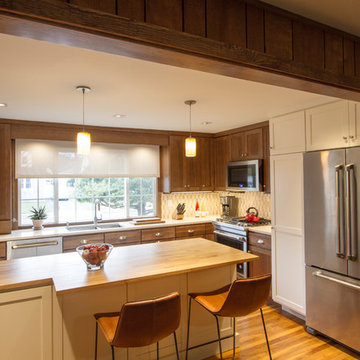
Transformed un-used living room into new spacious kitchen. Opened wall up to form open plan living space of kitchen, dining and living. Jen air appliance package supplied by Mrs. G Appliances
Photography by: Jeffrey E Tryon
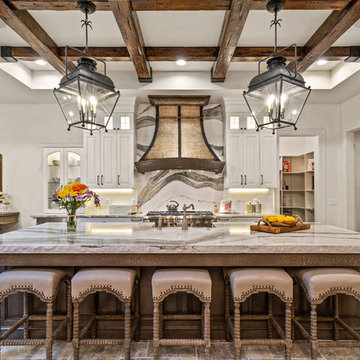
Kitchen - traditional l-shaped kitchen idea in Cincinnati with a farmhouse sink, raised-panel cabinets, white cabinets, marble countertops, beige backsplash, marble backsplash, stainless steel appliances, an island and beige countertops
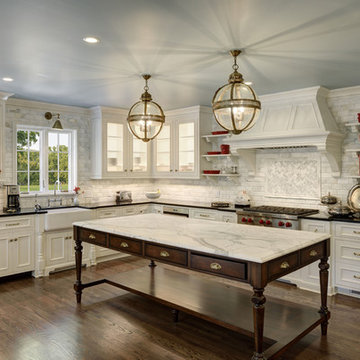
Inspiration for a timeless l-shaped dark wood floor and brown floor kitchen remodel in Tampa with a farmhouse sink, recessed-panel cabinets, beige cabinets, marble countertops, gray backsplash, marble backsplash, stainless steel appliances, an island and beige countertops
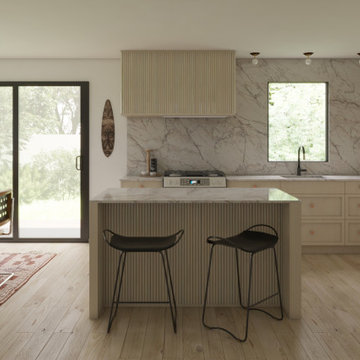
A conceptual kitchen design in Arlington, Virginia with decor and materials inspired by African art, handicrafts and organic materials juxtaposted with modern lines, materials, and fixtures.
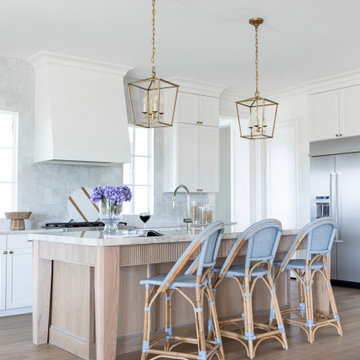
Experience this stunning new construction by Registry Homes in Woodway's newest custom home community, Tanglewood Estates. Appointed in a classic palette with a timeless appeal this home boasts an open floor plan for seamless entertaining & comfortable living. First floor amenities include dedicated study, formal dining, walk in pantry, owner's suite and guest suite. Second floor features all bedrooms complete with ensuite bathrooms, and a game room with bar. Conveniently located off Hwy 84 and in the Award-winning school district Midway ISD, this is your opportunity to own a home that combines the very best of location & design! Image is a 3D rendering representative photo of the proposed dwelling.
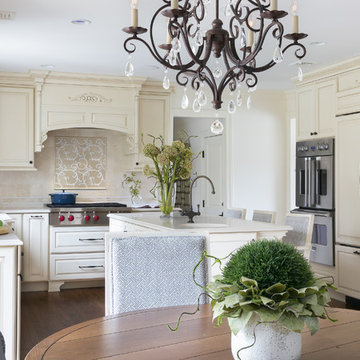
LAUREN HAGERSTROM IMAGES
Eat-in kitchen - large traditional u-shaped dark wood floor and brown floor eat-in kitchen idea in Newark with an undermount sink, raised-panel cabinets, beige cabinets, quartz countertops, beige backsplash, marble backsplash, paneled appliances, an island and beige countertops
Eat-in kitchen - large traditional u-shaped dark wood floor and brown floor eat-in kitchen idea in Newark with an undermount sink, raised-panel cabinets, beige cabinets, quartz countertops, beige backsplash, marble backsplash, paneled appliances, an island and beige countertops
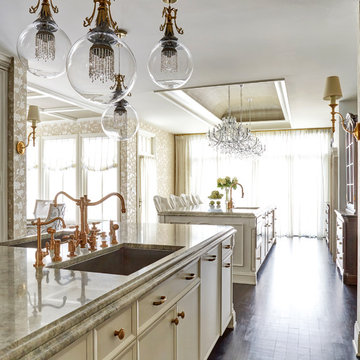
The client wanted to create an elegant, upscale kosher kitchen with double cooking and cleaning areas. The custom cabinets are frameless, captured inset, and painted, with walnut drawer boxes. The refrigerator and matching buffets are also walnut. The main stove was custom painted as well as the hood and adjacent cabinets as a focal point. Brass faucets, hardware, mesh screens and hood trim add to the elegance. The ceiling treatment over the second island and eating area combine wood details and wallpaper to complete the look. We continued this theme throughout the house.
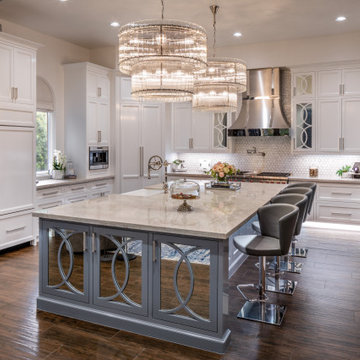
Example of a large transitional l-shaped light wood floor and brown floor open concept kitchen design in Houston with a farmhouse sink, white cabinets, quartzite countertops, multicolored backsplash, marble backsplash, stainless steel appliances, an island and beige countertops
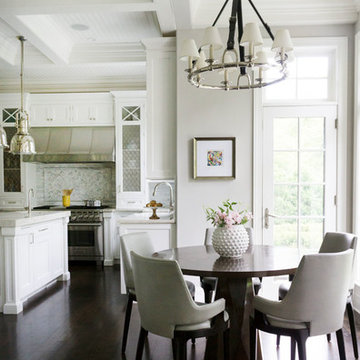
An inviting, white kitchen and breakfast area. Pops of polished nickel and dark, rich woods complete the space.
Inspiration for a large transitional u-shaped dark wood floor and brown floor eat-in kitchen remodel in Chicago with a drop-in sink, recessed-panel cabinets, white cabinets, quartzite countertops, white backsplash, marble backsplash, paneled appliances, an island and beige countertops
Inspiration for a large transitional u-shaped dark wood floor and brown floor eat-in kitchen remodel in Chicago with a drop-in sink, recessed-panel cabinets, white cabinets, quartzite countertops, white backsplash, marble backsplash, paneled appliances, an island and beige countertops
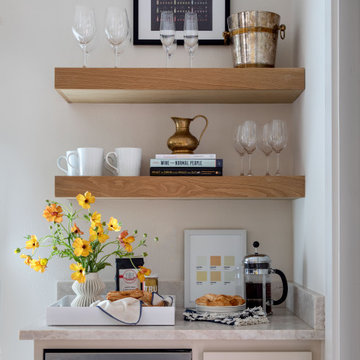
Example of a mid-sized transitional l-shaped light wood floor open concept kitchen design in Houston with a farmhouse sink, shaker cabinets, beige cabinets, quartzite countertops, white backsplash, marble backsplash, stainless steel appliances, an island and beige countertops
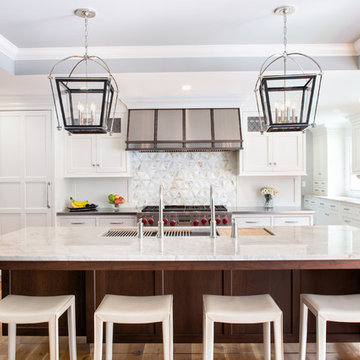
Large open style kitchen ,with shaket style inset cabinets, stainless steel hood crate and barrel stool,. photos by Andrew Pitzer
Example of a large beach style medium tone wood floor kitchen design in New York with an undermount sink, white cabinets, quartzite countertops, multicolored backsplash, marble backsplash, stainless steel appliances, an island, beige countertops and shaker cabinets
Example of a large beach style medium tone wood floor kitchen design in New York with an undermount sink, white cabinets, quartzite countertops, multicolored backsplash, marble backsplash, stainless steel appliances, an island, beige countertops and shaker cabinets
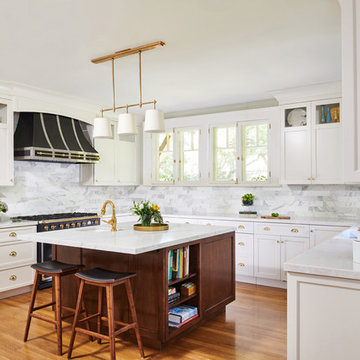
Example of a transitional u-shaped medium tone wood floor and brown floor kitchen design in Los Angeles with an undermount sink, shaker cabinets, black appliances, an island, beige cabinets, quartzite countertops, marble backsplash and beige countertops
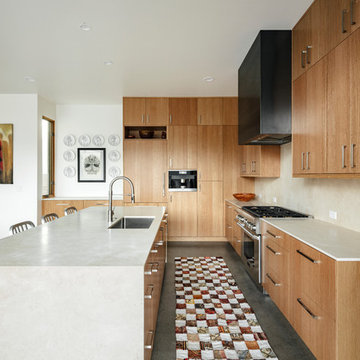
Roehner + Ryan
Inspiration for a southwestern l-shaped concrete floor open concept kitchen remodel in Phoenix with an undermount sink, flat-panel cabinets, medium tone wood cabinets, marble countertops, beige backsplash, marble backsplash, paneled appliances, an island and beige countertops
Inspiration for a southwestern l-shaped concrete floor open concept kitchen remodel in Phoenix with an undermount sink, flat-panel cabinets, medium tone wood cabinets, marble countertops, beige backsplash, marble backsplash, paneled appliances, an island and beige countertops
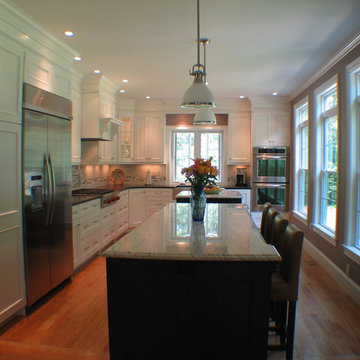
Hand-Crafted Cabinetry by Taylor Made Cabinets, Leominster MA
Interior Design: Jayne Laforest of Creative Interiors
Inspiration for a mid-sized transitional l-shaped medium tone wood floor and brown floor kitchen remodel in Boston with a farmhouse sink, stainless steel appliances, white backsplash, marble backsplash, beige countertops, recessed-panel cabinets, white cabinets, solid surface countertops and two islands
Inspiration for a mid-sized transitional l-shaped medium tone wood floor and brown floor kitchen remodel in Boston with a farmhouse sink, stainless steel appliances, white backsplash, marble backsplash, beige countertops, recessed-panel cabinets, white cabinets, solid surface countertops and two islands
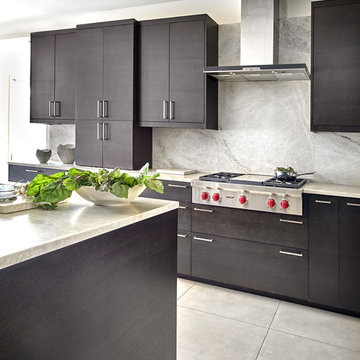
We designed a kitchen for a client that cooks all the time. She had specific requirements for adequate storage, space for meal prep and ease of clean-up. We utilized Taj Mahal quartzite for the countertop and backsplash to minimize the look of clutter.

Eat-in kitchen - huge mediterranean galley marble floor and multicolored floor eat-in kitchen idea in Other with a farmhouse sink, beaded inset cabinets, black cabinets, quartz countertops, beige backsplash, marble backsplash, black appliances, an island and beige countertops
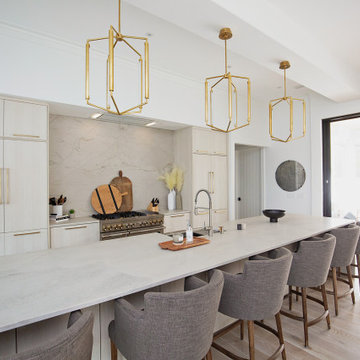
Project Number: M1229
Design/Manufacturer/Installer: Marquis Fine Cabinetry
Collection: Milano
Finishes: Panna
Features: Under Cabinet Lighting, Adjustable Legs/Soft Close (Standard), Stainless Steel Toe-Kick
Cabinet/Drawer Extra Options: Trash Bay Pullout, LED Toe-Kick Lighting, Appliance Panels
Kitchen with Marble Backsplash and Beige Countertops Ideas
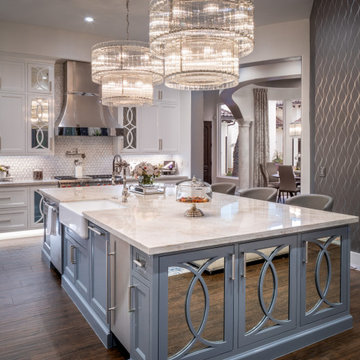
Inspiration for a large transitional l-shaped light wood floor and brown floor open concept kitchen remodel in Houston with a farmhouse sink, white cabinets, quartzite countertops, multicolored backsplash, marble backsplash, stainless steel appliances, an island and beige countertops
1





