Kitchen with Marble Countertops and Green Backsplash Ideas
Refine by:
Budget
Sort by:Popular Today
101 - 120 of 1,589 photos
Item 1 of 3

The original historical home had very low ceilings and limited views and access to the deck and pool. By relocating the laundry to a new mud room (see other images in this project) we were able to open the views and space to the back yard. By lowering the floor into the basement creating a small step down from the front dining room, we were able to gain more head height. Additionally, adding a coffered ceiling, we disguised the structure while offering slightly more height in between the structure members. While this job was an exercise in structural gymnastics, the results are a clean, open and functional space for today living while honoring the historic nature and proportions of the home.
Kubilus Photo
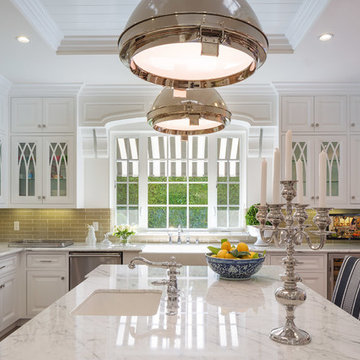
©Teague Hunziker
Kitchen - large traditional kitchen idea in Los Angeles with a farmhouse sink, raised-panel cabinets, white cabinets, green backsplash, cement tile backsplash, stainless steel appliances, an island, marble countertops and white countertops
Kitchen - large traditional kitchen idea in Los Angeles with a farmhouse sink, raised-panel cabinets, white cabinets, green backsplash, cement tile backsplash, stainless steel appliances, an island, marble countertops and white countertops

This custom, high-performance home was designed and built to a LEED for Homes Platinum rating, the highest rating given to homes when certified by the US Green Building Council. The house has been laid out to take maximum advantage of both passive and active solar energy, natural ventilation, low impact and recyclable materials, high efficiency lighting and controls, in a structure that is very simple and economical to build. The envelope of the house is designed to require a minimum amount of energy in order to live and use the home based on the lifestyle of the occupants. The home will have an innovative HVAC system that has been recently developed by engineers from the University of Illinois which uses considerably less energy than a conventional heating and cooling system and provides extremely high indoor air quality utilizing a CERV (conditioned energy recovery ventilation system) combined with a cost effective installation.
Lawrence Smith
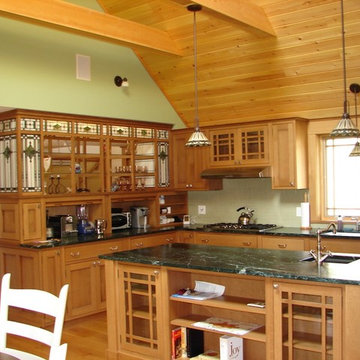
Inspiration for a mid-sized craftsman l-shaped light wood floor eat-in kitchen remodel in Boston with an undermount sink, glass-front cabinets, light wood cabinets, marble countertops, green backsplash, subway tile backsplash and stainless steel appliances
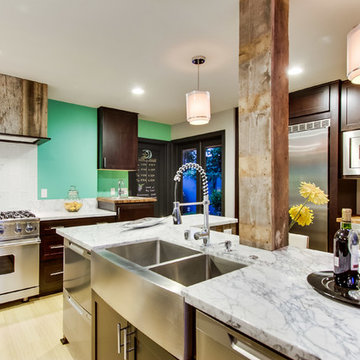
We used a combination of old reclaimed wood to cover the posts and as the back side to the islands and stove vent.
Example of a beach style galley eat-in kitchen design in San Diego with a farmhouse sink, recessed-panel cabinets, black cabinets, marble countertops, green backsplash, glass tile backsplash and stainless steel appliances
Example of a beach style galley eat-in kitchen design in San Diego with a farmhouse sink, recessed-panel cabinets, black cabinets, marble countertops, green backsplash, glass tile backsplash and stainless steel appliances
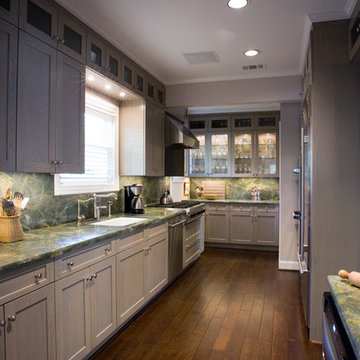
Morningside Architects, LLP
Gilbert Godbold, Contractor
Rick Gardner, Photography
Cabinet Innovations, Mary Calvin, Cabinets
Mid-sized trendy galley medium tone wood floor enclosed kitchen photo in Houston with an undermount sink, recessed-panel cabinets, gray cabinets, marble countertops, green backsplash, stone slab backsplash, stainless steel appliances and no island
Mid-sized trendy galley medium tone wood floor enclosed kitchen photo in Houston with an undermount sink, recessed-panel cabinets, gray cabinets, marble countertops, green backsplash, stone slab backsplash, stainless steel appliances and no island
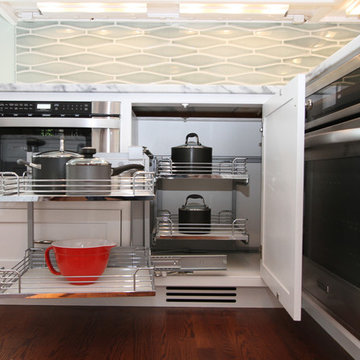
Alpine white, beaded inset kitchen. This area has a sharp microwave drawer, a steam oven and hafele magic corner.,
Example of a large transitional dark wood floor kitchen pantry design in New York with a drop-in sink, beaded inset cabinets, white cabinets, marble countertops, green backsplash, glass tile backsplash, paneled appliances and an island
Example of a large transitional dark wood floor kitchen pantry design in New York with a drop-in sink, beaded inset cabinets, white cabinets, marble countertops, green backsplash, glass tile backsplash, paneled appliances and an island
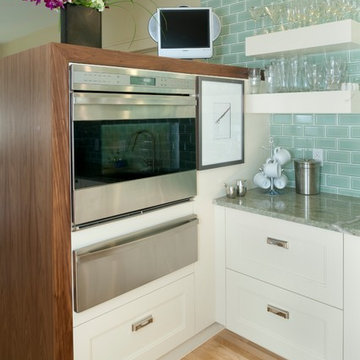
Gather & Spruce
Eat-in kitchen - mid-sized craftsman u-shaped light wood floor eat-in kitchen idea in Denver with a single-bowl sink, recessed-panel cabinets, white cabinets, green backsplash, subway tile backsplash, stainless steel appliances, marble countertops and a peninsula
Eat-in kitchen - mid-sized craftsman u-shaped light wood floor eat-in kitchen idea in Denver with a single-bowl sink, recessed-panel cabinets, white cabinets, green backsplash, subway tile backsplash, stainless steel appliances, marble countertops and a peninsula
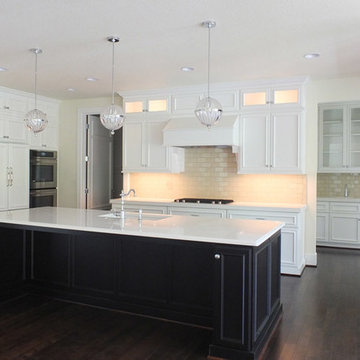
Photo by Allison Smith
Inspiration for a large contemporary u-shaped dark wood floor open concept kitchen remodel in Portland with an undermount sink, recessed-panel cabinets, white cabinets, marble countertops, green backsplash, subway tile backsplash, stainless steel appliances and an island
Inspiration for a large contemporary u-shaped dark wood floor open concept kitchen remodel in Portland with an undermount sink, recessed-panel cabinets, white cabinets, marble countertops, green backsplash, subway tile backsplash, stainless steel appliances and an island
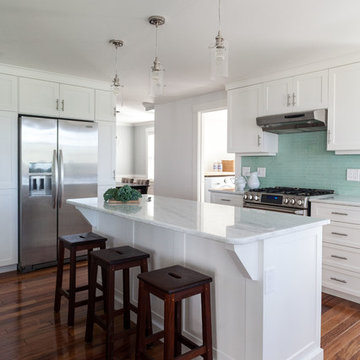
Inspiration for a large coastal single-wall dark wood floor and brown floor open concept kitchen remodel in Boston with an undermount sink, shaker cabinets, white cabinets, marble countertops, green backsplash, glass tile backsplash, stainless steel appliances and an island
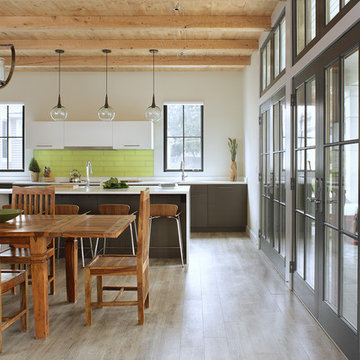
Rosen Kelly Conway Architecture & Design,
Photographer: Peter Rymwid Architectural Photography
Mid-sized transitional galley open concept kitchen photo in New York with a single-bowl sink, flat-panel cabinets, gray cabinets, marble countertops, green backsplash, porcelain backsplash, stainless steel appliances and an island
Mid-sized transitional galley open concept kitchen photo in New York with a single-bowl sink, flat-panel cabinets, gray cabinets, marble countertops, green backsplash, porcelain backsplash, stainless steel appliances and an island
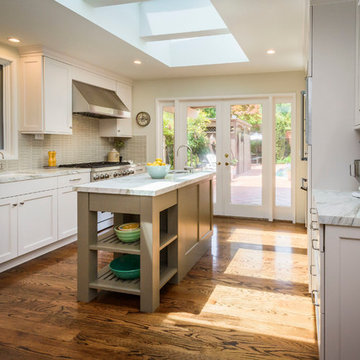
Dennis Mayer
Example of a mid-sized transitional galley medium tone wood floor open concept kitchen design in San Francisco with recessed-panel cabinets, white cabinets, an island, an undermount sink, green backsplash, stainless steel appliances, marble countertops and glass tile backsplash
Example of a mid-sized transitional galley medium tone wood floor open concept kitchen design in San Francisco with recessed-panel cabinets, white cabinets, an island, an undermount sink, green backsplash, stainless steel appliances, marble countertops and glass tile backsplash
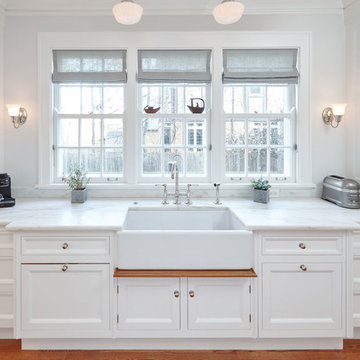
Enclosed kitchen - large traditional u-shaped medium tone wood floor enclosed kitchen idea in Chicago with a farmhouse sink, beaded inset cabinets, white cabinets, marble countertops, green backsplash, ceramic backsplash, black appliances and an island
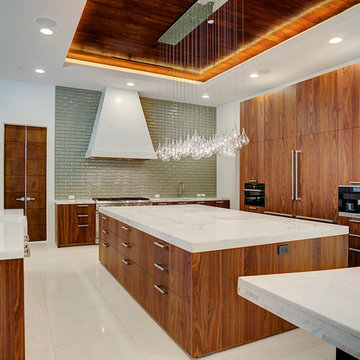
Inspiration for a mid-sized contemporary u-shaped marble floor and beige floor enclosed kitchen remodel in Houston with a farmhouse sink, flat-panel cabinets, dark wood cabinets, marble countertops, green backsplash, subway tile backsplash, paneled appliances and two islands
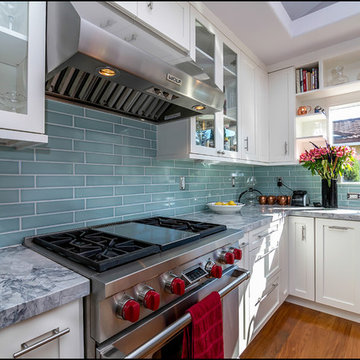
Example of a large transitional l-shaped medium tone wood floor eat-in kitchen design in San Francisco with an undermount sink, shaker cabinets, white cabinets, marble countertops, green backsplash, glass tile backsplash, stainless steel appliances and an island
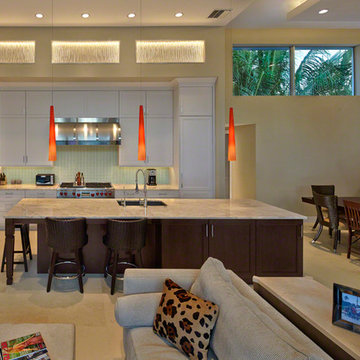
Inspiration for a mid-sized tropical single-wall travertine floor open concept kitchen remodel in Miami with shaker cabinets, dark wood cabinets, stainless steel appliances, an island, an undermount sink, marble countertops, green backsplash and glass tile backsplash
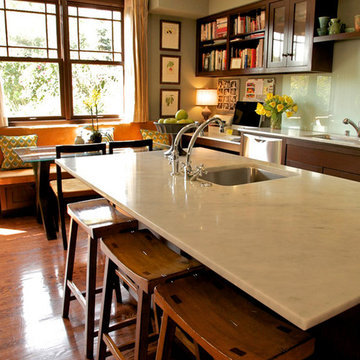
Inspiration for a transitional medium tone wood floor eat-in kitchen remodel in San Francisco with an undermount sink, recessed-panel cabinets, dark wood cabinets, green backsplash, glass sheet backsplash, stainless steel appliances, an island and marble countertops
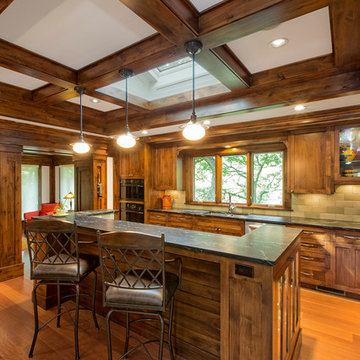
Kurt Johnson
Inspiration for a large craftsman l-shaped medium tone wood floor eat-in kitchen remodel in Omaha with shaker cabinets, medium tone wood cabinets, marble countertops, green backsplash, porcelain backsplash, an island, an integrated sink and stainless steel appliances
Inspiration for a large craftsman l-shaped medium tone wood floor eat-in kitchen remodel in Omaha with shaker cabinets, medium tone wood cabinets, marble countertops, green backsplash, porcelain backsplash, an island, an integrated sink and stainless steel appliances
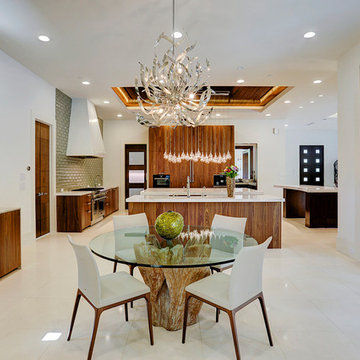
Eat-in kitchen - mid-sized contemporary u-shaped marble floor and beige floor eat-in kitchen idea in Houston with a farmhouse sink, flat-panel cabinets, dark wood cabinets, marble countertops, green backsplash, subway tile backsplash, paneled appliances and two islands
Kitchen with Marble Countertops and Green Backsplash Ideas

The original historical home had very low ceilings and limited views and access to the deck and pool. By relocating the laundry to a new mud room (see other images in this project) we were able to open the views and space to the back yard. By lowering the floor into the basement creating a small step down from the front dining room, we were able to gain more head height. Additionally, adding a coffered ceiling, we disguised the structure while offering slightly more height in between the structure members. While this job was an exercise in structural gymnastics, the results are a clean, open and functional space for today living while honoring the historic nature and proportions of the home.
Kubilus Photo
6





