Kitchen Photos
Refine by:
Budget
Sort by:Popular Today
61 - 80 of 684 photos
Item 1 of 3
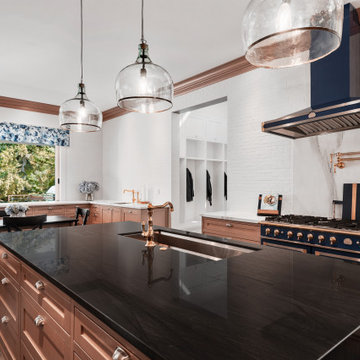
Photo by Kirsten Robertson.
Example of a huge classic u-shaped dark wood floor enclosed kitchen design in Seattle with an undermount sink, shaker cabinets, medium tone wood cabinets, quartz countertops, white backsplash, brick backsplash, colored appliances, an island and black countertops
Example of a huge classic u-shaped dark wood floor enclosed kitchen design in Seattle with an undermount sink, shaker cabinets, medium tone wood cabinets, quartz countertops, white backsplash, brick backsplash, colored appliances, an island and black countertops
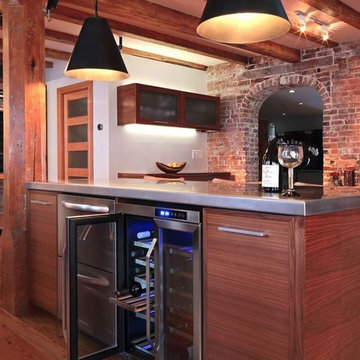
Photography credit to David Maurand, designPhase3
Built and installed by Havenhill Builders
Inspiration for a large industrial l-shaped medium tone wood floor and brown floor eat-in kitchen remodel in Boston with an undermount sink, flat-panel cabinets, medium tone wood cabinets, granite countertops, gray backsplash, brick backsplash, stainless steel appliances and two islands
Inspiration for a large industrial l-shaped medium tone wood floor and brown floor eat-in kitchen remodel in Boston with an undermount sink, flat-panel cabinets, medium tone wood cabinets, granite countertops, gray backsplash, brick backsplash, stainless steel appliances and two islands
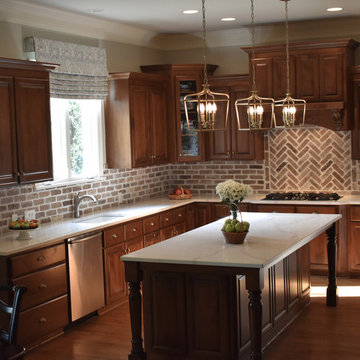
To evoke a Charleston vibe in this kitchen, a brick and mortar backsplash in earthy tones was installed to compliment the rich wood stained cabinetry. Lantern pendant lights were selected for over the 8-foot island. New quartz countertops completed this kitchen update.
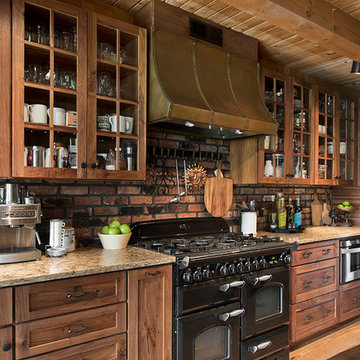
Mountain style l-shaped medium tone wood floor and brown floor eat-in kitchen photo in New York with glass-front cabinets, medium tone wood cabinets, granite countertops, brown backsplash, brick backsplash, colored appliances and an island
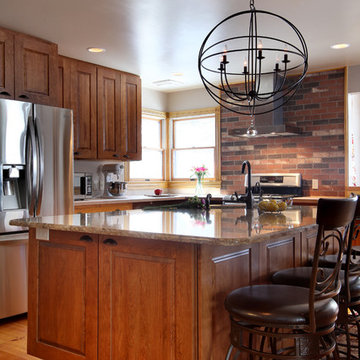
The completely remodeled kitchen features a breakfast nook perfect for Saturday mornings, butcher block countertops and new appliances. The kitchen now has room for this large granite island with built in sink and seating for four. Check out the beautiful wide plank flooring!
Photo Credit | Michael Buck - mbuckstudio.com
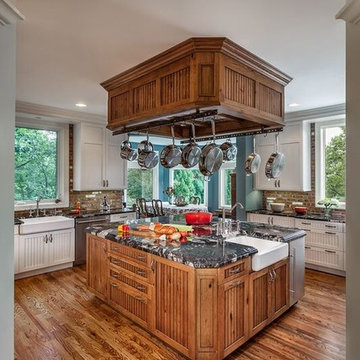
This totally renovated Farmhouse kitchen boasts a dome lit, bead board arched front hall entry to mirror the new arched front doors. The mirror image above the natural knotty cherry with black glazed island shrouds a coffered, hammered tin ceiling with custom fabricated pot racks. Not an inch of space is wasted in this island design. Spices and oils and vinegars are all neatly organized inside shallow spaces.
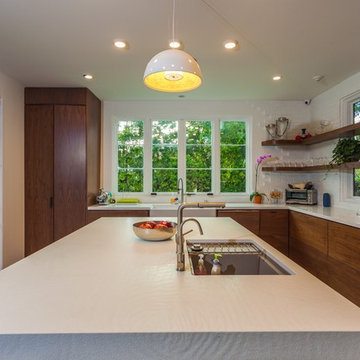
Jahanshah Ardalan
Inspiration for a mid-sized mediterranean l-shaped medium tone wood floor and brown floor open concept kitchen remodel in Los Angeles with a farmhouse sink, flat-panel cabinets, medium tone wood cabinets, solid surface countertops, white backsplash, brick backsplash, stainless steel appliances and an island
Inspiration for a mid-sized mediterranean l-shaped medium tone wood floor and brown floor open concept kitchen remodel in Los Angeles with a farmhouse sink, flat-panel cabinets, medium tone wood cabinets, solid surface countertops, white backsplash, brick backsplash, stainless steel appliances and an island
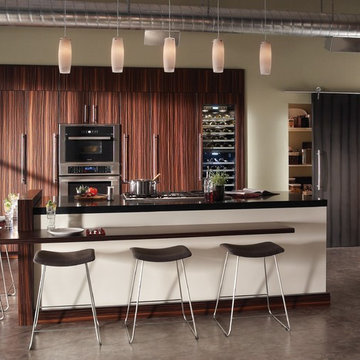
Mid-sized trendy l-shaped concrete floor and gray floor kitchen photo in Denver with flat-panel cabinets, medium tone wood cabinets, solid surface countertops, red backsplash, brick backsplash, stainless steel appliances and an island
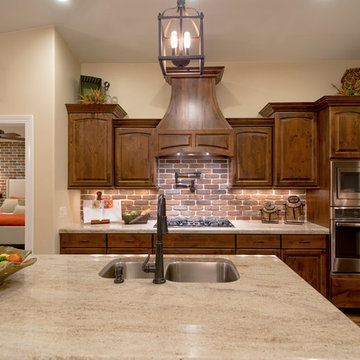
Jeremiah Barber
Large elegant l-shaped vinyl floor eat-in kitchen photo in Salt Lake City with an undermount sink, raised-panel cabinets, medium tone wood cabinets, granite countertops, brown backsplash, brick backsplash, stainless steel appliances and an island
Large elegant l-shaped vinyl floor eat-in kitchen photo in Salt Lake City with an undermount sink, raised-panel cabinets, medium tone wood cabinets, granite countertops, brown backsplash, brick backsplash, stainless steel appliances and an island
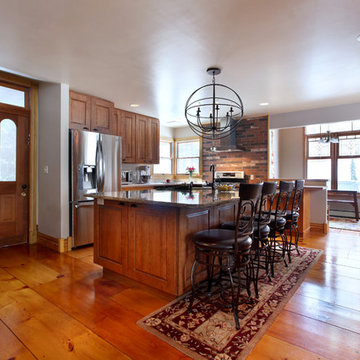
The completely remodeled kitchen features a breakfast nook perfect for Saturday mornings, butcher block countertops and new appliances. The kitchen now has room for this large granite island with built in sink and seating for four. Check out the beautiful wide plank flooring!
Photo Credit | Michael Buck - mbuckstudio.com
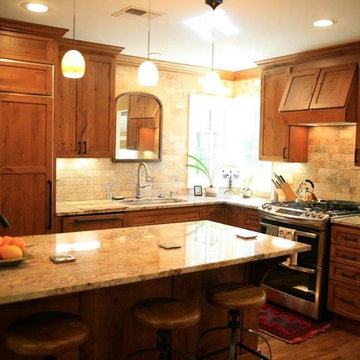
Kitchen - mid-sized transitional l-shaped medium tone wood floor kitchen idea in San Diego with an undermount sink, shaker cabinets, medium tone wood cabinets, granite countertops, beige backsplash, brick backsplash and an island
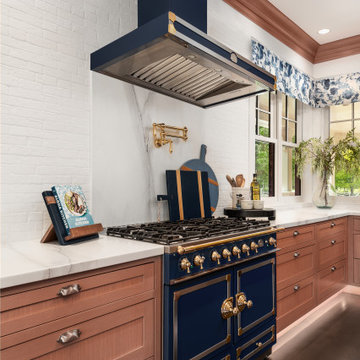
Photo by Kirsten Robertson.
Example of a huge classic u-shaped dark wood floor enclosed kitchen design in Seattle with shaker cabinets, medium tone wood cabinets, quartz countertops, white backsplash, brick backsplash, colored appliances, an island and white countertops
Example of a huge classic u-shaped dark wood floor enclosed kitchen design in Seattle with shaker cabinets, medium tone wood cabinets, quartz countertops, white backsplash, brick backsplash, colored appliances, an island and white countertops
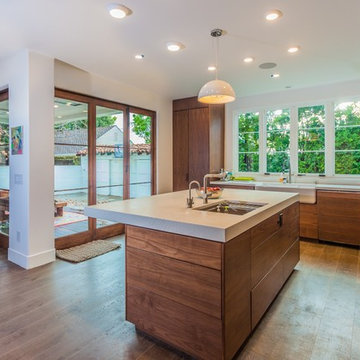
Jahanshah Ardalan
Mid-sized tuscan l-shaped medium tone wood floor and brown floor open concept kitchen photo in Los Angeles with a farmhouse sink, flat-panel cabinets, medium tone wood cabinets, solid surface countertops, white backsplash, brick backsplash, stainless steel appliances and an island
Mid-sized tuscan l-shaped medium tone wood floor and brown floor open concept kitchen photo in Los Angeles with a farmhouse sink, flat-panel cabinets, medium tone wood cabinets, solid surface countertops, white backsplash, brick backsplash, stainless steel appliances and an island
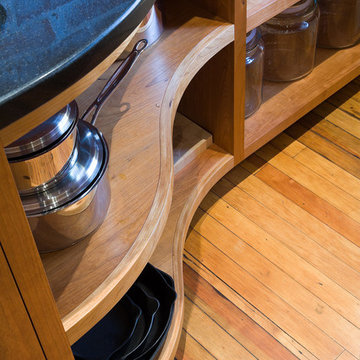
Robert Lisak
Inspiration for a large rustic u-shaped medium tone wood floor and brown floor eat-in kitchen remodel in Bridgeport with an undermount sink, shaker cabinets, medium tone wood cabinets, granite countertops, brown backsplash, brick backsplash, stainless steel appliances and a peninsula
Inspiration for a large rustic u-shaped medium tone wood floor and brown floor eat-in kitchen remodel in Bridgeport with an undermount sink, shaker cabinets, medium tone wood cabinets, granite countertops, brown backsplash, brick backsplash, stainless steel appliances and a peninsula
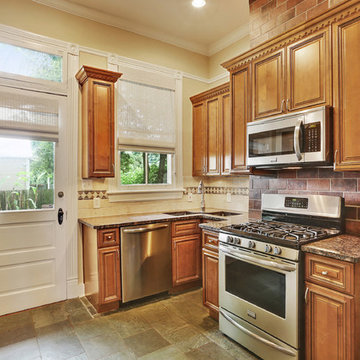
Small kitchen solutions in Historical New Orleans home.
Example of a small arts and crafts u-shaped slate floor and gray floor enclosed kitchen design in New Orleans with an undermount sink, raised-panel cabinets, medium tone wood cabinets, granite countertops, stainless steel appliances, no island, brown backsplash, brick backsplash and brown countertops
Example of a small arts and crafts u-shaped slate floor and gray floor enclosed kitchen design in New Orleans with an undermount sink, raised-panel cabinets, medium tone wood cabinets, granite countertops, stainless steel appliances, no island, brown backsplash, brick backsplash and brown countertops
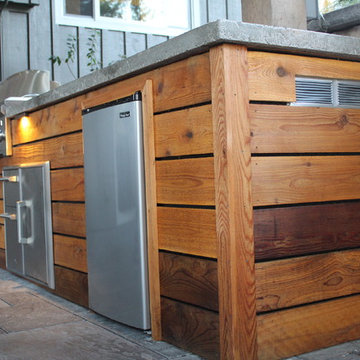
Wood Bbq island with concrete counter-top
Nice combination of textures and warm colors
Bruno Adaro
Example of a mid-sized minimalist single-wall concrete floor kitchen design in Seattle with medium tone wood cabinets, concrete countertops, beige backsplash, brick backsplash, stainless steel appliances and an island
Example of a mid-sized minimalist single-wall concrete floor kitchen design in Seattle with medium tone wood cabinets, concrete countertops, beige backsplash, brick backsplash, stainless steel appliances and an island
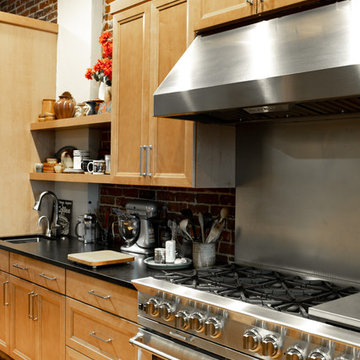
Designer: Amanda Zubke
Photos: McKenna Hutchinson
Mid-sized transitional single-wall medium tone wood floor and brown floor eat-in kitchen photo in Charlotte with an undermount sink, recessed-panel cabinets, medium tone wood cabinets, soapstone countertops, red backsplash, brick backsplash, stainless steel appliances, an island and black countertops
Mid-sized transitional single-wall medium tone wood floor and brown floor eat-in kitchen photo in Charlotte with an undermount sink, recessed-panel cabinets, medium tone wood cabinets, soapstone countertops, red backsplash, brick backsplash, stainless steel appliances, an island and black countertops
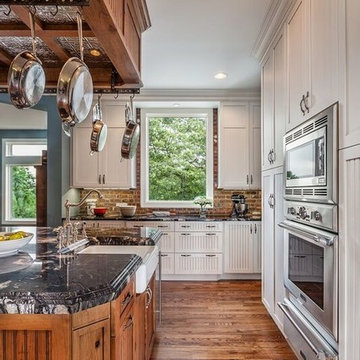
This totally renovated Farmhouse kitchen boasts a dome lit, bead board arched front hall entry to mirror the new arched front doors. The mirror image above the natural knotty cherry with black glazed island shrouds a coffered, hammered tin ceiling with custom fabricated pot racks. This window elevation is the dedicated baking center.

This was an interesting project to work on, The original builder/ designer was a student of Frank Lloyd Wright. The challenge with this project was to update the kitchen, while honoring the original designer's vision.
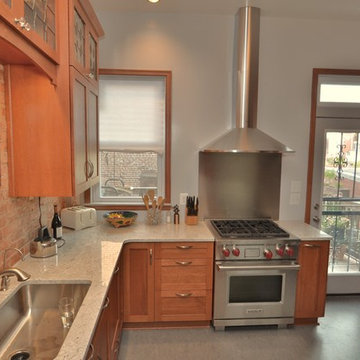
This 100+ year old rowhouse kitchen was thoughtfully reconfigured. The door and the window switched places to allow for a functional L shape. The ceiling was raised to it's original height. The rest of the house has beautiful white oak trim in a rich red tone. Crystal Cabinet Work's quarter sawn white oak in Umber stain with a flat sheen was just the right fit. The simple shaker cabinet door style shows off the beautiful oak grain. Since there was so much height, double stacking the cabinets on the sink wall was imagined early on. The Glacier leaded glass provides vintage charm. The homeowner's favorite art piece provides a stunning focal point. The homeowner is a serious chef and required a top notch range and a commercial kitchen floor. There are many storage options in the hallway from the dining room and plenty of counter space. Design by Marie. Photo by Russ for Sunday Kitchen & Bath, Rockville, MD
4





