Kitchen with Medium Tone Wood Cabinets and Granite Backsplash Ideas
Refine by:
Budget
Sort by:Popular Today
61 - 80 of 512 photos
Item 1 of 3
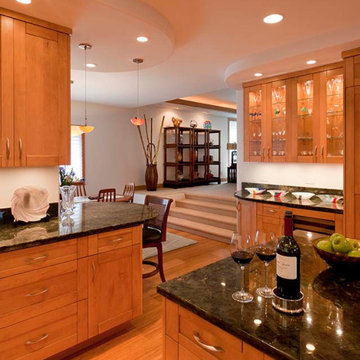
Inspiration for a timeless u-shaped bamboo floor, brown floor and tray ceiling eat-in kitchen remodel in Hawaii with an undermount sink, shaker cabinets, medium tone wood cabinets, granite countertops, multicolored backsplash, granite backsplash, paneled appliances, an island and multicolored countertops
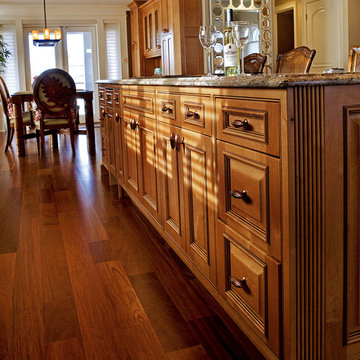
pretty island lit up from the afternoon sunset.
Example of a mid-sized transitional galley medium tone wood floor, brown floor and coffered ceiling eat-in kitchen design in Wilmington with an undermount sink, raised-panel cabinets, medium tone wood cabinets, granite countertops, gray backsplash, granite backsplash, stainless steel appliances, an island and gray countertops
Example of a mid-sized transitional galley medium tone wood floor, brown floor and coffered ceiling eat-in kitchen design in Wilmington with an undermount sink, raised-panel cabinets, medium tone wood cabinets, granite countertops, gray backsplash, granite backsplash, stainless steel appliances, an island and gray countertops
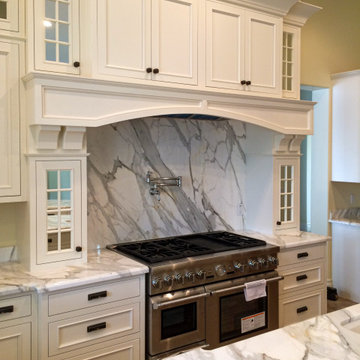
This kitchen is a chef and entertainer's dream! The range hood and granite backsplash make grand statements, but the custom stained hutch really steals the show.
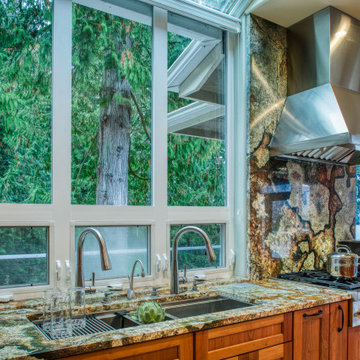
We remodeled this spacious kitchen to make it more functional by adding accessories inside every one of the Showplace cabinets. The clients wanted to make a statement with the Atlas granite that they selected so we incorporated in not only for the countertops in the kitchen and butler's kitchen but also for the backsplash and nook table top.
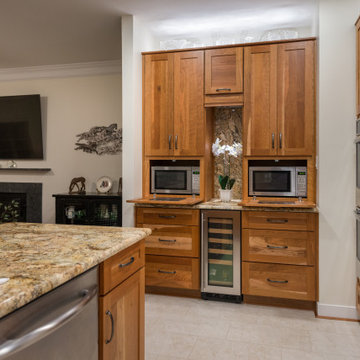
Classy full kitchen remodel with granite countertops that are accompanied by black and wood bar stools. Kitchen also houses double wall ovens and two microwaves with doors to keep them hidden. Stainless steel appliances all throughout the kitchen for a clean and sleek look and feel all around.
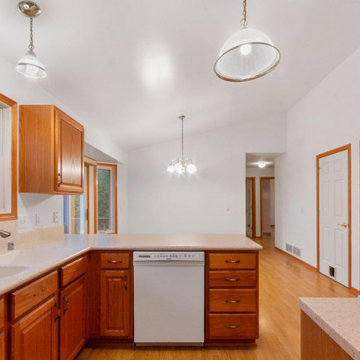
Example of a mid-sized transitional l-shaped light wood floor, brown floor and wallpaper ceiling eat-in kitchen design in Milwaukee with an undermount sink, beaded inset cabinets, medium tone wood cabinets, granite countertops, beige backsplash, granite backsplash, white appliances, a peninsula and brown countertops
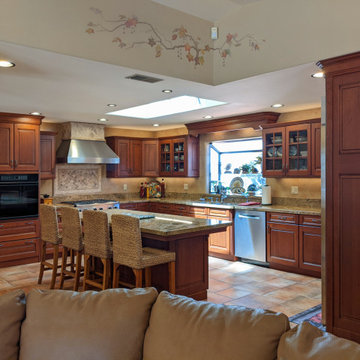
Inspiration for a large mediterranean u-shaped open concept kitchen remodel in San Luis Obispo with an undermount sink, raised-panel cabinets, medium tone wood cabinets, granite countertops, multicolored backsplash, granite backsplash, an island and multicolored countertops
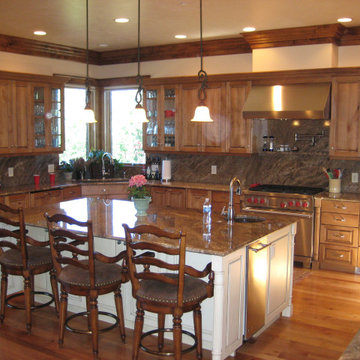
A warm tone kitchen with marble countertops and rustic cabinetry. An expansive space with cozy feelings.
Inspiration for a large timeless light wood floor eat-in kitchen remodel in Salt Lake City with a double-bowl sink, raised-panel cabinets, medium tone wood cabinets, granite countertops, multicolored backsplash, granite backsplash, stainless steel appliances, an island and multicolored countertops
Inspiration for a large timeless light wood floor eat-in kitchen remodel in Salt Lake City with a double-bowl sink, raised-panel cabinets, medium tone wood cabinets, granite countertops, multicolored backsplash, granite backsplash, stainless steel appliances, an island and multicolored countertops
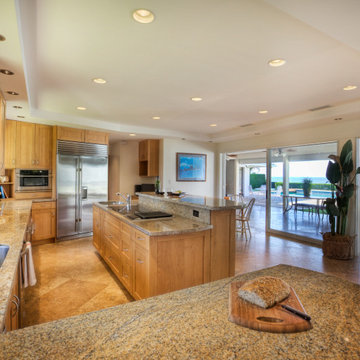
New Fleetwood sliding glass doors with recessed thresholds bring the outside in. The grille on the island has a downdraft duct to the outside.
Mid-sized beach style l-shaped limestone floor and beige floor eat-in kitchen photo in Hawaii with an undermount sink, shaker cabinets, medium tone wood cabinets, granite countertops, multicolored backsplash, granite backsplash, stainless steel appliances, an island and multicolored countertops
Mid-sized beach style l-shaped limestone floor and beige floor eat-in kitchen photo in Hawaii with an undermount sink, shaker cabinets, medium tone wood cabinets, granite countertops, multicolored backsplash, granite backsplash, stainless steel appliances, an island and multicolored countertops
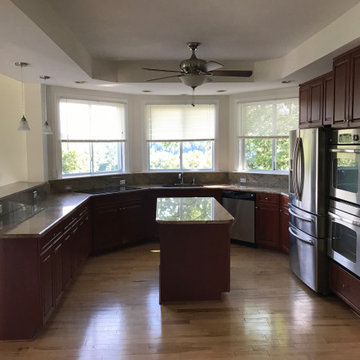
Highly functional compact cooking area with angled walls and windows taking full advantage of the spectacular view while also directly open to the Dining and Great Rooms.
Center island provides space to prepare meals and to gather
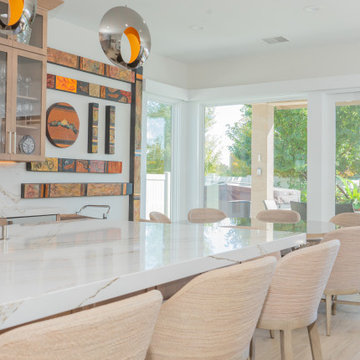
Maple kitchen cabinets, glass cabinet doors, and quartz countertops and backsplash add the Eurofase Lighting pendants and you have a clean modern transitional style home. The large windows and large sliding patio bring natural light into the dining area. Photos by Robbie Arnold Media, Grand Junction, CO
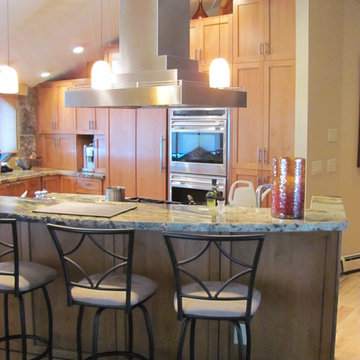
Natural Cherry kitchen in framed cabinetry with a shaker door in Frisco, CO. A suspended stainless steel hood w/ matching cook top and curved 12" overhang for seating make this a very functional island. Natural granite countertops with multicolor movement capture the Colorado landscape inside this beautiful kitchen. The staggered cabinetry created a unique look on the highly vaulted ceiling.
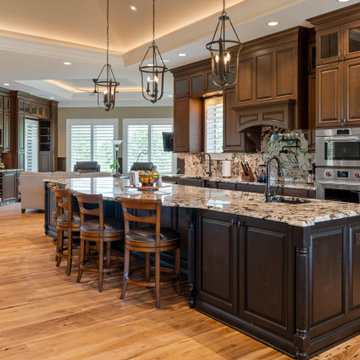
Huge kitchen island.
Open concept kitchen - huge traditional single-wall medium tone wood floor, brown floor and tray ceiling open concept kitchen idea in Other with a farmhouse sink, raised-panel cabinets, medium tone wood cabinets, granite countertops, beige backsplash, granite backsplash, stainless steel appliances, an island and beige countertops
Open concept kitchen - huge traditional single-wall medium tone wood floor, brown floor and tray ceiling open concept kitchen idea in Other with a farmhouse sink, raised-panel cabinets, medium tone wood cabinets, granite countertops, beige backsplash, granite backsplash, stainless steel appliances, an island and beige countertops
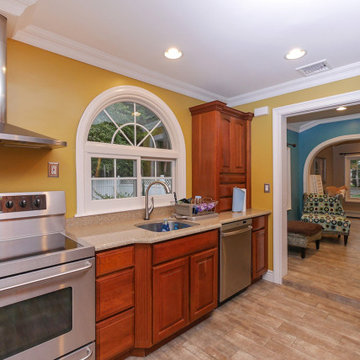
Amazing new sliding and circle-top windows we installed in this remodeled, colorful kitchen.
Windows from Renewal by Andersen New Jersey
U-shaped ceramic tile and beige floor enclosed kitchen photo in Newark with an undermount sink, medium tone wood cabinets, granite countertops, beige backsplash, granite backsplash, stainless steel appliances and beige countertops
U-shaped ceramic tile and beige floor enclosed kitchen photo in Newark with an undermount sink, medium tone wood cabinets, granite countertops, beige backsplash, granite backsplash, stainless steel appliances and beige countertops
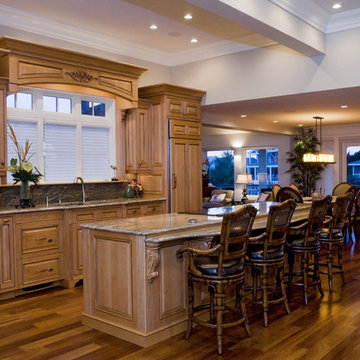
Beautiful kitchen with light wood cabinets. Exotic hardwood flooring. cove crown molding
Mid-sized transitional galley medium tone wood floor, brown floor and coffered ceiling eat-in kitchen photo in Wilmington with an undermount sink, raised-panel cabinets, medium tone wood cabinets, granite countertops, gray backsplash, granite backsplash, stainless steel appliances, an island and gray countertops
Mid-sized transitional galley medium tone wood floor, brown floor and coffered ceiling eat-in kitchen photo in Wilmington with an undermount sink, raised-panel cabinets, medium tone wood cabinets, granite countertops, gray backsplash, granite backsplash, stainless steel appliances, an island and gray countertops
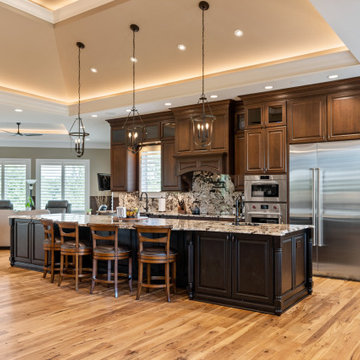
Huge kitchen island.
Huge elegant single-wall medium tone wood floor, brown floor and tray ceiling open concept kitchen photo in Other with a farmhouse sink, raised-panel cabinets, medium tone wood cabinets, granite countertops, beige backsplash, granite backsplash, stainless steel appliances, an island and beige countertops
Huge elegant single-wall medium tone wood floor, brown floor and tray ceiling open concept kitchen photo in Other with a farmhouse sink, raised-panel cabinets, medium tone wood cabinets, granite countertops, beige backsplash, granite backsplash, stainless steel appliances, an island and beige countertops
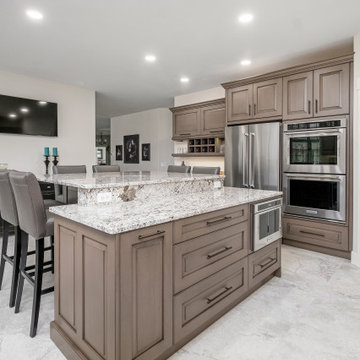
Inspiration for a large transitional u-shaped gray floor enclosed kitchen remodel in Other with an undermount sink, raised-panel cabinets, medium tone wood cabinets, granite countertops, white backsplash, granite backsplash, stainless steel appliances, an island and white countertops
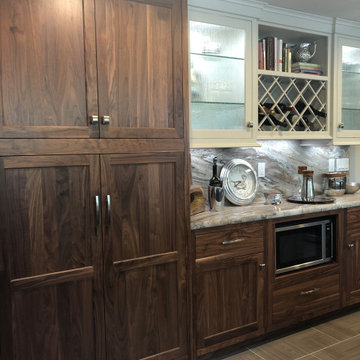
This Transitional kitchen remodel in Danville, CA features walnut wood cabinets from StarMark Cabinetry and a gorgeous granite island. The white cabinets with frosted panels add contrast and brightness to this space. Granite countertops and backsplash really highlight the earth tones while the tiled wood floor bring a tough of sophistication. Stainless steel appliances are seen throughout the kitchen along with a wine refrigerator, wine rack and speciality storage spaces.
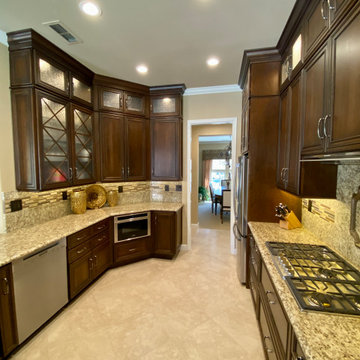
Elegant traditional style home with some old world and Italian touches and materials and warm inviting tones.
Example of a large classic u-shaped porcelain tile and beige floor open concept kitchen design in San Francisco with an undermount sink, raised-panel cabinets, medium tone wood cabinets, granite countertops, yellow backsplash, granite backsplash, stainless steel appliances, a peninsula and yellow countertops
Example of a large classic u-shaped porcelain tile and beige floor open concept kitchen design in San Francisco with an undermount sink, raised-panel cabinets, medium tone wood cabinets, granite countertops, yellow backsplash, granite backsplash, stainless steel appliances, a peninsula and yellow countertops
Kitchen with Medium Tone Wood Cabinets and Granite Backsplash Ideas
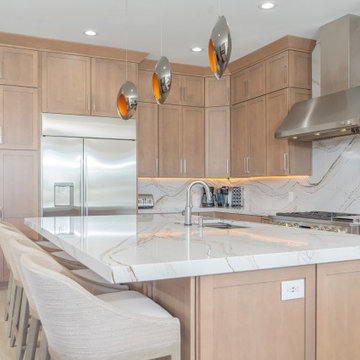
Maple kitchen cabinets, quartz countertops and backsplash all the way to the ceiling, and the Eurofase Lighting pendants make this a modern transitional style home Photos by Robbie Arnold Media, Grand Junction, CO
4





