Kitchen with Medium Tone Wood Cabinets and Granite Backsplash Ideas
Refine by:
Budget
Sort by:Popular Today
1 - 20 of 513 photos
Item 1 of 3
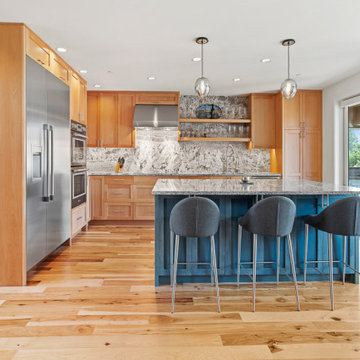
The light and airy kitchen in this new custom Edmonds home leads out to an outdoor kitchen and large deck overlooking the backyard. The cabinets are designed with a light wood around the perimeter and contrasting painted island.
Architecture and Design: H2D Architecture + Design
www.h2darchitects.com
Photo by: Christopher Nelson Photography
#h2darchitects
#edmondsarchitect
#passivehouse
#greenhomedesign

A generous kitchen island is the work horse of the kitchen providing storage, prep space and socializing space.
Alder Shaker style cabinets are paired with beautiful granite countertops. Double wall oven, gas cooktop , exhaust hood and dishwasher by Bosch. Founder depth Trio refrigerator by Kitchen Aid. Microwave drawer by Sharp.
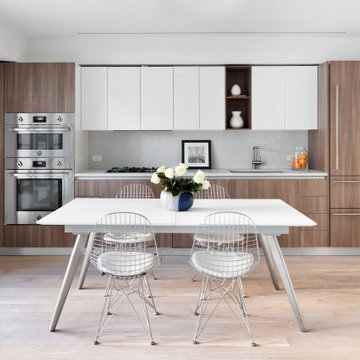
Scavolini Kitchen, Bertazzoni Appliances, Engineered Wood Floors.
Mid-sized trendy medium tone wood floor and beige floor eat-in kitchen photo in New York with a single-bowl sink, medium tone wood cabinets, granite countertops, white backsplash, granite backsplash, stainless steel appliances and white countertops
Mid-sized trendy medium tone wood floor and beige floor eat-in kitchen photo in New York with a single-bowl sink, medium tone wood cabinets, granite countertops, white backsplash, granite backsplash, stainless steel appliances and white countertops
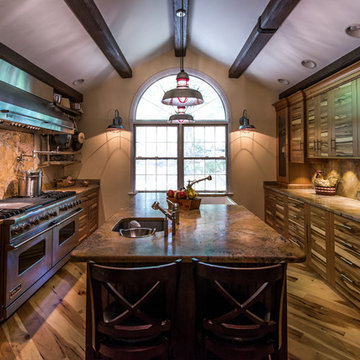
Photo by:Dustin Furman
Large elegant galley dark wood floor and vaulted ceiling eat-in kitchen photo in Baltimore with a drop-in sink, flat-panel cabinets, medium tone wood cabinets, granite countertops, granite backsplash, stainless steel appliances, an island and multicolored countertops
Large elegant galley dark wood floor and vaulted ceiling eat-in kitchen photo in Baltimore with a drop-in sink, flat-panel cabinets, medium tone wood cabinets, granite countertops, granite backsplash, stainless steel appliances, an island and multicolored countertops

Apron front sink, leathered granite, stone window sill, open shelves, cherry cabinets, radiant floor heat.
Inspiration for a mid-sized rustic galley slate floor, gray floor and vaulted ceiling kitchen remodel in Burlington with a farmhouse sink, medium tone wood cabinets, granite countertops, black backsplash, granite backsplash, stainless steel appliances, no island, black countertops and shaker cabinets
Inspiration for a mid-sized rustic galley slate floor, gray floor and vaulted ceiling kitchen remodel in Burlington with a farmhouse sink, medium tone wood cabinets, granite countertops, black backsplash, granite backsplash, stainless steel appliances, no island, black countertops and shaker cabinets

Apron front sink, leathered granite, stone window sill, open shelves, cherry cabinets, radiant floor heat.
Example of a mid-sized mountain style galley slate floor, gray floor and vaulted ceiling enclosed kitchen design in Burlington with a farmhouse sink, recessed-panel cabinets, medium tone wood cabinets, granite countertops, black backsplash, granite backsplash, stainless steel appliances, no island and black countertops
Example of a mid-sized mountain style galley slate floor, gray floor and vaulted ceiling enclosed kitchen design in Burlington with a farmhouse sink, recessed-panel cabinets, medium tone wood cabinets, granite countertops, black backsplash, granite backsplash, stainless steel appliances, no island and black countertops
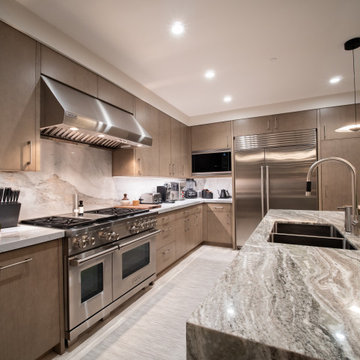
Custom Gourmet kitchen
Example of a large trendy l-shaped travertine floor and beige floor eat-in kitchen design in Hawaii with an undermount sink, flat-panel cabinets, medium tone wood cabinets, granite countertops, beige backsplash, granite backsplash, stainless steel appliances, an island and gray countertops
Example of a large trendy l-shaped travertine floor and beige floor eat-in kitchen design in Hawaii with an undermount sink, flat-panel cabinets, medium tone wood cabinets, granite countertops, beige backsplash, granite backsplash, stainless steel appliances, an island and gray countertops
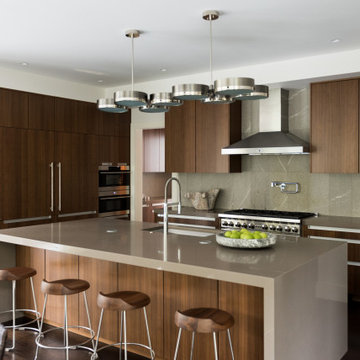
Large 1960s u-shaped dark wood floor and brown floor open concept kitchen photo in Atlanta with a double-bowl sink, shaker cabinets, medium tone wood cabinets, concrete countertops, gray backsplash, granite backsplash, stainless steel appliances, an island and gray countertops
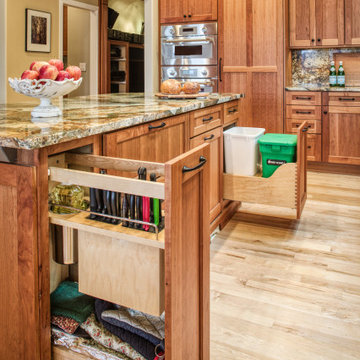
We remodeled this spacious kitchen to make it more functional by adding accessories inside every one of the Showplace cabinets. The clients wanted to make a statement with the Atlas granite that they selected so we incorporated in not only for the countertops in the kitchen and butler's kitchen but also for the backsplash and nook table top.
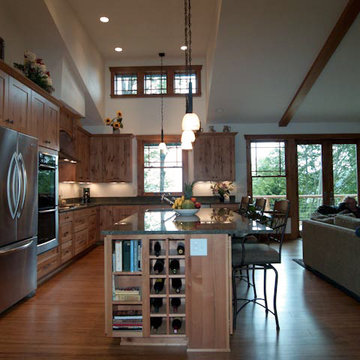
Wine and book storage are tucked into the end of the island.
Open concept kitchen - large craftsman l-shaped bamboo floor, beige floor and vaulted ceiling open concept kitchen idea in Seattle with an undermount sink, shaker cabinets, medium tone wood cabinets, granite countertops, green backsplash, stainless steel appliances, an island, granite backsplash and green countertops
Open concept kitchen - large craftsman l-shaped bamboo floor, beige floor and vaulted ceiling open concept kitchen idea in Seattle with an undermount sink, shaker cabinets, medium tone wood cabinets, granite countertops, green backsplash, stainless steel appliances, an island, granite backsplash and green countertops
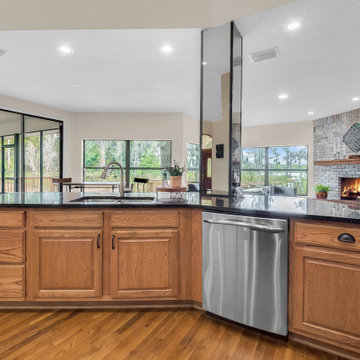
We completely updated this home from the outside to the inside. Every room was touched because the owner wanted to make it very sell-able. Our job was to lighten, brighten and do as many updates as we could on a shoe string budget. We started with the outside and we cleared the lakefront so that the lakefront view was open to the house. We also trimmed the large trees in the front and really opened the house up, before we painted the home and freshen up the landscaping. Inside we painted the house in a white duck color and updated the existing wood trim to a modern white color. We also installed shiplap on the TV wall and white washed the existing Fireplace brick. We installed lighting over the kitchen soffit as well as updated the can lighting. We then updated all 3 bathrooms. We finished it off with custom barn doors in the newly created office as well as the master bedroom. We completed the look with custom furniture!
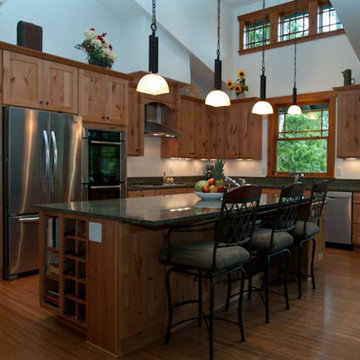
Ample room for seating provides space for a quick meal or a place to chat with the cook.
A Kitchen That Works LLC
Example of a large arts and crafts l-shaped bamboo floor, beige floor and vaulted ceiling open concept kitchen design in Seattle with an undermount sink, shaker cabinets, medium tone wood cabinets, granite countertops, green backsplash, stainless steel appliances, an island, granite backsplash and green countertops
Example of a large arts and crafts l-shaped bamboo floor, beige floor and vaulted ceiling open concept kitchen design in Seattle with an undermount sink, shaker cabinets, medium tone wood cabinets, granite countertops, green backsplash, stainless steel appliances, an island, granite backsplash and green countertops
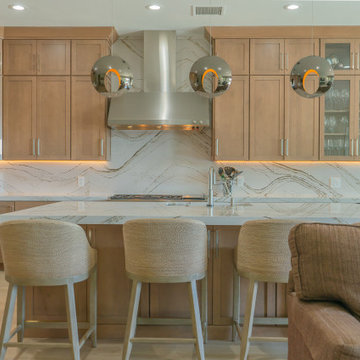
Maple kitchen cabinets, quartz countertops and backsplash all the way to the ceiling, GE Monogram appliances, and the Eurofase Lighting pendants make this a modern transitional style kitchen. Photos by Robbie Arnold Media, Grand Junction, CO

We remodeled this spacious kitchen to make it more functional by adding accessories inside every one of the Showplace cabinets. The clients wanted to make a statement with the Atlas granite that they selected so we incorporated in not only for the countertops in the kitchen and butler's kitchen but also for the backsplash and nook table top.
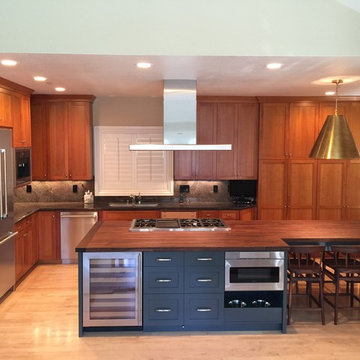
Mid-sized trendy l-shaped light wood floor, beige floor and vaulted ceiling eat-in kitchen photo in San Francisco with an undermount sink, shaker cabinets, medium tone wood cabinets, wood countertops, green backsplash, granite backsplash, stainless steel appliances, an island and brown countertops
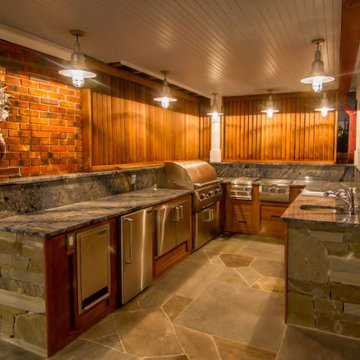
Custom Outside Kitchen & Dining
Eat-in kitchen - large coastal u-shaped slate floor, gray floor and shiplap ceiling eat-in kitchen idea in Charleston with a drop-in sink, louvered cabinets, medium tone wood cabinets, granite countertops, gray backsplash, granite backsplash, stainless steel appliances and gray countertops
Eat-in kitchen - large coastal u-shaped slate floor, gray floor and shiplap ceiling eat-in kitchen idea in Charleston with a drop-in sink, louvered cabinets, medium tone wood cabinets, granite countertops, gray backsplash, granite backsplash, stainless steel appliances and gray countertops
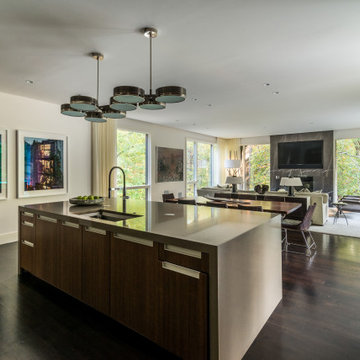
Example of a mid-sized 1960s l-shaped dark wood floor and brown floor eat-in kitchen design in Atlanta with an undermount sink, shaker cabinets, medium tone wood cabinets, concrete countertops, gray backsplash, granite backsplash, stainless steel appliances, an island and gray countertops
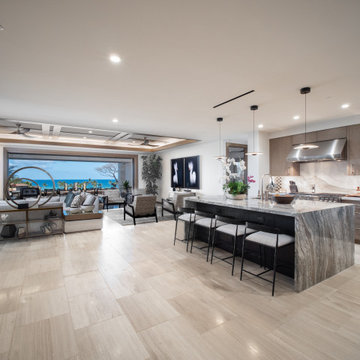
Inspiration for a large contemporary l-shaped travertine floor and beige floor eat-in kitchen remodel in Hawaii with an undermount sink, flat-panel cabinets, medium tone wood cabinets, granite countertops, beige backsplash, granite backsplash, stainless steel appliances, an island and gray countertops
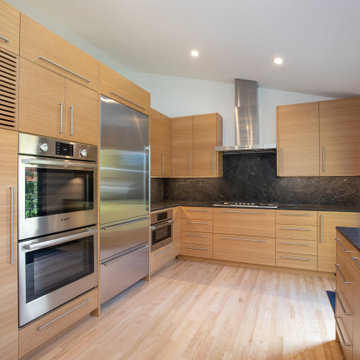
Trendy u-shaped medium tone wood floor eat-in kitchen photo in Other with an undermount sink, flat-panel cabinets, medium tone wood cabinets, granite countertops, black backsplash, granite backsplash, stainless steel appliances and black countertops
Kitchen with Medium Tone Wood Cabinets and Granite Backsplash Ideas
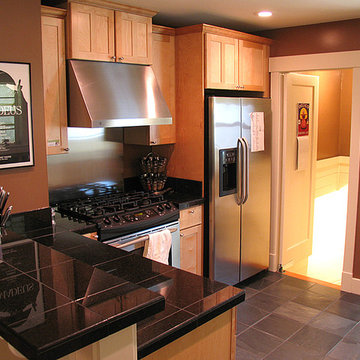
Paint Color & Photo: Renee Adsitt / ColorWhiz Architectural Color Consulting
Painter: Rob Porcaro
Open concept kitchen - small craftsman u-shaped slate floor and green floor open concept kitchen idea in Seattle with shaker cabinets, medium tone wood cabinets, stainless steel appliances, a peninsula, black countertops, an undermount sink, granite countertops and granite backsplash
Open concept kitchen - small craftsman u-shaped slate floor and green floor open concept kitchen idea in Seattle with shaker cabinets, medium tone wood cabinets, stainless steel appliances, a peninsula, black countertops, an undermount sink, granite countertops and granite backsplash
1





