Kitchen with Medium Tone Wood Cabinets and Shiplap Backsplash Ideas
Refine by:
Budget
Sort by:Popular Today
1 - 20 of 61 photos
Item 1 of 3
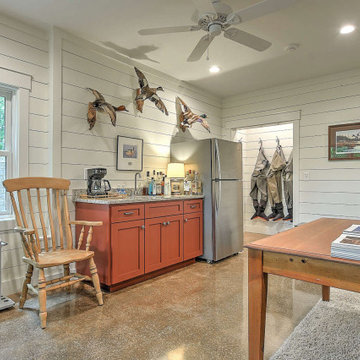
Small mountain style single-wall concrete floor eat-in kitchen photo in Other with medium tone wood cabinets, granite countertops, shiplap backsplash, stainless steel appliances, no island and gray countertops
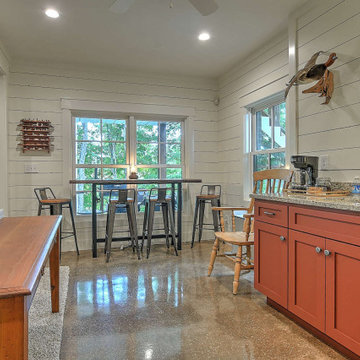
Eat-in kitchen - small rustic single-wall concrete floor eat-in kitchen idea in Other with medium tone wood cabinets, granite countertops, shiplap backsplash, stainless steel appliances, no island and gray countertops
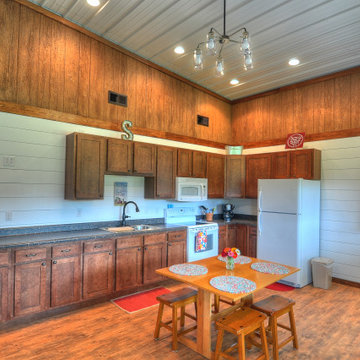
The new kitchen area was designed with a large bank of Wellborn Layton-style maple cabinets finished in a Sable stain and features granite countertops, new lighting, and a Kohler sink. Along with a stove, microwave, and refrigerator, this L-shaped kitchen is ready to entertain family and friends, in groups both large or small.

Inspiration for a mid-sized farmhouse u-shaped ceramic tile and red floor open concept kitchen remodel in Other with colored appliances, a double-bowl sink, flat-panel cabinets, medium tone wood cabinets, laminate countertops, green backsplash, shiplap backsplash, a peninsula and white countertops
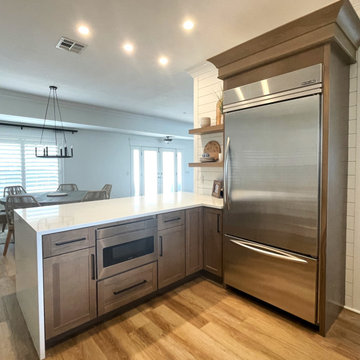
Homecrest Cabinetry;
Perimeter - Hardwood Sedona Door style, Alpine;
Peninsula & Floating Shelves - Hickory Sedona Door style, Fallow Stain;
Pompeii Quartz - Lincoln Countertops with Waterfall end and Full Backsplash

オープンなキッチンはオリジナルの製作家具とし、素材感を周囲に合わせました。
背面収納もキッチンと同じ素材で製作しました。
ダイニングテーブルを置かずにカウンターでご飯を食べたいというご家族に合わせ、キッチンの天板はフルフラットとし、奥行きを広くとりカウンターとして利用できるキッチンとしました。
視線が抜け、より開放的な広い空間に感じられます。
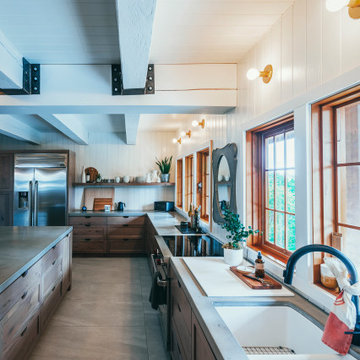
Photography by Brice Ferre.
Open concept kitchen space with beams and beadboard walls. A light, bright and airy kitchen with great function and style.
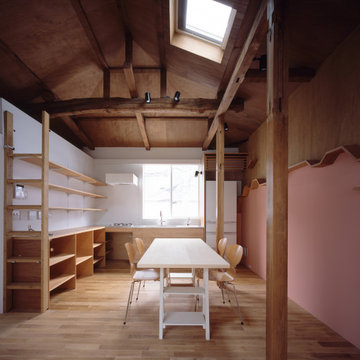
【将来カフェにできるダイニングキッチン】
2階の居住スペースのダイニングキッチンは、将来カフェにもできるつくりにしている。
片側の壁(写真右)には猫用の通路になる棚をつくり、ロフト(写真左)まで猫が歩けるようになっている。
写真:西川公朗
Small l-shaped medium tone wood floor, brown floor and wood ceiling open concept kitchen photo in Tokyo with an integrated sink, beaded inset cabinets, medium tone wood cabinets, stainless steel countertops, white backsplash, shiplap backsplash, stainless steel appliances, no island and brown countertops
Small l-shaped medium tone wood floor, brown floor and wood ceiling open concept kitchen photo in Tokyo with an integrated sink, beaded inset cabinets, medium tone wood cabinets, stainless steel countertops, white backsplash, shiplap backsplash, stainless steel appliances, no island and brown countertops
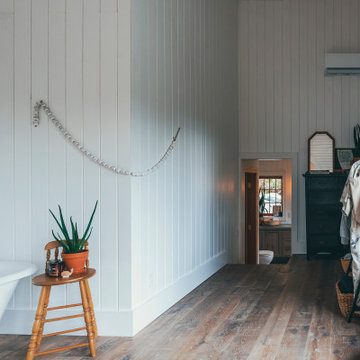
Photography by Brice Ferre.
Open concept kitchen space with beams and beadboard walls. A light, bright and airy kitchen with great function and style.
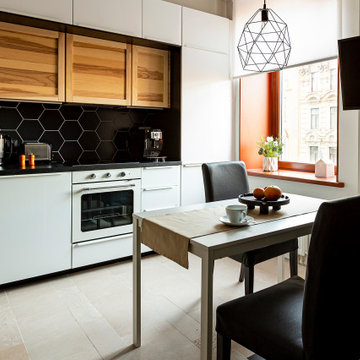
Оформляя кухню мы сдвинули стол и сместили центр подвесного светильника, а также заменили плафон на более воздушный и графичный. Оформили кухню деталями в подходящем стиле - кухонные принадлежности и бытовые приборы, элементы декора, подносы, цветочная композиция на окно, салфетница в виде домика.
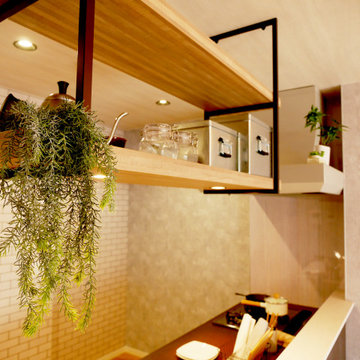
キッチンカウンタ上の吊戸棚です。
調理器具や調味料、インテリア雑貨を置いてもいいですね。収納を吊戸棚にすることで空間が空き、LDK全体が広く感じます。
Example of a small trendy single-wall plywood floor, brown floor and wallpaper ceiling open concept kitchen design in Other with an integrated sink, open cabinets, medium tone wood cabinets, solid surface countertops, brown backsplash, shiplap backsplash, no island and brown countertops
Example of a small trendy single-wall plywood floor, brown floor and wallpaper ceiling open concept kitchen design in Other with an integrated sink, open cabinets, medium tone wood cabinets, solid surface countertops, brown backsplash, shiplap backsplash, no island and brown countertops
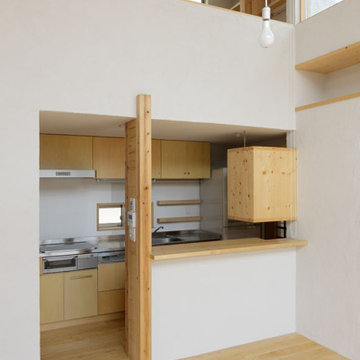
Open concept kitchen - small modern galley medium tone wood floor and beige floor open concept kitchen idea in Other with an integrated sink, beaded inset cabinets, medium tone wood cabinets, stainless steel countertops, white backsplash, shiplap backsplash, paneled appliances, an island and beige countertops
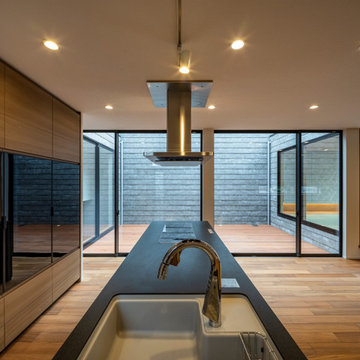
キッチンから室内や中庭が見渡せます。
コンロは対面マルチワイドIHでダイニング側からも調理ができるため、焼き肉などもやりやすい。
Open concept kitchen - large contemporary galley brown floor and wallpaper ceiling open concept kitchen idea in Other with an undermount sink, glass-front cabinets, medium tone wood cabinets, solid surface countertops, brown backsplash, shiplap backsplash, black appliances, an island and black countertops
Open concept kitchen - large contemporary galley brown floor and wallpaper ceiling open concept kitchen idea in Other with an undermount sink, glass-front cabinets, medium tone wood cabinets, solid surface countertops, brown backsplash, shiplap backsplash, black appliances, an island and black countertops
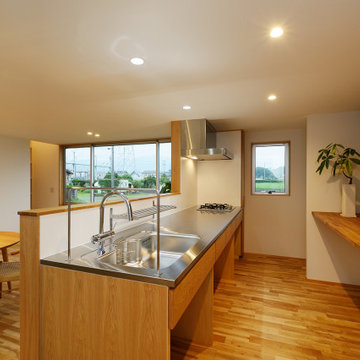
オリジナルキッチンとおしゃれな無垢の丸テーブルが良く似合うお家。キッチンと背面収納は素材感を合わせたオリジナルの製作家具としました。食器を洗った後、吹いてすぐ置けるようオープンな棚としました。
シンプルに仕上げることで、住まい手のスタイルに柔軟に対応することができます。
ソファーや椅子に座った際の目線の高さに合わせて設置された大きな開口部からはのどかな畑を望むことができます。
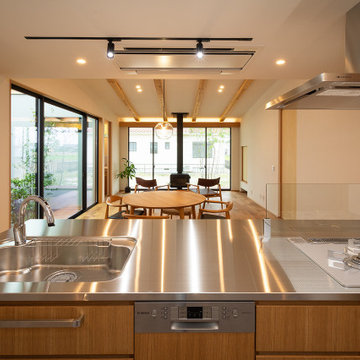
オーナーの使い勝手と、内装に合わせて設計された造作キッチン。天板はステンレスのヘアライン仕上げ。面材はオークの突板を採用しました。オープンタイプのキッチンなので、調理をしながらリビングダイニングの家族の様子を伺うことができ、また家族で一緒に調理を楽しむこともできます。
Example of a large danish single-wall medium tone wood floor and wallpaper ceiling open concept kitchen design in Other with an integrated sink, flat-panel cabinets, medium tone wood cabinets, stainless steel countertops, white backsplash, shiplap backsplash, stainless steel appliances and a peninsula
Example of a large danish single-wall medium tone wood floor and wallpaper ceiling open concept kitchen design in Other with an integrated sink, flat-panel cabinets, medium tone wood cabinets, stainless steel countertops, white backsplash, shiplap backsplash, stainless steel appliances and a peninsula
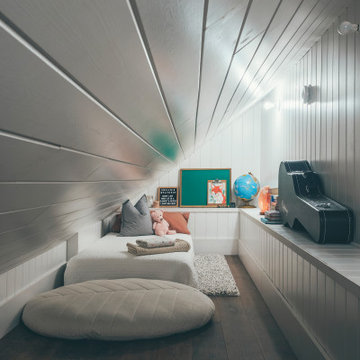
Photography by Brice Ferre.
Open concept kitchen space with beams and beadboard walls. A light, bright and airy kitchen with great function and style.
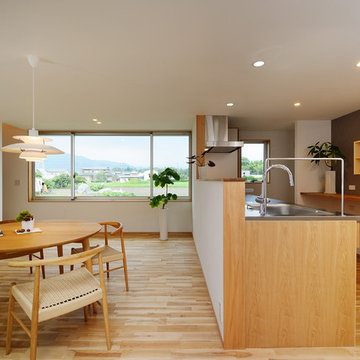
オリジナルキッチンとおしゃれな無垢の丸テーブルが良く似合うお家。キッチンと背面収納は素材感を合わせたオリジナルの製作家具としました。食器を洗った後、吹いてすぐ置けるようオープンな棚としました。
シンプルに仕上げることで、住まい手のスタイルに柔軟に対応することができます。
ソファーや椅子に座った際の目線の高さに合わせて設置された大きな開口部からはのどかな畑を望むことができます。
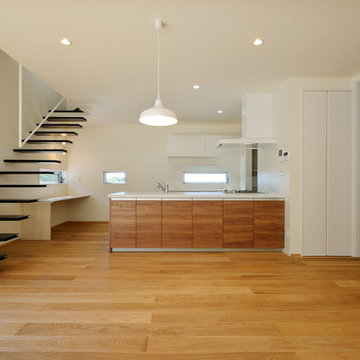
ゆとりのある広々としたダイニングキッチンとスチール製のオリジナル片持ち階段。
階段を最大限緩やかにデザインしたことで、リビング階段が空間をさらに広く感じさせる設計となりました。
Inspiration for a large scandinavian single-wall medium tone wood floor, beige floor and wallpaper ceiling open concept kitchen remodel in Other with an integrated sink, flat-panel cabinets, medium tone wood cabinets, solid surface countertops, white backsplash, shiplap backsplash, stainless steel appliances, a peninsula and white countertops
Inspiration for a large scandinavian single-wall medium tone wood floor, beige floor and wallpaper ceiling open concept kitchen remodel in Other with an integrated sink, flat-panel cabinets, medium tone wood cabinets, solid surface countertops, white backsplash, shiplap backsplash, stainless steel appliances, a peninsula and white countertops

家族で調理を楽しめるように、製作キッチンはペニンシュラ型のオープンカウンターとしました。背面の食器棚は製作家具とし、ダイニングまで延長することで大きな収納量を確保しています。
Example of a large asian single-wall medium tone wood floor, brown floor and wallpaper ceiling open concept kitchen design in Other with flat-panel cabinets, medium tone wood cabinets, an integrated sink, solid surface countertops, white backsplash, shiplap backsplash, white appliances, a peninsula and white countertops
Example of a large asian single-wall medium tone wood floor, brown floor and wallpaper ceiling open concept kitchen design in Other with flat-panel cabinets, medium tone wood cabinets, an integrated sink, solid surface countertops, white backsplash, shiplap backsplash, white appliances, a peninsula and white countertops
Kitchen with Medium Tone Wood Cabinets and Shiplap Backsplash Ideas
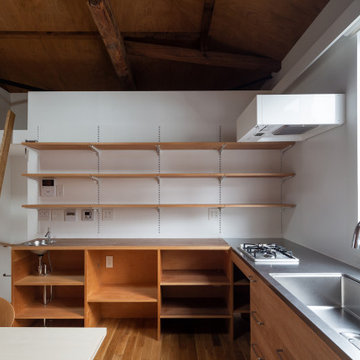
【将来カフェにできるダイニングキッチン】
2階の居住スペースのダイニングキッチンは、将来カフェにもできるつくりにしている。
写真:西川公朗
Small l-shaped medium tone wood floor, brown floor and wood ceiling open concept kitchen photo in Tokyo with an integrated sink, beaded inset cabinets, medium tone wood cabinets, stainless steel countertops, white backsplash, shiplap backsplash, stainless steel appliances, no island and brown countertops
Small l-shaped medium tone wood floor, brown floor and wood ceiling open concept kitchen photo in Tokyo with an integrated sink, beaded inset cabinets, medium tone wood cabinets, stainless steel countertops, white backsplash, shiplap backsplash, stainless steel appliances, no island and brown countertops
1





