Kitchen with Shiplap Backsplash Ideas
Refine by:
Budget
Sort by:Popular Today
1 - 20 of 865 photos

Farmhouse style kitchen remodel. Our clients wanted to do a total refresh of their kitchen. We incorporated a warm toned vinyl flooring (Nuvelle Density Rigid Core in Honey Pecan"), two toned cabinets in a beautiful blue gray and cream (Diamond cabinets) granite countertops and a gorgeous gas range (GE Cafe Pro range). By overhauling the laundry and pantry area we were able to give them a lot more storage. We reorganized a lot of the kitchen creating a better flow specifically giving them a coffee bar station, cutting board station, and a new microwave drawer and wine fridge. Increasing the gas stove to 36" allowed the avid chef owner to cook without restrictions making his daily life easier. One of our favorite sayings is "I love it" and we are able to say thankfully we heard it a lot.
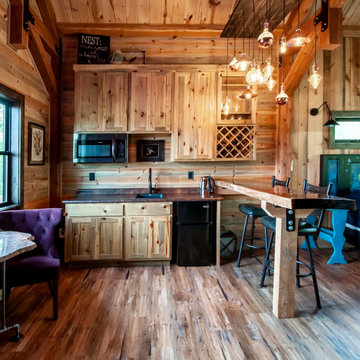
Post and beam rustic cabin kitchen with peninsula island and shiplap backsplash.
Eat-in kitchen - small rustic l-shaped medium tone wood floor and shiplap ceiling eat-in kitchen idea in Other with light wood cabinets, wood countertops, shiplap backsplash, stainless steel appliances, a peninsula and black countertops
Eat-in kitchen - small rustic l-shaped medium tone wood floor and shiplap ceiling eat-in kitchen idea in Other with light wood cabinets, wood countertops, shiplap backsplash, stainless steel appliances, a peninsula and black countertops
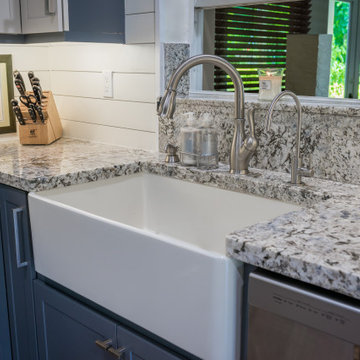
Farmhouse style kitchen remodel. Our clients wanted to do a total refresh of their kitchen. We incorporated a warm toned vinyl flooring (Nuvelle Density Rigid Core in Honey Pecan"), two toned cabinets in a beautiful blue gray and cream (Diamond cabinets) granite countertops and a gorgeous gas range (GE Cafe Pro range). By overhauling the laundry and pantry area we were able to give them a lot more storage. We reorganized a lot of the kitchen creating a better flow specifically giving them a coffee bar station, cutting board station, and a new microwave drawer and wine fridge. Increasing the gas stove to 36" allowed the avid chef owner to cook without restrictions making his daily life easier. One of our favorite sayings is "I love it" and we are able to say thankfully we heard it a lot.
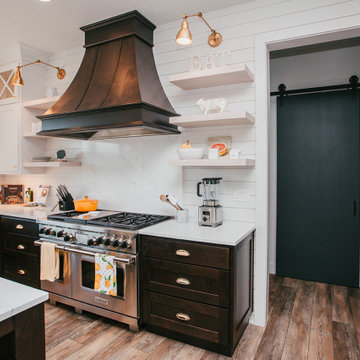
Farmhouse kitchen with stained and painted custom cabinetry. Beauftiful large island, custom wood range hood, and floating shelves.
Kitchen - huge farmhouse u-shaped medium tone wood floor and brown floor kitchen idea in Portland with a farmhouse sink, shaker cabinets, dark wood cabinets, quartz countertops, white backsplash, shiplap backsplash, an island and white countertops
Kitchen - huge farmhouse u-shaped medium tone wood floor and brown floor kitchen idea in Portland with a farmhouse sink, shaker cabinets, dark wood cabinets, quartz countertops, white backsplash, shiplap backsplash, an island and white countertops
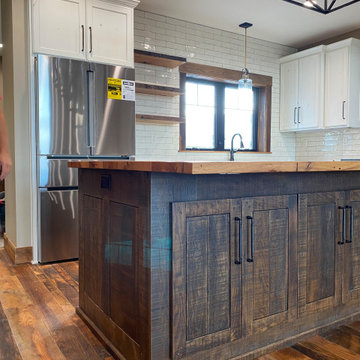
The kitchen in a rustic lodge style home. Featues subway tile, reclaimed wood countertop, rustic island cabinet, reclaimed hardwood flooring and timbers and a farmhouse sink.

Inspiration for a mid-sized coastal u-shaped light wood floor and brown floor enclosed kitchen remodel in Other with a drop-in sink, shaker cabinets, white cabinets, quartz countertops, white backsplash, shiplap backsplash, stainless steel appliances, no island and white countertops

Example of a small beach style galley light wood floor and brown floor kitchen pantry design in Charleston with a drop-in sink, blue cabinets, marble countertops, white backsplash, shiplap backsplash, stainless steel appliances, no island and white countertops
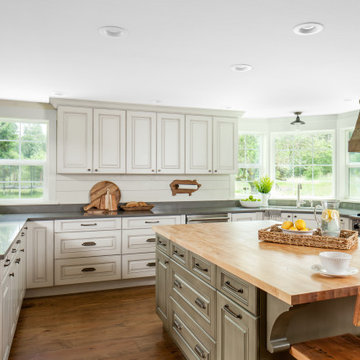
Farmhouse style kitchen with reclaimed materials and shiplap walls.
Inspiration for a mid-sized farmhouse u-shaped medium tone wood floor and brown floor open concept kitchen remodel in Seattle with an undermount sink, raised-panel cabinets, white cabinets, quartz countertops, white backsplash, shiplap backsplash, stainless steel appliances, an island and gray countertops
Inspiration for a mid-sized farmhouse u-shaped medium tone wood floor and brown floor open concept kitchen remodel in Seattle with an undermount sink, raised-panel cabinets, white cabinets, quartz countertops, white backsplash, shiplap backsplash, stainless steel appliances, an island and gray countertops

A mid-size minimalist bar shaped kitchen gray concrete floor, with flat panel black cabinets with a double bowl sink and yellow undermount cabinet lightings with a wood shiplap backsplash and black granite conutertop
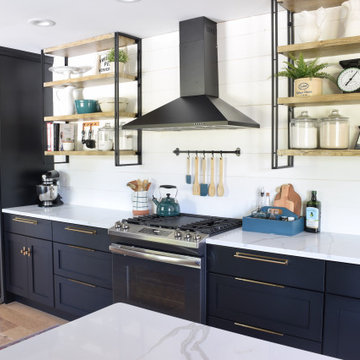
Modern Farmhouse Kitchen with Black cabinets and brass hardware and faucet. Open shelving and quartz countertops.
Large cottage galley light wood floor and beige floor enclosed kitchen photo in Other with an undermount sink, shaker cabinets, black cabinets, quartzite countertops, white backsplash, shiplap backsplash, stainless steel appliances, a peninsula and white countertops
Large cottage galley light wood floor and beige floor enclosed kitchen photo in Other with an undermount sink, shaker cabinets, black cabinets, quartzite countertops, white backsplash, shiplap backsplash, stainless steel appliances, a peninsula and white countertops
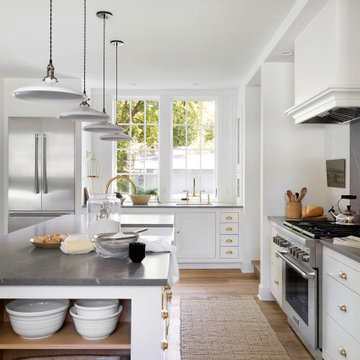
Inspiration for a mid-sized cottage galley light wood floor and brown floor open concept kitchen remodel in Minneapolis with a farmhouse sink, shaker cabinets, white cabinets, quartz countertops, white backsplash, shiplap backsplash, stainless steel appliances, an island and gray countertops

Large cottage u-shaped medium tone wood floor and brown floor open concept kitchen photo in Chicago with a farmhouse sink, recessed-panel cabinets, white cabinets, quartz countertops, white backsplash, shiplap backsplash, stainless steel appliances, an island and white countertops
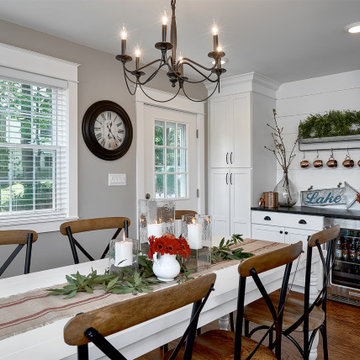
A family friendly kitchen renovation in a lake front home with a farmhouse vibe and easy to maintain finishes.
Mid-sized country single-wall medium tone wood floor and brown floor open concept kitchen photo in Chicago with a farmhouse sink, shaker cabinets, white cabinets, granite countertops, white backsplash, stainless steel appliances, an island, black countertops and shiplap backsplash
Mid-sized country single-wall medium tone wood floor and brown floor open concept kitchen photo in Chicago with a farmhouse sink, shaker cabinets, white cabinets, granite countertops, white backsplash, stainless steel appliances, an island, black countertops and shiplap backsplash
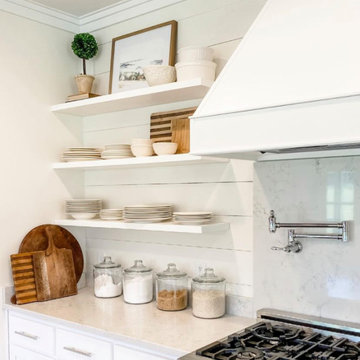
Eat-in kitchen - mid-sized farmhouse l-shaped eat-in kitchen idea in Atlanta with a farmhouse sink, shaker cabinets, white cabinets, quartzite countertops, white backsplash, shiplap backsplash, stainless steel appliances, an island and white countertops
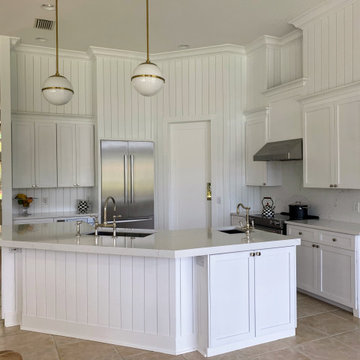
Updated SW Florida kitchen with a view from the sink that makes it all worth while. Working with existing floor plan, and cabinet configuration, new wood shaker doors, quartzite counter top, dual sinks with Waterworks faucets, Integrated sinks, custom millwork - shiplap floor to ceiling paneling. Inspired by classic Nantucket cottage design with a vintage Florida bungalow twist.
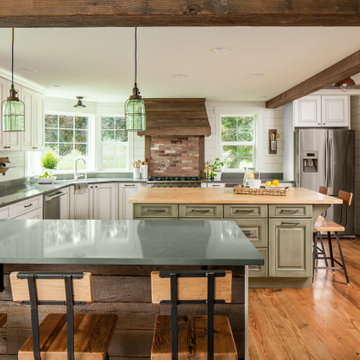
Farmhouse style kitchen with reclaimed materials and shiplap walls.
Example of a mid-sized farmhouse u-shaped medium tone wood floor and brown floor open concept kitchen design in Seattle with an undermount sink, raised-panel cabinets, white cabinets, quartz countertops, white backsplash, shiplap backsplash, stainless steel appliances, an island and gray countertops
Example of a mid-sized farmhouse u-shaped medium tone wood floor and brown floor open concept kitchen design in Seattle with an undermount sink, raised-panel cabinets, white cabinets, quartz countertops, white backsplash, shiplap backsplash, stainless steel appliances, an island and gray countertops
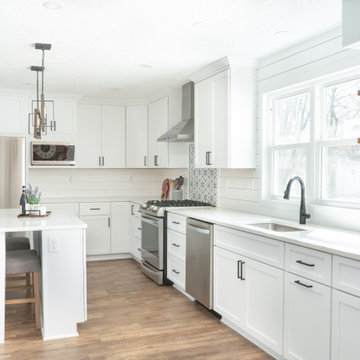
Kitchen pantry - mid-sized coastal l-shaped medium tone wood floor and brown floor kitchen pantry idea in Baltimore with an undermount sink, shaker cabinets, white cabinets, quartz countertops, white backsplash, shiplap backsplash, stainless steel appliances, an island and white countertops
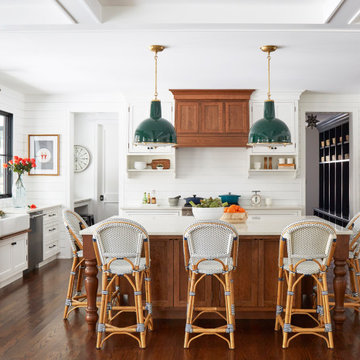
Open concept kitchen - large cottage u-shaped medium tone wood floor and brown floor open concept kitchen idea in Chicago with a farmhouse sink, recessed-panel cabinets, white cabinets, quartz countertops, white backsplash, shiplap backsplash, stainless steel appliances, an island and white countertops
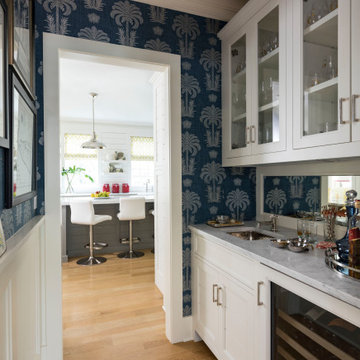
Butlers Pantry
Beach style kitchen photo in New York with a farmhouse sink, shiplap backsplash and an island
Beach style kitchen photo in New York with a farmhouse sink, shiplap backsplash and an island
Kitchen with Shiplap Backsplash Ideas

Farmhouse style kitchen with reclaimed materials and shiplap walls.
Inspiration for a mid-sized country u-shaped medium tone wood floor and brown floor open concept kitchen remodel in Seattle with an undermount sink, raised-panel cabinets, white cabinets, quartz countertops, white backsplash, shiplap backsplash, stainless steel appliances, an island and gray countertops
Inspiration for a mid-sized country u-shaped medium tone wood floor and brown floor open concept kitchen remodel in Seattle with an undermount sink, raised-panel cabinets, white cabinets, quartz countertops, white backsplash, shiplap backsplash, stainless steel appliances, an island and gray countertops
1





