Kitchen with Medium Tone Wood Cabinets and Stone Tile Backsplash Ideas
Refine by:
Budget
Sort by:Popular Today
21 - 40 of 15,758 photos
Item 1 of 3
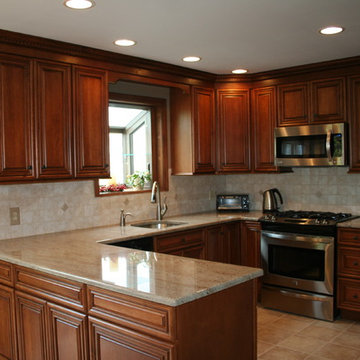
Jeff Thomas
Eat-in kitchen - mid-sized traditional u-shaped ceramic tile eat-in kitchen idea in New York with an undermount sink, raised-panel cabinets, medium tone wood cabinets, granite countertops, beige backsplash, stone tile backsplash, stainless steel appliances and no island
Eat-in kitchen - mid-sized traditional u-shaped ceramic tile eat-in kitchen idea in New York with an undermount sink, raised-panel cabinets, medium tone wood cabinets, granite countertops, beige backsplash, stone tile backsplash, stainless steel appliances and no island
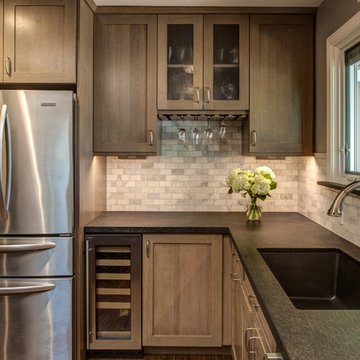
Treve Johnson Photography
Enclosed kitchen - mid-sized craftsman u-shaped light wood floor enclosed kitchen idea in San Francisco with an undermount sink, shaker cabinets, medium tone wood cabinets, granite countertops, gray backsplash, stone tile backsplash, stainless steel appliances and an island
Enclosed kitchen - mid-sized craftsman u-shaped light wood floor enclosed kitchen idea in San Francisco with an undermount sink, shaker cabinets, medium tone wood cabinets, granite countertops, gray backsplash, stone tile backsplash, stainless steel appliances and an island
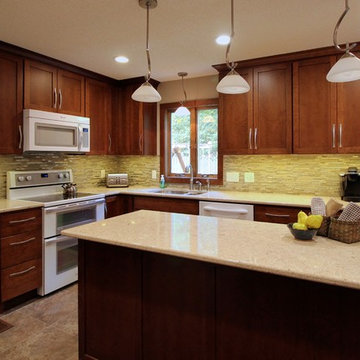
Example of a mid-sized transitional u-shaped linoleum floor eat-in kitchen design in Minneapolis with a double-bowl sink, shaker cabinets, medium tone wood cabinets, quartzite countertops, yellow backsplash, stone tile backsplash, white appliances and an island
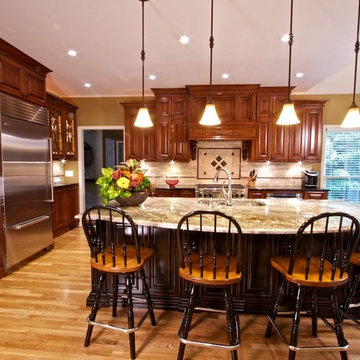
Inspiration for a mid-sized timeless l-shaped light wood floor open concept kitchen remodel in Atlanta with an undermount sink, raised-panel cabinets, medium tone wood cabinets, quartz countertops, beige backsplash, stone tile backsplash, stainless steel appliances and an island
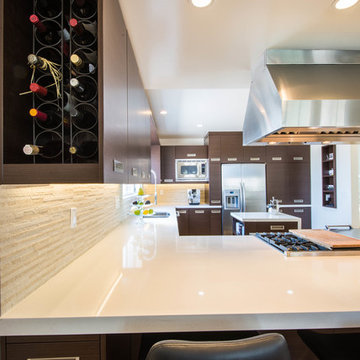
Bogdan Tomalevski
Eat-in kitchen - mid-sized modern u-shaped light wood floor eat-in kitchen idea in Los Angeles with a double-bowl sink, flat-panel cabinets, medium tone wood cabinets, quartz countertops, beige backsplash, stone tile backsplash, stainless steel appliances and an island
Eat-in kitchen - mid-sized modern u-shaped light wood floor eat-in kitchen idea in Los Angeles with a double-bowl sink, flat-panel cabinets, medium tone wood cabinets, quartz countertops, beige backsplash, stone tile backsplash, stainless steel appliances and an island
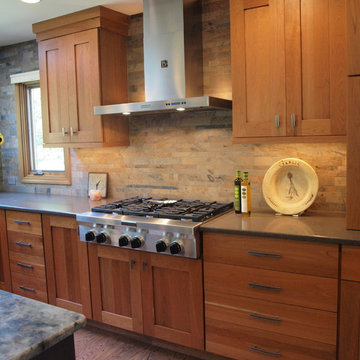
The natural backsplash tile in this contemporary kitchen adds visual interest as well as height to the space by going to the ceiling. The combination of colors and design elements also add textural details to the kitchen. The tall cabinetry and range hood with the stainless steel chimney also add visual height to the space and draw attention upward.

HOBI Award 2013 - Winner - Custom Home of the Year
HOBI Award 2013 - Winner - Project of the Year
HOBI Award 2013 - Winner - Best Custom Home 6,000-7,000 SF
HOBI Award 2013 - Winner - Best Remodeled Home $2 Million - $3 Million
Brick Industry Associates 2013 Brick in Architecture Awards 2013 - Best in Class - Residential- Single Family
AIA Connecticut 2014 Alice Washburn Awards 2014 - Honorable Mention - New Construction
athome alist Award 2014 - Finalist - Residential Architecture
Charles Hilton Architects
Woodruff/Brown Architectural Photography
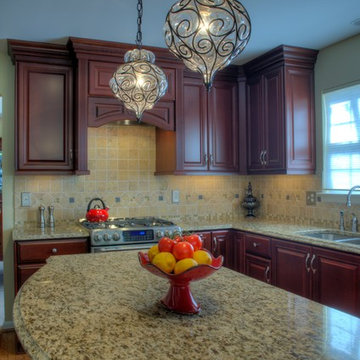
Two medium-sized glass pendants over the island make a well-balanced traditional statement and welcome guests as they come in from the foyer. The unique styling ensures they won't be soon forgotten.
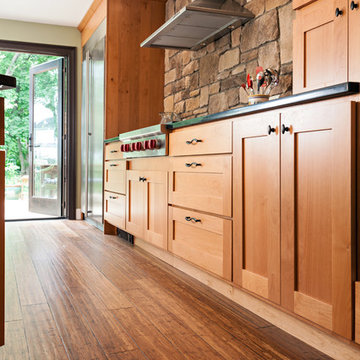
Detail of Hand scraped bamboo floor - We created this transitional style kitchen for a client who loves color and texture. When she came to ‘g’ she had already chosen to use the large stone wall behind her stove and selected her appliances, which were all high end and therefore guided us in the direction of creating a real cooks kitchen. The two tiered island plays a major roll in the design since the client also had the Charisma Blue Vetrazzo already selected. This tops the top tier of the island and helped us to establish a color palette throughout. Other important features include the appliance garage and the pantry, as well as bar area. The hand scraped bamboo floors also reflect the highly textured approach to this family gathering place as they extend to adjacent rooms. Dan Cutrona Photography
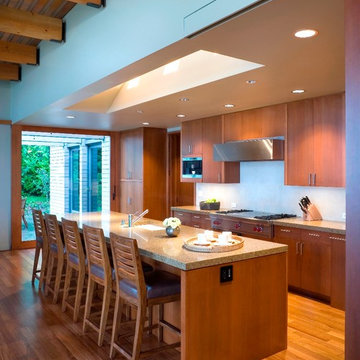
Tim Bies
Inspiration for a mid-sized contemporary galley medium tone wood floor open concept kitchen remodel in Seattle with an undermount sink, flat-panel cabinets, medium tone wood cabinets, granite countertops, white backsplash, stone tile backsplash, stainless steel appliances and an island
Inspiration for a mid-sized contemporary galley medium tone wood floor open concept kitchen remodel in Seattle with an undermount sink, flat-panel cabinets, medium tone wood cabinets, granite countertops, white backsplash, stone tile backsplash, stainless steel appliances and an island
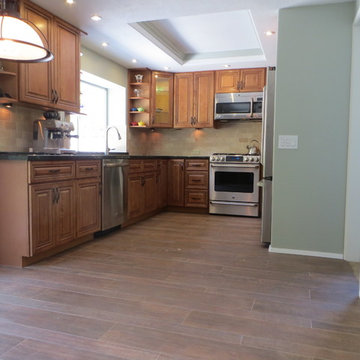
North Star Kitchen and Bath
(760) 846-2284
NorthStarbath.com
Inspiration for a small timeless u-shaped porcelain tile eat-in kitchen remodel in San Diego with an undermount sink, raised-panel cabinets, medium tone wood cabinets, granite countertops, beige backsplash, stone tile backsplash, stainless steel appliances and no island
Inspiration for a small timeless u-shaped porcelain tile eat-in kitchen remodel in San Diego with an undermount sink, raised-panel cabinets, medium tone wood cabinets, granite countertops, beige backsplash, stone tile backsplash, stainless steel appliances and no island
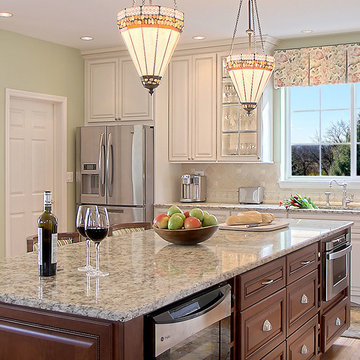
Norman Sizemore
Eat-in kitchen - mid-sized traditional single-wall medium tone wood floor eat-in kitchen idea in Chicago with an undermount sink, raised-panel cabinets, medium tone wood cabinets, granite countertops, black backsplash, stone tile backsplash, stainless steel appliances and an island
Eat-in kitchen - mid-sized traditional single-wall medium tone wood floor eat-in kitchen idea in Chicago with an undermount sink, raised-panel cabinets, medium tone wood cabinets, granite countertops, black backsplash, stone tile backsplash, stainless steel appliances and an island
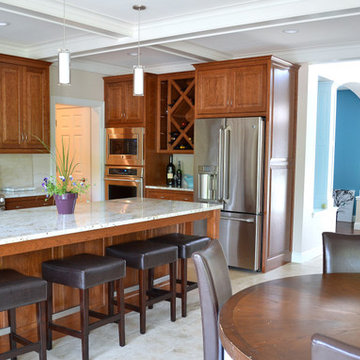
Inspiration for a large transitional u-shaped limestone floor and beige floor enclosed kitchen remodel in Minneapolis with an undermount sink, shaker cabinets, medium tone wood cabinets, granite countertops, beige backsplash, stone tile backsplash, stainless steel appliances and an island
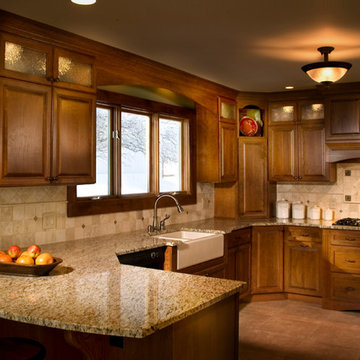
Inspiration for a mid-sized timeless u-shaped porcelain tile eat-in kitchen remodel in Milwaukee with a farmhouse sink, raised-panel cabinets, medium tone wood cabinets, granite countertops, beige backsplash, stone tile backsplash, black appliances and a peninsula
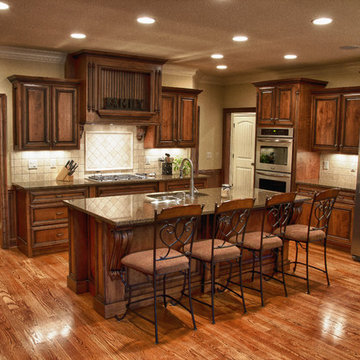
Jeff McPhail
Kitchen pantry - mid-sized traditional u-shaped medium tone wood floor kitchen pantry idea in Atlanta with an undermount sink, raised-panel cabinets, medium tone wood cabinets, laminate countertops, beige backsplash, stone tile backsplash, stainless steel appliances and an island
Kitchen pantry - mid-sized traditional u-shaped medium tone wood floor kitchen pantry idea in Atlanta with an undermount sink, raised-panel cabinets, medium tone wood cabinets, laminate countertops, beige backsplash, stone tile backsplash, stainless steel appliances and an island
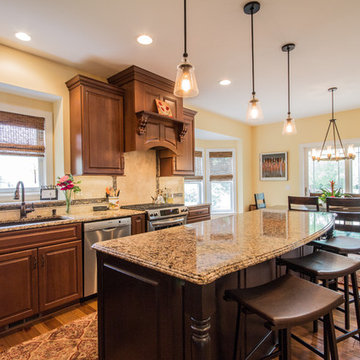
Inspiration for a mid-sized timeless l-shaped medium tone wood floor eat-in kitchen remodel in Detroit with an undermount sink, raised-panel cabinets, medium tone wood cabinets, quartz countertops, beige backsplash, stone tile backsplash, stainless steel appliances and an island
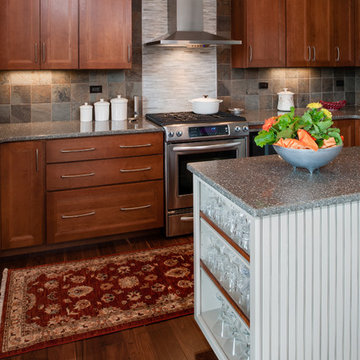
Example of a mid-sized transitional l-shaped medium tone wood floor open concept kitchen design in Other with an undermount sink, shaker cabinets, medium tone wood cabinets, quartzite countertops, gray backsplash, stone tile backsplash, stainless steel appliances and an island

Stone, wood, glass
Open concept kitchen - mid-sized craftsman u-shaped terra-cotta tile and brown floor open concept kitchen idea in Portland with a double-bowl sink, recessed-panel cabinets, medium tone wood cabinets, solid surface countertops, green backsplash, stone tile backsplash, stainless steel appliances and an island
Open concept kitchen - mid-sized craftsman u-shaped terra-cotta tile and brown floor open concept kitchen idea in Portland with a double-bowl sink, recessed-panel cabinets, medium tone wood cabinets, solid surface countertops, green backsplash, stone tile backsplash, stainless steel appliances and an island
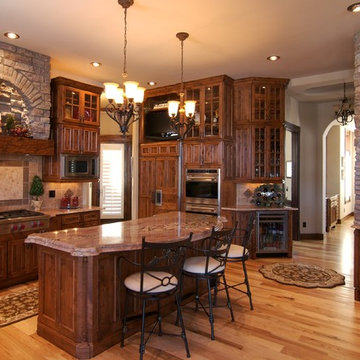
Custom kitchen with fireplace and kitchen island
Eat-in kitchen - mid-sized rustic light wood floor eat-in kitchen idea in Denver with raised-panel cabinets, medium tone wood cabinets, granite countertops, brown backsplash, stone tile backsplash, stainless steel appliances and an island
Eat-in kitchen - mid-sized rustic light wood floor eat-in kitchen idea in Denver with raised-panel cabinets, medium tone wood cabinets, granite countertops, brown backsplash, stone tile backsplash, stainless steel appliances and an island
Kitchen with Medium Tone Wood Cabinets and Stone Tile Backsplash Ideas

A compact yet comfortable kitchen allows for a range of seating options and interaction. Clean lines and design allow the space to be seen as either a beautiful kitchen or as part of the art landscape of the house.
2





