All Ceiling Designs Kitchen with Mirror Backsplash Ideas
Refine by:
Budget
Sort by:Popular Today
121 - 140 of 544 photos
Item 1 of 3
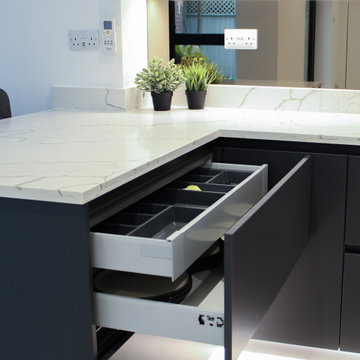
Example of a mid-sized trendy galley linoleum floor, brown floor and shiplap ceiling open concept kitchen design in Other with an integrated sink, open cabinets, black cabinets, quartzite countertops, metallic backsplash, mirror backsplash, stainless steel appliances, a peninsula and white countertops
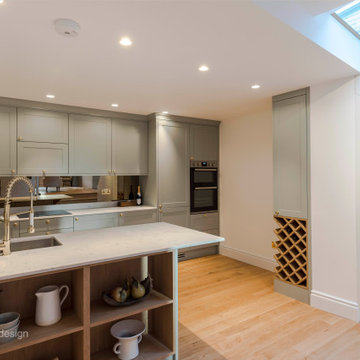
Mid-sized trendy u-shaped light wood floor, brown floor and tray ceiling enclosed kitchen photo in London with a double-bowl sink, shaker cabinets, green cabinets, quartzite countertops, brown backsplash, mirror backsplash, stainless steel appliances, a peninsula and white countertops
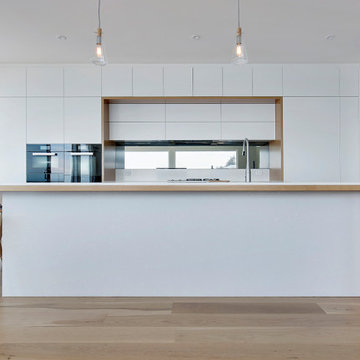
Open concept kitchen - large modern galley light wood floor, multicolored floor and coffered ceiling open concept kitchen idea in Sydney with a drop-in sink, flat-panel cabinets, white cabinets, quartz countertops, metallic backsplash, mirror backsplash, stainless steel appliances, an island and white countertops
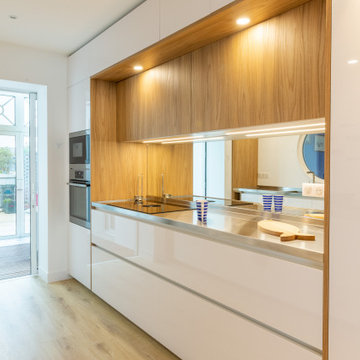
Modèle MAXIMA 2.2 sans poignées.
Façades en laque blanc brillant pour donner de la lumière.
Plans de travail en Inox Vittinox avec rebords anti-goutte et dosserets congés, le tout plié et soudé en une pièce.
Cuve d'évier électro-soudée au plan avec égouttoir intégré.
Meubles hauts, éléments ajourés et panneaux Noyer Miel pour apporter une touche de bois et de chaleur.
Table de cuisson BORA Pure.
Crédence miroir pour donner de la profondeur à cet espace "couloir".
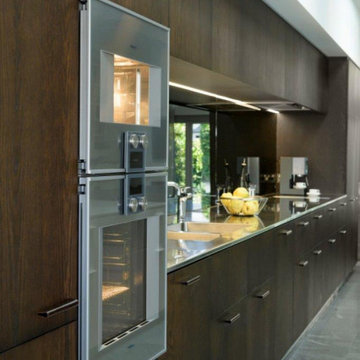
Inspiration for a huge contemporary single-wall porcelain tile, gray floor and tray ceiling eat-in kitchen remodel in Adelaide with a double-bowl sink, flat-panel cabinets, dark wood cabinets, solid surface countertops, metallic backsplash, mirror backsplash, stainless steel appliances, an island and beige countertops
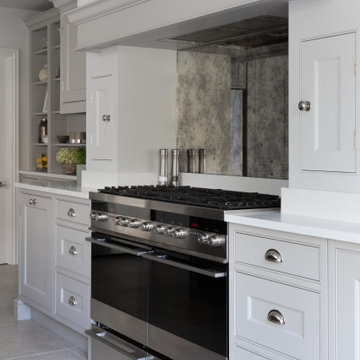
Inspiration for a large timeless l-shaped limestone floor, gray floor and exposed beam open concept kitchen remodel in Surrey with a drop-in sink, shaker cabinets, gray cabinets, quartzite countertops, metallic backsplash, mirror backsplash, stainless steel appliances, an island and white countertops
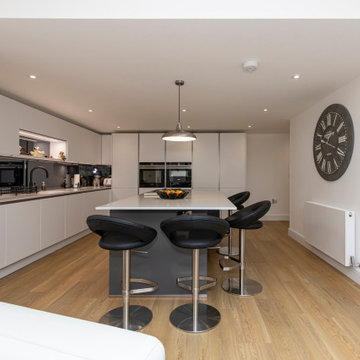
Clients' children had left home and they wanted a grown up space to entertain friends in and get the dream home together to enjoy in retirement.
Eat-in kitchen - mid-sized contemporary galley light wood floor, brown floor and tray ceiling eat-in kitchen idea in Hertfordshire with a single-bowl sink, flat-panel cabinets, white cabinets, quartzite countertops, gray backsplash, mirror backsplash, black appliances, an island and white countertops
Eat-in kitchen - mid-sized contemporary galley light wood floor, brown floor and tray ceiling eat-in kitchen idea in Hertfordshire with a single-bowl sink, flat-panel cabinets, white cabinets, quartzite countertops, gray backsplash, mirror backsplash, black appliances, an island and white countertops
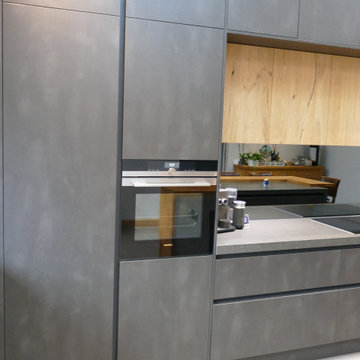
Open concept kitchen - large modern single-wall porcelain tile, gray floor and exposed beam open concept kitchen idea in Buckinghamshire with an integrated sink, flat-panel cabinets, gray cabinets, quartzite countertops, gray backsplash, mirror backsplash, black appliances, an island and gray countertops
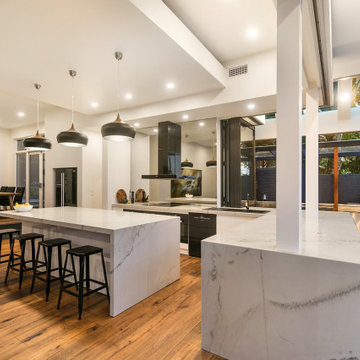
Grand kitchen space with indoor/outdoor connection with casual family dining area.
Inspiration for a large contemporary l-shaped medium tone wood floor, brown floor and coffered ceiling eat-in kitchen remodel in Melbourne with a drop-in sink, flat-panel cabinets, white cabinets, granite countertops, metallic backsplash, mirror backsplash, black appliances, an island and gray countertops
Inspiration for a large contemporary l-shaped medium tone wood floor, brown floor and coffered ceiling eat-in kitchen remodel in Melbourne with a drop-in sink, flat-panel cabinets, white cabinets, granite countertops, metallic backsplash, mirror backsplash, black appliances, an island and gray countertops
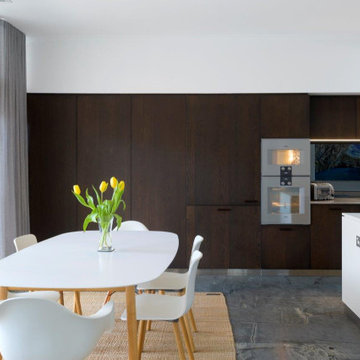
Eat-in kitchen - huge contemporary single-wall porcelain tile, gray floor and tray ceiling eat-in kitchen idea in Adelaide with a double-bowl sink, flat-panel cabinets, dark wood cabinets, solid surface countertops, metallic backsplash, mirror backsplash, stainless steel appliances, an island and beige countertops
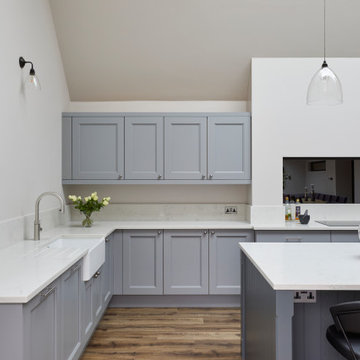
This family wanted a slightly modern take on a traditional British style for their spacious and beautifully designed new open plan kitchen extension. Farrow & Ball Manor House Grey and Downpipe were chosen for the painted cabinetry coupled with Global Novella Quartz worktops and upstands. The design includes many bespoke features including the canopy above the hob, grey mirror splashback and bespoke pantry unit made in oak veneer with in frame oak drawers and shelves.
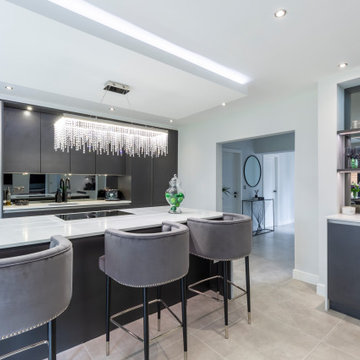
Kitchen - mid-sized contemporary porcelain tile, gray floor and tray ceiling kitchen idea in Cheshire with flat-panel cabinets, gray cabinets, quartzite countertops, gray backsplash, mirror backsplash, black appliances, an island and white countertops
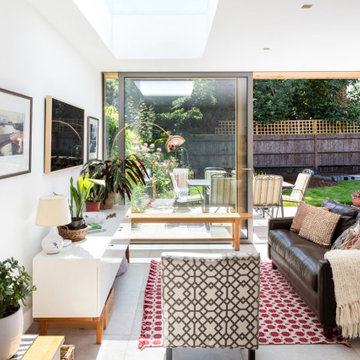
This semi-detached home in Teddington has been significantly remodelled on the ground floor to create a bright living space that opens on to the garden. We were appointed to provide a full architectural and interior design service.
Despite being a modern dwelling, the layout of the property was restrictive and tired, with the kitchen particularly feeling cramped and dark. The first step was to address these issues and achieve planning permission for a full-width rear extension. Extending the original kitchen and dining area was central to the brief, creating an ambitiously large family and entertainment space that takes full advantage of the south-facing garden.
Creating a deep space presented several challenges. We worked closely with Blue Engineering to resolve the unusual structural plan of the house to provide the open layout. Large glazed openings, including a grand trapezoid skylight, were complimented by light finishes to spread sunlight throughout the living space at all times of the year. The bespoke sliding doors and windows allow the living area to flow onto the outdoor terrace. The timber cladding contributes to the warmth of the terrace, which is lovely for entertaining into the evening.
Internally, we opened up the front living room by removing a central fireplace that sub-divided the room, producing a more coherent, intimate family space. We designed a bright, contemporary palette that is complemented by accents of bold colour and natural materials, such as with our bespoke joinery designs for the front living room. The LEICHT kitchen and large porcelain floor tiles solidify the fresh, contemporary feel of the design. High-spec audio-visual services were integrated throughout to accommodate the needs of the family in the future. The first and second floors were redecorated throughout, including a new accessible bathroom.
This project is a great example of close collaboration between the whole design and construction team to maximise the potential of a home for its occupants and their modern needs.
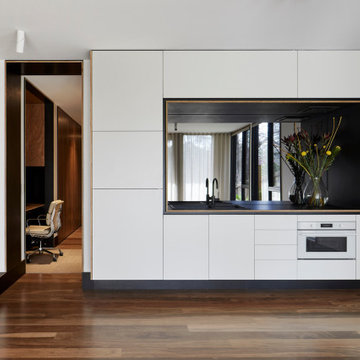
Second living / kitchen space in basement
Inspiration for a mid-sized modern single-wall medium tone wood floor, brown floor and tray ceiling enclosed kitchen remodel in Melbourne with an undermount sink, recessed-panel cabinets, white cabinets, metallic backsplash, mirror backsplash, white appliances and black countertops
Inspiration for a mid-sized modern single-wall medium tone wood floor, brown floor and tray ceiling enclosed kitchen remodel in Melbourne with an undermount sink, recessed-panel cabinets, white cabinets, metallic backsplash, mirror backsplash, white appliances and black countertops
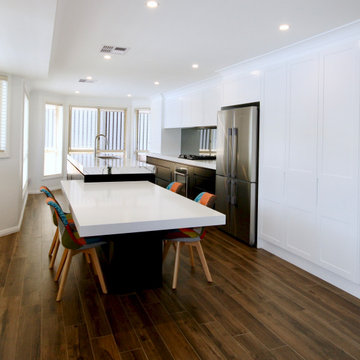
BLACK & WHITE
- Two tone 'Black & White' satin polyurethane cabinetry with 'shaker' profile
- 100mm mitred 'Calacatta Paonazzo' marble island benchtop
- 80mm mitred Caesarstone 'Snow' benchtop
- Dropped island seating
- Smokey mirror splashback
- Recessed LED strip light
- Shadowline profile
- Blum hardware
Sheree Bounassif, Kitchens by Emanuel
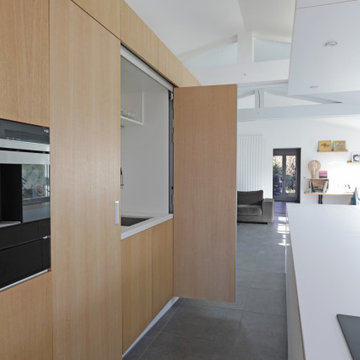
Cuisine ouverte avec un grand îlot
Eat-in kitchen - large contemporary galley ceramic tile, gray floor and exposed beam eat-in kitchen idea in Bordeaux with an undermount sink, light wood cabinets, quartz countertops, white backsplash, mirror backsplash, paneled appliances, an island and white countertops
Eat-in kitchen - large contemporary galley ceramic tile, gray floor and exposed beam eat-in kitchen idea in Bordeaux with an undermount sink, light wood cabinets, quartz countertops, white backsplash, mirror backsplash, paneled appliances, an island and white countertops
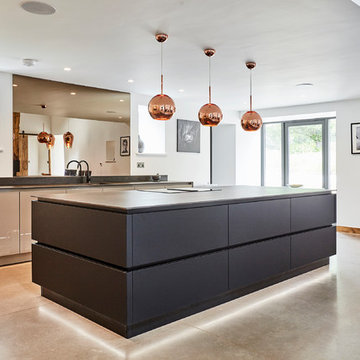
This is one of our recent projects, which was part of a stunning Barn conversion. We saw this project transform from a Cow shed, with raw bricks and mud, through to a beautiful home. The kitchen is a Kuhlmann German handle-less Kitchen in Black supermatt & Magic Grey high gloss, with Copper accents and Dekton Radium worktops. The simple design complements the rustic features of this stunning open plan room. Ovens are Miele Artline Graphite. Installation by Boxwood Joinery Dekton worktops installed by Stone Connection Photos by muratphotography.com
Bespoke table, special order from Ennis and Brown.
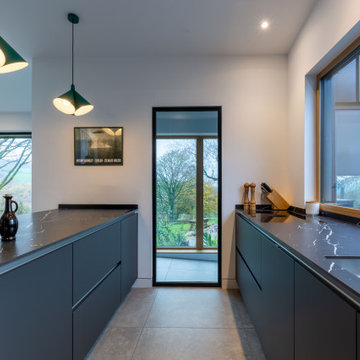
Mid-sized urban l-shaped porcelain tile, gray floor and exposed beam open concept kitchen photo in Cheshire with a double-bowl sink, flat-panel cabinets, gray cabinets, solid surface countertops, gray backsplash, mirror backsplash, black appliances, an island and black countertops
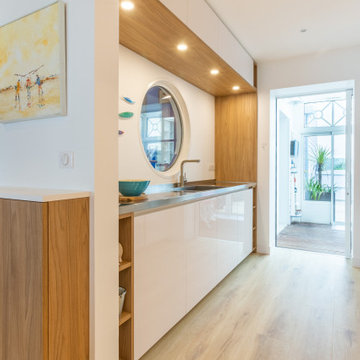
Modèle MAXIMA 2.2 sans poignées.
Façades en laque blanc brillant pour donner de la lumière.
Plans de travail en Inox Vittinox avec rebords anti-goutte et dosserets congés, le tout plié et soudé en une pièce.
Cuve d'évier électro-soudée au plan avec égouttoir intégré.
Meubles hauts, éléments ajourés et panneaux Noyer Miel pour apporter une touche de bois et de chaleur.
Table de cuisson BORA Pure.
Crédence miroir pour donner de la profondeur à cet espace "couloir".
All Ceiling Designs Kitchen with Mirror Backsplash Ideas
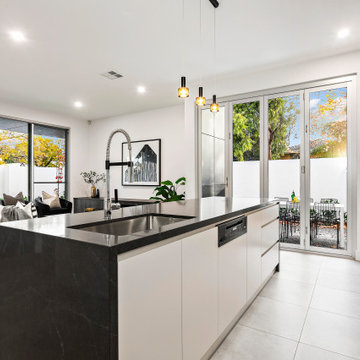
Open concept kitchen - mid-sized modern ceramic tile and white floor open concept kitchen idea in Adelaide with an undermount sink, dark wood cabinets, solid surface countertops, mirror backsplash, black appliances, an island and black countertops
7





