All Ceiling Designs Kitchen with Mirror Backsplash Ideas
Refine by:
Budget
Sort by:Popular Today
161 - 180 of 544 photos
Item 1 of 3
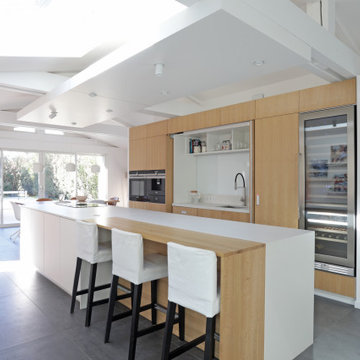
Cuisine ouverte avec un grand îlot. L'îlot comprend une partie snack / bar
Portes escamotables pour cacher la partie évier de la cuisine. Hotte intégrée à la plaque de cuisson
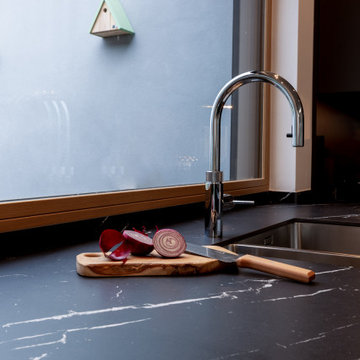
Example of a mid-sized urban l-shaped porcelain tile, gray floor and exposed beam open concept kitchen design in Cheshire with a double-bowl sink, flat-panel cabinets, gray cabinets, solid surface countertops, gray backsplash, mirror backsplash, black appliances, an island and black countertops
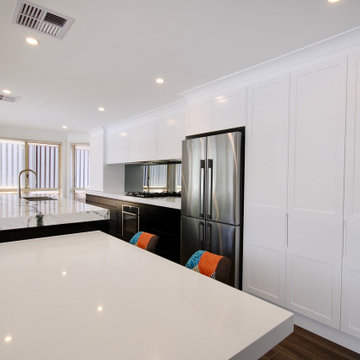
BLACK & WHITE
- Two tone 'Black & White' satin polyurethane cabinetry with 'shaker' profile
- 100mm mitred 'Calacatta Paonazzo' marble island benchtop
- 80mm mitred Caesarstone 'Snow' benchtop
- Dropped island seating
- Smokey mirror splashback
- Recessed LED strip light
- Shadowline profile
- Blum hardware
Sheree Bounassif, Kitchens by Emanuel
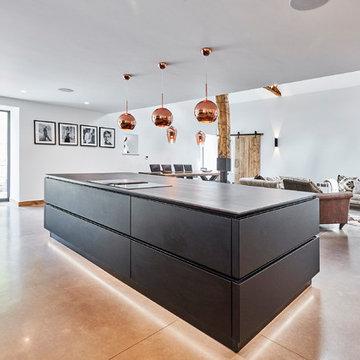
This is one of our recent projects, which was part of a stunning Barn conversion. We saw this project transform from a Cow shed, with raw bricks and mud, through to a beautiful home. The kitchen is a Kuhlmann German handle-less Kitchen in Black supermatt & Magic Grey high gloss, with Copper accents and Dekton Radium worktops. The simple design complements the rustic features of this stunning open plan room. Ovens are Miele Artline Graphite. Installation by Boxwood Joinery Dekton worktops installed by Stone Connection Photos by muratphotography.com
Bespoke table, special order from Ennis and Brown.
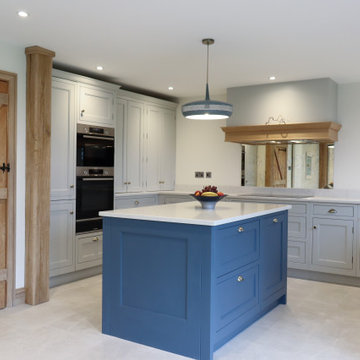
A large open plan kitchen, living and dining space was created. Inframe Shaker cabinets in Airforce Blue and Light Grey add an elegant touch to the kitchen with added intricate beading for a touch of added luxury. The large kitchen island creates extra working space perfect for food preparation or even informal dining with family or friends. The hob splashback incorporates antique glass to reflect natural light around the space. A solid oak mantle discreetly hides an overhead extractor.
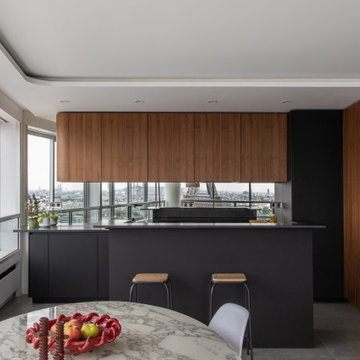
Rénovation d'un appartement - 106m²
Large trendy galley ceramic tile, gray floor and tray ceiling open concept kitchen photo in Paris with an undermount sink, beaded inset cabinets, dark wood cabinets, quartzite countertops, mirror backsplash, stainless steel appliances, an island and black countertops
Large trendy galley ceramic tile, gray floor and tray ceiling open concept kitchen photo in Paris with an undermount sink, beaded inset cabinets, dark wood cabinets, quartzite countertops, mirror backsplash, stainless steel appliances, an island and black countertops
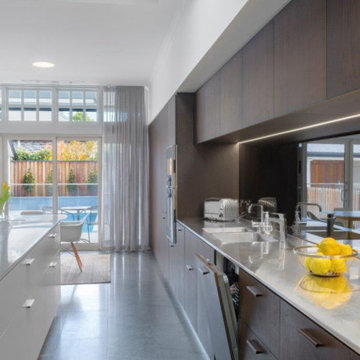
Huge trendy single-wall porcelain tile, gray floor and tray ceiling eat-in kitchen photo in Adelaide with a double-bowl sink, flat-panel cabinets, dark wood cabinets, solid surface countertops, metallic backsplash, mirror backsplash, stainless steel appliances, an island and beige countertops
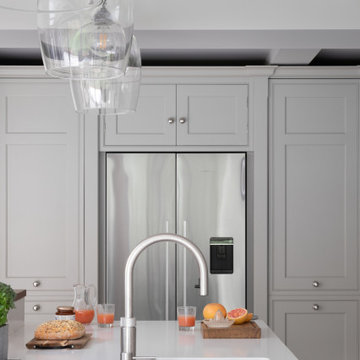
Example of a large classic l-shaped limestone floor, gray floor and exposed beam open concept kitchen design in Surrey with a drop-in sink, shaker cabinets, gray cabinets, quartzite countertops, metallic backsplash, mirror backsplash, stainless steel appliances, an island and white countertops
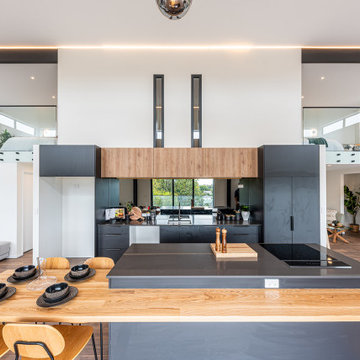
kitchen and dining area
Open concept kitchen - small industrial galley medium tone wood floor, brown floor and vaulted ceiling open concept kitchen idea in Christchurch with a single-bowl sink, black cabinets, solid surface countertops, mirror backsplash, stainless steel appliances, an island and gray countertops
Open concept kitchen - small industrial galley medium tone wood floor, brown floor and vaulted ceiling open concept kitchen idea in Christchurch with a single-bowl sink, black cabinets, solid surface countertops, mirror backsplash, stainless steel appliances, an island and gray countertops
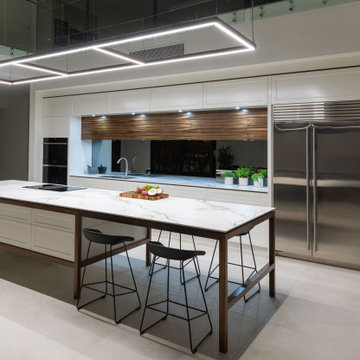
The strong architectural influence set by the home were thoughtfully considered when designing and creating the kitchen
and pantry spaces. The collaboration between, a functional design, a tasteful timeless colour palette and modern materials and appliances create a unique space that compliments the range of living, dining and entertaining areas within this tropical home.
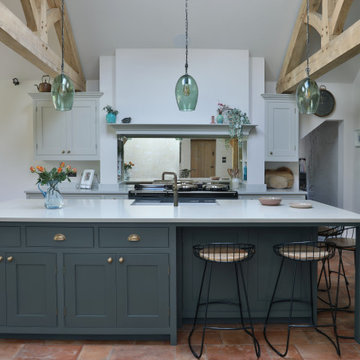
Our challenge was to create symmetry in this large kitchen and dining space. With the exposed beams above, we knew that we wanted to center the chimney and AGA between them. One side of the chimney has two wall units, whilst the other has just one, but with the island lining up with the back run, the design works well and has good balance. The antique mirror splashback brings in more light, whilst the terracotta tiles add warmth.
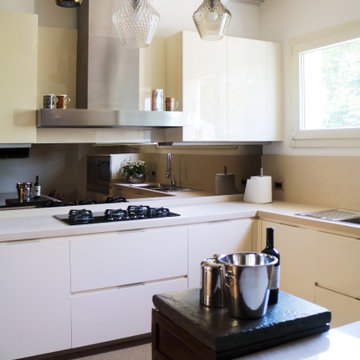
La cucina laccata bianca enfatizza la luminosità dell'ambiente mentre le lampade a sospensione in vetro e rame danno un tocco di personalità.
Inspiration for a modern l-shaped light wood floor and exposed beam enclosed kitchen remodel in Milan with a double-bowl sink, flat-panel cabinets, white cabinets, marble countertops, metallic backsplash, mirror backsplash, stainless steel appliances, no island and white countertops
Inspiration for a modern l-shaped light wood floor and exposed beam enclosed kitchen remodel in Milan with a double-bowl sink, flat-panel cabinets, white cabinets, marble countertops, metallic backsplash, mirror backsplash, stainless steel appliances, no island and white countertops
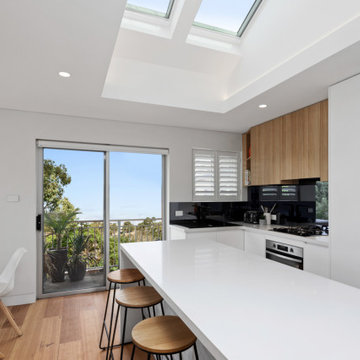
Mid-sized beach style l-shaped medium tone wood floor, brown floor and vaulted ceiling open concept kitchen photo in Sydney with an undermount sink, flat-panel cabinets, white cabinets, quartz countertops, metallic backsplash, mirror backsplash, stainless steel appliances, an island and white countertops
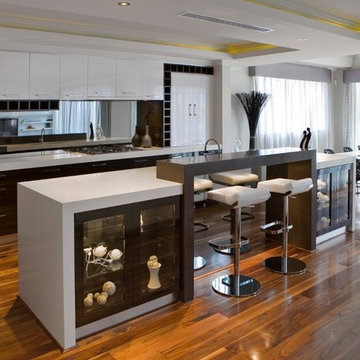
A Winning Design.
Ultra-stylish and ultra-contemporary, the Award is winning hearts and minds with its stunning feature façade, intelligent floorplan and premium quality fitout. Kimberley sandstone, American Walnut, marble, glass and steel have been used to dazzling effect to create Atrium Home’s most modern design yet.
Everything today’s family could want is here.
Home office and theatre
Modern kitchen with stainless-steel appliances
Elegant dining and living spaces
Covered alfresco area
Powder room downstairs
Four bedrooms and two bathrooms upstairs
Separate sitting room
Main suite with walk-in robes and spa ensuite
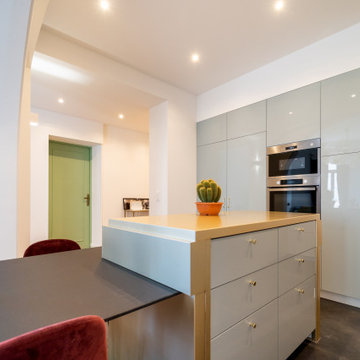
Après travaux.
Les meubles en hauteur sont arrêtés par un bandeau maçonné, ce qui apporte une sensation aérée à l'ensemble.
Capacité de rangements multipliée par trois.
Un plateau bois pour la prise des repas.
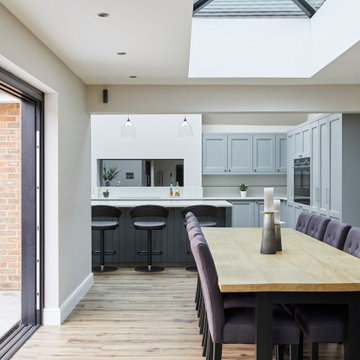
This family wanted a slightly modern take on a traditional British style for their spacious and beautifully designed new open plan kitchen extension. Farrow & Ball Manor House Grey and Downpipe were chosen for the painted cabinetry coupled with Global Novella Quartz worktops and upstands. The design includes many bespoke features including the canopy above the hob, grey mirror splashback and bespoke pantry unit made in oak veneer with in frame oak drawers and shelves.
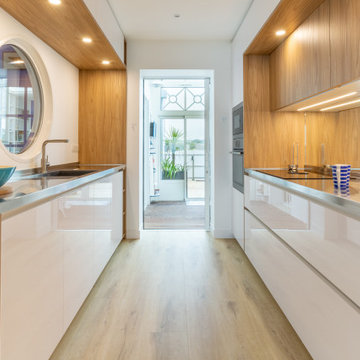
Modèle MAXIMA 2.2 sans poignées.
Façades en laque blanc brillant pour donner de la lumière.
Plans de travail en Inox Vittinox avec rebords anti-goutte et dosserets congés, le tout plié et soudé en une pièce.
Cuve d'évier électro-soudée au plan avec égouttoir intégré.
Meubles hauts, éléments ajourés et panneaux Noyer Miel pour apporter une touche de bois et de chaleur.
Table de cuisson BORA Pure.
Crédence miroir pour donner de la profondeur à cet espace "couloir".
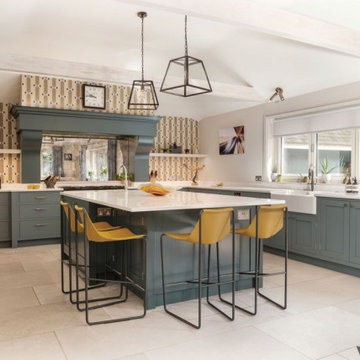
Some projects start off in one direction and then change tack. Our clients were looking for something a little more contemporary than a traditional Shaker kitchen, so we originally designed this in our Modern Kitchens range, before switching to the White Kitchen Company’s classic Shaker range, but with flat-fronted drawers to provide a more contemporary look. We love so much about this kitchen, from the two-tone cabinetry and the antique mirror splashback from Rough Old Glass, to the large, feature mantel, with its adjoining shelves, all set against the gorgeous wall paper behind. The adjacent pantry features open pull outs with baskets as well as the ever popular Fisher and Paykel French-style fridge freezer.
We again worked closely with Katie Amin, who project managed the works, which were completed using Chris Boyda and his talented sub contractors and the kitchen and pantry themselves were fitted by Lorry Lennard. Stoneworx supplied, fabricated and fitted the Silestone Calacatta Gold quartz worktops
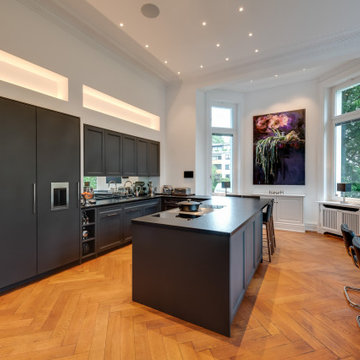
Klare Strukturen werden in der modernen SieMatic-Küche vor allem durch die edlen Großfronten im matten Anthrazit gesetzt. Der mittig platzierte Kochbereich sorgt bei stilistischer Verbindung für eine optische Trennung zwischen offener Küche und großzügigem Essbereich.
All Ceiling Designs Kitchen with Mirror Backsplash Ideas
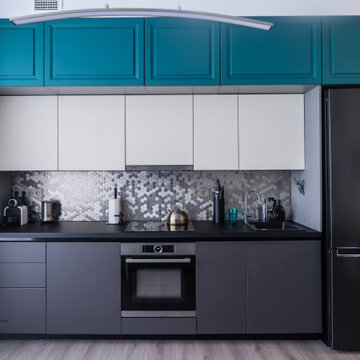
Функциональная и компактная кухня с интересным металлическим фартуком из мозайки в форме гексагонов. Продуманное освещение рабочей поверхности и обеденного стола.
9





