Kitchen with Onyx Countertops and Stainless Steel Appliances Ideas
Refine by:
Budget
Sort by:Popular Today
21 - 40 of 1,366 photos
Item 1 of 3
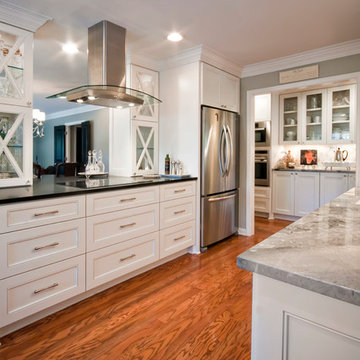
Inspiration for a large transitional galley medium tone wood floor eat-in kitchen remodel in Other with a drop-in sink, glass-front cabinets, white cabinets, onyx countertops, white backsplash, stone tile backsplash and stainless steel appliances
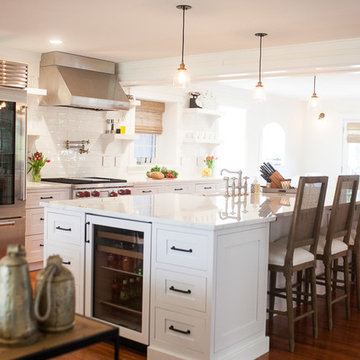
Pinxit Photography
Example of a mid-sized transitional medium tone wood floor eat-in kitchen design in St Louis with a farmhouse sink, flat-panel cabinets, white cabinets, onyx countertops, white backsplash, subway tile backsplash, stainless steel appliances and an island
Example of a mid-sized transitional medium tone wood floor eat-in kitchen design in St Louis with a farmhouse sink, flat-panel cabinets, white cabinets, onyx countertops, white backsplash, subway tile backsplash, stainless steel appliances and an island
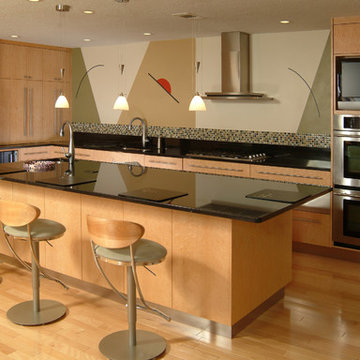
Ultra Modern Kitchen with onyx counters and flat panel cabinetry.
Rob Downey
Open concept kitchen - mid-sized contemporary l-shaped light wood floor and brown floor open concept kitchen idea in Orlando with an undermount sink, flat-panel cabinets, light wood cabinets, onyx countertops, metallic backsplash, mosaic tile backsplash, stainless steel appliances and an island
Open concept kitchen - mid-sized contemporary l-shaped light wood floor and brown floor open concept kitchen idea in Orlando with an undermount sink, flat-panel cabinets, light wood cabinets, onyx countertops, metallic backsplash, mosaic tile backsplash, stainless steel appliances and an island
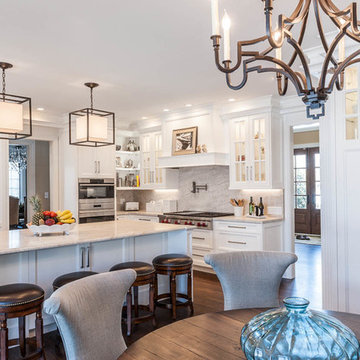
Designer: Conceptual Kitchens
Photography: Bucher Photography
Large transitional u-shaped medium tone wood floor eat-in kitchen photo in Indianapolis with white cabinets, onyx countertops, multicolored backsplash, stone slab backsplash, stainless steel appliances and an island
Large transitional u-shaped medium tone wood floor eat-in kitchen photo in Indianapolis with white cabinets, onyx countertops, multicolored backsplash, stone slab backsplash, stainless steel appliances and an island
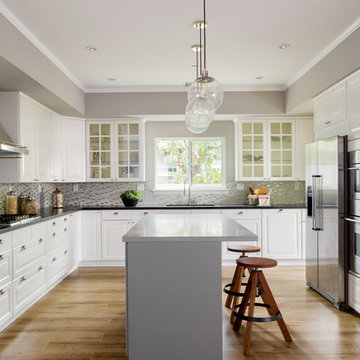
Photography by Mike Kelly
Mid-sized trendy galley light wood floor eat-in kitchen photo in Los Angeles with a drop-in sink, raised-panel cabinets, white cabinets, onyx countertops, gray backsplash, mosaic tile backsplash, stainless steel appliances and an island
Mid-sized trendy galley light wood floor eat-in kitchen photo in Los Angeles with a drop-in sink, raised-panel cabinets, white cabinets, onyx countertops, gray backsplash, mosaic tile backsplash, stainless steel appliances and an island
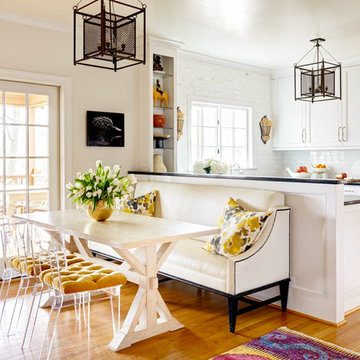
The open kitchen has work stations that give it critical functionality. There is a breakfast area, a work space with a desk, and a separate bar/drink station.
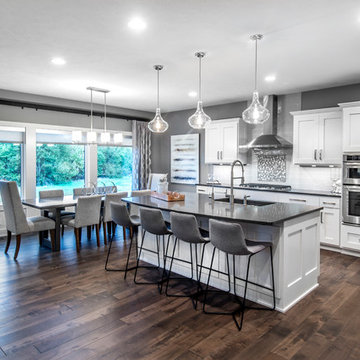
Alan Jackson, Jackson Studios
Inspiration for a transitional l-shaped dark wood floor eat-in kitchen remodel in Other with an undermount sink, white cabinets, onyx countertops, subway tile backsplash, stainless steel appliances and an island
Inspiration for a transitional l-shaped dark wood floor eat-in kitchen remodel in Other with an undermount sink, white cabinets, onyx countertops, subway tile backsplash, stainless steel appliances and an island
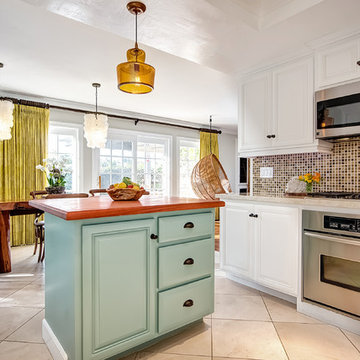
Jim Pelar
Photographer / Partner
949-973-8429 cell/text
949-945-2045 office
Jim@Linova.Photography
www.Linova.Photography
Eat-in kitchen - mid-sized tropical u-shaped travertine floor eat-in kitchen idea in San Diego with a farmhouse sink, beaded inset cabinets, white cabinets, onyx countertops, multicolored backsplash, glass tile backsplash, stainless steel appliances and an island
Eat-in kitchen - mid-sized tropical u-shaped travertine floor eat-in kitchen idea in San Diego with a farmhouse sink, beaded inset cabinets, white cabinets, onyx countertops, multicolored backsplash, glass tile backsplash, stainless steel appliances and an island
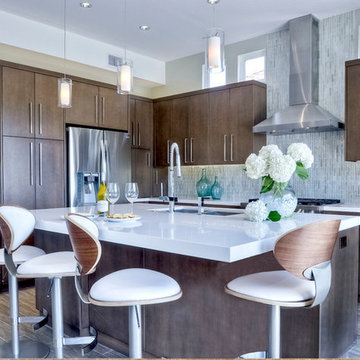
Inspiration for a modern u-shaped porcelain tile and gray floor kitchen remodel in Dallas with flat-panel cabinets, light wood cabinets, onyx countertops, white backsplash, glass tile backsplash, stainless steel appliances and an island
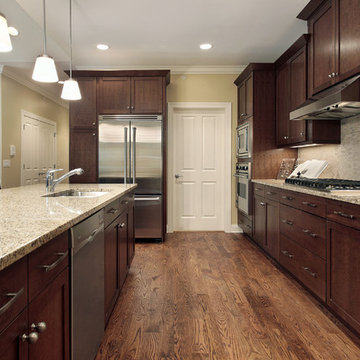
Custom-made kitchen design with beautiful counter tops and steel appliances.
Eat-in kitchen - large contemporary galley medium tone wood floor and brown floor eat-in kitchen idea in Los Angeles with a drop-in sink, raised-panel cabinets, dark wood cabinets, onyx countertops, stainless steel appliances, gray backsplash, porcelain backsplash and an island
Eat-in kitchen - large contemporary galley medium tone wood floor and brown floor eat-in kitchen idea in Los Angeles with a drop-in sink, raised-panel cabinets, dark wood cabinets, onyx countertops, stainless steel appliances, gray backsplash, porcelain backsplash and an island
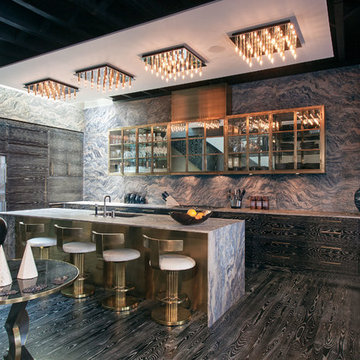
Featured in NY Magazine
Project Size: 3,300 square feet
INTERIOR:
Provided unfinished 3” White Ash flooring. Field wire brushed, cerused and finished to match millwork throughout.
Applied 8 coats traditional wax. Burnished floors on site.
Fabricated stair treads for all 3 levels, finished to match flooring.
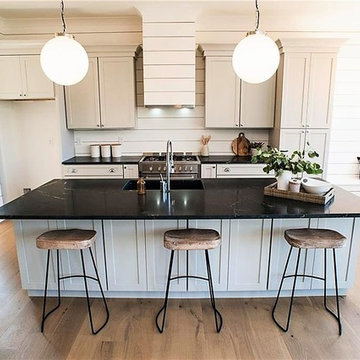
Inspiration for a mid-sized transitional l-shaped light wood floor and beige floor open concept kitchen remodel in Miami with an undermount sink, shaker cabinets, white cabinets, onyx countertops, white backsplash, wood backsplash, stainless steel appliances, an island and black countertops
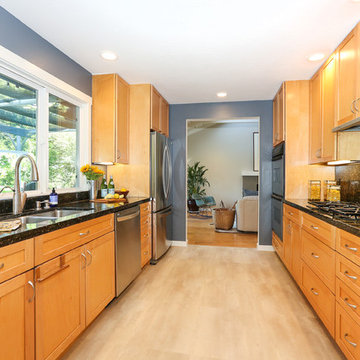
Down a private lane and sited on an oak studded lot, this charming Kott home has been transformed with contemporary finishes and clean line design. Vaulted ceilings create light filled spaces that open to outdoor living. Modern choices of Italian tiles combine with hardwood floors and newly installed carpets. Fireplaces in both the living and family room. Dining room with picture window to the garden. Kitchen with ample cabinetry, newer appliances and charming eat-in area. The floor plan includes a gracious upstairs master suite and two well-sized bedrooms and two full bathrooms downstairs. Solar, A/C, steel Future Roof and dual pane windows and doors all contribute to the energy efficiency of this modern design. Quality throughout allows you to move right and enjoy the convenience of a close-in location and the desirable Kentfield school district.
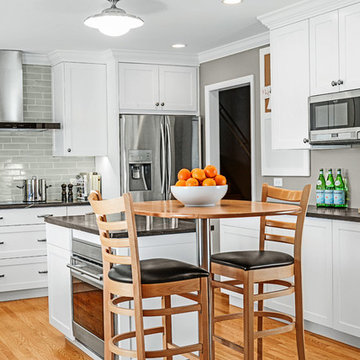
This couple wanted to open the kitchen, so we removed the wall. Hand-made white shaker cabinetry lends a light, clean feel to the kitchen, and contrasts well with the dark counter tops. The natural cherry pub table accomdated the clients desire for both a small island and a eating area, but not combined. It also warms up the kitchen.
This kitchen is inundated with organizing and storage accesories, such as 6" spice pull-outs, shallow drawers where standard doors wouldn't fit, and roll-out trays everywhere. An organizing center (white board/cork board) at the kitchen drop zone keeps the family organized.
Jameson Nenn
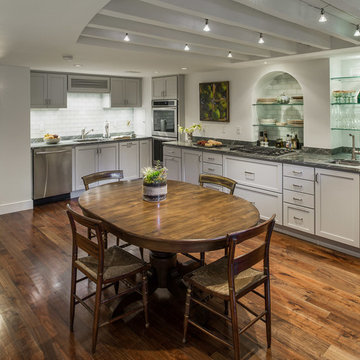
This Shaker style kitchen was part of a Beacon Hill townhouse renovation. While inspired by the simplicity of traditional Shaker design, this kitchen provides ample room and flexibility for large family gatherings and entertaining.
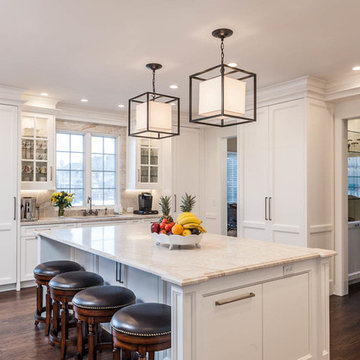
Designer: Conceptual Kitchens
Photography: Bucher Photography
Example of a large transitional u-shaped medium tone wood floor eat-in kitchen design in Indianapolis with an undermount sink, white cabinets, onyx countertops, multicolored backsplash, stone slab backsplash, stainless steel appliances and an island
Example of a large transitional u-shaped medium tone wood floor eat-in kitchen design in Indianapolis with an undermount sink, white cabinets, onyx countertops, multicolored backsplash, stone slab backsplash, stainless steel appliances and an island
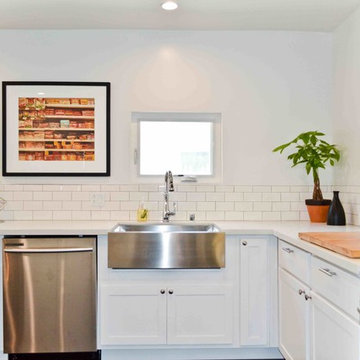
The old kitchen was dated and didn't meet the needs of today's current home buyers. Given the small kitchen footprint, we chose to keep everything white, bright, and light. We did not do upper cabinets in this kitchen to keep it from being claustrophobic. Additional widows were added to increase the natural sunlight. Silestone countertops were chosen as a sustainable and durable solution. The dark hardwood floors were continued into the kitchen to provide continuity and vastness.
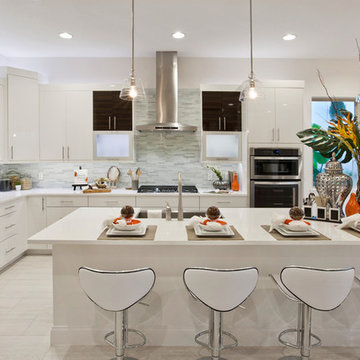
Open concept kitchen - large contemporary l-shaped light wood floor open concept kitchen idea in Miami with a drop-in sink, flat-panel cabinets, white cabinets, onyx countertops, gray backsplash, stone tile backsplash, stainless steel appliances and an island
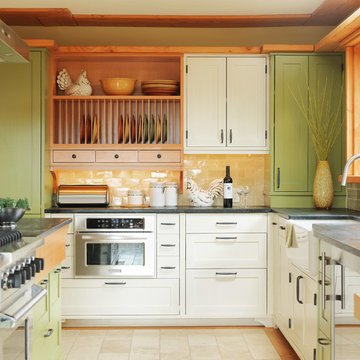
Photography by Susan Teare
Inspiration for a large rustic l-shaped ceramic tile open concept kitchen remodel in Burlington with a farmhouse sink, recessed-panel cabinets, green cabinets, onyx countertops, gray backsplash, ceramic backsplash, stainless steel appliances and an island
Inspiration for a large rustic l-shaped ceramic tile open concept kitchen remodel in Burlington with a farmhouse sink, recessed-panel cabinets, green cabinets, onyx countertops, gray backsplash, ceramic backsplash, stainless steel appliances and an island
Kitchen with Onyx Countertops and Stainless Steel Appliances Ideas
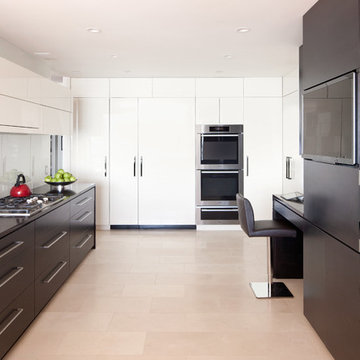
Caryn Bortniker
Trendy u-shaped light wood floor eat-in kitchen photo in New York with an undermount sink, flat-panel cabinets, onyx countertops, white backsplash, glass sheet backsplash, stainless steel appliances and no island
Trendy u-shaped light wood floor eat-in kitchen photo in New York with an undermount sink, flat-panel cabinets, onyx countertops, white backsplash, glass sheet backsplash, stainless steel appliances and no island
2





