Kitchen with Onyx Countertops and Terrazzo Countertops Ideas
Refine by:
Budget
Sort by:Popular Today
1 - 20 of 3,412 photos
Item 1 of 3

Mid-sized transitional l-shaped dark wood floor eat-in kitchen photo in Chicago with an undermount sink, shaker cabinets, gray cabinets, gray backsplash, stainless steel appliances, an island, onyx countertops and glass tile backsplash

Example of a large trendy l-shaped light wood floor, beige floor and vaulted ceiling eat-in kitchen design in Dallas with an undermount sink, flat-panel cabinets, white cabinets, white backsplash, glass sheet backsplash, an island, beige countertops, onyx countertops and white appliances
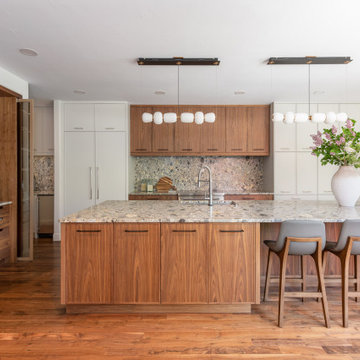
Contemporary walnut and paint kitchen with terrazzo style countertops. Pocketing doors hide a wonderful "stimulant center" - caffeine in the morning, alcohol in the evening!
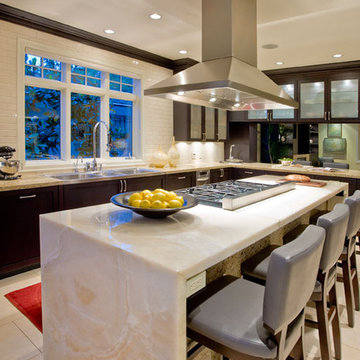
Inspiration for a contemporary kitchen remodel in Seattle with dark wood cabinets, onyx countertops, white backsplash and subway tile backsplash
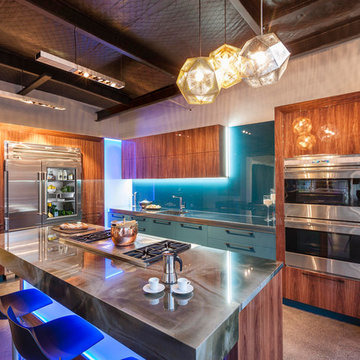
Mal Corboy Cabinet
Open concept kitchen - mid-sized modern l-shaped concrete floor and beige floor open concept kitchen idea in Los Angeles with an integrated sink, flat-panel cabinets, beige cabinets, onyx countertops, blue backsplash, glass sheet backsplash, stainless steel appliances and an island
Open concept kitchen - mid-sized modern l-shaped concrete floor and beige floor open concept kitchen idea in Los Angeles with an integrated sink, flat-panel cabinets, beige cabinets, onyx countertops, blue backsplash, glass sheet backsplash, stainless steel appliances and an island
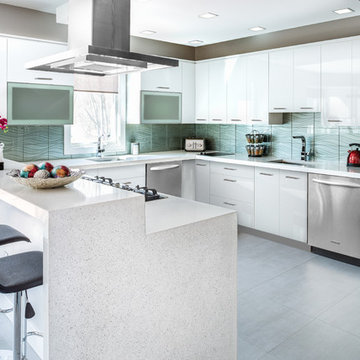
Inspiration for a large transitional u-shaped ceramic tile and gray floor enclosed kitchen remodel in New York with an undermount sink, flat-panel cabinets, white cabinets, terrazzo countertops, blue backsplash, glass tile backsplash, stainless steel appliances and no island
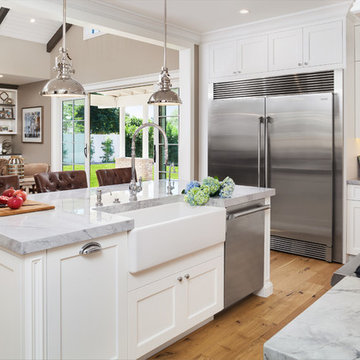
Leland Gebhardt ( http://lelandphotos.com)
Large transitional u-shaped light wood floor and brown floor enclosed kitchen photo in Phoenix with a farmhouse sink, shaker cabinets, white cabinets, onyx countertops, white backsplash, ceramic backsplash, stainless steel appliances and an island
Large transitional u-shaped light wood floor and brown floor enclosed kitchen photo in Phoenix with a farmhouse sink, shaker cabinets, white cabinets, onyx countertops, white backsplash, ceramic backsplash, stainless steel appliances and an island
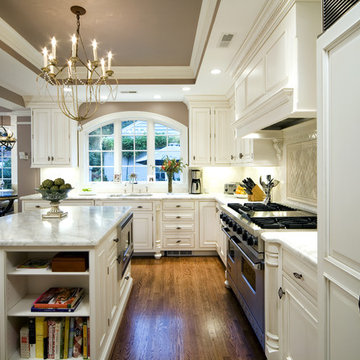
Sarah designed this kitchen for a couple who were renovating their 1940's house on Mass Ave. This beautiful kitchen was almost as fun to design as the clients were.
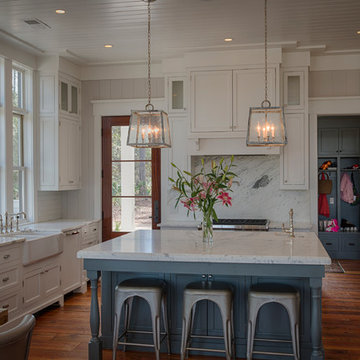
Example of a large farmhouse u-shaped medium tone wood floor eat-in kitchen design in Atlanta with an integrated sink, shaker cabinets, white cabinets, onyx countertops, white backsplash, stone tile backsplash, paneled appliances and an island

Large ornate l-shaped dark wood floor and brown floor eat-in kitchen photo in Detroit with a farmhouse sink, raised-panel cabinets, white cabinets, onyx countertops, multicolored backsplash, mosaic tile backsplash, colored appliances and no island
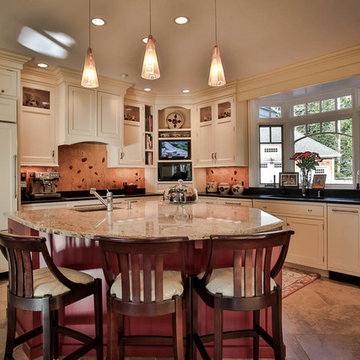
We designed this backsplash to complement the home owners pottery collection. I think we nailed it. Hand painted on ceramic tiles with a clear gloss glaze
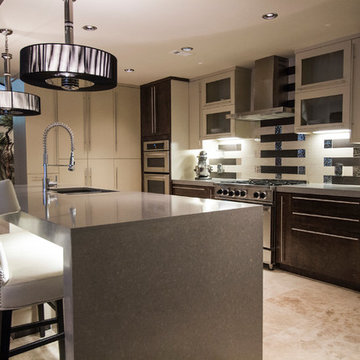
This Midcentury Modern Home was originally built in 1964. and was completely over-hauled and a seriously major renovation! We transformed 5 rooms into 1 great room and raised the ceiling by removing all the attic space. Initially, we wanted to keep the original terrazzo flooring throughout the house, but unfortunately we could not bring it back to life. This house is a 3200 sq. foot one story. We are still renovating, since this is my house...I will keep the pictures updated as we progress!
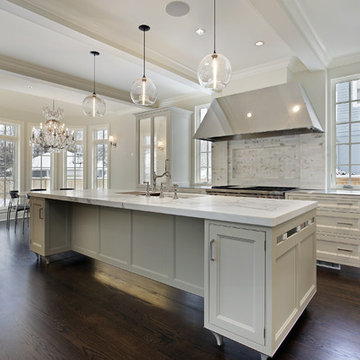
Custom-made vintage inspired white kitchen, with Vita Maple kitchen cabinets. With a touch of a beautiful chandelier.
Open concept kitchen - mid-sized traditional galley dark wood floor open concept kitchen idea in Los Angeles with a drop-in sink, flat-panel cabinets, white cabinets, onyx countertops, stainless steel appliances, two islands, white backsplash and mosaic tile backsplash
Open concept kitchen - mid-sized traditional galley dark wood floor open concept kitchen idea in Los Angeles with a drop-in sink, flat-panel cabinets, white cabinets, onyx countertops, stainless steel appliances, two islands, white backsplash and mosaic tile backsplash
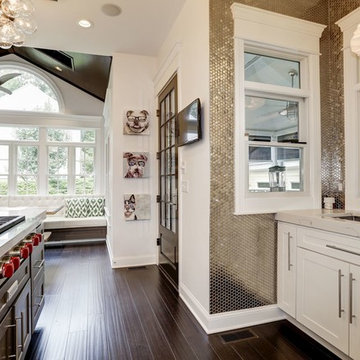
Dominique Marro
Mid-sized transitional u-shaped dark wood floor and brown floor eat-in kitchen photo in Baltimore with an undermount sink, glass-front cabinets, white cabinets, onyx countertops, metallic backsplash, metal backsplash, stainless steel appliances, an island and white countertops
Mid-sized transitional u-shaped dark wood floor and brown floor eat-in kitchen photo in Baltimore with an undermount sink, glass-front cabinets, white cabinets, onyx countertops, metallic backsplash, metal backsplash, stainless steel appliances, an island and white countertops
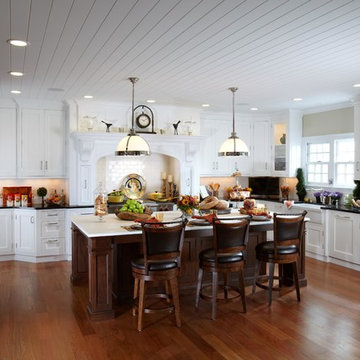
kitchendesigns.com
Eat-in kitchen - large traditional l-shaped medium tone wood floor eat-in kitchen idea in New York with a farmhouse sink, white cabinets, onyx countertops, white backsplash, paneled appliances, an island, recessed-panel cabinets and subway tile backsplash
Eat-in kitchen - large traditional l-shaped medium tone wood floor eat-in kitchen idea in New York with a farmhouse sink, white cabinets, onyx countertops, white backsplash, paneled appliances, an island, recessed-panel cabinets and subway tile backsplash
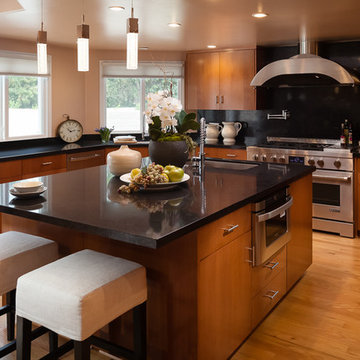
Robert Morning Photography
Eat-in kitchen - large modern u-shaped light wood floor eat-in kitchen idea in Los Angeles with flat-panel cabinets, medium tone wood cabinets, onyx countertops, black backsplash, ceramic backsplash, stainless steel appliances and an island
Eat-in kitchen - large modern u-shaped light wood floor eat-in kitchen idea in Los Angeles with flat-panel cabinets, medium tone wood cabinets, onyx countertops, black backsplash, ceramic backsplash, stainless steel appliances and an island
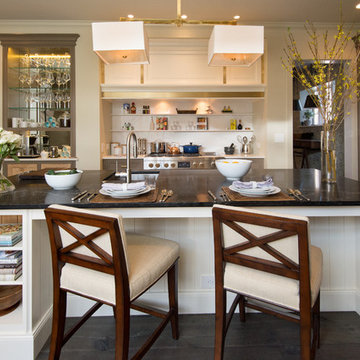
Furla Studio
Large transitional galley medium tone wood floor and brown floor open concept kitchen photo in Chicago with an undermount sink, recessed-panel cabinets, white cabinets, onyx countertops, white backsplash, stone slab backsplash, stainless steel appliances and an island
Large transitional galley medium tone wood floor and brown floor open concept kitchen photo in Chicago with an undermount sink, recessed-panel cabinets, white cabinets, onyx countertops, white backsplash, stone slab backsplash, stainless steel appliances and an island
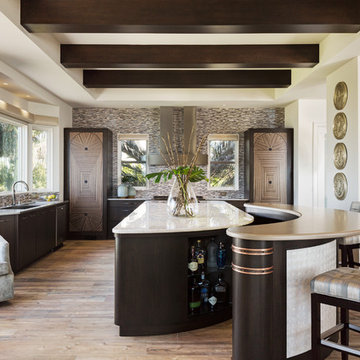
Photography: Lori Hamilton
Designers: Kim Collins & Alina Dolan
Inspiration for a large transitional light wood floor kitchen remodel in Miami with flat-panel cabinets, dark wood cabinets, onyx countertops, a single-bowl sink, multicolored backsplash, mosaic tile backsplash and two islands
Inspiration for a large transitional light wood floor kitchen remodel in Miami with flat-panel cabinets, dark wood cabinets, onyx countertops, a single-bowl sink, multicolored backsplash, mosaic tile backsplash and two islands
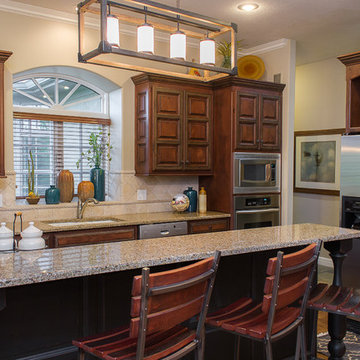
Inspiration for a large rustic l-shaped medium tone wood floor and brown floor open concept kitchen remodel in Kansas City with an undermount sink, raised-panel cabinets, dark wood cabinets, terrazzo countertops, beige backsplash, ceramic backsplash, stainless steel appliances and an island
Kitchen with Onyx Countertops and Terrazzo Countertops Ideas
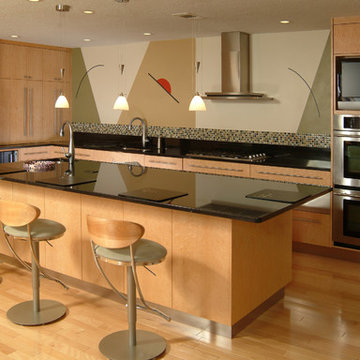
Ultra Modern Kitchen with onyx counters and flat panel cabinetry.
Rob Downey
Open concept kitchen - mid-sized contemporary l-shaped light wood floor and brown floor open concept kitchen idea in Orlando with an undermount sink, flat-panel cabinets, light wood cabinets, onyx countertops, metallic backsplash, mosaic tile backsplash, stainless steel appliances and an island
Open concept kitchen - mid-sized contemporary l-shaped light wood floor and brown floor open concept kitchen idea in Orlando with an undermount sink, flat-panel cabinets, light wood cabinets, onyx countertops, metallic backsplash, mosaic tile backsplash, stainless steel appliances and an island
1





