Kitchen with Open Cabinets and Blue Cabinets Ideas
Refine by:
Budget
Sort by:Popular Today
81 - 100 of 140 photos
Item 1 of 3
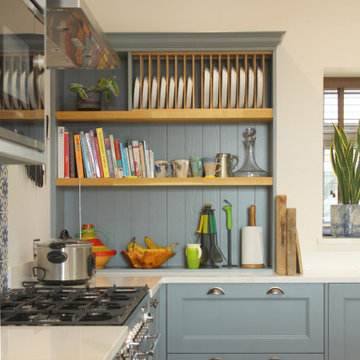
Fluder Rise, the renovation of a period property in Devon
Inspiration for a mid-sized timeless light wood floor, brown floor and tray ceiling eat-in kitchen remodel in Devon with a farmhouse sink, open cabinets, blue cabinets, quartzite countertops, blue backsplash, ceramic backsplash, stainless steel appliances, a peninsula and white countertops
Inspiration for a mid-sized timeless light wood floor, brown floor and tray ceiling eat-in kitchen remodel in Devon with a farmhouse sink, open cabinets, blue cabinets, quartzite countertops, blue backsplash, ceramic backsplash, stainless steel appliances, a peninsula and white countertops
Inspiration for a modern l-shaped kitchen pantry remodel in Toronto with an undermount sink, open cabinets, blue cabinets, paneled appliances, an island and multicolored countertops
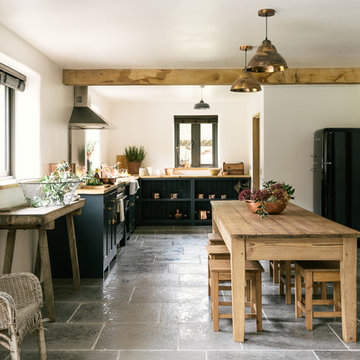
We love our Worn Grey Limestone, which has been laid throughout the downstairs of this property. It really suits the rustic setting and is extremely hard wearing.
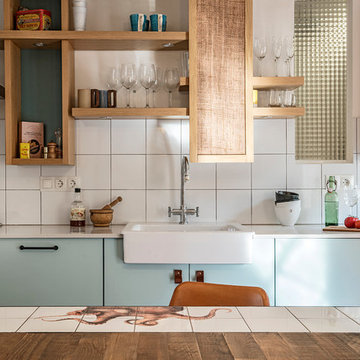
Margaret Stepien
Inspiration for a small mediterranean single-wall concrete floor eat-in kitchen remodel in Barcelona with a single-bowl sink, open cabinets, blue cabinets, quartz countertops, white backsplash, ceramic backsplash, stainless steel appliances and no island
Inspiration for a small mediterranean single-wall concrete floor eat-in kitchen remodel in Barcelona with a single-bowl sink, open cabinets, blue cabinets, quartz countertops, white backsplash, ceramic backsplash, stainless steel appliances and no island
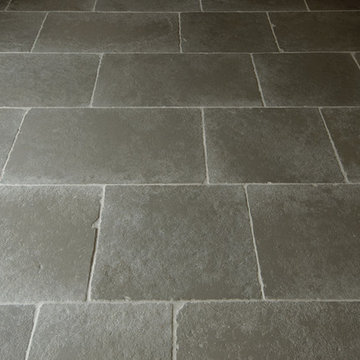
The hand distressed edges and weather surface of the Worn Grey Limestone makes the tiles look as though they have been laid for years.
Inspiration for a large rustic l-shaped limestone floor eat-in kitchen remodel in Other with open cabinets, blue cabinets, wood countertops and no island
Inspiration for a large rustic l-shaped limestone floor eat-in kitchen remodel in Other with open cabinets, blue cabinets, wood countertops and no island
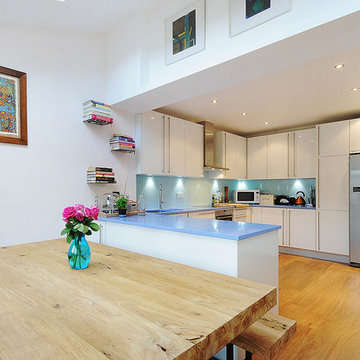
Example of a large minimalist single-wall slate floor eat-in kitchen design in London with a single-bowl sink, open cabinets, blue cabinets, quartzite countertops, blue backsplash, glass tile backsplash, colored appliances and an island
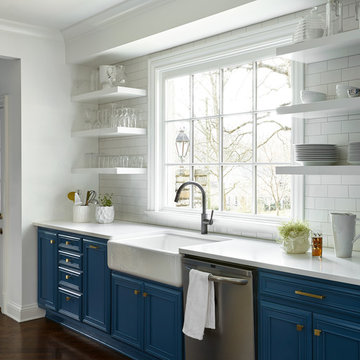
Example of a transitional dark wood floor kitchen design in Nashville with a drop-in sink, open cabinets, blue cabinets, white backsplash, subway tile backsplash and stainless steel appliances
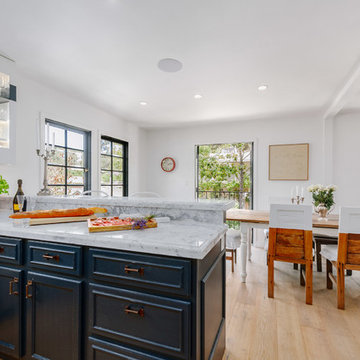
Example of a large tuscan u-shaped light wood floor eat-in kitchen design in Los Angeles with open cabinets, blue cabinets, marble countertops and stainless steel appliances
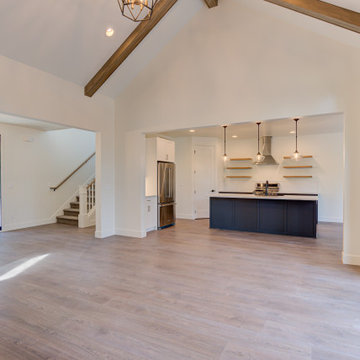
Example of a mid-sized cottage u-shaped light wood floor and beige floor eat-in kitchen design with a farmhouse sink, open cabinets, blue cabinets, quartzite countertops, white backsplash, subway tile backsplash, stainless steel appliances, an island and white countertops
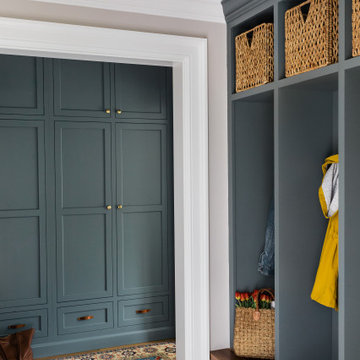
Mid-sized elegant l-shaped terra-cotta tile and gray floor enclosed kitchen photo in Boston with a farmhouse sink, open cabinets, blue cabinets, wood countertops, gray backsplash, marble backsplash, stainless steel appliances, an island and brown countertops
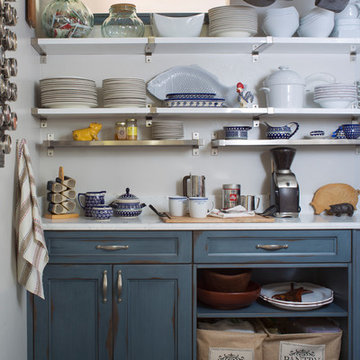
Kitchen - mid-sized traditional u-shaped ceramic tile and blue floor kitchen idea in Denver with a farmhouse sink, open cabinets, blue cabinets, quartz countertops, white backsplash, subway tile backsplash, stainless steel appliances, a peninsula and white countertops
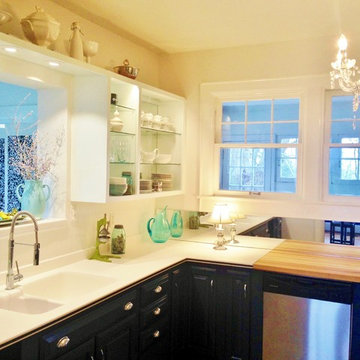
Dawn D Totty Designs-
Mirrored backsplash, custom inlayed butcher block, open concept cabinetry with mirrored backings, LED's, glass shelving, some with glass fronts & Swavorski Crystal pulls (far left corner), chandelier, integrated sink, chrome coil faucet, custom wood flooring, SS appl., & Staged.
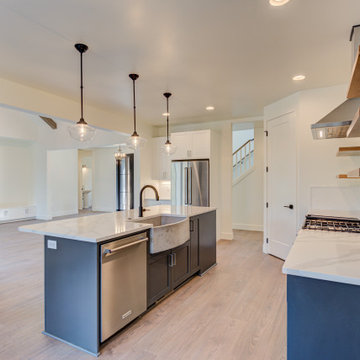
Example of a mid-sized farmhouse u-shaped light wood floor and beige floor eat-in kitchen design with a farmhouse sink, open cabinets, blue cabinets, quartzite countertops, white backsplash, subway tile backsplash, stainless steel appliances, an island and white countertops
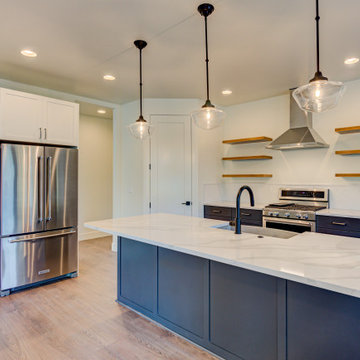
Inspiration for a mid-sized farmhouse u-shaped light wood floor and beige floor eat-in kitchen remodel with a farmhouse sink, open cabinets, blue cabinets, quartzite countertops, white backsplash, subway tile backsplash, stainless steel appliances, an island and white countertops
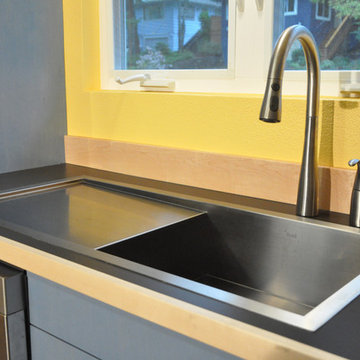
The contemporary stainless steel sink incorporates sleek lines and gives dramatic impact set against the black countertop.
Example of a trendy l-shaped eat-in kitchen design in Portland with a single-bowl sink, open cabinets, blue cabinets, laminate countertops, beige backsplash, stainless steel appliances and an island
Example of a trendy l-shaped eat-in kitchen design in Portland with a single-bowl sink, open cabinets, blue cabinets, laminate countertops, beige backsplash, stainless steel appliances and an island
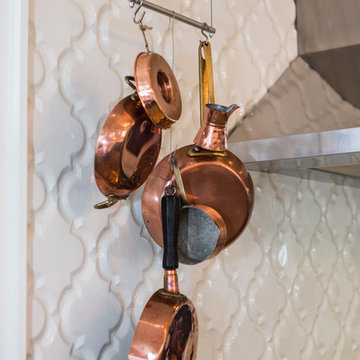
Hanging Custom Pot Rack Designed by -
Dawn D Totty Designs
Enclosed kitchen - small transitional painted wood floor enclosed kitchen idea in Other with an integrated sink, open cabinets, blue cabinets, white backsplash, ceramic backsplash and stainless steel appliances
Enclosed kitchen - small transitional painted wood floor enclosed kitchen idea in Other with an integrated sink, open cabinets, blue cabinets, white backsplash, ceramic backsplash and stainless steel appliances
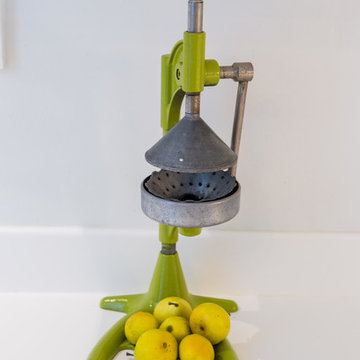
Kitchen Designed & Staged by -
Dawn D Totty Designs
Inspiration for a small transitional u-shaped painted wood floor enclosed kitchen remodel in Other with an integrated sink, open cabinets, blue cabinets, white backsplash, ceramic backsplash, stainless steel appliances and no island
Inspiration for a small transitional u-shaped painted wood floor enclosed kitchen remodel in Other with an integrated sink, open cabinets, blue cabinets, white backsplash, ceramic backsplash, stainless steel appliances and no island
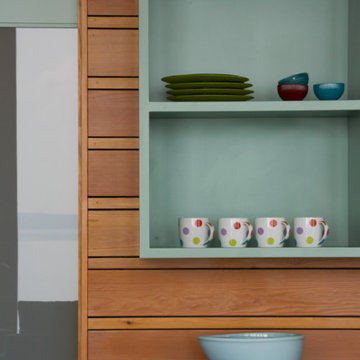
Small trendy single-wall concrete floor open concept kitchen photo in Austin with open cabinets, blue cabinets, stainless steel countertops, no island and stainless steel appliances
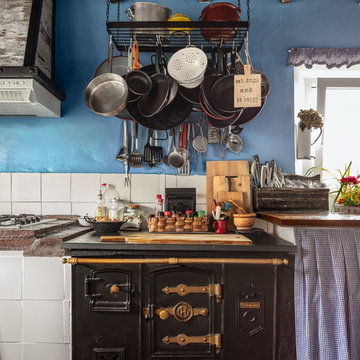
En la primera planta se ubica la COCINA TRADICIONAL, equipada con todos los electrodomésticos necesarios para satisfacer la preparación de almuerzos para grupos.
La "Cocina Económica" es la original.
Kitchen with Open Cabinets and Blue Cabinets Ideas
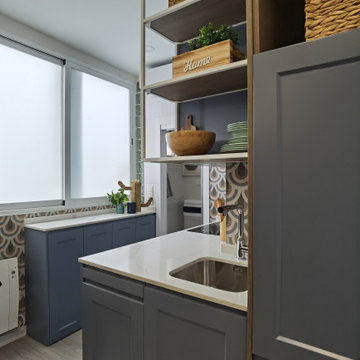
Estudio de 16m2 con una increíble luz. Los electrodomésticos integrados dan un estilo increíble.
Small minimalist l-shaped light wood floor and gray floor eat-in kitchen photo in Madrid with an undermount sink, open cabinets, blue cabinets, marble countertops, blue backsplash, ceramic backsplash, paneled appliances and white countertops
Small minimalist l-shaped light wood floor and gray floor eat-in kitchen photo in Madrid with an undermount sink, open cabinets, blue cabinets, marble countertops, blue backsplash, ceramic backsplash, paneled appliances and white countertops
5





