Kitchen with Open Cabinets and Blue Cabinets Ideas
Refine by:
Budget
Sort by:Popular Today
21 - 40 of 140 photos
Item 1 of 3
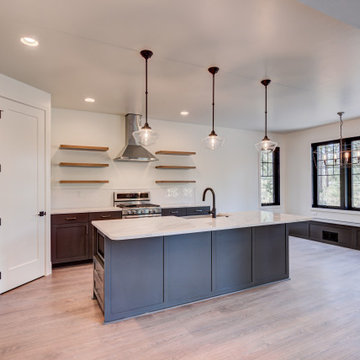
Mid-sized cottage u-shaped light wood floor and beige floor eat-in kitchen photo with a farmhouse sink, open cabinets, blue cabinets, quartzite countertops, white backsplash, subway tile backsplash, stainless steel appliances, an island and white countertops
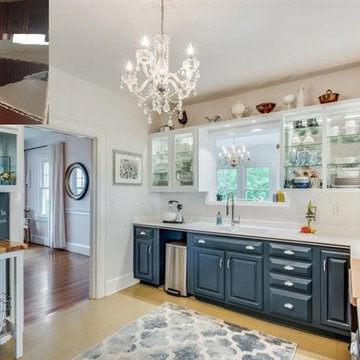
Custom Kitchen Design by Dawn D Totty Designs
Example of a mid-sized transitional u-shaped painted wood floor kitchen design in Other with an integrated sink, open cabinets, blue cabinets, quartz countertops, white backsplash, ceramic backsplash and stainless steel appliances
Example of a mid-sized transitional u-shaped painted wood floor kitchen design in Other with an integrated sink, open cabinets, blue cabinets, quartz countertops, white backsplash, ceramic backsplash and stainless steel appliances
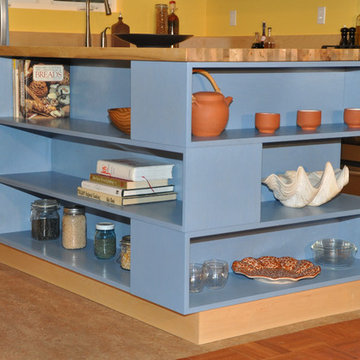
Our designer played with a balance between open shelving and closed cabinets throughout the kitchen, but the island really brings that theme to the forefront. The butcher block countertop is created of myrtlewood, and helps to soften and round out the palate.
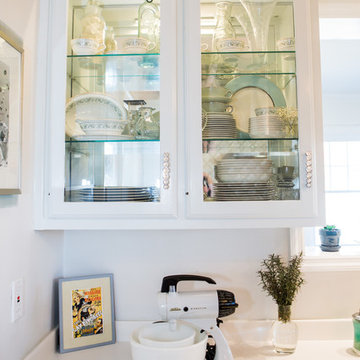
Glass Cabinetry with Swarovski hand pullsDesigned & Staged by -
Dawn D Totty Designs
Inspiration for a small transitional u-shaped painted wood floor enclosed kitchen remodel in Other with an integrated sink, open cabinets, blue cabinets, white backsplash, ceramic backsplash, stainless steel appliances and no island
Inspiration for a small transitional u-shaped painted wood floor enclosed kitchen remodel in Other with an integrated sink, open cabinets, blue cabinets, white backsplash, ceramic backsplash, stainless steel appliances and no island
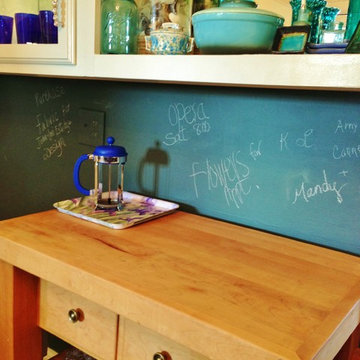
Dawn D Totty DESIGNS- Kitchen design details.
Custom Butcher Block Island and custom chalk board, open concept cabinetry.
Enclosed kitchen - mid-sized transitional u-shaped painted wood floor and gray floor enclosed kitchen idea in Other with an integrated sink, open cabinets, blue cabinets, wood countertops, metallic backsplash, mirror backsplash, stainless steel appliances and an island
Enclosed kitchen - mid-sized transitional u-shaped painted wood floor and gray floor enclosed kitchen idea in Other with an integrated sink, open cabinets, blue cabinets, wood countertops, metallic backsplash, mirror backsplash, stainless steel appliances and an island

Architect: Tim Brown Architecture. Photographer: Casey Fry
Large country galley concrete floor and gray floor open concept kitchen photo in Austin with an undermount sink, open cabinets, blue cabinets, marble countertops, white backsplash, subway tile backsplash, stainless steel appliances, an island and white countertops
Large country galley concrete floor and gray floor open concept kitchen photo in Austin with an undermount sink, open cabinets, blue cabinets, marble countertops, white backsplash, subway tile backsplash, stainless steel appliances, an island and white countertops
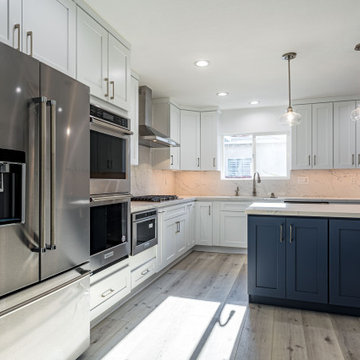
Blue & Whiite, Moderm kitchen with stainsteel appliences, White countet top and wood floor
Inspiration for a modern light wood floor and brown floor eat-in kitchen remodel in Los Angeles with an undermount sink, open cabinets, blue cabinets, marble countertops, multicolored backsplash, marble backsplash, stainless steel appliances, an island and multicolored countertops
Inspiration for a modern light wood floor and brown floor eat-in kitchen remodel in Los Angeles with an undermount sink, open cabinets, blue cabinets, marble countertops, multicolored backsplash, marble backsplash, stainless steel appliances, an island and multicolored countertops
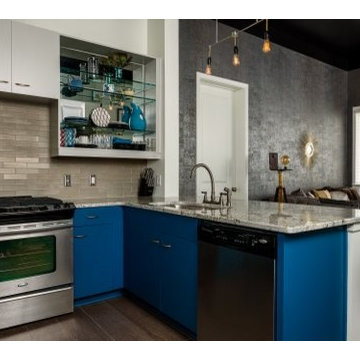
Kitchen & Living Room Designed & Staged by -
Dawn D Totty Designs
Large transitional u-shaped bamboo floor eat-in kitchen photo in Other with an undermount sink, open cabinets, blue cabinets, granite countertops, gray backsplash, glass tile backsplash, stainless steel appliances and a peninsula
Large transitional u-shaped bamboo floor eat-in kitchen photo in Other with an undermount sink, open cabinets, blue cabinets, granite countertops, gray backsplash, glass tile backsplash, stainless steel appliances and a peninsula

Designed by Rod Graham and Gilyn McKelligon. Photo by KuDa Photography
Inspiration for a cottage u-shaped light wood floor and beige floor kitchen pantry remodel in Portland with open cabinets, blue cabinets, wood countertops, white backsplash, no island and paneled appliances
Inspiration for a cottage u-shaped light wood floor and beige floor kitchen pantry remodel in Portland with open cabinets, blue cabinets, wood countertops, white backsplash, no island and paneled appliances
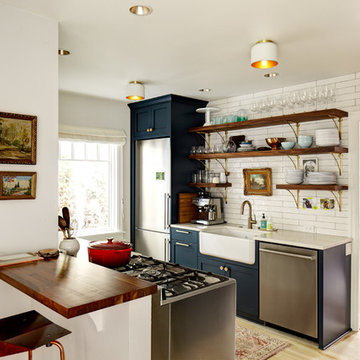
Alex Hayden Photography
Inspiration for a country galley light wood floor enclosed kitchen remodel in Seattle with a farmhouse sink, open cabinets, blue cabinets, white backsplash, stainless steel appliances and no island
Inspiration for a country galley light wood floor enclosed kitchen remodel in Seattle with a farmhouse sink, open cabinets, blue cabinets, white backsplash, stainless steel appliances and no island
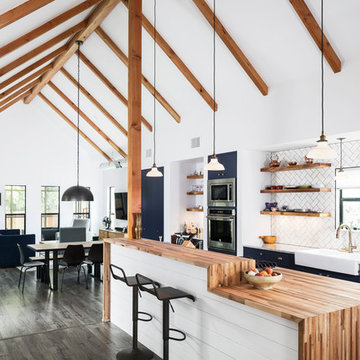
Country single-wall gray floor open concept kitchen photo in Austin with a farmhouse sink, open cabinets, blue cabinets, wood countertops, white backsplash, stainless steel appliances, an island and brown countertops

Inspiration for a timeless light wood floor kitchen pantry remodel in Boston with open cabinets, blue cabinets, wood countertops, white backsplash, an island and brown countertops
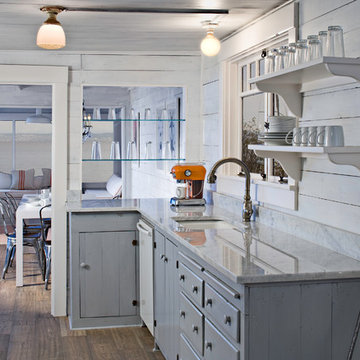
© Sam Van Fleet Photography
Inspiration for an eclectic kitchen remodel in Seattle with a single-bowl sink, open cabinets, blue cabinets and white appliances
Inspiration for an eclectic kitchen remodel in Seattle with a single-bowl sink, open cabinets, blue cabinets and white appliances
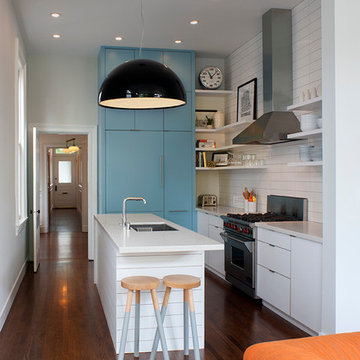
Regan Baker Design was hired in conjunction with John Lum Architects to update this beautiful edwardian in the Castro, San Francisco. The couple who work for both Pixar and Apple, enjoy color, something that Regan Baker Design really enjoys as well. The kitchen, once closed off by a peninsula island, was removed to open to the living room creating a more open floor plan. Open shelves help open up the room as well, while also creating architecture and interest to a rather tall kitchen. Once an under stair closet, the guest bathroom's custom walnut vanity provides storage for every day necessities, while the tiled walls bring interest to a rather small white bathroom. One accent glass tile wall continues the splash of blue color palette throughout the house.
Finish and fixture selections were paired with a few statement pieces including the oversized Flos pendant over the island, the Roche Bobois sofa in multi-color and the client's existing teal round slipper chair, purchased from the ever famed Judge Judy.
The nursery, designed around the client's grandmother's croched character stuffed animals and the ever so cute cloud smiley face rug, was completed just in time before the birth of their daughter.
Key Contributors:
Contractor: Ehline Construction
Architect: John Lum
Photographer: Sharon Risedorph

Elegant u-shaped medium tone wood floor kitchen pantry photo in Other with open cabinets, blue cabinets, wood countertops, multicolored backsplash and mosaic tile backsplash
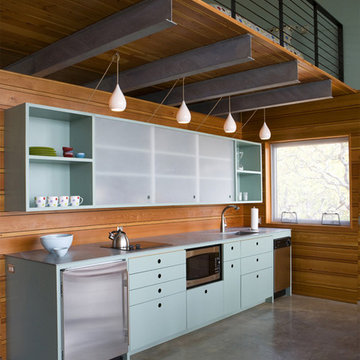
Inspiration for a small contemporary single-wall concrete floor open concept kitchen remodel in Austin with an undermount sink, open cabinets, blue cabinets, stainless steel countertops, stainless steel appliances and no island

Ed Ritger Photography
Example of a transitional medium tone wood floor and brown floor kitchen pantry design in San Francisco with blue cabinets, open cabinets, wood countertops and brown countertops
Example of a transitional medium tone wood floor and brown floor kitchen pantry design in San Francisco with blue cabinets, open cabinets, wood countertops and brown countertops
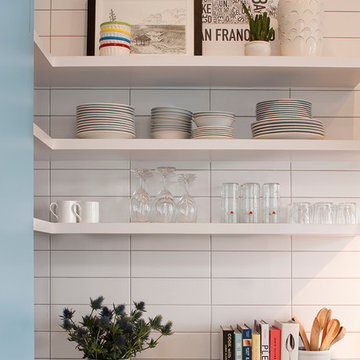
Regan Baker Design was hired in conjunction with John Lum Architects to update this beautiful edwardian in the Castro, San Francisco. The couple who work for both Pixar and Apple, enjoy color, something that Regan Baker Design really enjoys as well. The kitchen, once closed off by a peninsula island, was removed to open to the living room creating a more open floor plan. Open shelves help open up the room as well, while also creating architecture and interest to a rather tall kitchen. Once an under stair closet, the guest bathroom's custom walnut vanity provides storage for every day necessities, while the tiled walls bring interest to a rather small white bathroom. One accent glass tile wall continues the splash of blue color palette throughout the house.
Finish and fixture selections were paired with a few statement pieces including the oversized Flos pendant over the island, the Roche Bobois sofa in multi-color and the client's existing teal round slipper chair, purchased from the ever famed Judge Judy.
The nursery, designed around the client's grandmother's croched character stuffed animals and the ever so cute cloud smiley face rug, was completed just in time before the birth of their daughter.
Key Contributors:
Contractor: Ehline Construction
Architect: John Lum
Photographer: Sharon Risedorph
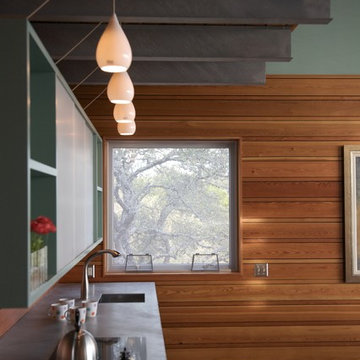
Small trendy single-wall concrete floor open concept kitchen photo in Austin with open cabinets, blue cabinets, no island, stainless steel countertops, an undermount sink and stainless steel appliances
Kitchen with Open Cabinets and Blue Cabinets Ideas
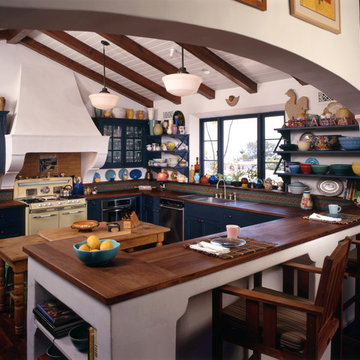
Kitchen - mediterranean kitchen idea in Los Angeles with open cabinets, wood countertops, a drop-in sink, blue cabinets, brown backsplash and stainless steel appliances
2





