Kitchen with Open Cabinets and Dark Wood Cabinets Ideas
Refine by:
Budget
Sort by:Popular Today
141 - 160 of 372 photos
Item 1 of 3
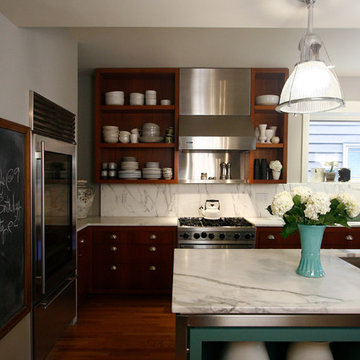
Inspiration for a mid-sized contemporary l-shaped eat-in kitchen remodel in Chicago with open cabinets, dark wood cabinets, marble countertops, white backsplash, stainless steel appliances, an undermount sink, an island and marble backsplash

Example of a huge trendy u-shaped dark wood floor eat-in kitchen design in Boston with open cabinets, dark wood cabinets, concrete countertops, stainless steel appliances, an undermount sink and an island
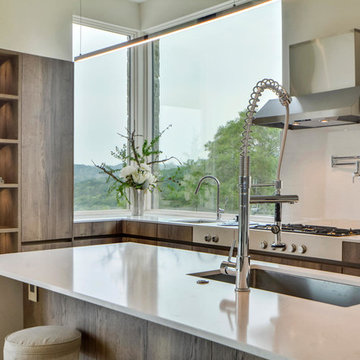
Example of a trendy l-shaped kitchen design in Austin with an undermount sink, open cabinets, dark wood cabinets and an island
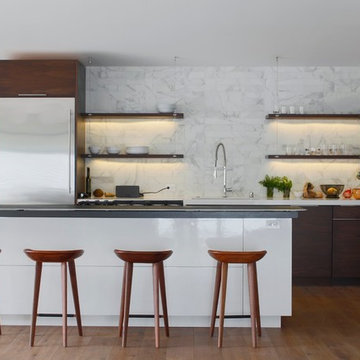
Chipper Hatter Photography
Trendy galley kitchen photo in San Diego with open cabinets, dark wood cabinets, laminate countertops, white backsplash, stone tile backsplash and stainless steel appliances
Trendy galley kitchen photo in San Diego with open cabinets, dark wood cabinets, laminate countertops, white backsplash, stone tile backsplash and stainless steel appliances
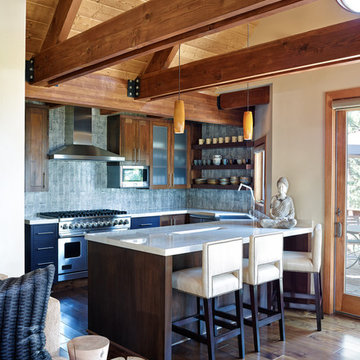
Open concept kitchen - mid-sized transitional u-shaped dark wood floor and brown floor open concept kitchen idea in Other with gray backsplash, a farmhouse sink, open cabinets, dark wood cabinets, solid surface countertops, ceramic backsplash, stainless steel appliances and a peninsula
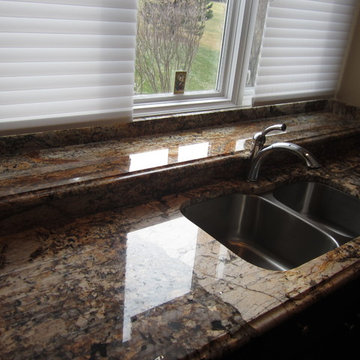
Granite color Mossalaris Kitchen
Inspiration for a large modern l-shaped dark wood floor eat-in kitchen remodel in Detroit with an undermount sink, open cabinets, dark wood cabinets, granite countertops, beige backsplash, stone slab backsplash, black appliances and an island
Inspiration for a large modern l-shaped dark wood floor eat-in kitchen remodel in Detroit with an undermount sink, open cabinets, dark wood cabinets, granite countertops, beige backsplash, stone slab backsplash, black appliances and an island
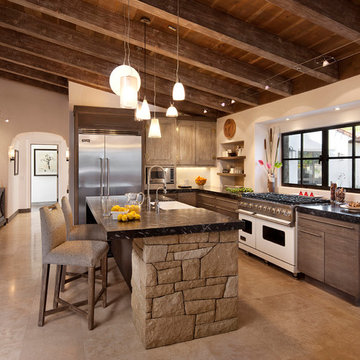
Bartsch
classic + modern style | large estate property.
ocean & mountain view home above the pacific coast.
Kitchen - mediterranean l-shaped kitchen idea in Santa Barbara with a farmhouse sink, open cabinets, dark wood cabinets and stainless steel appliances
Kitchen - mediterranean l-shaped kitchen idea in Santa Barbara with a farmhouse sink, open cabinets, dark wood cabinets and stainless steel appliances
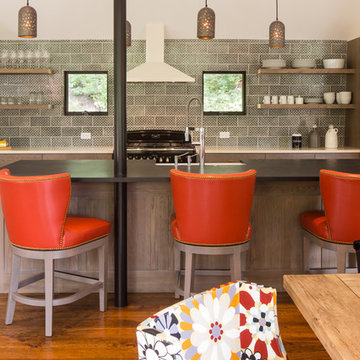
A modern kitchen with a farmhouse feel, with open shelving and an eat-in kitchen island. Backsplash tile from Pratt & Larson, AGA appliances. Island countertop is from Paperstone, and pendant lighting is J Schatz.
Photo by David Agnello
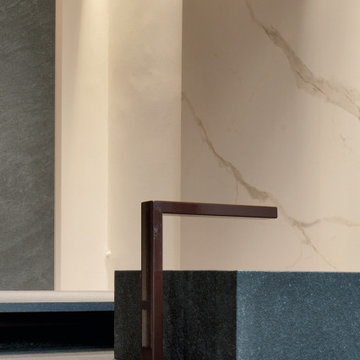
The distinguishing trait of the I Naturali series is soil. A substance which on the one hand recalls all things primordial and on the other the possibility of being plied. As a result, the slab made from the ceramic lends unique value to the settings it clads.
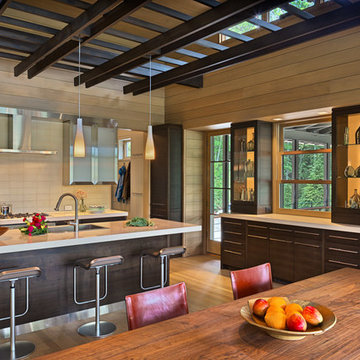
The Fontana Bridge residence is a mountain modern lake home located in the mountains of Swain County. The LEED Gold home is mountain modern house designed to integrate harmoniously with the surrounding Appalachian mountain setting. The understated exterior and the thoughtfully chosen neutral palette blend into the topography of the wooded hillside.

The new pantry is located where the old pantry was housed. The exisitng pantry contained standard wire shelves and bi-fold doors on a basic 18" deep closet. The homeowner wanted a place for deocorative storage, so without changing the footprint, we were able to create a more functional, more accessible and definitely more beautiful pantry!
Alex Claney Photography, LauraDesignCo for photo staging
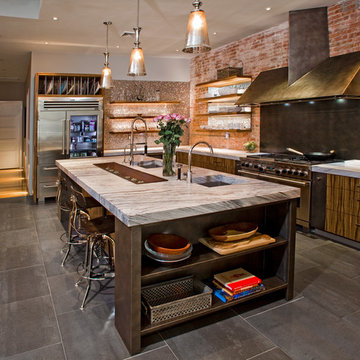
Beautiful NYC kitchen incorporates black limba wood, various metals, custom stainless steel cabinetry, reclaimed glass and many other industrial materials to create a stunning gem. LED lights on floating shelves provide wonderful accent lighting. This one of a kind custom kitchen was created through the combined energies of Threshold Interiors and Superior Woodcraft of Doylestown, Pa. Credits: Threshold Interiors, Superior Woodcraft - custom cabinetry, Photo Credit Randl Bye
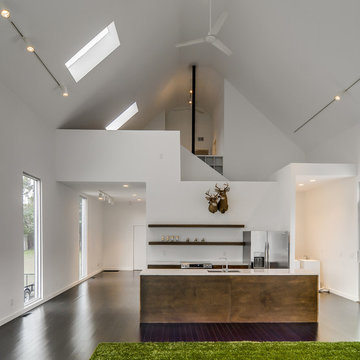
Showcase Photographers
Trendy galley kitchen photo in Nashville with open cabinets, dark wood cabinets and stainless steel appliances
Trendy galley kitchen photo in Nashville with open cabinets, dark wood cabinets and stainless steel appliances
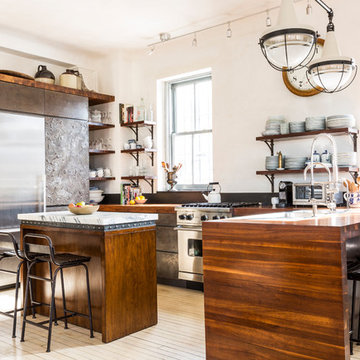
Lesley Unruh
Inspiration for a mid-sized eclectic u-shaped painted wood floor and beige floor eat-in kitchen remodel in New York with a double-bowl sink, open cabinets, dark wood cabinets, zinc countertops, brown backsplash, wood backsplash, stainless steel appliances and two islands
Inspiration for a mid-sized eclectic u-shaped painted wood floor and beige floor eat-in kitchen remodel in New York with a double-bowl sink, open cabinets, dark wood cabinets, zinc countertops, brown backsplash, wood backsplash, stainless steel appliances and two islands
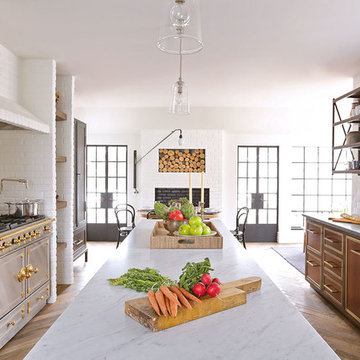
White brick and a massive marble island keep this kitchen light and bright while rich cabinets with brass details and soapstone counters add a masculine element. Open shelving keeps it light and adds to the laid back, inviting environment.
Summer Thornton Design, Inc.
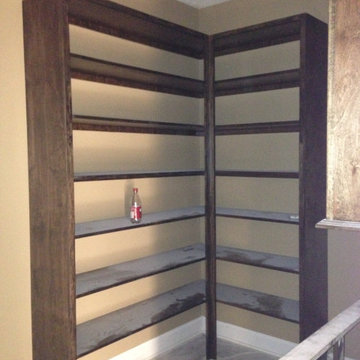
Kitchen Cabinets, Island, Pantry
Eat-in kitchen - large contemporary l-shaped vinyl floor, brown floor and coffered ceiling eat-in kitchen idea in New Orleans with a double-bowl sink, open cabinets, dark wood cabinets, granite countertops, beige backsplash, travertine backsplash, stainless steel appliances, an island and multicolored countertops
Eat-in kitchen - large contemporary l-shaped vinyl floor, brown floor and coffered ceiling eat-in kitchen idea in New Orleans with a double-bowl sink, open cabinets, dark wood cabinets, granite countertops, beige backsplash, travertine backsplash, stainless steel appliances, an island and multicolored countertops
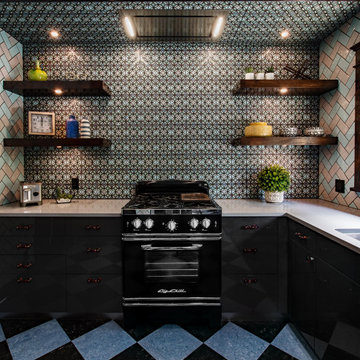
View of the oven/range. Open shelving instead of traditional cabinetry, dark Malibu ceramic tiles on one wall, multicolored subway tile in a herringbone pattern on the others. Forbo Marmoleum flooring.
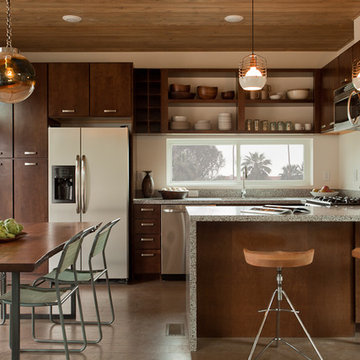
Newly unveiled C6, a sustainable pre-fab home, by LivingHomes on display during Modernism Week in Palm Springs. Photography by Izumi Tanaka
Minimalist kitchen photo in Los Angeles with white appliances, open cabinets and dark wood cabinets
Minimalist kitchen photo in Los Angeles with white appliances, open cabinets and dark wood cabinets
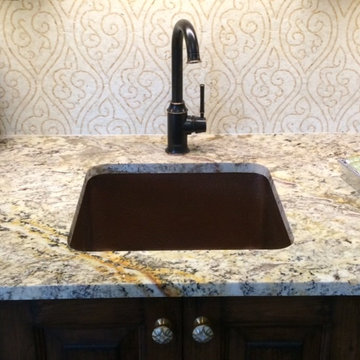
Example of a large classic u-shaped open concept kitchen design in Jacksonville with a farmhouse sink, open cabinets, dark wood cabinets, granite countertops, beige backsplash, subway tile backsplash, stainless steel appliances and an island
Kitchen with Open Cabinets and Dark Wood Cabinets Ideas
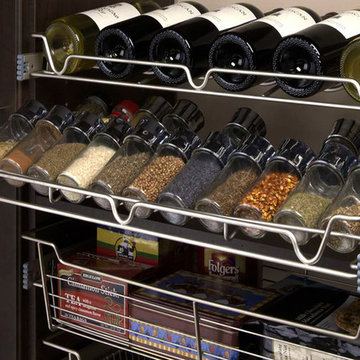
Mid-sized trendy medium tone wood floor and brown floor kitchen pantry photo in Philadelphia with open cabinets and dark wood cabinets
8





