Kitchen with Open Cabinets and Stone Tile Backsplash Ideas
Refine by:
Budget
Sort by:Popular Today
41 - 60 of 137 photos
Item 1 of 3
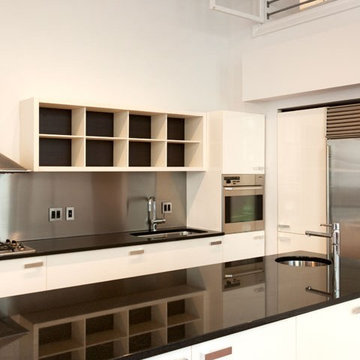
Example of a mid-sized minimalist medium tone wood floor kitchen design in New York with a drop-in sink, open cabinets, white cabinets, granite countertops, metallic backsplash, stone tile backsplash, stainless steel appliances and an island
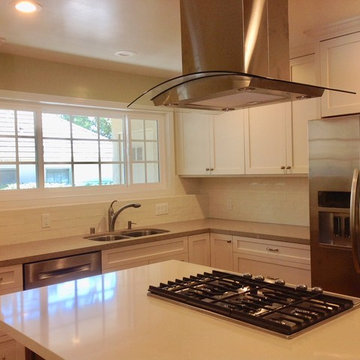
Example of a minimalist terra-cotta tile and beige floor kitchen design in Los Angeles with an undermount sink, open cabinets, white cabinets, quartzite countertops, stone tile backsplash, stainless steel appliances, two islands and multicolored countertops
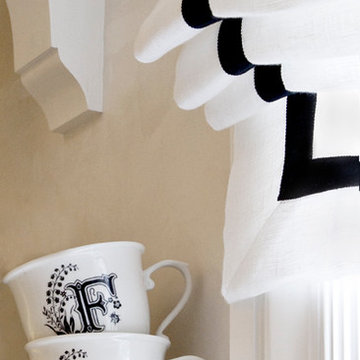
Marija Vidal Photographer, Andre Rothblatt Architecture, Doreen Leong Custom Window treatments
Kitchen pantry - small traditional l-shaped medium tone wood floor kitchen pantry idea in San Francisco with a drop-in sink, open cabinets, white cabinets, marble countertops, gray backsplash, stone tile backsplash, stainless steel appliances and no island
Kitchen pantry - small traditional l-shaped medium tone wood floor kitchen pantry idea in San Francisco with a drop-in sink, open cabinets, white cabinets, marble countertops, gray backsplash, stone tile backsplash, stainless steel appliances and no island
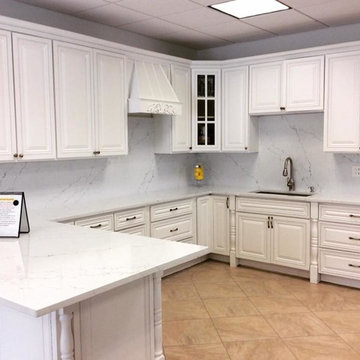
Pental Quartz - Avenza Quartz ! White and grays with marble looking
Eat-in kitchen - large tropical u-shaped ceramic tile and beige floor eat-in kitchen idea in Boston with an undermount sink, open cabinets, white cabinets, quartz countertops, white backsplash, stone tile backsplash, stainless steel appliances, no island and white countertops
Eat-in kitchen - large tropical u-shaped ceramic tile and beige floor eat-in kitchen idea in Boston with an undermount sink, open cabinets, white cabinets, quartz countertops, white backsplash, stone tile backsplash, stainless steel appliances, no island and white countertops
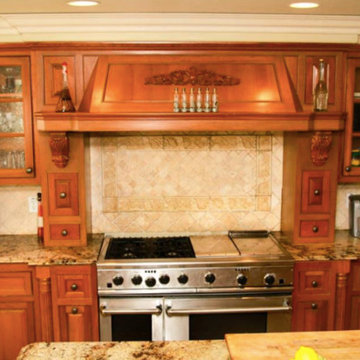
Eat-in kitchen - large traditional ceramic tile eat-in kitchen idea in San Francisco with open cabinets, granite countertops, beige backsplash, stone tile backsplash, stainless steel appliances and an island
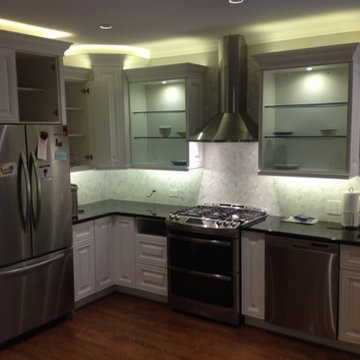
Mid-sized elegant l-shaped medium tone wood floor eat-in kitchen photo in Milwaukee with an undermount sink, open cabinets, white cabinets, quartzite countertops, white backsplash, stone tile backsplash, stainless steel appliances and no island
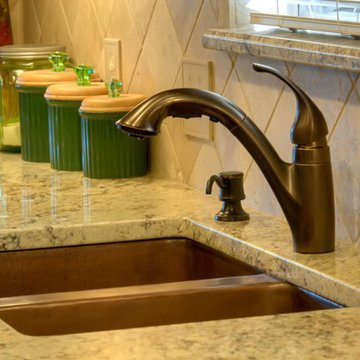
Tim Marek Photography
Inspiration for a mid-sized timeless l-shaped travertine floor eat-in kitchen remodel in Dallas with a double-bowl sink, open cabinets, medium tone wood cabinets, granite countertops, beige backsplash, stone tile backsplash, black appliances and an island
Inspiration for a mid-sized timeless l-shaped travertine floor eat-in kitchen remodel in Dallas with a double-bowl sink, open cabinets, medium tone wood cabinets, granite countertops, beige backsplash, stone tile backsplash, black appliances and an island
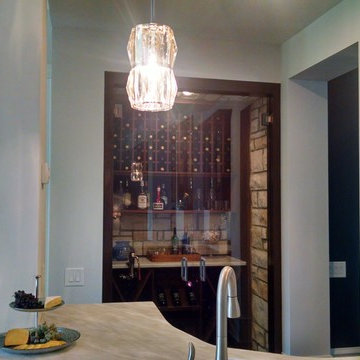
A space saving self contained wine storage closet or butlers pantry. This project featured custom wine bottle racking along with diamond bin storage and display shelving.
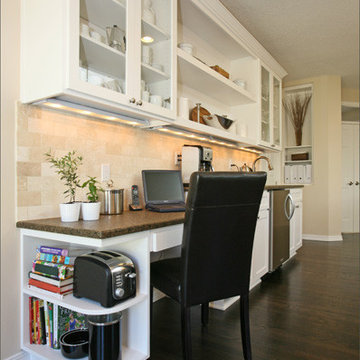
Example of a large transitional dark wood floor kitchen design in Portland with open cabinets, white cabinets, granite countertops, white backsplash and stone tile backsplash

Antique French country side sink with a whimsical limestone brass faucet. This Southern Mediterranean kitchen was designed with antique limestone elements by Ancient Surfaces.
Time to infuse a small piece of Italy in your own home.
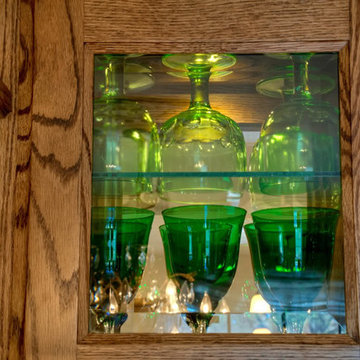
Tim Marek Photography
Example of a mid-sized classic l-shaped travertine floor eat-in kitchen design in Dallas with a double-bowl sink, open cabinets, medium tone wood cabinets, granite countertops, beige backsplash, stone tile backsplash, black appliances and an island
Example of a mid-sized classic l-shaped travertine floor eat-in kitchen design in Dallas with a double-bowl sink, open cabinets, medium tone wood cabinets, granite countertops, beige backsplash, stone tile backsplash, black appliances and an island

Mid-sized trendy single-wall light wood floor and beige floor eat-in kitchen photo in Austin with a drop-in sink, open cabinets, light wood cabinets, limestone countertops, white backsplash, stone tile backsplash, stainless steel appliances, an island and beige countertops
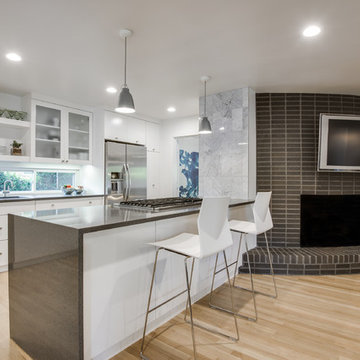
Mid-sized danish galley light wood floor open concept kitchen photo in Dallas with an undermount sink, open cabinets, white cabinets, stainless steel appliances, an island, quartz countertops, gray backsplash and stone tile backsplash
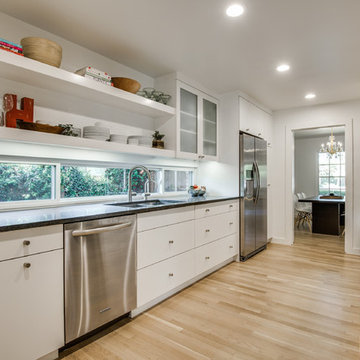
Enclosed kitchen - large scandinavian galley light wood floor enclosed kitchen idea in Dallas with a double-bowl sink, open cabinets, white cabinets, stainless steel appliances, an island, quartz countertops, gray backsplash and stone tile backsplash
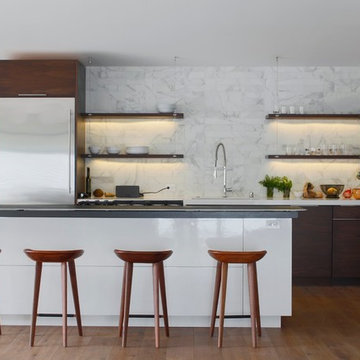
Chipper Hatter Photography
Trendy galley kitchen photo in San Diego with open cabinets, dark wood cabinets, laminate countertops, white backsplash, stone tile backsplash and stainless steel appliances
Trendy galley kitchen photo in San Diego with open cabinets, dark wood cabinets, laminate countertops, white backsplash, stone tile backsplash and stainless steel appliances
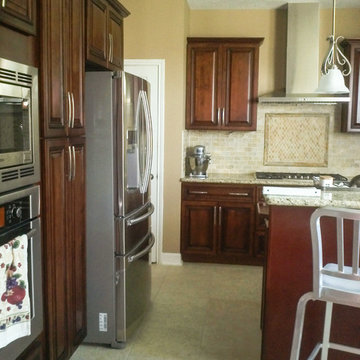
Kitchen - mid-sized traditional porcelain tile kitchen idea in Houston with a double-bowl sink, granite countertops, beige backsplash, stone tile backsplash, stainless steel appliances and open cabinets
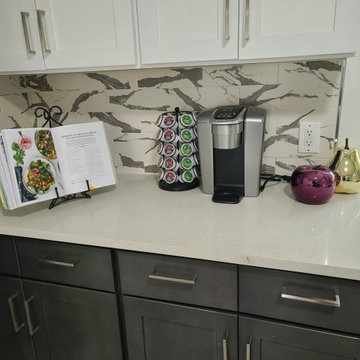
Eat-in kitchen - large contemporary galley linoleum floor and gray floor eat-in kitchen idea in New York with open cabinets, quartzite countertops, gray backsplash, stone tile backsplash, stainless steel appliances, an island and gray countertops
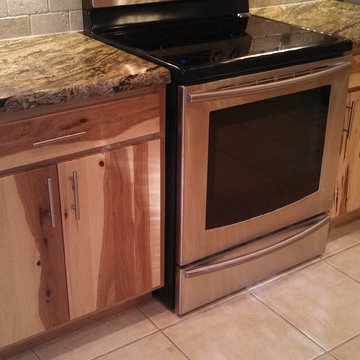
Originally white thermofoil cabinets, it was turned into this beautiful modern and rustic beauty. Cabinet Cures of Houston
Mid-sized transitional galley ceramic tile eat-in kitchen photo in Austin with a drop-in sink, open cabinets, light wood cabinets, granite countertops, multicolored backsplash, stone tile backsplash, stainless steel appliances and no island
Mid-sized transitional galley ceramic tile eat-in kitchen photo in Austin with a drop-in sink, open cabinets, light wood cabinets, granite countertops, multicolored backsplash, stone tile backsplash, stainless steel appliances and no island
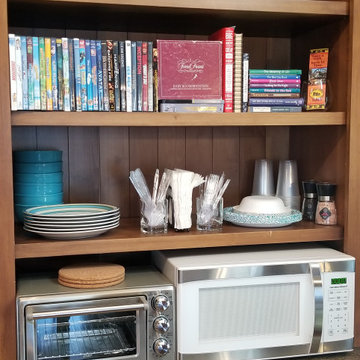
Kitchenette amenities on open shelving in this Short Term Rental
Eat-in kitchen - small rustic single-wall bamboo floor, brown floor and vaulted ceiling eat-in kitchen idea in Other with a drop-in sink, open cabinets, brown cabinets, granite countertops, gray backsplash, stone tile backsplash, stainless steel appliances, no island and beige countertops
Eat-in kitchen - small rustic single-wall bamboo floor, brown floor and vaulted ceiling eat-in kitchen idea in Other with a drop-in sink, open cabinets, brown cabinets, granite countertops, gray backsplash, stone tile backsplash, stainless steel appliances, no island and beige countertops
Kitchen with Open Cabinets and Stone Tile Backsplash Ideas
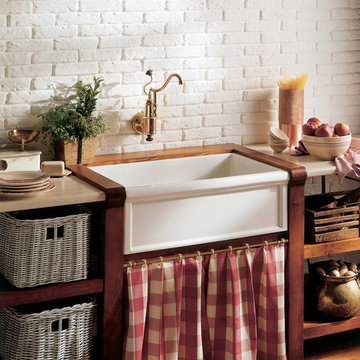
French Country charm-Herbeau Luberon Fireclay Farmhouse SInk in White. Available in seven colors and 12 handpainted patterns. Measures 30" x 19" x10" D., Internal 28" x 16 1/4" x 9 D. Center drain. Shown with DeDion faucet in Polished Copper & Brass.
3





