Kitchen with Orange Backsplash and a Peninsula Ideas
Refine by:
Budget
Sort by:Popular Today
161 - 180 of 518 photos
Item 1 of 3
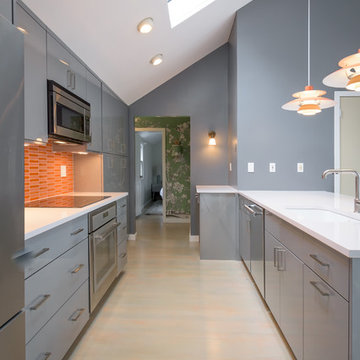
Mid-sized minimalist single-wall light wood floor and multicolored floor eat-in kitchen photo in New York with an undermount sink, flat-panel cabinets, gray cabinets, quartz countertops, orange backsplash, glass tile backsplash, stainless steel appliances, a peninsula and white countertops
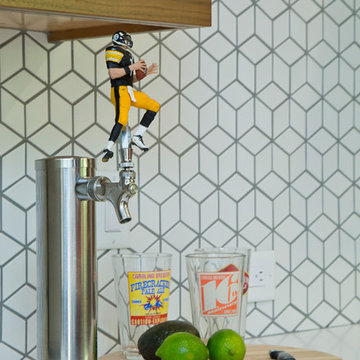
Marilyn Peryer Style House Photography
Eat-in kitchen - large mid-century modern l-shaped cork floor and beige floor eat-in kitchen idea in Raleigh with a single-bowl sink, flat-panel cabinets, dark wood cabinets, quartz countertops, orange backsplash, cement tile backsplash, stainless steel appliances, a peninsula and white countertops
Eat-in kitchen - large mid-century modern l-shaped cork floor and beige floor eat-in kitchen idea in Raleigh with a single-bowl sink, flat-panel cabinets, dark wood cabinets, quartz countertops, orange backsplash, cement tile backsplash, stainless steel appliances, a peninsula and white countertops
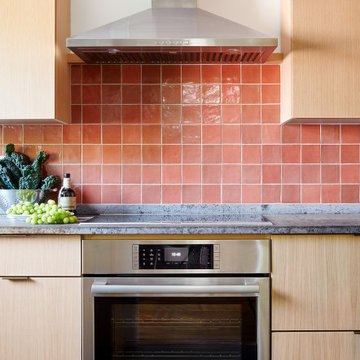
Inspiration for a small contemporary galley linoleum floor and gray floor enclosed kitchen remodel in Philadelphia with an undermount sink, flat-panel cabinets, light wood cabinets, soapstone countertops, orange backsplash, ceramic backsplash, stainless steel appliances, a peninsula and gray countertops
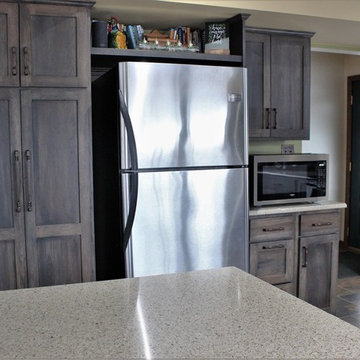
Example of a mid-sized mountain style u-shaped laminate floor and multicolored floor eat-in kitchen design in Philadelphia with a farmhouse sink, shaker cabinets, dark wood cabinets, quartz countertops, orange backsplash, ceramic backsplash, stainless steel appliances, a peninsula and beige countertops
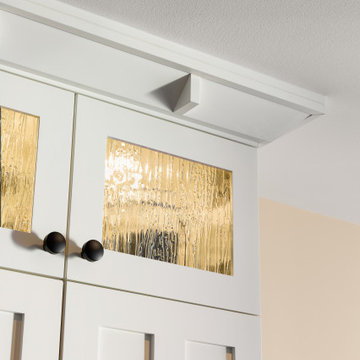
Detail of custom woodwork and decorative glass.
Inspiration for a craftsman galley cement tile floor and gray floor eat-in kitchen remodel in San Francisco with an undermount sink, recessed-panel cabinets, green cabinets, quartzite countertops, orange backsplash, stainless steel appliances, a peninsula and black countertops
Inspiration for a craftsman galley cement tile floor and gray floor eat-in kitchen remodel in San Francisco with an undermount sink, recessed-panel cabinets, green cabinets, quartzite countertops, orange backsplash, stainless steel appliances, a peninsula and black countertops
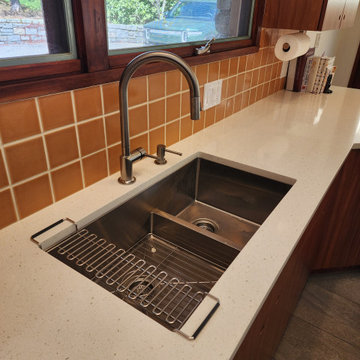
Step back in time with this mid-century modern kitchen that pays homage to the architectural roots of the home. Clean lines, vintage charm, and classic design elements seamlessly blend for a timeless space. Let's celebrate the past while stepping into the future with style and elegance! ?✨
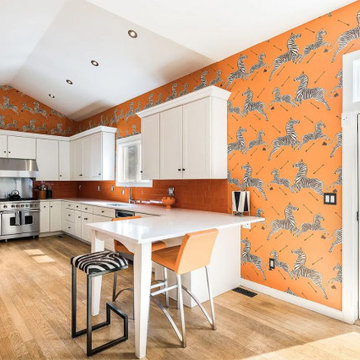
Adding a splash of color to your kitchen can really make a statement! Loving this zebra orange wallpaper paired with our sleek white shaker cabinets. Who says kitchens have to be boring? ??
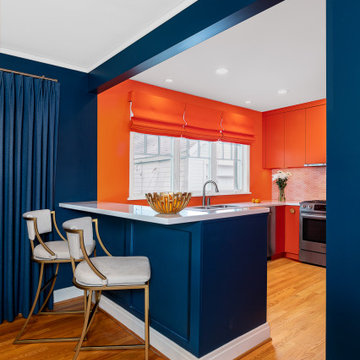
Bold colors ignite this beautiful kitchen remodel in Ann Arbor. The blue in the dining room and peninsula creates a frame to contrast the orange monochromatic kitchen.
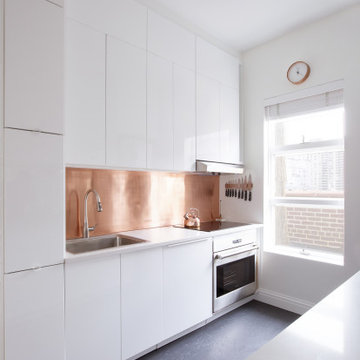
The kitchen, a bright, functional space, ready for some serious cooking.
Example of a mid-sized trendy galley linoleum floor and black floor eat-in kitchen design in New York with an undermount sink, flat-panel cabinets, white cabinets, quartz countertops, orange backsplash, a peninsula and yellow countertops
Example of a mid-sized trendy galley linoleum floor and black floor eat-in kitchen design in New York with an undermount sink, flat-panel cabinets, white cabinets, quartz countertops, orange backsplash, a peninsula and yellow countertops
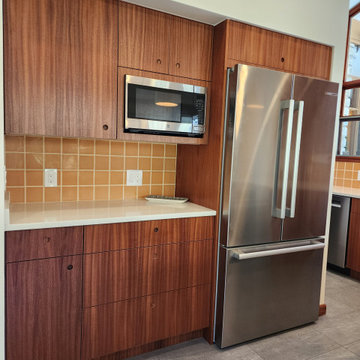
Step back in time with this mid-century modern kitchen that pays homage to the architectural roots of the home. Clean lines, vintage charm, and classic design elements seamlessly blend for a timeless space. Let's celebrate the past while stepping into the future with style and elegance! ?✨
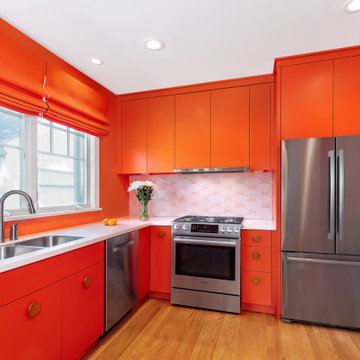
The kitchen in this Ann Arbor home was small and lacking storage. We worked with the homeowners interior designer to create a functional yet creative space. Large windows into the backyard were added to bring in some natural light, and the kitchen reconfigured to create a better workspace.
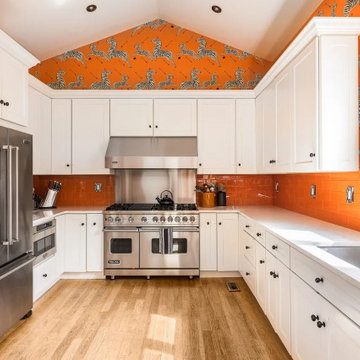
Adding a splash of color to your kitchen can really make a statement! Loving this zebra orange wallpaper paired with our sleek white shaker cabinets. Who says kitchens have to be boring? ??
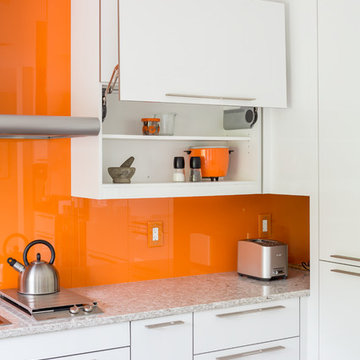
An all-white high gloss modern kitchen accented with a bold splash of orange.
Stacked lift-up upper cabinets flanking the range offers ample storage. The top door is a handle-less, electronically-operated system to easily open and close the lift-up. The bottom door is a manual system.
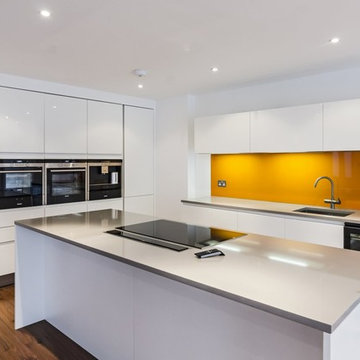
Eat-in kitchen - large modern l-shaped medium tone wood floor eat-in kitchen idea in London with an undermount sink, flat-panel cabinets, white cabinets, quartzite countertops, orange backsplash, glass sheet backsplash, stainless steel appliances and a peninsula
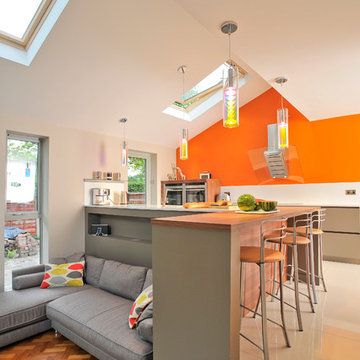
Example of a trendy l-shaped kitchen design in Manchester with flat-panel cabinets, stainless steel appliances, a peninsula, wood countertops and orange backsplash
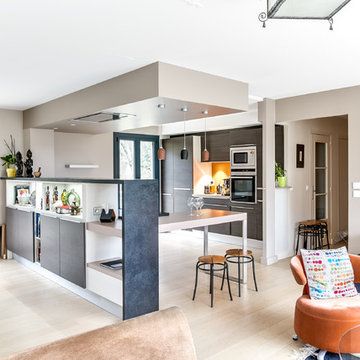
l'espace cuisine est ouvert sur le séjour. Une table intégrée permet de prendre le café face à la vue des montagnes et a la fois de brancher ses appareils.
Des niches tantôt traversantes, tantôt fermés, tantôt ouvertes, offrent de multiples façon de ranger ses affaires.
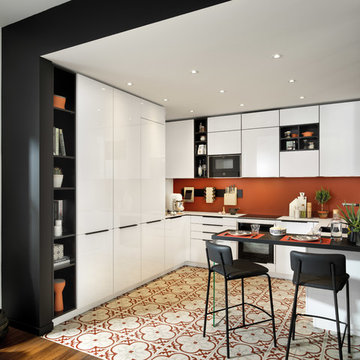
A clever U-shaped kitchen with Everest-coloured units from the Strass range and Black units from the Loft range. An eye-catching Nano Everest compact worktop with a black-and-white design and a Nano Black laminate worktop for the dining area.
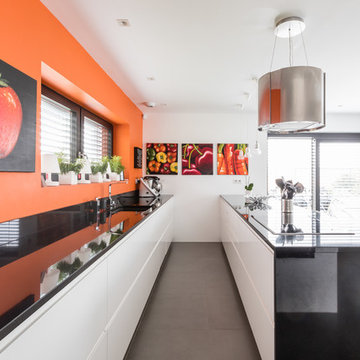
Inspiration for a mid-sized contemporary galley ceramic tile and gray floor open concept kitchen remodel in Strasbourg with an undermount sink, white cabinets, granite countertops, orange backsplash, black appliances, flat-panel cabinets and a peninsula
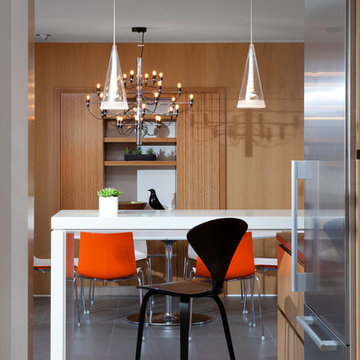
CCI Renovations/North Vancouver/Photos - Ema Peter
Featured on the cover of the June/July 2012 issue of Homes and Living magazine this interpretation of mid century modern architecture wow's you from every angle. The name of the home was coined "L'Orange" from the homeowners love of the colour orange and the ingenious ways it has been integrated into the design.
Kitchen with Orange Backsplash and a Peninsula Ideas

La cuisine a été repensée dans sa totalité. Les lumières naturelles et artificielles ont été repensées.
La maîtresse de maison a voulu garder le carrelage d'origine. Un aplat orange sur un mur permet d'accepter sa présence dans cette pièce devenue contemporaine
9





