Kitchen with Orange Backsplash and Wood Backsplash Ideas
Refine by:
Budget
Sort by:Popular Today
1 - 20 of 28 photos
Item 1 of 3
Mid-sized l-shaped medium tone wood floor and orange floor kitchen pantry photo in Seattle with a farmhouse sink, recessed-panel cabinets, medium tone wood cabinets, wood countertops, orange backsplash, wood backsplash, no island and orange countertops
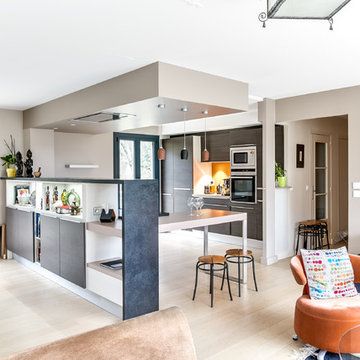
l'espace cuisine est ouvert sur le séjour. Une table intégrée permet de prendre le café face à la vue des montagnes et a la fois de brancher ses appareils.
Des niches tantôt traversantes, tantôt fermés, tantôt ouvertes, offrent de multiples façon de ranger ses affaires.

Кухня в стиле минимализм. Автор Лада Камышанская
Kitchen - mid-sized contemporary light wood floor kitchen idea in Other with wood countertops, wood backsplash, no island, a drop-in sink, flat-panel cabinets, gray cabinets, orange backsplash and stainless steel appliances
Kitchen - mid-sized contemporary light wood floor kitchen idea in Other with wood countertops, wood backsplash, no island, a drop-in sink, flat-panel cabinets, gray cabinets, orange backsplash and stainless steel appliances
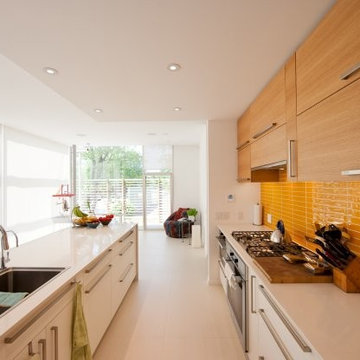
Peter Fritz
Eat-in kitchen - mid-sized modern single-wall porcelain tile and white floor eat-in kitchen idea in Ottawa with an undermount sink, flat-panel cabinets, light wood cabinets, solid surface countertops, orange backsplash, wood backsplash, an island and white countertops
Eat-in kitchen - mid-sized modern single-wall porcelain tile and white floor eat-in kitchen idea in Ottawa with an undermount sink, flat-panel cabinets, light wood cabinets, solid surface countertops, orange backsplash, wood backsplash, an island and white countertops
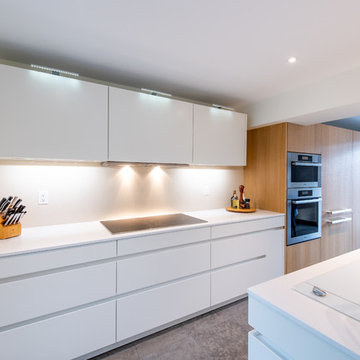
Airy and bright LEICHT kitchen using our textured Timber in raw Oak as a warm accent, and Avance FS, matte in frosty white. This kitchen brings out the natural lighting, allowing the space to feel larger. The interior fitments utilize the space to it’s potential, providing a functional and visual appealing design. It incorporates modern elements such as handle-less cabinets and a custom panel for the fridge; that in turn, creates a seamless design.
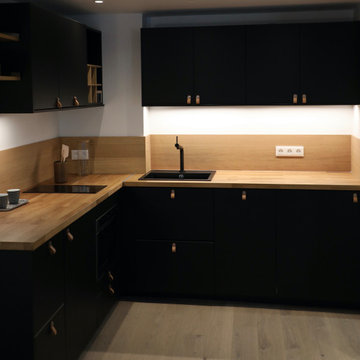
La cuisine de ce studio est pratique et permet d'accueillir un maximum de rangement.
Small transitional l-shaped light wood floor, beige floor and exposed beam eat-in kitchen photo in Paris with a single-bowl sink, beaded inset cabinets, black cabinets, wood countertops, orange backsplash, wood backsplash, paneled appliances and orange countertops
Small transitional l-shaped light wood floor, beige floor and exposed beam eat-in kitchen photo in Paris with a single-bowl sink, beaded inset cabinets, black cabinets, wood countertops, orange backsplash, wood backsplash, paneled appliances and orange countertops
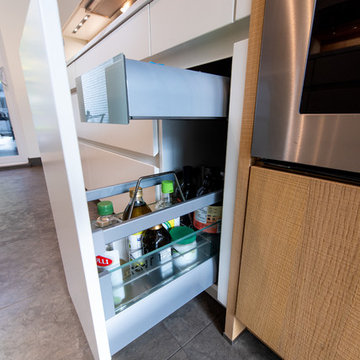
Airy and bright LEICHT kitchen using our textured Timber in raw Oak as a warm accent, and Avance FS, matte in frosty white. This kitchen brings out the natural lighting, allowing the space to feel larger. The interior fitments utilize the space to it’s potential, providing a functional and visual appealing design. It incorporates modern elements such as handle-less cabinets and a custom panel for the fridge; that in turn, creates a seamless design.
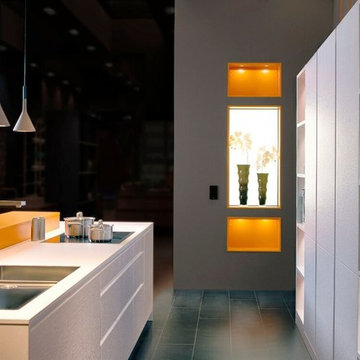
Mid-sized trendy galley terra-cotta tile and brown floor open concept kitchen photo in Stuttgart with a drop-in sink, flat-panel cabinets, white cabinets, solid surface countertops, orange backsplash, wood backsplash, stainless steel appliances and an island
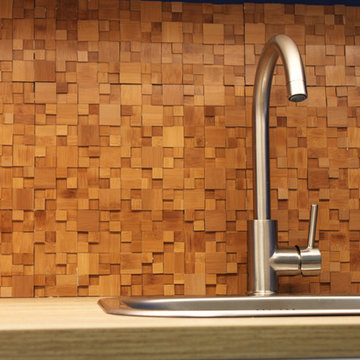
Clara ORSAT
Example of a small trendy single-wall vinyl floor and beige floor kitchen design in Marseille with an undermount sink, laminate countertops, orange backsplash, wood backsplash, stainless steel appliances, no island and beige countertops
Example of a small trendy single-wall vinyl floor and beige floor kitchen design in Marseille with an undermount sink, laminate countertops, orange backsplash, wood backsplash, stainless steel appliances, no island and beige countertops
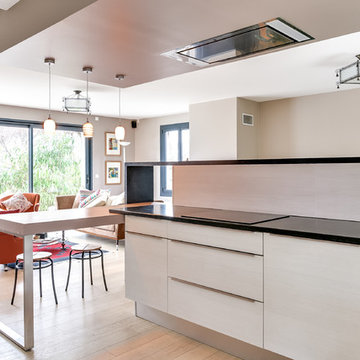
l'espace cuisine est ouvert sur le séjour. Une table intégrée permet de prendre le café face à la vue des montagnes et a la fois de brancher ses appareils.
Des niches tantôt traversantes, tantôt fermés, tantôt ouvertes, offrent de multiples façon de ranger ses affaires.
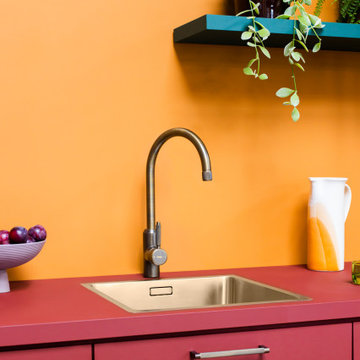
Finally, the perfect kitchen mixer tap to match your cabinet hardware is here. Introducing our Kitchen Mixer Taps collection, available in two contemporary silhouettes and four core finishes.
PORTMAN is the taller, more elegant style of the two, with a beautifully curved swan neck that sits proudly upon kitchen worktops. If you have a spacious kitchen with a sink overlooking a window view, or sat centrally on a kitchen island, PORTMAN is the tap for you.
ARMSTONG is our dynamic, compact tap design for the modern home. Standing shorter than PORTMAN, it has an angular crane shaped neck that looks the part whilst saving space. If your kitchen is on the tighter side, with a sink sitting beneath wall cabinets or head height shelving, ARMSTRONG might just be the tap for you.
Choose from our core range of hardware finishes; Brass, Antique Brass, Matte Black or Stainless Steel. Complement your PORTMAN or ARMSTRONG kitchen mixer tap with your cabinet hardware, or choose a contrasting finish — that's pretty on trend right now, we hear. Better still, select textured spout and handle details that marry-up with your textured hardware. Whether knurled, swirled or smooth, these discreet features won't go unnoticed by guests you'll be proudly hosting.
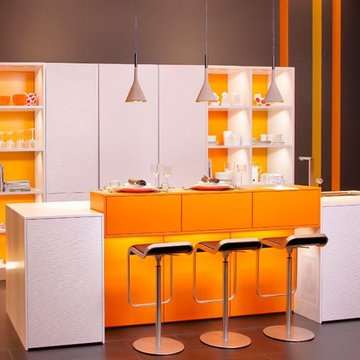
Open concept kitchen - mid-sized contemporary galley terra-cotta tile and brown floor open concept kitchen idea in Stuttgart with flat-panel cabinets, an island, a drop-in sink, white cabinets, solid surface countertops, orange backsplash, wood backsplash and stainless steel appliances
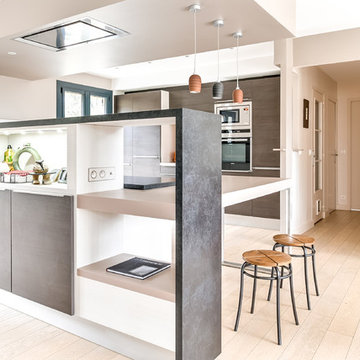
l'espace cuisine est ouvert sur le séjour. Une table intégrée permet de prendre le café face à la vue des montagnes et a la fois de brancher ses appareils.
Des niches tantôt traversantes, tantôt fermés, tantôt ouvertes, offrent de multiples façon de ranger ses affaires.
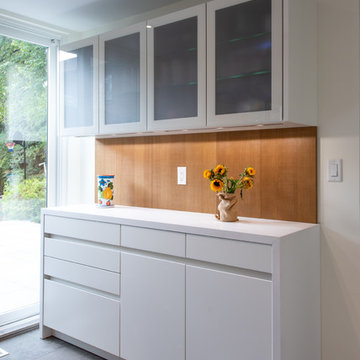
Airy and bright LEICHT kitchen using our textured Timber in raw Oak as a warm accent, and Avance FS, matte in frosty white. This kitchen brings out the natural lighting, allowing the space to feel larger. The interior fitments utilize the space to it’s potential, providing a functional and visual appealing design. It incorporates modern elements such as handle-less cabinets and a custom panel for the fridge; that in turn, creates a seamless design.
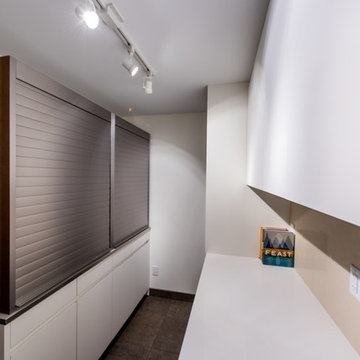
Airy and bright LEICHT kitchen using our textured Timber in raw Oak as a warm accent, and Avance FS, matte in frosty white. This kitchen brings out the natural lighting, allowing the space to feel larger. The interior fitments utilize the space to it’s potential, providing a functional and visual appealing design. It incorporates modern elements such as handle-less cabinets and a custom panel for the fridge; that in turn, creates a seamless design.
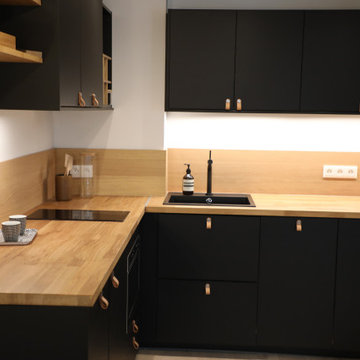
Détail sur la cuisine du studio.
Eat-in kitchen - small contemporary l-shaped light wood floor, beige floor and exposed beam eat-in kitchen idea in Paris with a single-bowl sink, beaded inset cabinets, black cabinets, wood countertops, orange backsplash, wood backsplash, paneled appliances and orange countertops
Eat-in kitchen - small contemporary l-shaped light wood floor, beige floor and exposed beam eat-in kitchen idea in Paris with a single-bowl sink, beaded inset cabinets, black cabinets, wood countertops, orange backsplash, wood backsplash, paneled appliances and orange countertops
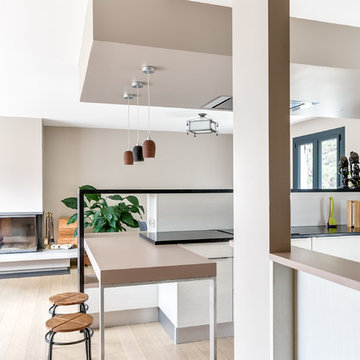
J'ai joué avec les hauteurs de plan de travail, les superpositions qui assemblent les espaces et les fonctions.
Beige pour le café et le repas sur le pouce. Noir et résistant (granit) pour la zone de préparation des repas.
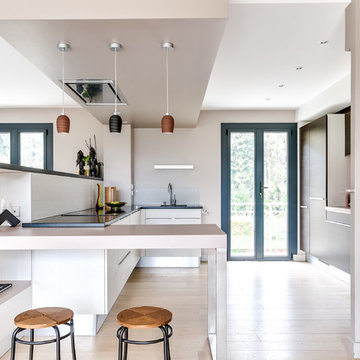
l'espace cuisine est ouvert sur le séjour. Une table intégrée permet de prendre le café face à la vue des montagnes et a la fois de brancher ses appareils.
Des niches tantôt traversantes, tantôt fermés, tantôt ouvertes, offrent de multiples façon de ranger ses affaires.
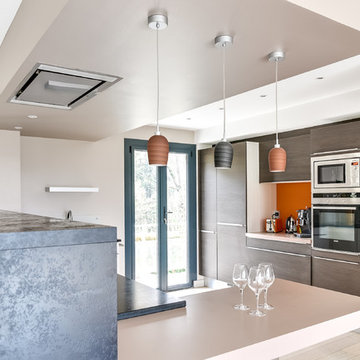
l'espace cuisine est ouvert sur le séjour. Une table intégrée permet de prendre le café face à la vue des montagnes et a la fois de brancher ses appareils.
Des niches tantôt traversantes, tantôt fermés, tantôt ouvertes, offrent de multiples façon de ranger ses affaires.
Kitchen with Orange Backsplash and Wood Backsplash Ideas

l'espace cuisine est ouvert sur le séjour. Une table intégrée permet de prendre le café face à la vue des montagnes et a la fois de brancher ses appareils.
Des niches tantôt traversantes, tantôt fermés, tantôt ouvertes, offrent de multiples façon de ranger ses affaires.
1





