Kitchen with Orange Cabinets Ideas
Refine by:
Budget
Sort by:Popular Today
81 - 100 of 280 photos
Item 1 of 3
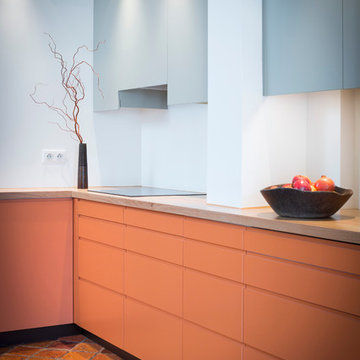
Photos © Sophie Loubaton
Example of a large trendy l-shaped enclosed kitchen design in Paris with orange cabinets and no island
Example of a large trendy l-shaped enclosed kitchen design in Paris with orange cabinets and no island
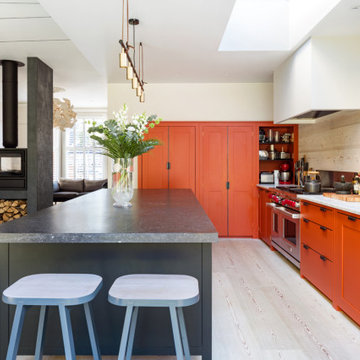
We are delighted to have completed the radical transformation of a tired detached property in South Croydon.
When they appointed Granit, our clients were living in the property which had previously been divided into a number of flats.
The historic sub-division had resulted in an extremely poor use of space with redundant staircases, kitchens and bathrooms throughout.
Our clients sought to reconfigure the property back into a single dwelling for his growing family.
Our client had an eye for design and was keen to balance contemporary design whilst maintaining as much of the character of the original house.
Maximising natural light, space and establishing a visual and physical connection were also key drivers for the design. Owing to the size of the property, it became apparent that reconfiguration rather than extension provided the solution to meet the brief.
A metal clad ‘intervention’ was introduced to the rear facade. This created a strong horizontal element creating a visual balance with the vertical nature of the three storey gable.
The metal cladding specified echoed the colour of the red brick string courses tying old with new. Slender frame sliding doors provide access and views of the large garden.
The central circulation space was transformed by the introduction of a double height glazed slot wrapping up the rear facade and onto the roof. This allows daylight to permeate into the heart of the otherwise dark deep floor plan. The staircase was reconfigured into a series of landings looking down over the main void space below and out towards the tree canopies at the rear of the garden.
The introduction of double pocket doors throughout the ground floor creates a series of interconnected spaces and the whitewashed Larch flooring flows seamlessly from room to room. A bold palette of colours and materials lends character and texture throughout the property.
The end result is a spacious yet cosy environment for the family to inhabit for years to come.
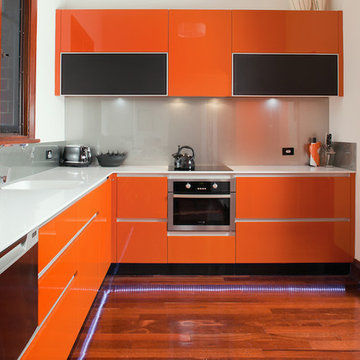
A bright and Funky contemporary kitchen remodel using custom painted cabinet fronts combined with aluminium framed frosted charcoal panels. Finger grips in brushed metal. LED lighting at kickers. Gunmetal custom glass splashback
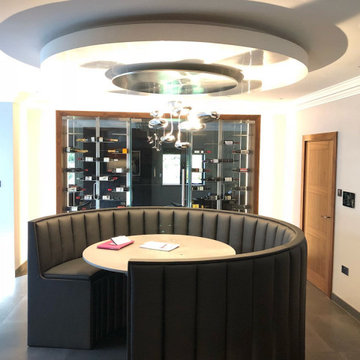
Here is the custom made banquette seating area
Open concept kitchen - large contemporary l-shaped ceramic tile and gray floor open concept kitchen idea in Other with a drop-in sink, flat-panel cabinets, orange cabinets, quartz countertops, gray backsplash, ceramic backsplash, stainless steel appliances, two islands and gray countertops
Open concept kitchen - large contemporary l-shaped ceramic tile and gray floor open concept kitchen idea in Other with a drop-in sink, flat-panel cabinets, orange cabinets, quartz countertops, gray backsplash, ceramic backsplash, stainless steel appliances, two islands and gray countertops
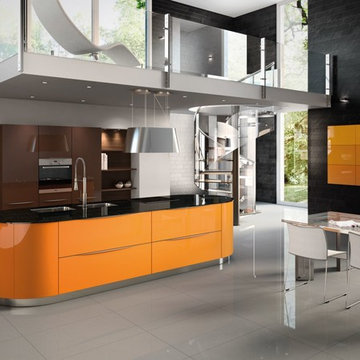
Sirius, Athen, high gloss lacquered, available in 9 standard colours and all colours in the Ral, Sikkens & NCS colour charts.
Large minimalist u-shaped open concept kitchen photo in Other with flat-panel cabinets, orange cabinets, an island and black countertops
Large minimalist u-shaped open concept kitchen photo in Other with flat-panel cabinets, orange cabinets, an island and black countertops
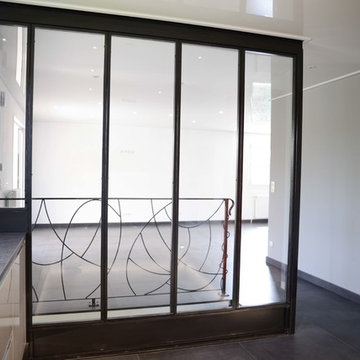
fanny anaïs D.
Inspiration for a mid-sized modern u-shaped ceramic tile and black floor enclosed kitchen remodel in Saint-Etienne with an integrated sink, beaded inset cabinets, orange cabinets, laminate countertops, black backsplash, colored appliances and no island
Inspiration for a mid-sized modern u-shaped ceramic tile and black floor enclosed kitchen remodel in Saint-Etienne with an integrated sink, beaded inset cabinets, orange cabinets, laminate countertops, black backsplash, colored appliances and no island
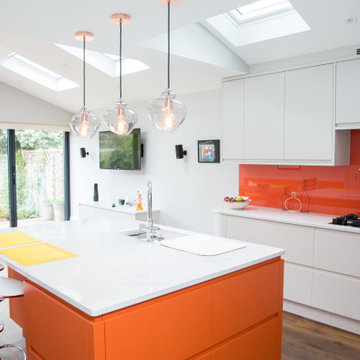
This stunning kitchen utilises the colour orange successfully on the kitchen island, wall mounted seated and splash back, to bring a vibrancy to this uncluttered kitchen / diner. Skylights, a vaulted ceiling from the a frame extension and the large bi-fold doors flood the space with natural light.
Work surfaces are kept clear with the maximum use of bespoke built clever storage.
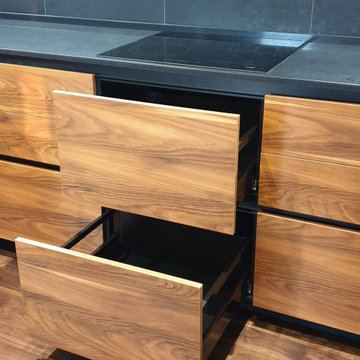
Inspiration for a large industrial u-shaped medium tone wood floor and orange floor eat-in kitchen remodel in Moscow with an undermount sink, glass-front cabinets, orange cabinets, quartz countertops, black backsplash, porcelain backsplash, black appliances, no island and black countertops
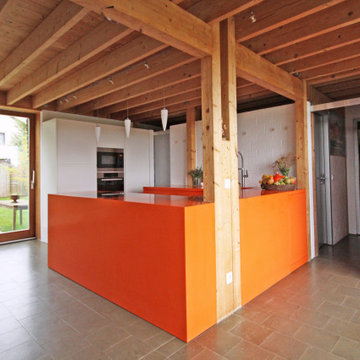
Mid-sized trendy u-shaped gray floor open concept kitchen photo in Munich with an undermount sink, flat-panel cabinets, orange cabinets, solid surface countertops, black appliances and orange countertops
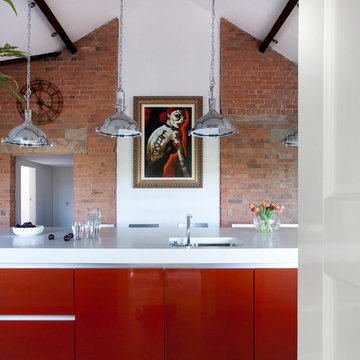
Colour-popping cabinetry meets raw brick & original timber beams to achieve an on-trend loft look with a cool industrial vibe. Bespoke handleless cabinetry in Copper Rosso finish, applied using an automotive inspired paint technique, from The Nocturnal Range. The design Includes a fully bespoke lighting package, and DJ station for the couples audio equipment Images Infinity Media
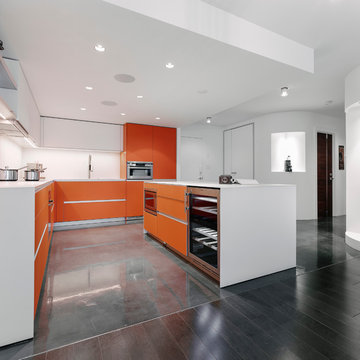
Custom Italian Kitchen cabinets in satin finish orange glass with white satin finish glass countertops and uppers. Designed for a Vancouver cinematographer who loves colour. Photography by Chris Rollet
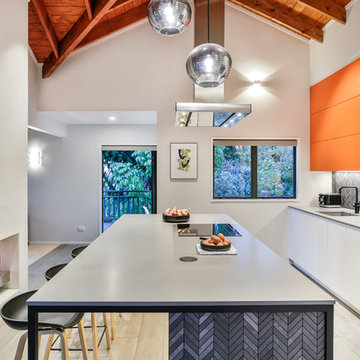
Designed by Natalie Du Bois of Du Bois Design
Photo taken by Jamie Cobel
Inspiration for a mid-sized modern galley painted wood floor and gray floor eat-in kitchen remodel in Auckland with a single-bowl sink, flat-panel cabinets, orange cabinets, quartz countertops, black backsplash, porcelain backsplash, black appliances, an island and gray countertops
Inspiration for a mid-sized modern galley painted wood floor and gray floor eat-in kitchen remodel in Auckland with a single-bowl sink, flat-panel cabinets, orange cabinets, quartz countertops, black backsplash, porcelain backsplash, black appliances, an island and gray countertops
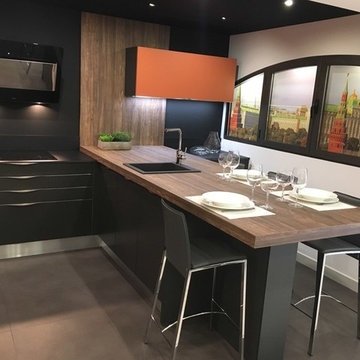
AMBIANTICA SHOWROOM nouveauté 2018
modèle de cuisine en acrylique gris anthracite
cuisine implantation de type peninsule
Mid-sized urban ceramic tile and gray floor open concept kitchen photo in Nice with an integrated sink, flat-panel cabinets, orange cabinets, laminate countertops, black backsplash, stainless steel appliances and a peninsula
Mid-sized urban ceramic tile and gray floor open concept kitchen photo in Nice with an integrated sink, flat-panel cabinets, orange cabinets, laminate countertops, black backsplash, stainless steel appliances and a peninsula
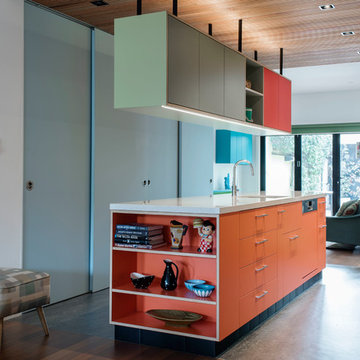
Nicholas Watt
Inspiration for a mid-sized contemporary galley linoleum floor kitchen pantry remodel in Sydney with a single-bowl sink, flat-panel cabinets, orange cabinets, terrazzo countertops, stainless steel appliances and an island
Inspiration for a mid-sized contemporary galley linoleum floor kitchen pantry remodel in Sydney with a single-bowl sink, flat-panel cabinets, orange cabinets, terrazzo countertops, stainless steel appliances and an island
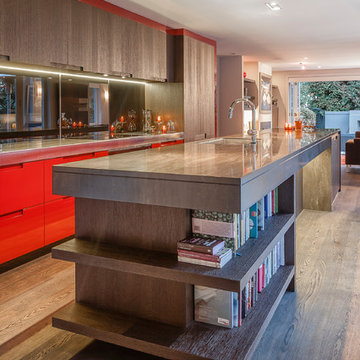
This kitchen was part of a renovation project. I had worked with the client's on a previous home and they came to me again for this project.
I used timber veneer on the overhead cupboards, pantry, and to create the book storage, to blend in with the dark Corian I used on the island.
The red/orange lacquer I used on the drawers, and as a detail along the top and sides of the kitchen, to complement the dark colours on the doors, island, and floors.
Photography by Kallan MacLeod
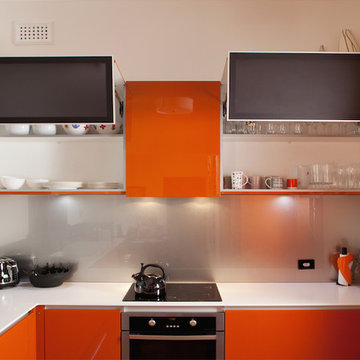
A bright and Funky contemporary kitchen remodel using custom painted cabinet fronts combined with aluminium framed frosted charcoal panels. Finger grips in brushed metal. LED lighting at kickers. Gunmetal custom glass splashback
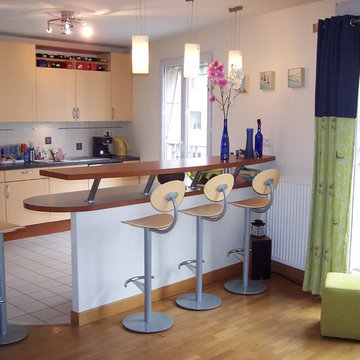
Démolition de la cloison entre la cuisine et le séjour
Installation de meubles bas et plan bar entre les deux pièces
Example of a mid-sized trendy l-shaped ceramic tile and white floor eat-in kitchen design in Paris with a double-bowl sink, beaded inset cabinets, orange cabinets, granite countertops, white backsplash, ceramic backsplash, stainless steel appliances and an island
Example of a mid-sized trendy l-shaped ceramic tile and white floor eat-in kitchen design in Paris with a double-bowl sink, beaded inset cabinets, orange cabinets, granite countertops, white backsplash, ceramic backsplash, stainless steel appliances and an island
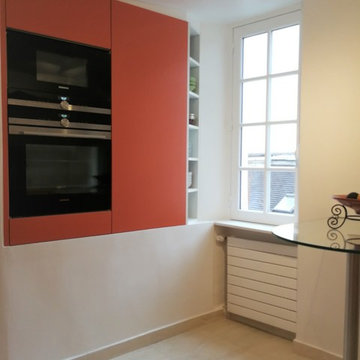
La grande niche accueille les fours et le réfrigérateur intégré, ainsi que quelques rangements.
Mid-sized trendy l-shaped ceramic tile and beige floor enclosed kitchen photo in Paris with an undermount sink, flat-panel cabinets, orange cabinets, quartz countertops, white backsplash, paneled appliances, quartz backsplash and white countertops
Mid-sized trendy l-shaped ceramic tile and beige floor enclosed kitchen photo in Paris with an undermount sink, flat-panel cabinets, orange cabinets, quartz countertops, white backsplash, paneled appliances, quartz backsplash and white countertops
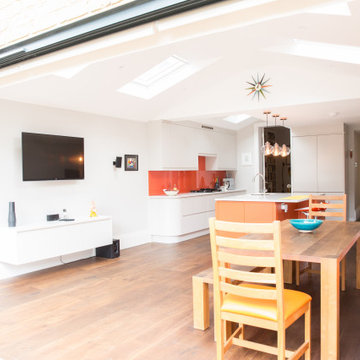
This stunning kitchen utilises the colour orange successfully on the kitchen island, wall mounted seated and splash back, to bring a vibrancy to this uncluttered kitchen / diner. Skylights, a vaulted ceiling from the a frame extension and the large bi-fold doors flood the space with natural light.
Work surfaces are kept clear with the maximum use of bespoke built clever storage.
Kitchen with Orange Cabinets Ideas
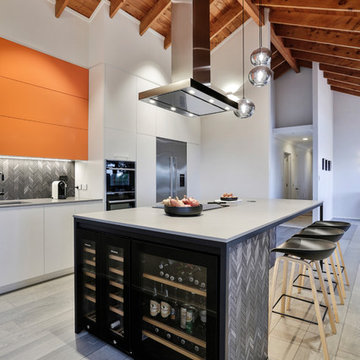
Designed by Natalie Du Bois of Du Bois Design
Photo taken by Jamie Cobel
Example of a mid-sized minimalist galley painted wood floor and gray floor eat-in kitchen design in Auckland with a single-bowl sink, flat-panel cabinets, orange cabinets, quartz countertops, black backsplash, porcelain backsplash, black appliances, an island and gray countertops
Example of a mid-sized minimalist galley painted wood floor and gray floor eat-in kitchen design in Auckland with a single-bowl sink, flat-panel cabinets, orange cabinets, quartz countertops, black backsplash, porcelain backsplash, black appliances, an island and gray countertops
5





