Kitchen with Orange Cabinets Ideas
Refine by:
Budget
Sort by:Popular Today
41 - 60 of 280 photos
Item 1 of 3
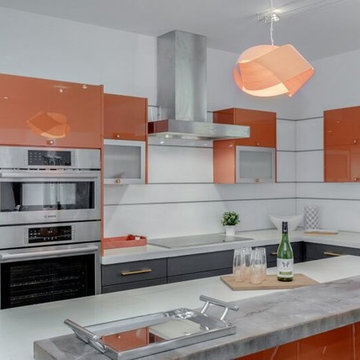
Open concept kitchen - large contemporary single-wall concrete floor open concept kitchen idea in DC Metro with flat-panel cabinets, orange cabinets, solid surface countertops, white backsplash, glass sheet backsplash, stainless steel appliances and an island
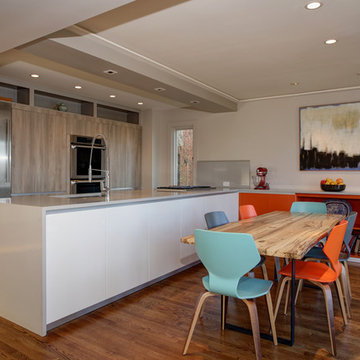
Paul Pavot
Example of a mid-sized trendy galley porcelain tile eat-in kitchen design in DC Metro with an undermount sink, flat-panel cabinets, orange cabinets, quartz countertops, gray backsplash, stone slab backsplash, stainless steel appliances and an island
Example of a mid-sized trendy galley porcelain tile eat-in kitchen design in DC Metro with an undermount sink, flat-panel cabinets, orange cabinets, quartz countertops, gray backsplash, stone slab backsplash, stainless steel appliances and an island
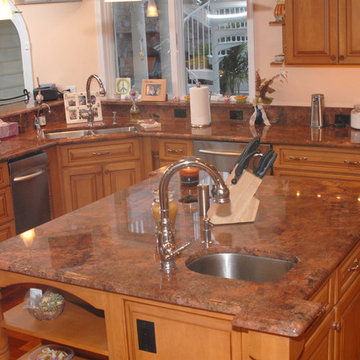
The Homeowners of kitchen had a small cramped dark kitchen. So we removed two walls to allow the new remodeled kitchen to extend into the new large family room addition. We did custom cabinetry in maple with a light stain and glaze. We have seating for the on the go family for quick meals or a place to gather when they entertain.
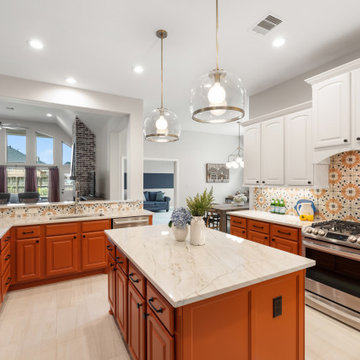
Inspiration for a large eclectic l-shaped porcelain tile and beige floor kitchen remodel in Houston with an undermount sink, raised-panel cabinets, orange cabinets, quartzite countertops, multicolored backsplash, porcelain backsplash, stainless steel appliances, an island and beige countertops
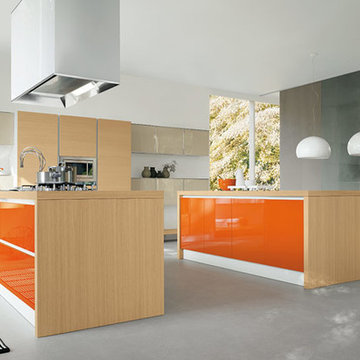
Kitchen - contemporary galley concrete floor kitchen idea in New York with an undermount sink, flat-panel cabinets, orange cabinets, wood countertops and two islands
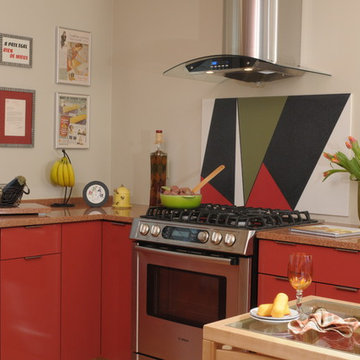
Red Glossy Custom Cabinetry accented with Natural Maple and a Quartz Countertop
Example of a mid-sized minimalist u-shaped light wood floor eat-in kitchen design in Denver with an undermount sink, flat-panel cabinets, orange cabinets, granite countertops, orange backsplash, stone slab backsplash, stainless steel appliances and a peninsula
Example of a mid-sized minimalist u-shaped light wood floor eat-in kitchen design in Denver with an undermount sink, flat-panel cabinets, orange cabinets, granite countertops, orange backsplash, stone slab backsplash, stainless steel appliances and a peninsula
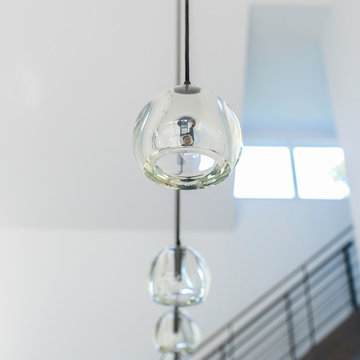
Modern luxury meets warm farmhouse in this Southampton home! Scandinavian inspired furnishings and light fixtures create a clean and tailored look, while the natural materials found in accent walls, casegoods, the staircase, and home decor hone in on a homey feel. An open-concept interior that proves less can be more is how we’d explain this interior. By accentuating the “negative space,” we’ve allowed the carefully chosen furnishings and artwork to steal the show, while the crisp whites and abundance of natural light create a rejuvenated and refreshed interior.
This sprawling 5,000 square foot home includes a salon, ballet room, two media rooms, a conference room, multifunctional study, and, lastly, a guest house (which is a mini version of the main house).
Project Location: Southamptons. Project designed by interior design firm, Betty Wasserman Art & Interiors. From their Chelsea base, they serve clients in Manhattan and throughout New York City, as well as across the tri-state area and in The Hamptons.
For more about Betty Wasserman, click here: https://www.bettywasserman.com/
To learn more about this project, click here: https://www.bettywasserman.com/spaces/southampton-modern-farmhouse/

Inspiration for a mid-sized modern single-wall concrete floor eat-in kitchen remodel in Los Angeles with an undermount sink, flat-panel cabinets, orange cabinets, recycled glass countertops, multicolored backsplash, black appliances and a peninsula
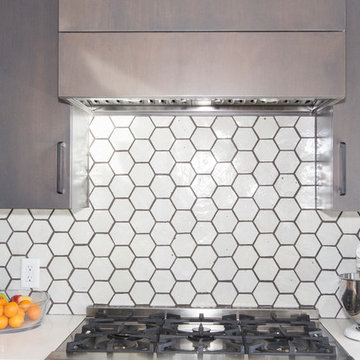
Ash Lindsey Photography
Open concept kitchen - mid-sized transitional l-shaped medium tone wood floor open concept kitchen idea in Salt Lake City with an undermount sink, flat-panel cabinets, orange cabinets, quartzite countertops, white backsplash, cement tile backsplash, paneled appliances and an island
Open concept kitchen - mid-sized transitional l-shaped medium tone wood floor open concept kitchen idea in Salt Lake City with an undermount sink, flat-panel cabinets, orange cabinets, quartzite countertops, white backsplash, cement tile backsplash, paneled appliances and an island
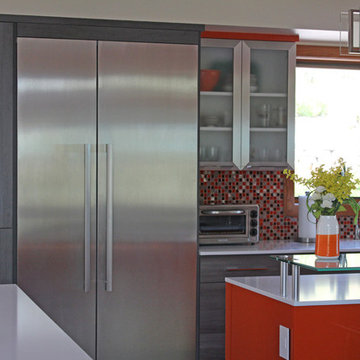
Sleek, modern kitchen remodel. High gloss melamine with textured melamine.
Large trendy galley medium tone wood floor eat-in kitchen photo in Salt Lake City with a drop-in sink, flat-panel cabinets, orange cabinets, quartzite countertops, multicolored backsplash, ceramic backsplash, stainless steel appliances and an island
Large trendy galley medium tone wood floor eat-in kitchen photo in Salt Lake City with a drop-in sink, flat-panel cabinets, orange cabinets, quartzite countertops, multicolored backsplash, ceramic backsplash, stainless steel appliances and an island
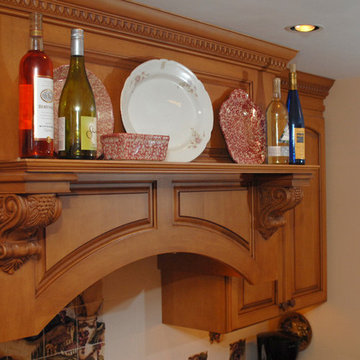
The Homeowners of kitchen had a small cramped dark kitchen. So we removed two walls to allow the new remodeled kitchen to extend into the new large family room addition. We did custom cabinetry in maple with a light stain and glaze. We have seating for the on the go family for quick meals or a place to gather when they entertain.
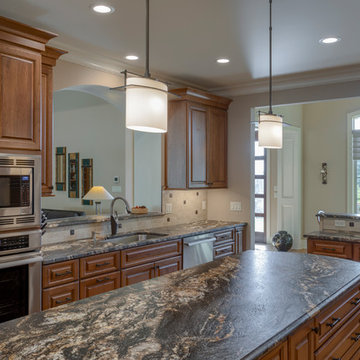
Up on a Hillside, stands a strong and handsome home with many facets and gables. Built to withstand the test of time, the exquisite stone and stylish shakes siding surrounds the exterior and protects the beauty within. The distinguished front door entry with side lights and a transom window stands tall and opens up to high coffered ceilings, a floor to ceiling stone fireplace, stunning glass doors & windows, custom built-ins and an open concept floor plan. The expansive kitchen is graced with a striking leathered granite island, butlers pantry, stainless-steel appliances, fine cabinetry and dining area. Just off the kitchen is an inviting sunroom with a stone fire place and a fantastic EZE Breeze Window System. There is a custom drop-zone built by our team of master carpenters that offers a beautiful point of interest as well as functionality. En suite bathrooms add a sense of luxury to guest bedrooms. The master bedroom has a private sunroom perfect for curling up and reading a book. The luxurious Master Bath exudes tranquility with a large garden tub, custom tile shower, barrel vault ceiling and his & hers granite vanities. The extensively landscaped back yard features tiered rock walls, two gorgeous water features and several spacious outdoor living areas perfect for entertaining friends and enjoying the four seasons of North Carolina.
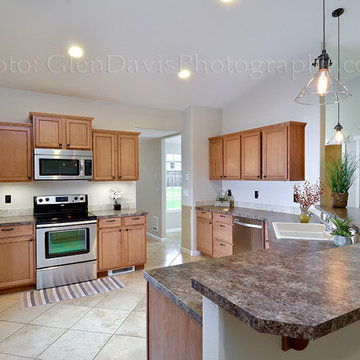
Glen Davis Photography
Mid-sized trendy l-shaped terra-cotta tile kitchen pantry photo in Seattle with a double-bowl sink, recessed-panel cabinets, orange cabinets, laminate countertops, gray backsplash, ceramic backsplash and stainless steel appliances
Mid-sized trendy l-shaped terra-cotta tile kitchen pantry photo in Seattle with a double-bowl sink, recessed-panel cabinets, orange cabinets, laminate countertops, gray backsplash, ceramic backsplash and stainless steel appliances
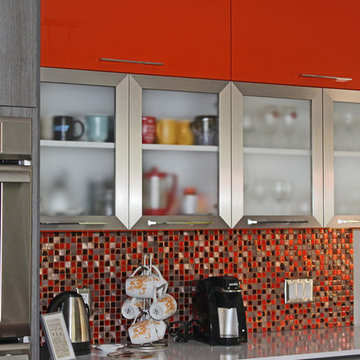
Sleek, modern kitchen remodel. High gloss melamine with textured melamine.
Large trendy galley medium tone wood floor eat-in kitchen photo in Salt Lake City with a drop-in sink, flat-panel cabinets, orange cabinets, quartzite countertops, multicolored backsplash, ceramic backsplash, stainless steel appliances and an island
Large trendy galley medium tone wood floor eat-in kitchen photo in Salt Lake City with a drop-in sink, flat-panel cabinets, orange cabinets, quartzite countertops, multicolored backsplash, ceramic backsplash, stainless steel appliances and an island
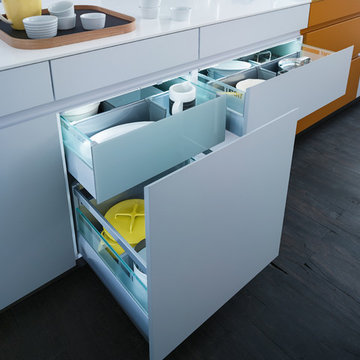
Light shelf unit instead of wall unit fronts. The shelves with integrated
LED-lights lock into the live vertical aluminium supports in
any chosen position. Thus the sophisticated AMBIENCE xtend-shelf
unit offers flexibility and freedom of design. It can also be used as a
room dividing architectural element.
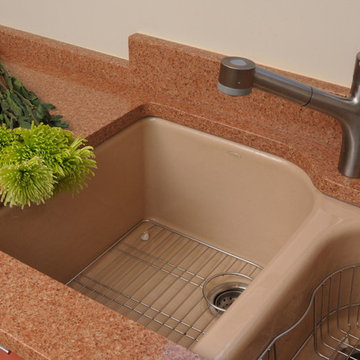
Red Glossy Custom Cabinetry accented with Natural Maple and a Quartz Countertop
Example of a mid-sized minimalist u-shaped light wood floor eat-in kitchen design in Denver with an undermount sink, flat-panel cabinets, orange cabinets, granite countertops, orange backsplash, stone slab backsplash, stainless steel appliances and a peninsula
Example of a mid-sized minimalist u-shaped light wood floor eat-in kitchen design in Denver with an undermount sink, flat-panel cabinets, orange cabinets, granite countertops, orange backsplash, stone slab backsplash, stainless steel appliances and a peninsula
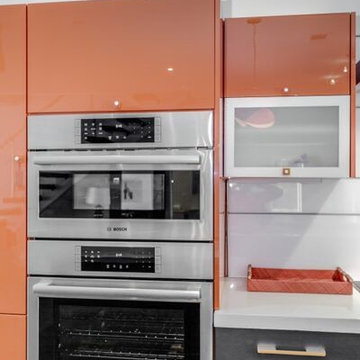
Inspiration for a large contemporary single-wall concrete floor open concept kitchen remodel in DC Metro with flat-panel cabinets, orange cabinets, solid surface countertops, white backsplash, glass sheet backsplash, stainless steel appliances and an island
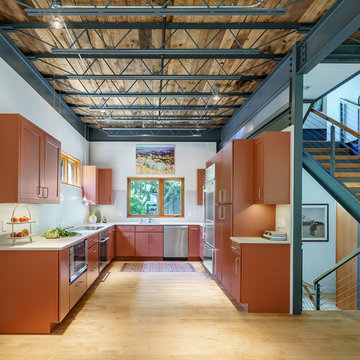
Mid-sized urban u-shaped light wood floor and beige floor kitchen photo in DC Metro with an undermount sink, flat-panel cabinets, orange cabinets, quartz countertops, gray backsplash, stone slab backsplash, stainless steel appliances, no island and gray countertops
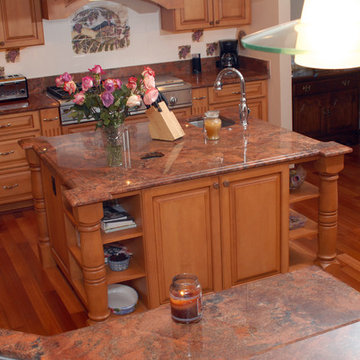
The Homeowners of kitchen had a small cramped dark kitchen. So we removed two walls to allow the new remodeled kitchen to extend into the new large family room addition. We did custom cabinetry in maple with a light stain and glaze. We have seating for the on the go family for quick meals or a place to gather when they entertain.
Kitchen with Orange Cabinets Ideas
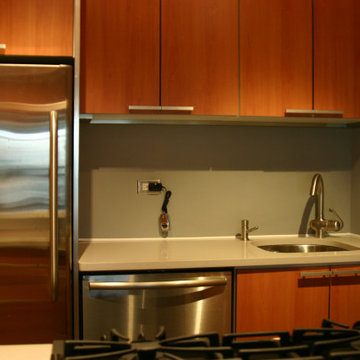
Full Kitchen Remodel, with cutting opening into Living Room, and manufacturing custom cabinetry.
Kitchen - mid-sized contemporary beige floor kitchen idea in New York with an undermount sink, orange cabinets, quartz countertops, green backsplash, stainless steel appliances and white countertops
Kitchen - mid-sized contemporary beige floor kitchen idea in New York with an undermount sink, orange cabinets, quartz countertops, green backsplash, stainless steel appliances and white countertops
3





