Kitchen with Quartz Backsplash and Two Islands Ideas
Refine by:
Budget
Sort by:Popular Today
141 - 160 of 920 photos
Item 1 of 3
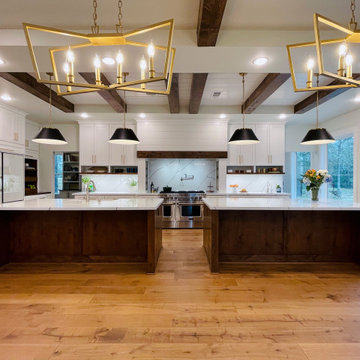
This kitchen from our latest #ShireAddition project has it all! Professional 8 burner range, pot filler, double islands, prep sink, loads of open and closed storage & a hidden pantry!
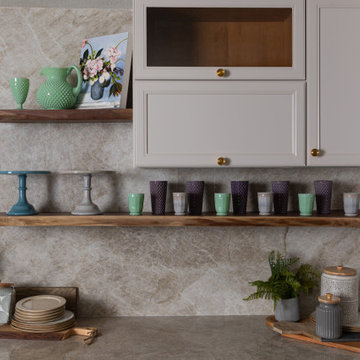
Open concept kitchen - transitional l-shaped medium tone wood floor and brown floor open concept kitchen idea in Kansas City with a drop-in sink, recessed-panel cabinets, blue cabinets, quartz countertops, multicolored backsplash, quartz backsplash, stainless steel appliances, two islands and multicolored countertops
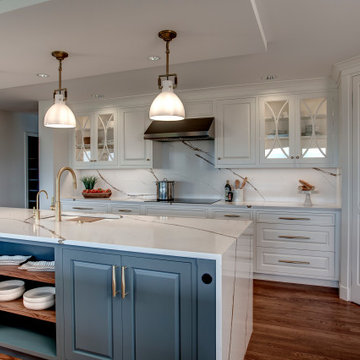
Two islands: dubbed working island & party island helped to divide and conquer this kitchen layout. Storage, built-in appliances, walnut cabinet interiors, brass fixtures all help to complete this custom kitchen.
Pullout work surface for the coffee center.
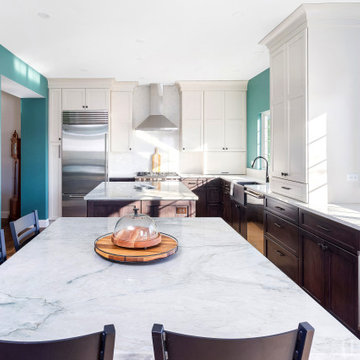
Example of a large transitional l-shaped medium tone wood floor and brown floor open concept kitchen design in Philadelphia with a farmhouse sink, shaker cabinets, dark wood cabinets, quartz countertops, white backsplash, quartz backsplash, stainless steel appliances, two islands and white countertops
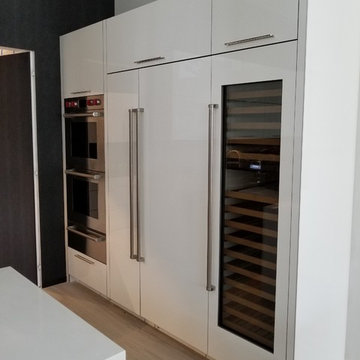
Example of a large minimalist u-shaped eat-in kitchen design in Miami with a drop-in sink, flat-panel cabinets, white cabinets, quartz countertops, black backsplash, stainless steel appliances, two islands, white countertops and quartz backsplash
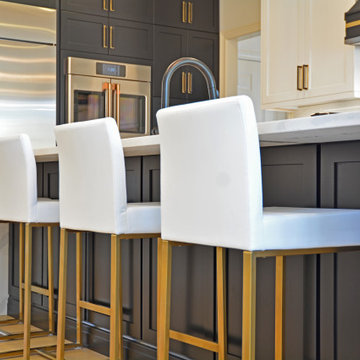
In this Okemos kitchen design, a striking black and white color scheme combines with eye-catching tile details and metallic accents to create a stunning, one-of-a-kind kitchen. The Design-Craft frameless cabinetry incorporates white cabinets in the main cooking area with contrasting black floor to ceiling cabinets on the adjacent wall and black island cabinetry. ENVI Calacatta Vittoria quartz countertop and backsplash beautifully accents the cabinet design, including a stunning waterfall edge on the island. The opposite wall incorporates a beverage center with an undercounter refrigerator, black framed glass front upper cabinets, open storage, and a unique Terra Bella marble tile backsplash in white with gold accents. Metallic accents feature throughout this kitchen design including two-tone Top Knobs cabinet hardware, gold lantern pendants over the island, white barstools with gold legs, and GE Cafe Series appliances in stainless with gold handles. The range hood creates a design focal point in black and gold.
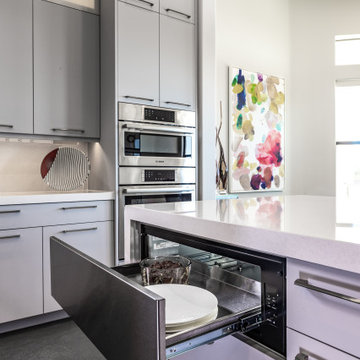
Sorely in need of an update, we removed a built-in pantry to enlarge this kitchen and improve the flow. Frosted glass in the upper cabinets add light while eliminating the stress of making the interiors presentable. A retractable hood allows the cabinets over the stove to remain the same depth . The neutral palette highlights the clients collection of bold and colorful artwork.
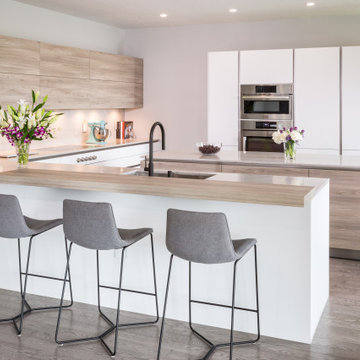
Chrisp White Fenix Kitchen, with recessed Handle Profiles in Stainless Steel, paired with a clean and bright stone ash laminate
Inspiration for a mid-sized scandinavian u-shaped laminate floor and gray floor open concept kitchen remodel in Atlanta with an undermount sink, flat-panel cabinets, white cabinets, laminate countertops, gray backsplash, quartz backsplash, stainless steel appliances, two islands and gray countertops
Inspiration for a mid-sized scandinavian u-shaped laminate floor and gray floor open concept kitchen remodel in Atlanta with an undermount sink, flat-panel cabinets, white cabinets, laminate countertops, gray backsplash, quartz backsplash, stainless steel appliances, two islands and gray countertops
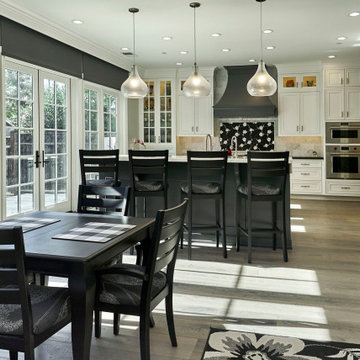
Example of a large classic l-shaped light wood floor and multicolored floor open concept kitchen design in San Francisco with a farmhouse sink, beaded inset cabinets, white cabinets, onyx countertops, white backsplash, quartz backsplash, paneled appliances, two islands and white countertops
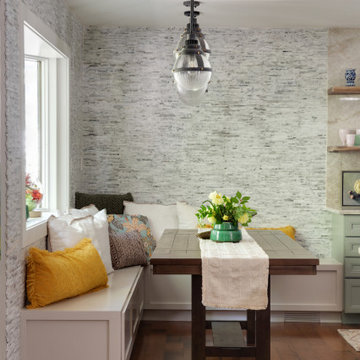
Inspiration for a transitional l-shaped medium tone wood floor and brown floor open concept kitchen remodel in Kansas City with a drop-in sink, recessed-panel cabinets, blue cabinets, quartz countertops, multicolored backsplash, quartz backsplash, stainless steel appliances, two islands and multicolored countertops
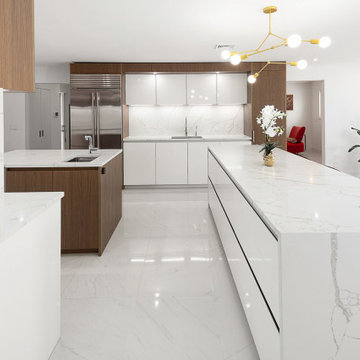
The large kitchen features handle-less European cabinetry, numerous mechanisms, gadgets, and organizers.
The materials chosen are medium wood veneer, white glossy lacquer, topped with quartz countertop.
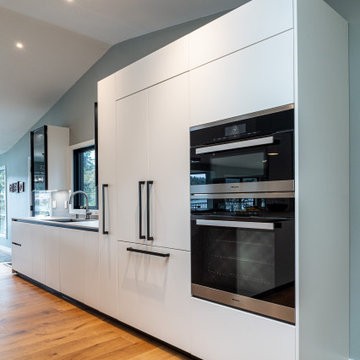
This was full kitchen remodel in Lake Oswego. We wanted to take full advantage of the lake views by putting the cooktop on the main island facing the lake and the sink at the window which also has a view of the water. The double islands (island and peninsula) make for a huge amount of prep space and the back butler's counter provides additional storage and a place for the toaster oven to live. The bench below the window provides storage for shoes and other items. The glass door cabinets have LED lighting inside to display dishes and decorative items.
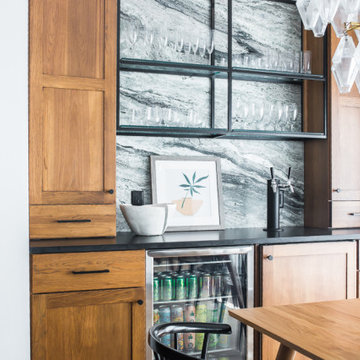
The change this kitchen made can't even be put into words. By removing two walls we completely transformed this space into a true show kitchen. Dual custom painted islands give this kitchen tremendous workspace and the custom hood with hickory accent are a perfect combination. The details on the fridge panel are another amazing feature of this space. The quartz countertops with full backsplash are just another quality in a long list that makes this kitchen beautiful.
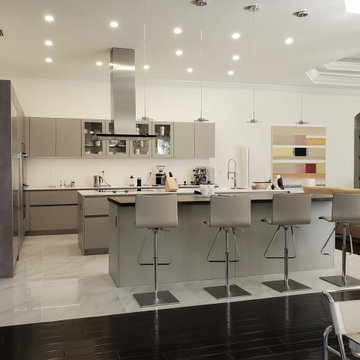
New Leicht kitchen cabinets, Concrete and Lacquer painted
Example of a large trendy l-shaped ceramic tile, white floor and tray ceiling eat-in kitchen design in Atlanta with an integrated sink, flat-panel cabinets, gray cabinets, quartz countertops, white backsplash, quartz backsplash, stainless steel appliances, two islands and white countertops
Example of a large trendy l-shaped ceramic tile, white floor and tray ceiling eat-in kitchen design in Atlanta with an integrated sink, flat-panel cabinets, gray cabinets, quartz countertops, white backsplash, quartz backsplash, stainless steel appliances, two islands and white countertops
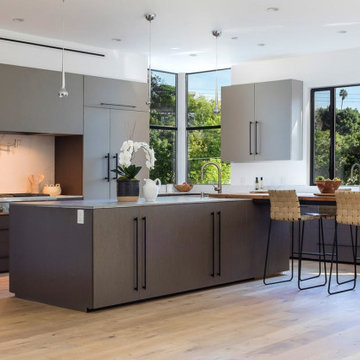
Sandra Costa Design Group suppliers custom cabinetry throughout the USA and to International designers and clients. The company is based in Los Angeles with Sandra Costa Design Group branches in Portugal, Israel and Dubai.
Sandra Costa is a renowned licensed interior designer, licensed general contractor and furniture manufacture. In addition Sandra Costa suppliers the custom cabinetry and special needs furniture.
Sandra designed this 6 bedroom hillside home with architectural plans and built the home from the ground up for an out of state client. The job was challenging when faced with the removal of a dead giant tree and a large portion of the hillside. The team delivered a SMART HOME 4 that was sold within a month of being put up for sale.
Additional photos may be found throughout our Houzz portfolio.
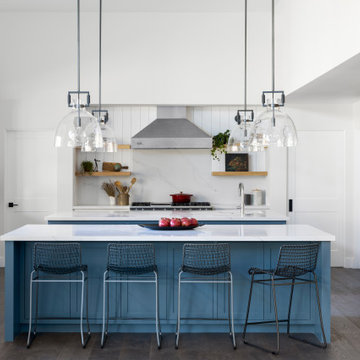
Example of a huge country u-shaped dark wood floor and brown floor eat-in kitchen design in San Francisco with a farmhouse sink, recessed-panel cabinets, white cabinets, quartz countertops, white backsplash, quartz backsplash, stainless steel appliances, two islands and white countertops
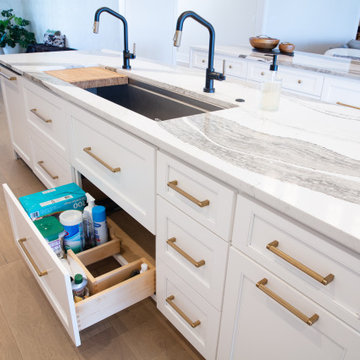
Beautiful large eat in kitchen with double islands, built-in panel ready appliances, large workstation sink, and a hidden pantry.
Undercabinet angled tamper resistant powerstrips with USB ports.

Walls removed to enlarge kitchen and open into the family room . Windows from ceiling to countertop for more light. Coffered ceiling adds dimension. This modern white kitchen also features two islands and two large islands.
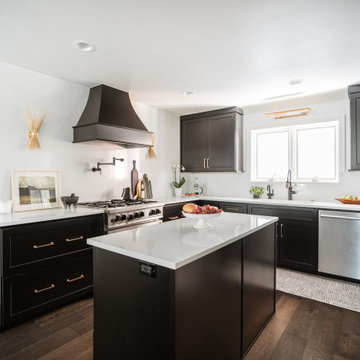
When Amy and Brandon, hip 30 year old attorneys decided to look for a home with better outdoor living space, closer to restaurants and night spots, their search landed them on a house with the perfect outdoor oasis. Unfortunately, it came with an interior that was a mish mash of 50’s, 60’s and 70’s design. Having already taken on a DIY remodel on their own, they weren’t interested in going through the stress and frustration of one again. They were resolute on hiring an expert designer and contractor to renovate their new home. The completed renovation features sleek black cabinetry, rich ebony floors, bold geometric tile in the bath, gold hardware and lighting that together, create a fresh and modern take on traditional style.
Thoughtfully designed cabinetry packs this modest sized kitchen with more cabinetry & features than some kitchens twice it’s size, including two spacious islands.
Choosing not to use upper cabinets on one wall was a design choice that allowed us to feature an expanse of pure white quartz as the backdrop for the kitchens curvy hood and spikey gold sconces.
A mix of high end furniture, finishes and lighting all came together to create just the right mix to lend a 21st century vibe to this quaint traditional home.
Kitchen with Quartz Backsplash and Two Islands Ideas
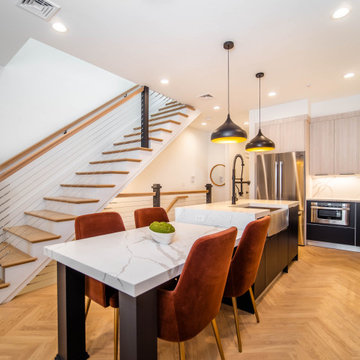
Large minimalist l-shaped light wood floor and brown floor eat-in kitchen photo in Boston with a farmhouse sink, quartz countertops, quartz backsplash, stainless steel appliances and two islands
8





