Kitchen with Quartz Countertops and Slate Backsplash Ideas
Refine by:
Budget
Sort by:Popular Today
1 - 20 of 371 photos
Item 1 of 3
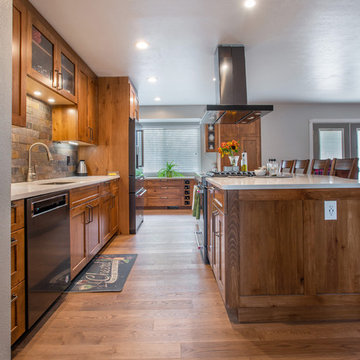
This view shows the open design of the new kitchen space.
Photographs by: Libbie Martin with Think Role
Large mountain style l-shaped medium tone wood floor and brown floor eat-in kitchen photo in Other with an undermount sink, shaker cabinets, brown cabinets, quartz countertops, multicolored backsplash, slate backsplash, stainless steel appliances, an island and white countertops
Large mountain style l-shaped medium tone wood floor and brown floor eat-in kitchen photo in Other with an undermount sink, shaker cabinets, brown cabinets, quartz countertops, multicolored backsplash, slate backsplash, stainless steel appliances, an island and white countertops
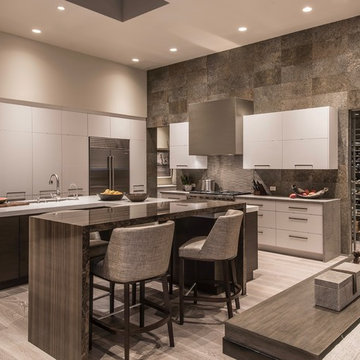
raised eating bar, waterfall edge, walk in wine frig, custom metal hood
Huge trendy u-shaped light wood floor and beige floor open concept kitchen photo in Phoenix with an undermount sink, flat-panel cabinets, white cabinets, quartz countertops, slate backsplash, stainless steel appliances, two islands and gray countertops
Huge trendy u-shaped light wood floor and beige floor open concept kitchen photo in Phoenix with an undermount sink, flat-panel cabinets, white cabinets, quartz countertops, slate backsplash, stainless steel appliances, two islands and gray countertops
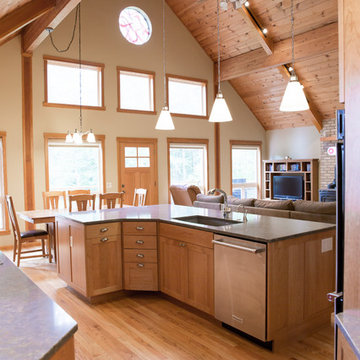
Our clients wanted to update their kitchen and create more storage space. They also needed a desk area in the kitchen and a display area for family keepsakes. With small children, they were not using the breakfast bar on the island, so we chose when redesigning the island to add storage instead of having the countertop overhang for seating. We extended the height of the cabinetry also. A desk area with 2 file drawers and mail sorting cubbies was created so the homeowners could have a place to organize their bills, charge their electronics, and pay bills. We also installed 2 plugs into the narrow bookcase to the right of the desk area with USB plugs for charging phones and tablets.
Our clients chose a cherry craftsman cabinet style with simple cups and knobs in brushed stainless steel. For the countertops, Silestone Copper Mist was chosen. It is a gorgeous slate blue hue with copper flecks. To compliment this choice, I custom designed this slate backsplash using multiple colors of slate. This unique, natural stone, geometric backsplash complemented the countertops and the cabinetry style perfectly.
We installed a pot filler over the cooktop and a pull-out spice cabinet to the right of the cooktop. To utilize counterspace, the microwave was installed into a wall cabinet to the right of the cooktop. We moved the sink and dishwasher into the island and placed a pull-out garbage and recycling drawer to the left of the sink. An appliance lift was also installed for a Kitchenaid mixer to be stored easily without ever having to lift it.
To improve the lighting in the kitchen and great room which has a vaulted pine tongue and groove ceiling, we designed and installed hollow beams to run the electricity through from the kitchen to the fireplace. For the island we installed 3 pendants and 4 down lights to provide ample lighting at the island. All lighting was put onto dimmer switches. We installed new down lighting along the cooktop wall. For the great room, we installed track lighting and attached it to the sides of the beams and used directional lights to provide lighting for the great room and to light up the fireplace.
The beautiful home in the woods, now has an updated, modern kitchen and fantastic lighting which our clients love.
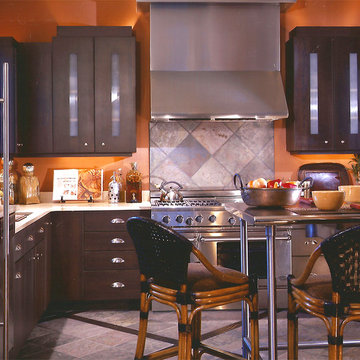
Example of a mid-sized urban l-shaped slate floor open concept kitchen design in Other with an undermount sink, flat-panel cabinets, black cabinets, quartz countertops, gray backsplash, slate backsplash, stainless steel appliances and an island
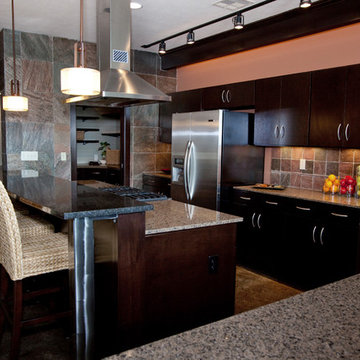
The custom sofit above the cabinets is lighted with LED tape lights.The new dry bar borrows some space from the original walk-in pantry. The facade of the dry bar is covered in 18 x 18 slate tiles. The raised bar was added to the original island.
Photo By Taci Fast
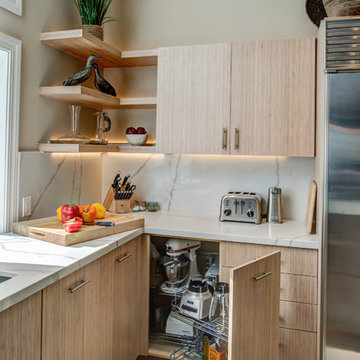
Treve Johnson Photography
Mid-sized trendy l-shaped porcelain tile enclosed kitchen photo in San Francisco with flat-panel cabinets, quartz countertops, stainless steel appliances, an island, an undermount sink, light wood cabinets, multicolored backsplash and slate backsplash
Mid-sized trendy l-shaped porcelain tile enclosed kitchen photo in San Francisco with flat-panel cabinets, quartz countertops, stainless steel appliances, an island, an undermount sink, light wood cabinets, multicolored backsplash and slate backsplash
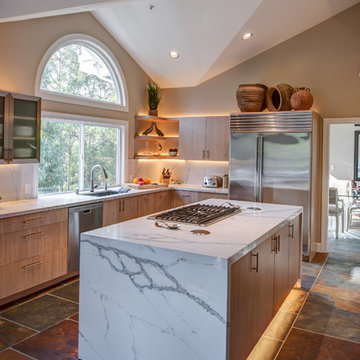
Treve Johnson Photography
Example of a mid-sized trendy l-shaped slate floor open concept kitchen design in San Francisco with flat-panel cabinets, quartz countertops, stainless steel appliances, an island, an undermount sink, light wood cabinets, multicolored backsplash and slate backsplash
Example of a mid-sized trendy l-shaped slate floor open concept kitchen design in San Francisco with flat-panel cabinets, quartz countertops, stainless steel appliances, an island, an undermount sink, light wood cabinets, multicolored backsplash and slate backsplash
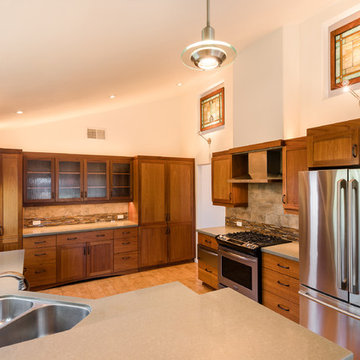
Joshua Shelly
Example of a huge arts and crafts u-shaped cork floor and brown floor eat-in kitchen design in Santa Barbara with a double-bowl sink, shaker cabinets, medium tone wood cabinets, quartz countertops, multicolored backsplash, slate backsplash, stainless steel appliances and a peninsula
Example of a huge arts and crafts u-shaped cork floor and brown floor eat-in kitchen design in Santa Barbara with a double-bowl sink, shaker cabinets, medium tone wood cabinets, quartz countertops, multicolored backsplash, slate backsplash, stainless steel appliances and a peninsula
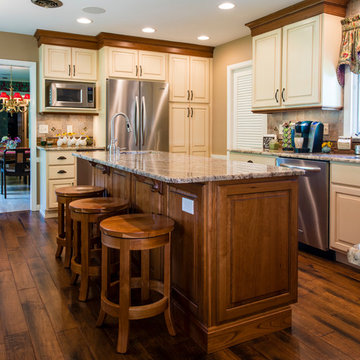
Mid-sized elegant l-shaped dark wood floor and brown floor kitchen photo in Other with an undermount sink, raised-panel cabinets, white cabinets, quartz countertops, multicolored backsplash, slate backsplash, stainless steel appliances and an island
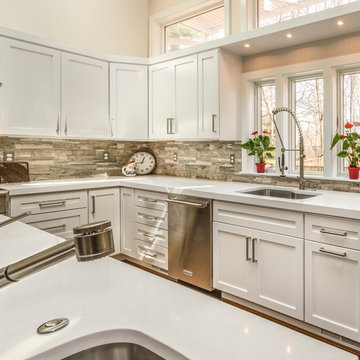
Kitchen, pantry, mud, Laundry room
Inspiration for a large transitional u-shaped medium tone wood floor kitchen pantry remodel in DC Metro with an undermount sink, shaker cabinets, dark wood cabinets, quartz countertops, multicolored backsplash, slate backsplash, stainless steel appliances and two islands
Inspiration for a large transitional u-shaped medium tone wood floor kitchen pantry remodel in DC Metro with an undermount sink, shaker cabinets, dark wood cabinets, quartz countertops, multicolored backsplash, slate backsplash, stainless steel appliances and two islands

Our clients wanted to update their kitchen and create more storage space. They also needed a desk area in the kitchen and a display area for family keepsakes. With small children, they were not using the breakfast bar on the island, so we chose when redesigning the island to add storage instead of having the countertop overhang for seating. We extended the height of the cabinetry also. A desk area with 2 file drawers and mail sorting cubbies was created so the homeowners could have a place to organize their bills, charge their electronics, and pay bills. We also installed 2 plugs into the narrow bookcase to the right of the desk area with USB plugs for charging phones and tablets.
Our clients chose a cherry craftsman cabinet style with simple cups and knobs in brushed stainless steel. For the countertops, Silestone Copper Mist was chosen. It is a gorgeous slate blue hue with copper flecks. To compliment this choice, I custom designed this slate backsplash using multiple colors of slate. This unique, natural stone, geometric backsplash complemented the countertops and the cabinetry style perfectly.
We installed a pot filler over the cooktop and a pull-out spice cabinet to the right of the cooktop. To utilize counterspace, the microwave was installed into a wall cabinet to the right of the cooktop. We moved the sink and dishwasher into the island and placed a pull-out garbage and recycling drawer to the left of the sink. An appliance lift was also installed for a Kitchenaid mixer to be stored easily without ever having to lift it.
To improve the lighting in the kitchen and great room which has a vaulted pine tongue and groove ceiling, we designed and installed hollow beams to run the electricity through from the kitchen to the fireplace. For the island we installed 3 pendants and 4 down lights to provide ample lighting at the island. All lighting was put onto dimmer switches. We installed new down lighting along the cooktop wall. For the great room, we installed track lighting and attached it to the sides of the beams and used directional lights to provide lighting for the great room and to light up the fireplace.
The beautiful home in the woods, now has an updated, modern kitchen and fantastic lighting which our clients love.
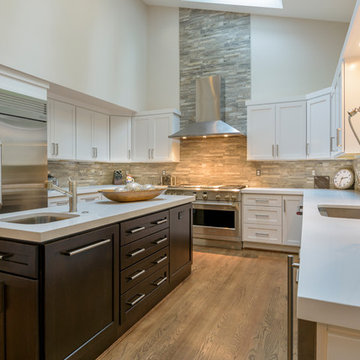
Major kitchen Renovation in Mclean, VA
Photo Credit: Felicia Evans
Large transitional u-shaped medium tone wood floor kitchen pantry photo in DC Metro with an undermount sink, shaker cabinets, white cabinets, quartz countertops, multicolored backsplash, slate backsplash, stainless steel appliances and two islands
Large transitional u-shaped medium tone wood floor kitchen pantry photo in DC Metro with an undermount sink, shaker cabinets, white cabinets, quartz countertops, multicolored backsplash, slate backsplash, stainless steel appliances and two islands
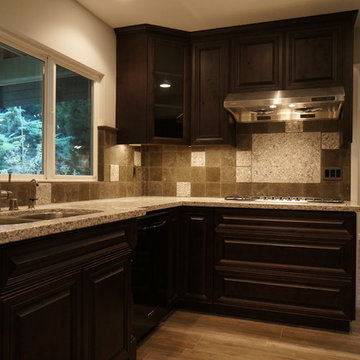
Corona Del Mar residents can rightfully claim fantastic quality and ambiance while accommodating culinary needs in their "New Kitchen Design."
For this Corona Del Mar Kitchen Design, retro fit windows and custom casings were put in for a "Cape Cod look." The kitchen was aligned with Custom Cabinets in a Chocolate Pearl Finish, and new shaker style doors were installed. The upgraded Can Lighting on the Caesar Lime Stone and slate back splash accent the beautiful Quartz counter tops. The walls are lined with Chair rail molding and two tone paint. To add some warmth and further accent the Cape Cod Style throughout the kitchen, we installed "Wood Look Alike" ceramic tile flooring throughout.
This Corona Del Mar Kitchen Design was a an Epic success! The Client was ecstatic with her new remodel in Orange County..
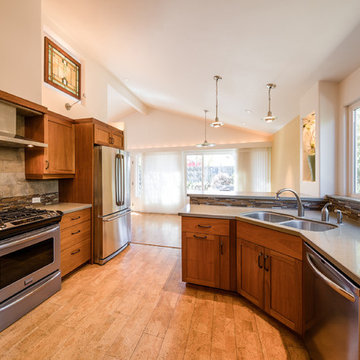
Joshua Shelly
Eat-in kitchen - huge craftsman u-shaped cork floor and brown floor eat-in kitchen idea in Santa Barbara with a double-bowl sink, shaker cabinets, medium tone wood cabinets, quartz countertops, multicolored backsplash, slate backsplash, stainless steel appliances and a peninsula
Eat-in kitchen - huge craftsman u-shaped cork floor and brown floor eat-in kitchen idea in Santa Barbara with a double-bowl sink, shaker cabinets, medium tone wood cabinets, quartz countertops, multicolored backsplash, slate backsplash, stainless steel appliances and a peninsula
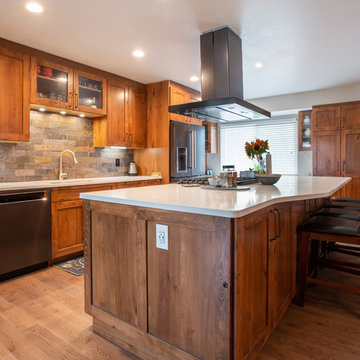
Transforming this kitchen transformed this home. Making it an open and inviting space where the entire family can gather.
Photographs by: Libbie Martin with Think Role
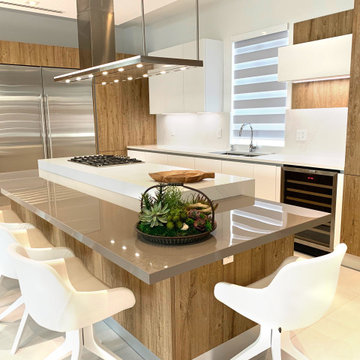
COLLECTION
Genesis
PROJECT TYPE
Residencial
LOCATION
Doral, FL
NUMBER OF UNITS
Family Home
STATUS
Completed
Example of a mid-sized minimalist galley porcelain tile and beige floor eat-in kitchen design in Miami with a double-bowl sink, flat-panel cabinets, medium tone wood cabinets, quartz countertops, white backsplash, slate backsplash, stainless steel appliances, an island and white countertops
Example of a mid-sized minimalist galley porcelain tile and beige floor eat-in kitchen design in Miami with a double-bowl sink, flat-panel cabinets, medium tone wood cabinets, quartz countertops, white backsplash, slate backsplash, stainless steel appliances, an island and white countertops
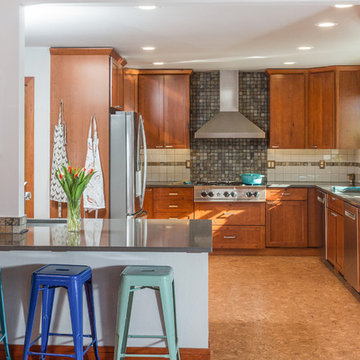
Inspiration for a mid-sized transitional u-shaped cork floor and brown floor eat-in kitchen remodel in Other with an undermount sink, shaker cabinets, medium tone wood cabinets, quartz countertops, slate backsplash, stainless steel appliances, an island and gray countertops
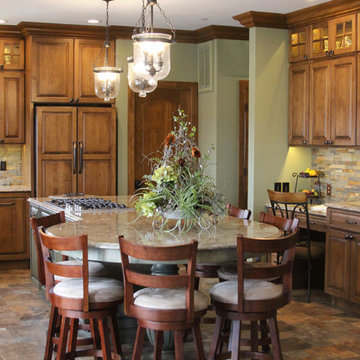
With stacked cabinetry to the ceiling, this kitchen serves as a focal point for a beautiful property that doubles as residential and office space. The top glass cabinets create a desired display space, while the cabinetry and appliances allow for cooking, food preparations, and entertaining. The working island extends into a table supported by a beautiful pedestal.
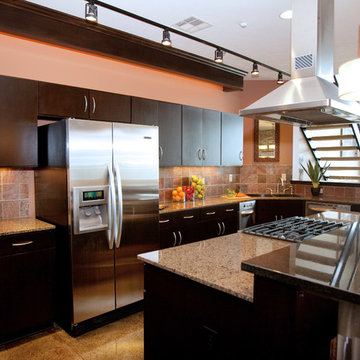
The custom sofit above the cabinets is lighted with LED tape lights.
Photo By Taci Fast
Example of a large trendy u-shaped concrete floor and brown floor open concept kitchen design in Wichita with an undermount sink, flat-panel cabinets, dark wood cabinets, quartz countertops, brown backsplash, slate backsplash, stainless steel appliances and an island
Example of a large trendy u-shaped concrete floor and brown floor open concept kitchen design in Wichita with an undermount sink, flat-panel cabinets, dark wood cabinets, quartz countertops, brown backsplash, slate backsplash, stainless steel appliances and an island
Kitchen with Quartz Countertops and Slate Backsplash Ideas
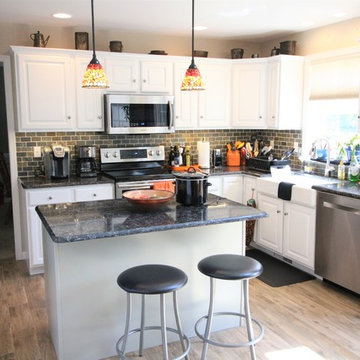
Open concept kitchen - mid-sized traditional l-shaped porcelain tile and beige floor open concept kitchen idea in Other with a farmhouse sink, raised-panel cabinets, white cabinets, quartz countertops, gray backsplash, slate backsplash, stainless steel appliances and an island
1





