Kitchen with Recessed-Panel Cabinets and Black Cabinets Ideas
Sort by:Popular Today
81 - 100 of 3,116 photos
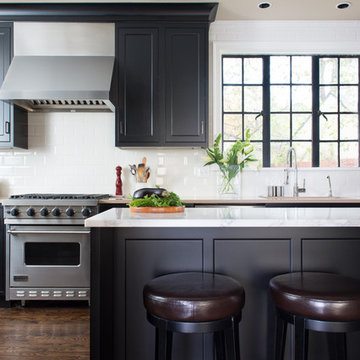
Example of a transitional dark wood floor kitchen design in Kansas City with recessed-panel cabinets, black cabinets, white backsplash, ceramic backsplash and an island
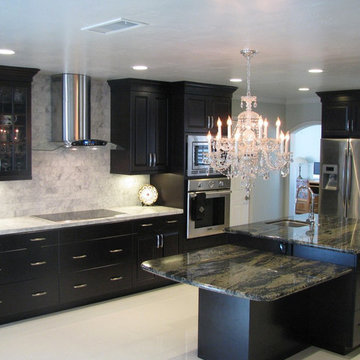
Design by Precision Cabinetry and Design
Inspiration for a large timeless l-shaped porcelain tile and beige floor kitchen pantry remodel in Sacramento with an undermount sink, recessed-panel cabinets, black cabinets, granite countertops, gray backsplash, marble backsplash, stainless steel appliances and an island
Inspiration for a large timeless l-shaped porcelain tile and beige floor kitchen pantry remodel in Sacramento with an undermount sink, recessed-panel cabinets, black cabinets, granite countertops, gray backsplash, marble backsplash, stainless steel appliances and an island
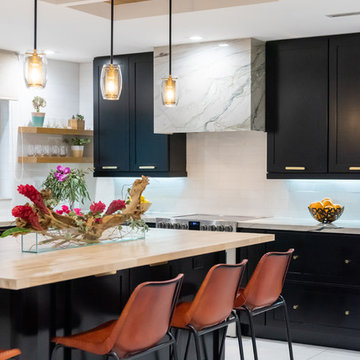
Kitchen and dining area in this beach retreat in Naples/Marco Island area.
Mid-sized beach style l-shaped white floor and porcelain tile eat-in kitchen photo with an undermount sink, recessed-panel cabinets, black cabinets, quartzite countertops, white backsplash, marble backsplash, stainless steel appliances, an island and multicolored countertops
Mid-sized beach style l-shaped white floor and porcelain tile eat-in kitchen photo with an undermount sink, recessed-panel cabinets, black cabinets, quartzite countertops, white backsplash, marble backsplash, stainless steel appliances, an island and multicolored countertops
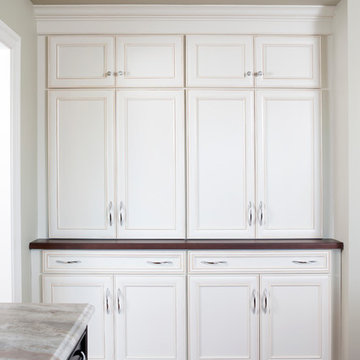
Stacy Zarin Goldberg
Mid-sized elegant l-shaped medium tone wood floor and beige floor eat-in kitchen photo in DC Metro with an undermount sink, recessed-panel cabinets, black cabinets, marble countertops, white backsplash, stone tile backsplash, stainless steel appliances and an island
Mid-sized elegant l-shaped medium tone wood floor and beige floor eat-in kitchen photo in DC Metro with an undermount sink, recessed-panel cabinets, black cabinets, marble countertops, white backsplash, stone tile backsplash, stainless steel appliances and an island

New remodeled kitchen. Lighting makes a huge difference.
Kitchen - mid-sized transitional laminate floor and gray floor kitchen idea in Portland with a farmhouse sink, black cabinets, quartzite countertops, white backsplash, porcelain backsplash, stainless steel appliances, an island, multicolored countertops and recessed-panel cabinets
Kitchen - mid-sized transitional laminate floor and gray floor kitchen idea in Portland with a farmhouse sink, black cabinets, quartzite countertops, white backsplash, porcelain backsplash, stainless steel appliances, an island, multicolored countertops and recessed-panel cabinets
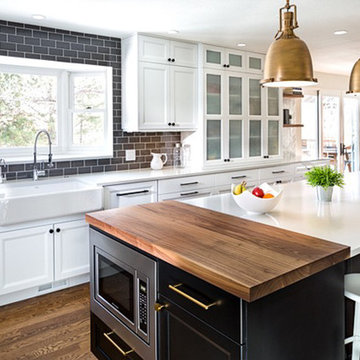
Photo by Mark Quentin of Studio Q Photography
Cabinets by Ultracraft and installed by ICS
Construction by Factor Design Build
Lighting by Restoration Hardware
Tile by Ann Sacks
Wood countertop by ISC
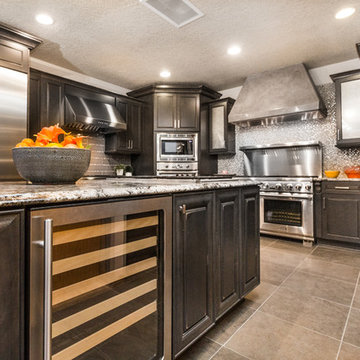
Marisa Martinez Photography www.mmpho.co
Large transitional u-shaped porcelain tile eat-in kitchen photo in Albuquerque with granite countertops, glass tile backsplash, stainless steel appliances, an island, recessed-panel cabinets, black cabinets and gray backsplash
Large transitional u-shaped porcelain tile eat-in kitchen photo in Albuquerque with granite countertops, glass tile backsplash, stainless steel appliances, an island, recessed-panel cabinets, black cabinets and gray backsplash
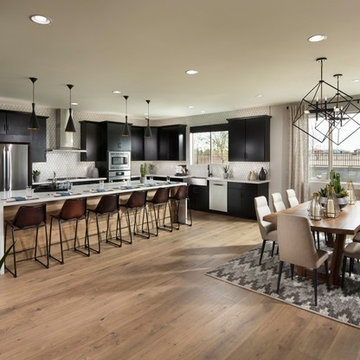
Open concept kitchen - mid-sized contemporary l-shaped light wood floor and beige floor open concept kitchen idea in Phoenix with an undermount sink, recessed-panel cabinets, black cabinets, quartz countertops, white backsplash, porcelain backsplash, stainless steel appliances, an island and white countertops
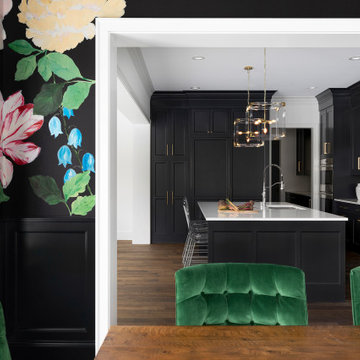
Inspiration for a large eclectic galley dark wood floor and brown floor open concept kitchen remodel in Minneapolis with a farmhouse sink, recessed-panel cabinets, black cabinets, granite countertops, multicolored backsplash, ceramic backsplash, stainless steel appliances, an island and white countertops
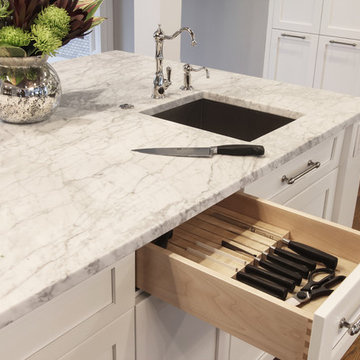
Design by Lauren Levant, Photography by Ettore Mormille
Example of a large transitional u-shaped dark wood floor open concept kitchen design in DC Metro with an undermount sink, recessed-panel cabinets, black cabinets, marble countertops, gray backsplash, mosaic tile backsplash, stainless steel appliances and two islands
Example of a large transitional u-shaped dark wood floor open concept kitchen design in DC Metro with an undermount sink, recessed-panel cabinets, black cabinets, marble countertops, gray backsplash, mosaic tile backsplash, stainless steel appliances and two islands
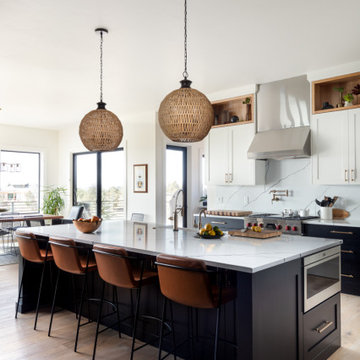
Truly the heart of the home, this kitchen is a balance of texture and contrast, function and flair. Every feature was addressed with top-of-the-line appliances and exquisite stone countertops and full slab backsplash. Pull up a leather-clad seat and stay a while! Photography by Chris Murray Productions
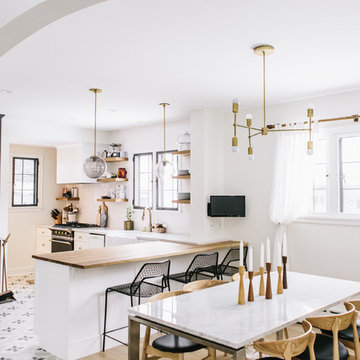
Mid-sized minimalist l-shaped cement tile floor eat-in kitchen photo in Minneapolis with a farmhouse sink, recessed-panel cabinets, black cabinets, wood countertops, paneled appliances and a peninsula

We don't know which of these design elements we like best; the open shelves, wood countertops, black cabinets or the custom tile backsplash. Either way, this luxury kitchen has it all.
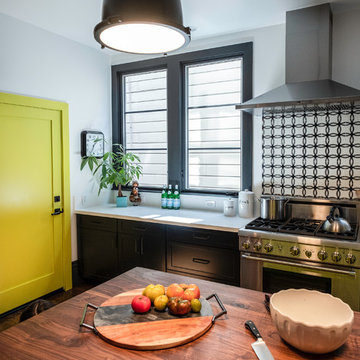
Jay Seldin
Mid-sized eclectic u-shaped dark wood floor and brown floor enclosed kitchen photo in San Francisco with an undermount sink, black cabinets, solid surface countertops, multicolored backsplash, stainless steel appliances, an island, white countertops, recessed-panel cabinets and ceramic backsplash
Mid-sized eclectic u-shaped dark wood floor and brown floor enclosed kitchen photo in San Francisco with an undermount sink, black cabinets, solid surface countertops, multicolored backsplash, stainless steel appliances, an island, white countertops, recessed-panel cabinets and ceramic backsplash

Jay Seldin
Example of a mid-sized eclectic u-shaped dark wood floor and brown floor enclosed kitchen design in San Francisco with an undermount sink, recessed-panel cabinets, black cabinets, solid surface countertops, multicolored backsplash, ceramic backsplash, stainless steel appliances, an island and white countertops
Example of a mid-sized eclectic u-shaped dark wood floor and brown floor enclosed kitchen design in San Francisco with an undermount sink, recessed-panel cabinets, black cabinets, solid surface countertops, multicolored backsplash, ceramic backsplash, stainless steel appliances, an island and white countertops
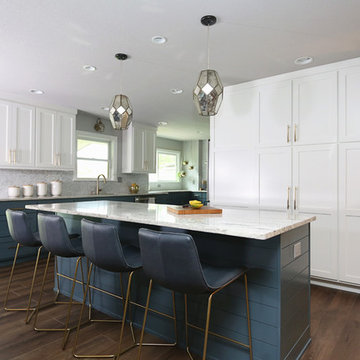
Inspiration for a transitional l-shaped dark wood floor and brown floor open concept kitchen remodel in Other with recessed-panel cabinets, black cabinets, gray backsplash, an island and beige countertops
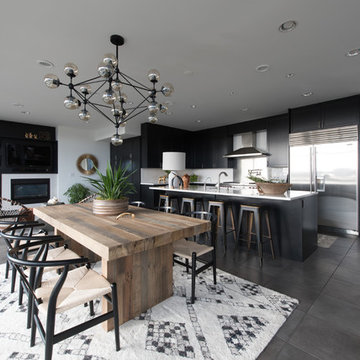
Inspiration for a large modern l-shaped slate floor eat-in kitchen remodel in Seattle with an undermount sink, recessed-panel cabinets, black cabinets, quartz countertops, white backsplash, stone slab backsplash, stainless steel appliances and an island
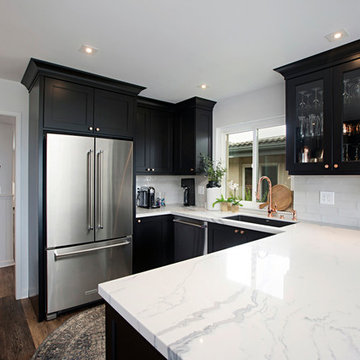
Previewfirst.com
Example of a small beach style u-shaped laminate floor and gray floor eat-in kitchen design in San Diego with an undermount sink, recessed-panel cabinets, black cabinets, quartz countertops, white backsplash, ceramic backsplash, stainless steel appliances and a peninsula
Example of a small beach style u-shaped laminate floor and gray floor eat-in kitchen design in San Diego with an undermount sink, recessed-panel cabinets, black cabinets, quartz countertops, white backsplash, ceramic backsplash, stainless steel appliances and a peninsula

World Renowned Architecture Firm Fratantoni Design created this beautiful home! They design home plans for families all over the world in any size and style. They also have in-house Interior Designer Firm Fratantoni Interior Designers and world class Luxury Home Building Firm Fratantoni Luxury Estates! Hire one or all three companies to design and build and or remodel your home!
Kitchen with Recessed-Panel Cabinets and Black Cabinets Ideas
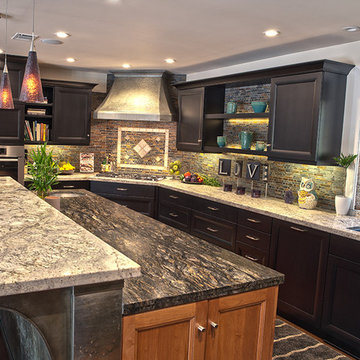
Example of a transitional u-shaped medium tone wood floor eat-in kitchen design in Sacramento with a double-bowl sink, recessed-panel cabinets, black cabinets, granite countertops, multicolored backsplash, glass tile backsplash, stainless steel appliances and an island
5





