Kitchen with Recessed-Panel Cabinets and Black Cabinets Ideas
Refine by:
Budget
Sort by:Popular Today
41 - 60 of 3,116 photos
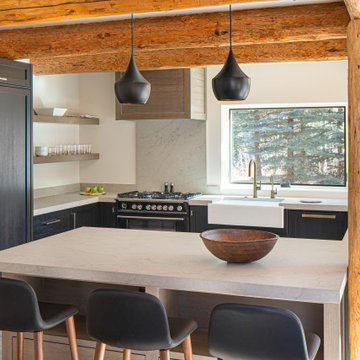
Inspiration for a large transitional l-shaped light wood floor and beige floor open concept kitchen remodel in Boise with a farmhouse sink, recessed-panel cabinets, black cabinets, quartzite countertops, beige backsplash, stone slab backsplash, black appliances, an island and beige countertops
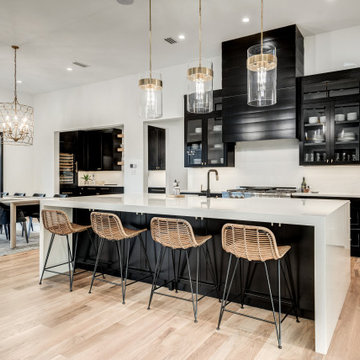
Inspiration for a modern l-shaped light wood floor and brown floor open concept kitchen remodel in Dallas with a farmhouse sink, recessed-panel cabinets, black cabinets, quartz countertops, white backsplash, marble backsplash, stainless steel appliances, an island and white countertops
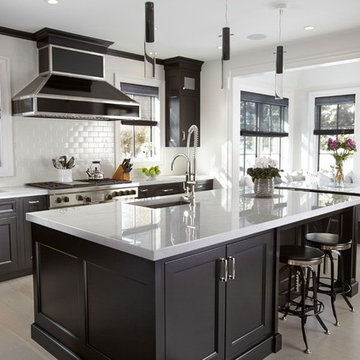
Keith Scott Morton
Inspiration for a large transitional l-shaped light wood floor eat-in kitchen remodel in New York with a single-bowl sink, recessed-panel cabinets, black cabinets, marble countertops, white backsplash, porcelain backsplash, stainless steel appliances and an island
Inspiration for a large transitional l-shaped light wood floor eat-in kitchen remodel in New York with a single-bowl sink, recessed-panel cabinets, black cabinets, marble countertops, white backsplash, porcelain backsplash, stainless steel appliances and an island
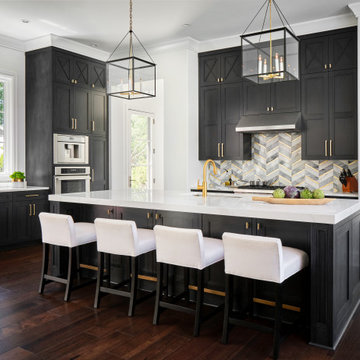
The kitchen cabinets in this luxurious kitchen were painted in Benjamin Moore's "Midnight Oil", then cerused by hand with a charcoal gray tint.
Inspiration for a huge dark wood floor open concept kitchen remodel with an undermount sink, recessed-panel cabinets, black cabinets, stainless steel appliances, an island and white countertops
Inspiration for a huge dark wood floor open concept kitchen remodel with an undermount sink, recessed-panel cabinets, black cabinets, stainless steel appliances, an island and white countertops
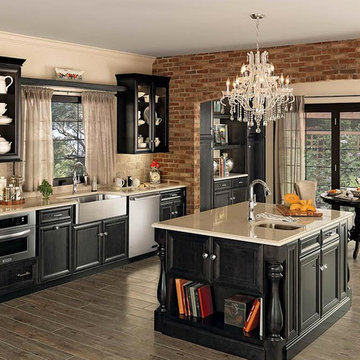
Eat-in kitchen - large traditional galley light wood floor eat-in kitchen idea in Chicago with a farmhouse sink, recessed-panel cabinets, black cabinets, solid surface countertops, beige backsplash, stone tile backsplash, stainless steel appliances and an island

Photography: Alyssa Lee Photography
Kitchen - mid-sized transitional medium tone wood floor and brown floor kitchen idea in Minneapolis with an undermount sink, recessed-panel cabinets, black cabinets, quartzite countertops, white backsplash, ceramic backsplash, stainless steel appliances, a peninsula and white countertops
Kitchen - mid-sized transitional medium tone wood floor and brown floor kitchen idea in Minneapolis with an undermount sink, recessed-panel cabinets, black cabinets, quartzite countertops, white backsplash, ceramic backsplash, stainless steel appliances, a peninsula and white countertops
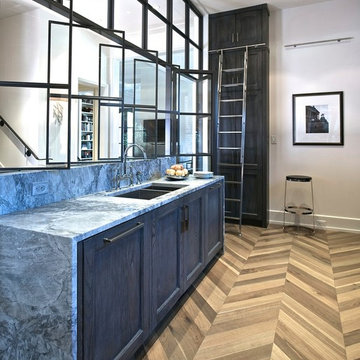
Inspiration for a transitional galley medium tone wood floor kitchen remodel in Atlanta with an undermount sink, recessed-panel cabinets and black cabinets
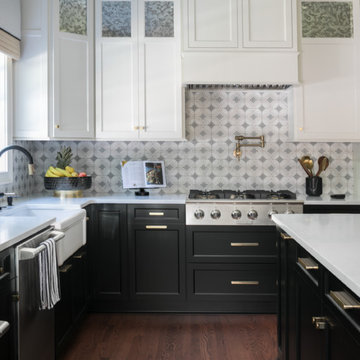
Example of a large transitional l-shaped medium tone wood floor and brown floor kitchen pantry design in New York with a farmhouse sink, recessed-panel cabinets, black cabinets, quartzite countertops, white backsplash, marble backsplash, stainless steel appliances, an island and white countertops
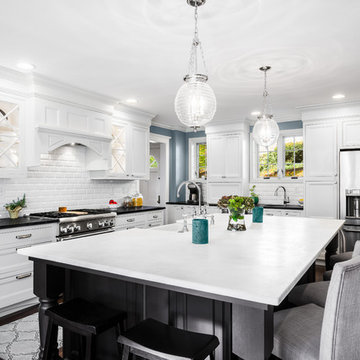
Scott Fredrick Photography
Inspiration for a large timeless l-shaped dark wood floor eat-in kitchen remodel in Philadelphia with a farmhouse sink, recessed-panel cabinets, black cabinets, marble countertops, white backsplash, subway tile backsplash, stainless steel appliances and two islands
Inspiration for a large timeless l-shaped dark wood floor eat-in kitchen remodel in Philadelphia with a farmhouse sink, recessed-panel cabinets, black cabinets, marble countertops, white backsplash, subway tile backsplash, stainless steel appliances and two islands
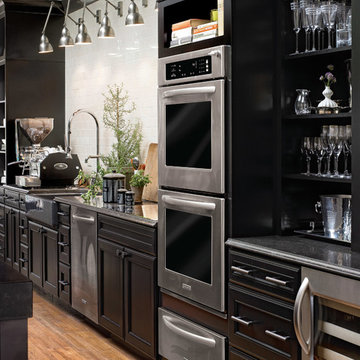
Designed by celebrity chef Tyler Florence, the House Beautiful 2011 Kitchen of the Year features a large prep area with open shelving and storage solutions.
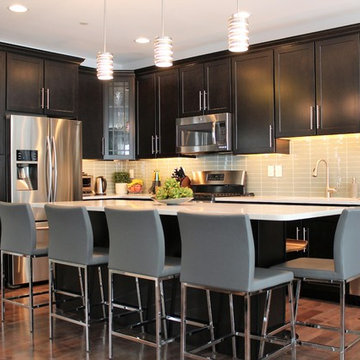
Lana Waibel
Open concept kitchen - large modern l-shaped medium tone wood floor open concept kitchen idea in Philadelphia with a double-bowl sink, recessed-panel cabinets, black cabinets, quartzite countertops, green backsplash, glass tile backsplash, stainless steel appliances and an island
Open concept kitchen - large modern l-shaped medium tone wood floor open concept kitchen idea in Philadelphia with a double-bowl sink, recessed-panel cabinets, black cabinets, quartzite countertops, green backsplash, glass tile backsplash, stainless steel appliances and an island
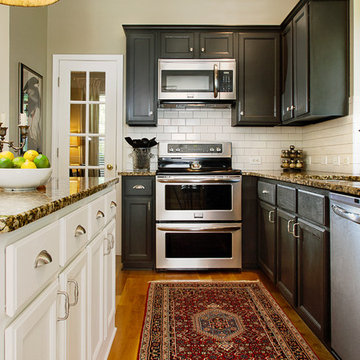
Marshall Evan
Eat-in kitchen - mid-sized contemporary l-shaped light wood floor eat-in kitchen idea in Nashville with recessed-panel cabinets, black cabinets, granite countertops, white backsplash, subway tile backsplash, stainless steel appliances and an island
Eat-in kitchen - mid-sized contemporary l-shaped light wood floor eat-in kitchen idea in Nashville with recessed-panel cabinets, black cabinets, granite countertops, white backsplash, subway tile backsplash, stainless steel appliances and an island
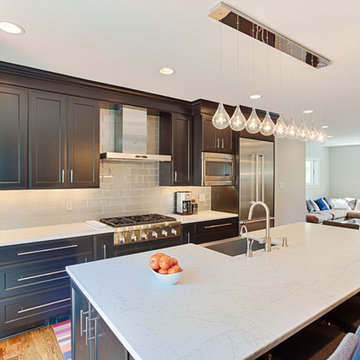
Dark toned recessed panel doors give this kitchen a modern feel within a "transitional style".
The bar's honey glazed warm wood cabinets balance the dark kitchen cabinets, and the back splash in multi-colored glass tile give an added texture to the space.
Photos by Alicia's Art, LLC
RUDLOFF Custom Builders, is a residential construction company that connects with clients early in the design phase to ensure every detail of your project is captured just as you imagined. RUDLOFF Custom Builders will create the project of your dreams that is executed by on-site project managers and skilled craftsman, while creating lifetime client relationships that are build on trust and integrity.
We are a full service, certified remodeling company that covers all of the Philadelphia suburban area including West Chester, Gladwynne, Malvern, Wayne, Haverford and more.
As a 6 time Best of Houzz winner, we look forward to working with you on your next project.
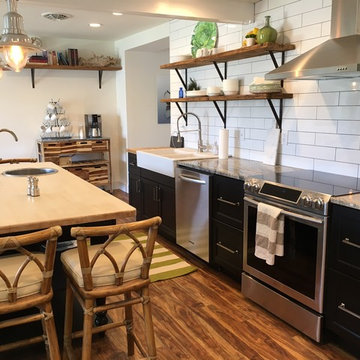
Inspiration for a mid-sized cottage medium tone wood floor open concept kitchen remodel in Baltimore with a farmhouse sink, recessed-panel cabinets, black cabinets, granite countertops, white backsplash, subway tile backsplash, stainless steel appliances and an island
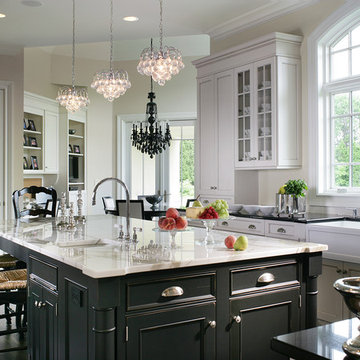
Large transitional l-shaped dark wood floor eat-in kitchen photo in New York with a farmhouse sink, recessed-panel cabinets, black cabinets, marble countertops, beige backsplash, ceramic backsplash, paneled appliances and an island
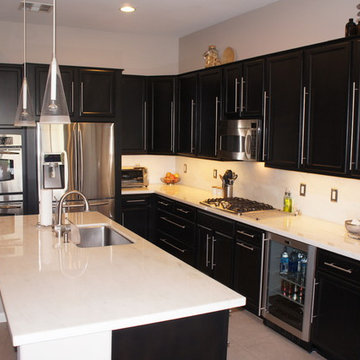
Example of a trendy l-shaped ceramic tile eat-in kitchen design in Phoenix with a drop-in sink, recessed-panel cabinets, black cabinets, marble countertops, white backsplash, stone slab backsplash, stainless steel appliances and an island
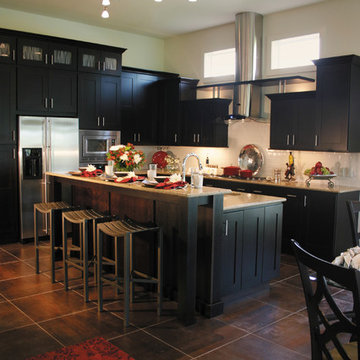
This kitchen was designed by Jennifer Diehl, of Design Classics, a Fieldstone Cabinetry dealer in Toledo, Ohio. The cabinetry was created with Fieldstone Cabinetry's Milan door style in Cherry finished in a dark cabinet color called Java.
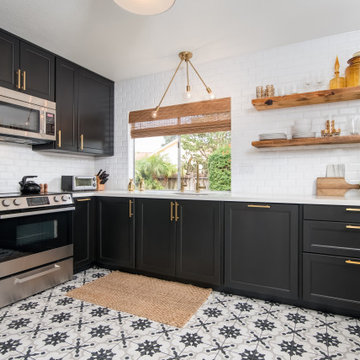
Example of a transitional l-shaped multicolored floor kitchen design in San Diego with recessed-panel cabinets, black cabinets, white backsplash, subway tile backsplash, stainless steel appliances and white countertops
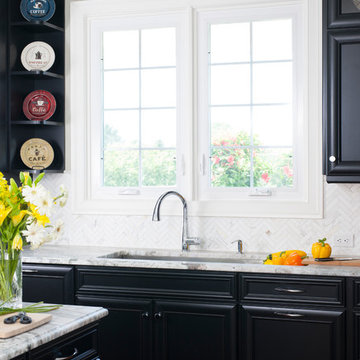
Stacy Zarin Goldberg
Inspiration for a mid-sized timeless l-shaped medium tone wood floor and beige floor eat-in kitchen remodel in DC Metro with an undermount sink, recessed-panel cabinets, black cabinets, marble countertops, white backsplash, stainless steel appliances, an island and stone tile backsplash
Inspiration for a mid-sized timeless l-shaped medium tone wood floor and beige floor eat-in kitchen remodel in DC Metro with an undermount sink, recessed-panel cabinets, black cabinets, marble countertops, white backsplash, stainless steel appliances, an island and stone tile backsplash
Kitchen with Recessed-Panel Cabinets and Black Cabinets Ideas
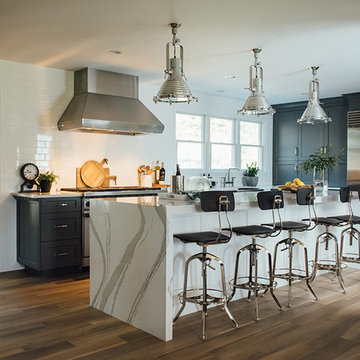
Inspiration for a transitional l-shaped medium tone wood floor and brown floor eat-in kitchen remodel in Louisville with recessed-panel cabinets, black cabinets, white backsplash, stainless steel appliances, an island and white countertops
3





