Kitchen with Recessed-Panel Cabinets and Brick Backsplash Ideas
Refine by:
Budget
Sort by:Popular Today
61 - 80 of 1,223 photos
Item 1 of 3
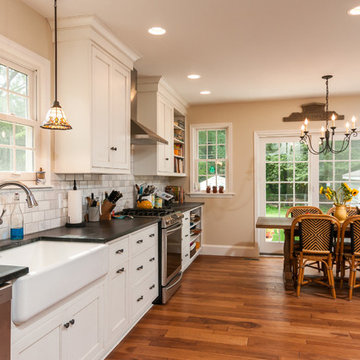
CJ South
Open concept kitchen - large contemporary galley light wood floor open concept kitchen idea in Detroit with a farmhouse sink, recessed-panel cabinets, beige cabinets, granite countertops, white backsplash, brick backsplash, stainless steel appliances and an island
Open concept kitchen - large contemporary galley light wood floor open concept kitchen idea in Detroit with a farmhouse sink, recessed-panel cabinets, beige cabinets, granite countertops, white backsplash, brick backsplash, stainless steel appliances and an island
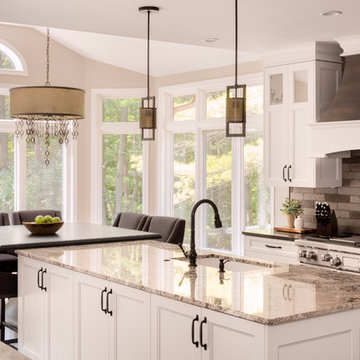
The kitchen is ideal for entertaining! It features a large island with a custom table, ample storage, high-end appliances, and earthy tones. It is the perfect blend of his masculine style and her more feminine taste.
Photo Credit - David Bader
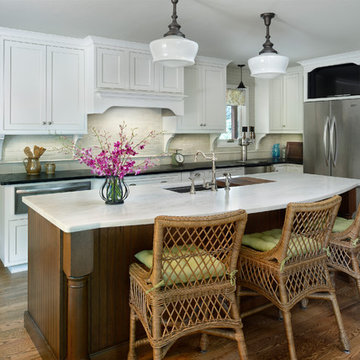
At Greenwood Cabinets & Stone, our goal is to provide a satisfying and positive experience. Whether you’re remodeling or building new, our creative designers and professional installation team will provide excellent solutions and service from start to finish. Kitchens, baths, wet bars and laundry rooms are our specialty. We offer a tremendous selection of the best brands and quality materials. Our clients include homeowners, builders, remodelers, architects and interior designers. We provide American made, quality cabinetry, countertops, plumbing, lighting, tile and hardware. We primarily work in Littleton, Highlands Ranch, Centennial, Greenwood Village, Lone Tree, and Denver, but also throughout the state of Colorado. Contact us today or visit our beautiful showroom on South Broadway in Littleton.
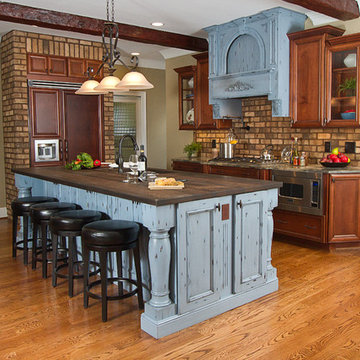
Carol Van Zile Designer
Large cottage galley medium tone wood floor and brown floor eat-in kitchen photo in Raleigh with an undermount sink, recessed-panel cabinets, dark wood cabinets, granite countertops, brown backsplash, brick backsplash, paneled appliances and an island
Large cottage galley medium tone wood floor and brown floor eat-in kitchen photo in Raleigh with an undermount sink, recessed-panel cabinets, dark wood cabinets, granite countertops, brown backsplash, brick backsplash, paneled appliances and an island
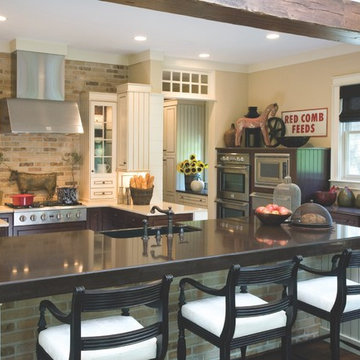
Mid-sized farmhouse l-shaped dark wood floor and brown floor eat-in kitchen photo in Other with a farmhouse sink, recessed-panel cabinets, white cabinets, quartzite countertops, beige backsplash, brick backsplash, stainless steel appliances and an island

Rustic kitchen design featuring 50/50 blend of Peppermill and Englishpub thin brick with Ivory Buff mortar.
Large mountain style u-shaped light wood floor and brown floor eat-in kitchen photo in Other with white cabinets, brick backsplash, stainless steel appliances, an island, a farmhouse sink, recessed-panel cabinets, soapstone countertops, red backsplash and black countertops
Large mountain style u-shaped light wood floor and brown floor eat-in kitchen photo in Other with white cabinets, brick backsplash, stainless steel appliances, an island, a farmhouse sink, recessed-panel cabinets, soapstone countertops, red backsplash and black countertops
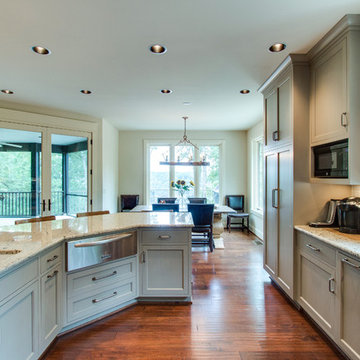
Example of a mid-sized transitional l-shaped medium tone wood floor and brown floor open concept kitchen design in Nashville with a farmhouse sink, recessed-panel cabinets, beige cabinets, quartz countertops, white backsplash, brick backsplash, stainless steel appliances and an island
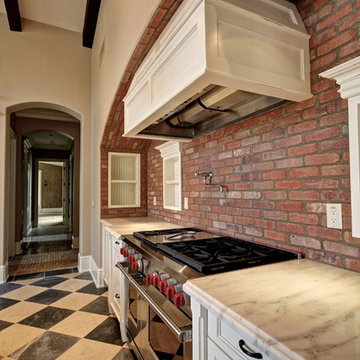
Eagle Luxury Properties
Enclosed kitchen - large traditional u-shaped ceramic tile enclosed kitchen idea in Phoenix with recessed-panel cabinets, white cabinets, marble countertops, red backsplash, brick backsplash, stainless steel appliances, a farmhouse sink and an island
Enclosed kitchen - large traditional u-shaped ceramic tile enclosed kitchen idea in Phoenix with recessed-panel cabinets, white cabinets, marble countertops, red backsplash, brick backsplash, stainless steel appliances, a farmhouse sink and an island
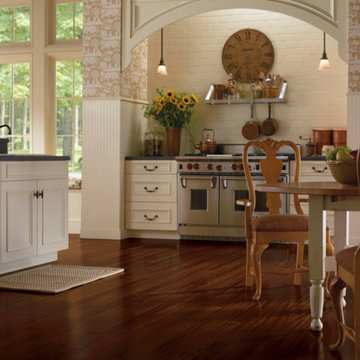
Example of a large country galley dark wood floor and brown floor open concept kitchen design in Philadelphia with recessed-panel cabinets, white cabinets, solid surface countertops, white backsplash, brick backsplash, stainless steel appliances and an island
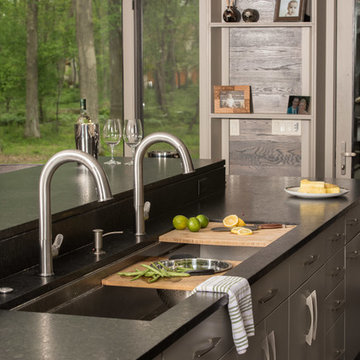
Kitchen
PC: Matt Mansueto Photography
Transitional galley dark wood floor and brown floor open concept kitchen photo in Chicago with recessed-panel cabinets, dark wood cabinets, beige backsplash, brick backsplash, stainless steel appliances and an island
Transitional galley dark wood floor and brown floor open concept kitchen photo in Chicago with recessed-panel cabinets, dark wood cabinets, beige backsplash, brick backsplash, stainless steel appliances and an island
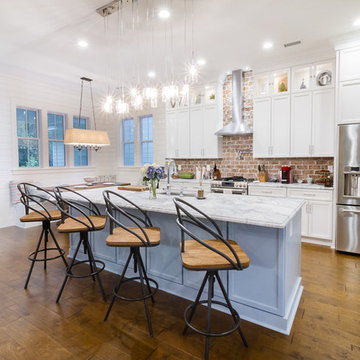
Open concept kitchen - mid-sized cottage galley medium tone wood floor and brown floor open concept kitchen idea in Charleston with recessed-panel cabinets, white cabinets, marble countertops, red backsplash, brick backsplash, stainless steel appliances, an island, white countertops and a farmhouse sink
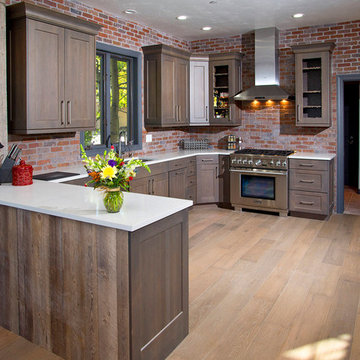
www.vailcabinets.com
Authorized Custom Cupboards Dealer.
Eat-in kitchen - mid-sized contemporary u-shaped light wood floor and beige floor eat-in kitchen idea in Denver with an undermount sink, recessed-panel cabinets, gray cabinets, quartz countertops, red backsplash, stainless steel appliances, no island and brick backsplash
Eat-in kitchen - mid-sized contemporary u-shaped light wood floor and beige floor eat-in kitchen idea in Denver with an undermount sink, recessed-panel cabinets, gray cabinets, quartz countertops, red backsplash, stainless steel appliances, no island and brick backsplash
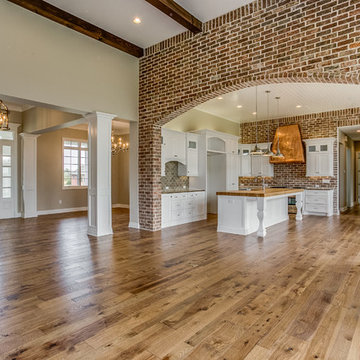
Inspiration for a mid-sized transitional l-shaped medium tone wood floor and brown floor eat-in kitchen remodel in Wichita with a farmhouse sink, recessed-panel cabinets, white cabinets, wood countertops, red backsplash, brick backsplash, stainless steel appliances and an island
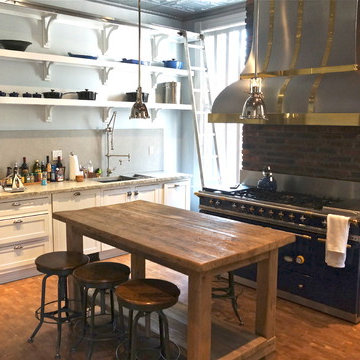
Example of a large ornate single-wall light wood floor and brown floor enclosed kitchen design in Other with a double-bowl sink, recessed-panel cabinets, white cabinets, concrete countertops, gray backsplash, brick backsplash, stainless steel appliances and an island
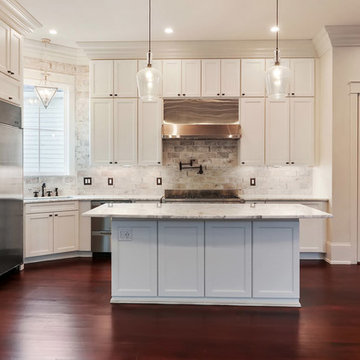
Mid-sized transitional l-shaped dark wood floor kitchen photo in New Orleans with an undermount sink, recessed-panel cabinets, white cabinets, marble countertops, beige backsplash, brick backsplash, stainless steel appliances and an island
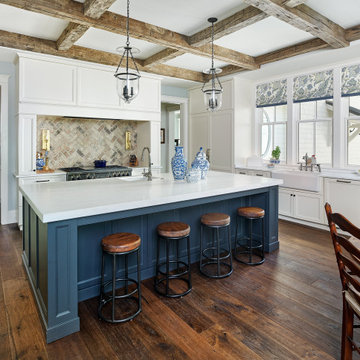
Large beach style l-shaped medium tone wood floor, brown floor and exposed beam open concept kitchen photo in Charleston with a farmhouse sink, recessed-panel cabinets, white cabinets, brick backsplash, an island and white countertops
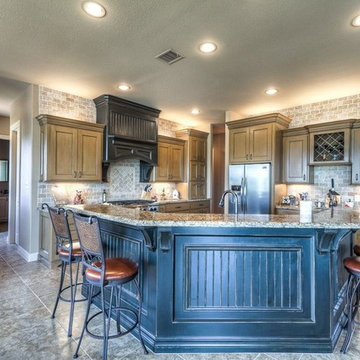
Example of a large classic l-shaped porcelain tile and brown floor eat-in kitchen design in Houston with recessed-panel cabinets, brown cabinets, granite countertops, brown backsplash, brick backsplash, stainless steel appliances and an island
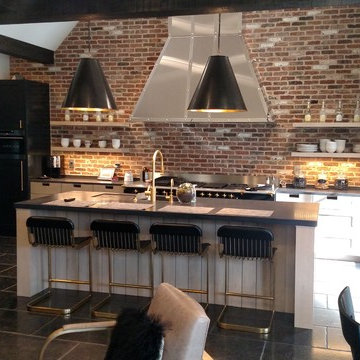
View toward island and cooking wall, looking across lounge and breakfast table in foreground. Refrigerator to left, barn beams overhead, Soaring cieling hieght above island and range allow very large SS hood to disappear into its height. Great afternoon shadows.
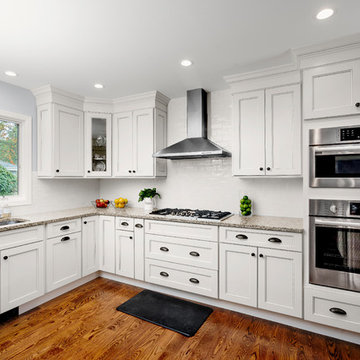
The transitional Fusion line stands out with its wide rail moldings, distinctive detailing and classic profiling. This detailed style gives your kitchen a touch of traditional splendor with a refreshing twist. This beautifully bright and transitional space was built by Barthold Home Improvements in Waldwick NJ.
Kitchen with Recessed-Panel Cabinets and Brick Backsplash Ideas
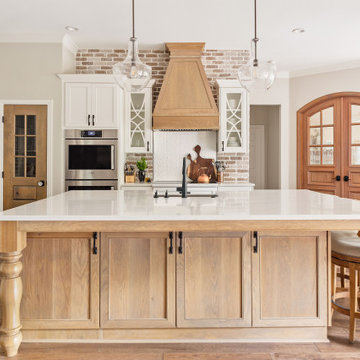
THIS KITCHEN meets every goal and exceeds all expectations! This incredible open concept would not have been possible without removing a 20' long wall.
Many, many features without being overdone.
Here are just a few of them:
* abundance of drawers
* SO much storage!
* custom pantry door w/vintage knob
* white oak island and hood
* oversized island
* beautiful quartz countertops
* authentic brick acts as backsplash and a very unique feature
* designer lighting
New hickory engineered flooring was installed throughout the home and continued into the kitchen.
4





