All Islands Kitchen with Stainless Steel Cabinets Ideas
Refine by:
Budget
Sort by:Popular Today
101 - 120 of 2,601 photos
Item 1 of 3
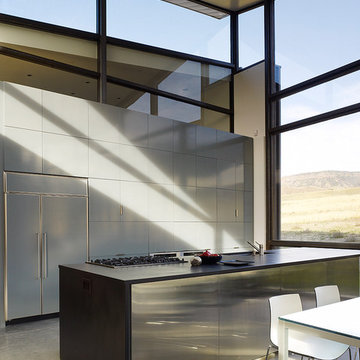
Michael Millman
Inspiration for a large modern single-wall concrete floor eat-in kitchen remodel in Other with a drop-in sink, flat-panel cabinets, stainless steel cabinets, stainless steel countertops, stainless steel appliances and an island
Inspiration for a large modern single-wall concrete floor eat-in kitchen remodel in Other with a drop-in sink, flat-panel cabinets, stainless steel cabinets, stainless steel countertops, stainless steel appliances and an island
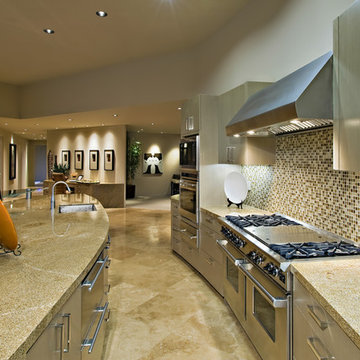
Large modern kitchen design with beautiful custom-made kitchen counter tops, stainless steel appliances, marble floors, and small kitchen decoration tile on one wall.
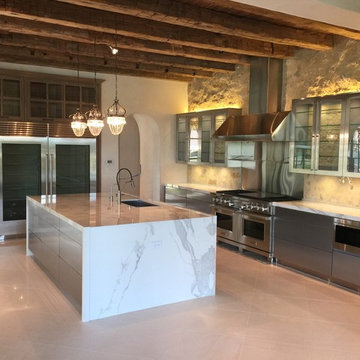
A clean modern kitchen designed for an eclectic home with Mediterranean flair. This home was built by Byer Builders within the Houston Oaks Country Club gated community in Hockley, TX. The cabinets feature new mechanical drawer slides that are a touch-to-open drawer with a soft-close feature by Blum.
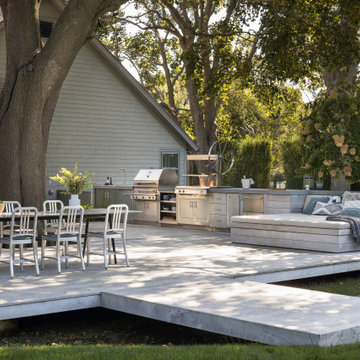
Having both the K750HB Hybrid Fire Grill and K750GB Gaucho Grill offers these homeowners unlimited cooking possibilities.
Example of a mid-sized transitional single-wall eat-in kitchen design in New York with stainless steel cabinets, concrete countertops, stainless steel appliances, an island and gray countertops
Example of a mid-sized transitional single-wall eat-in kitchen design in New York with stainless steel cabinets, concrete countertops, stainless steel appliances, an island and gray countertops
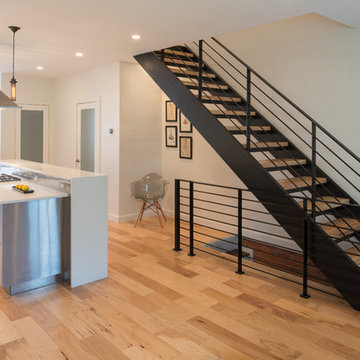
View of open concept space on first floor with new custom kitchen and dining beyond. Custom Stair to second floor also shown.
John Cole Photography
Inspiration for a small modern single-wall light wood floor eat-in kitchen remodel in DC Metro with a farmhouse sink, flat-panel cabinets, stainless steel cabinets, quartzite countertops, white backsplash, subway tile backsplash, stainless steel appliances and an island
Inspiration for a small modern single-wall light wood floor eat-in kitchen remodel in DC Metro with a farmhouse sink, flat-panel cabinets, stainless steel cabinets, quartzite countertops, white backsplash, subway tile backsplash, stainless steel appliances and an island
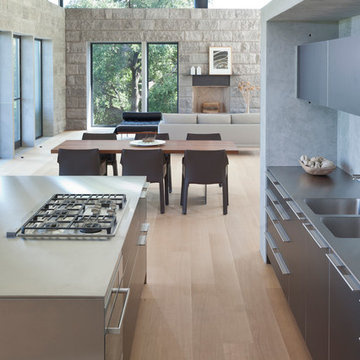
Andrea Calo
Example of a large trendy galley light wood floor open concept kitchen design in Austin with an integrated sink, flat-panel cabinets, stainless steel cabinets, stainless steel countertops, gray backsplash, stainless steel appliances and an island
Example of a large trendy galley light wood floor open concept kitchen design in Austin with an integrated sink, flat-panel cabinets, stainless steel cabinets, stainless steel countertops, gray backsplash, stainless steel appliances and an island
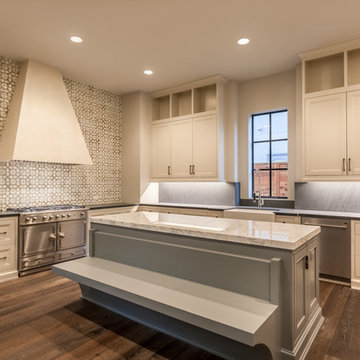
Example of a large transitional u-shaped medium tone wood floor open concept kitchen design in Houston with a farmhouse sink, recessed-panel cabinets, stainless steel cabinets, marble countertops, multicolored backsplash, mosaic tile backsplash, stainless steel appliances and an island
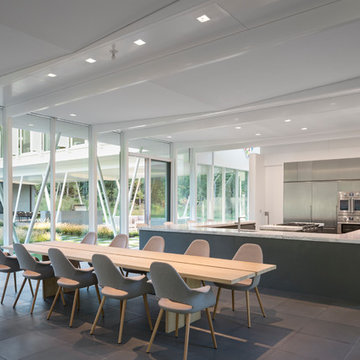
Peter Aaron
Large minimalist u-shaped gray floor eat-in kitchen photo in New York with flat-panel cabinets, stainless steel cabinets, marble countertops, stainless steel appliances and an island
Large minimalist u-shaped gray floor eat-in kitchen photo in New York with flat-panel cabinets, stainless steel cabinets, marble countertops, stainless steel appliances and an island
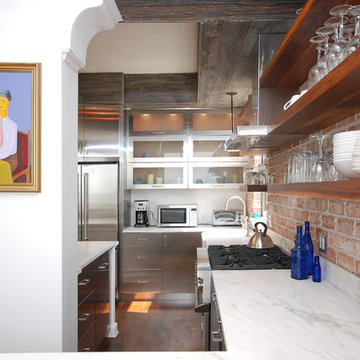
NYC apartment loft kitchen remodel with rustic wood beams contrasted with stainless steel appliances and cabinets with frosted glass. Brick back wall.
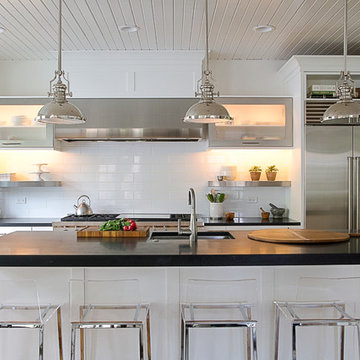
Designed by Lynn Havlicek, Victoria Johnson at Geneva Cabinet Gallery, Geneva, IL
Large transitional l-shaped medium tone wood floor kitchen pantry photo in Chicago with an undermount sink, recessed-panel cabinets, stainless steel cabinets, granite countertops, white backsplash, porcelain backsplash, stainless steel appliances and an island
Large transitional l-shaped medium tone wood floor kitchen pantry photo in Chicago with an undermount sink, recessed-panel cabinets, stainless steel cabinets, granite countertops, white backsplash, porcelain backsplash, stainless steel appliances and an island
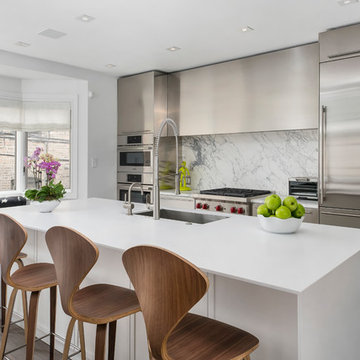
A Corian-topped island of white matte-painted oak has storage on both sides with Shaker-Style doors. The back wall has stainless steel cabinets to integrate with the appliances seamlessly. Statuary Venato marble lines the counter and backsplash.
Photo by Jim Tschetter
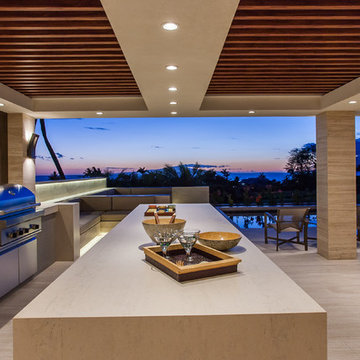
Architect- Marc Taron
Contractor- Trend Builders
Interior Designer- Wagner Pacific
Example of a large trendy l-shaped porcelain tile and beige floor open concept kitchen design in Hawaii with marble countertops, an island, flat-panel cabinets, stainless steel cabinets, beige backsplash, ceramic backsplash and stainless steel appliances
Example of a large trendy l-shaped porcelain tile and beige floor open concept kitchen design in Hawaii with marble countertops, an island, flat-panel cabinets, stainless steel cabinets, beige backsplash, ceramic backsplash and stainless steel appliances
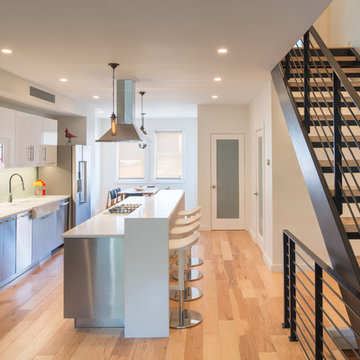
View of open concept space on first floor with new custom kitchen and dining beyond. Custom Stair to second floor also shown.
John Cole Photography
Small minimalist single-wall light wood floor eat-in kitchen photo in DC Metro with a farmhouse sink, flat-panel cabinets, stainless steel cabinets, quartzite countertops, white backsplash, subway tile backsplash, stainless steel appliances and an island
Small minimalist single-wall light wood floor eat-in kitchen photo in DC Metro with a farmhouse sink, flat-panel cabinets, stainless steel cabinets, quartzite countertops, white backsplash, subway tile backsplash, stainless steel appliances and an island
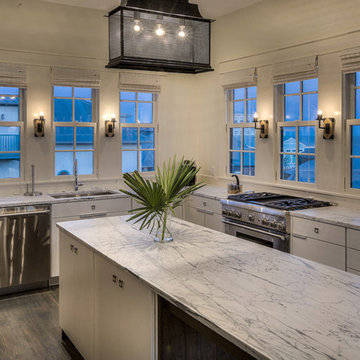
Eat-in kitchen - mid-sized coastal l-shaped dark wood floor eat-in kitchen idea in Miami with an undermount sink, flat-panel cabinets, stainless steel cabinets, soapstone countertops, stainless steel appliances and an island

Design by Meister-Cox Architects, PC.
Photos by Don Pearse Photographers, Inc.
Inspiration for a large modern l-shaped ceramic tile and black floor eat-in kitchen remodel in Philadelphia with a double-bowl sink, flat-panel cabinets, stainless steel cabinets, stainless steel countertops, stainless steel appliances and two islands
Inspiration for a large modern l-shaped ceramic tile and black floor eat-in kitchen remodel in Philadelphia with a double-bowl sink, flat-panel cabinets, stainless steel cabinets, stainless steel countertops, stainless steel appliances and two islands
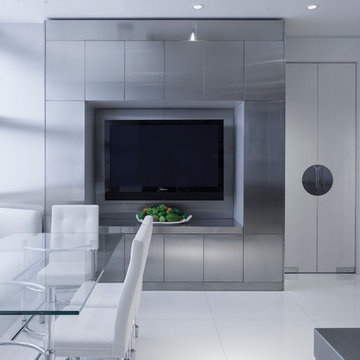
Designers: HausScape and Juan Montoya Design Corporation
Eat-in kitchen - large modern u-shaped ceramic tile eat-in kitchen idea in Miami with an integrated sink, flat-panel cabinets, stainless steel cabinets, stainless steel countertops, white backsplash, stone slab backsplash, stainless steel appliances and an island
Eat-in kitchen - large modern u-shaped ceramic tile eat-in kitchen idea in Miami with an integrated sink, flat-panel cabinets, stainless steel cabinets, stainless steel countertops, white backsplash, stone slab backsplash, stainless steel appliances and an island
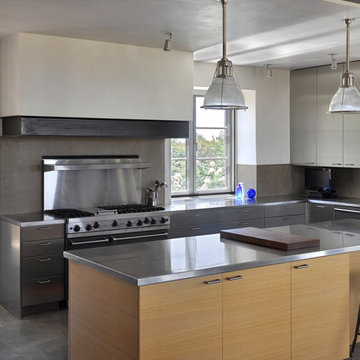
The kitchen has hard trowel plaster walls and ceiling with concrete floors. Perimeter cabinets are full overlay stainless steel, island cabinets are lightly stained oak veneer. All countertops are stainless steel with and integrated sink and KWC faucet; backsplashes are limestone. The viking range is cobalt blue. A custom plaster/steel hood enclosure sits over the range. Industrial pendant an surface mounted lighting.
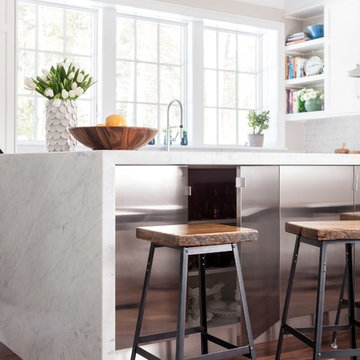
Dan Cutrona Photography; Designed by Jessica Snyder-Betts
Inspiration for a mid-sized transitional l-shaped medium tone wood floor eat-in kitchen remodel in Boston with an undermount sink, flat-panel cabinets, stainless steel cabinets, marble countertops, gray backsplash and an island
Inspiration for a mid-sized transitional l-shaped medium tone wood floor eat-in kitchen remodel in Boston with an undermount sink, flat-panel cabinets, stainless steel cabinets, marble countertops, gray backsplash and an island
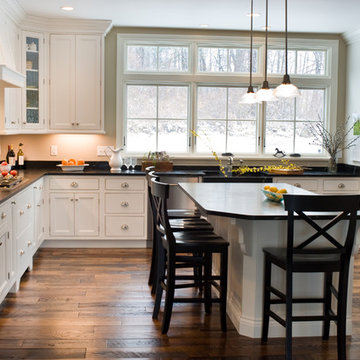
Carol Savage
Inspiration for a timeless l-shaped medium tone wood floor eat-in kitchen remodel in Boston with a farmhouse sink, flat-panel cabinets, stainless steel cabinets, soapstone countertops, stainless steel appliances and an island
Inspiration for a timeless l-shaped medium tone wood floor eat-in kitchen remodel in Boston with a farmhouse sink, flat-panel cabinets, stainless steel cabinets, soapstone countertops, stainless steel appliances and an island
All Islands Kitchen with Stainless Steel Cabinets Ideas
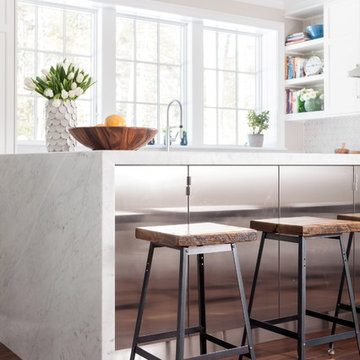
The metal cabinets in the back of the island prevent from damage when little ones are sitting at the stools.
Mid-sized transitional l-shaped medium tone wood floor eat-in kitchen photo in Boston with flat-panel cabinets, stainless steel cabinets, marble countertops, an island, an undermount sink, gray backsplash and paneled appliances
Mid-sized transitional l-shaped medium tone wood floor eat-in kitchen photo in Boston with flat-panel cabinets, stainless steel cabinets, marble countertops, an island, an undermount sink, gray backsplash and paneled appliances
6





