Kitchen with Stone Tile Backsplash Ideas
Refine by:
Budget
Sort by:Popular Today
41 - 60 of 1,032 photos
Item 1 of 3
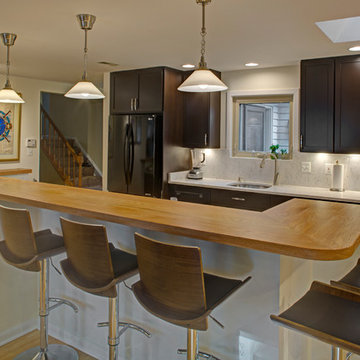
All images (C) Alain Jaramillo
Small trendy galley bamboo floor kitchen photo in Baltimore with an undermount sink, shaker cabinets, quartz countertops, stone tile backsplash, black appliances and an island
Small trendy galley bamboo floor kitchen photo in Baltimore with an undermount sink, shaker cabinets, quartz countertops, stone tile backsplash, black appliances and an island
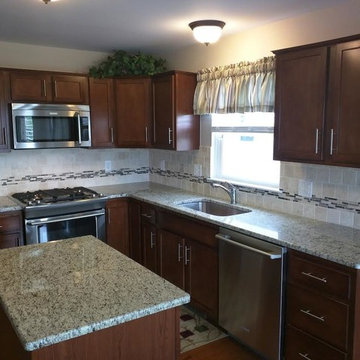
Harris McClain Kitchen & Bath
Mid-sized elegant l-shaped medium tone wood floor eat-in kitchen photo in Detroit with a single-bowl sink, shaker cabinets, medium tone wood cabinets, granite countertops, beige backsplash, stone tile backsplash, stainless steel appliances and an island
Mid-sized elegant l-shaped medium tone wood floor eat-in kitchen photo in Detroit with a single-bowl sink, shaker cabinets, medium tone wood cabinets, granite countertops, beige backsplash, stone tile backsplash, stainless steel appliances and an island
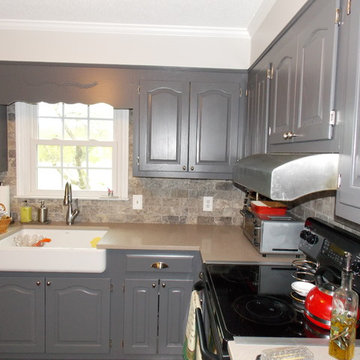
Michele Fambrough
Inspiration for a mid-sized timeless l-shaped eat-in kitchen remodel in Atlanta with raised-panel cabinets, gray cabinets, quartz countertops, gray backsplash, stone tile backsplash, stainless steel appliances and no island
Inspiration for a mid-sized timeless l-shaped eat-in kitchen remodel in Atlanta with raised-panel cabinets, gray cabinets, quartz countertops, gray backsplash, stone tile backsplash, stainless steel appliances and no island
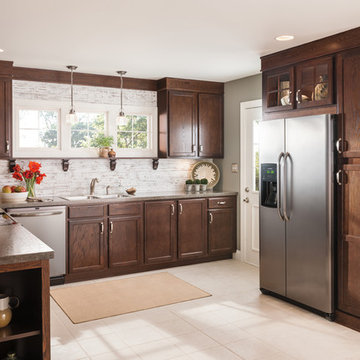
Example of a mid-sized transitional u-shaped ceramic tile eat-in kitchen design in Chicago with a double-bowl sink, shaker cabinets, dark wood cabinets, quartz countertops, beige backsplash, stone tile backsplash, stainless steel appliances and a peninsula
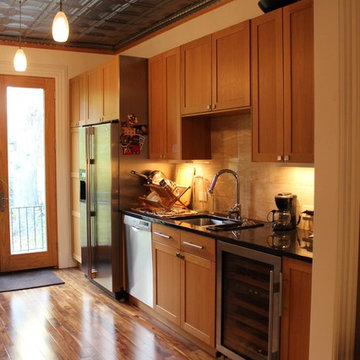
M. Drollette
Large eclectic galley medium tone wood floor eat-in kitchen photo in New York with an undermount sink, shaker cabinets, medium tone wood cabinets, granite countertops, beige backsplash, stone tile backsplash and stainless steel appliances
Large eclectic galley medium tone wood floor eat-in kitchen photo in New York with an undermount sink, shaker cabinets, medium tone wood cabinets, granite countertops, beige backsplash, stone tile backsplash and stainless steel appliances
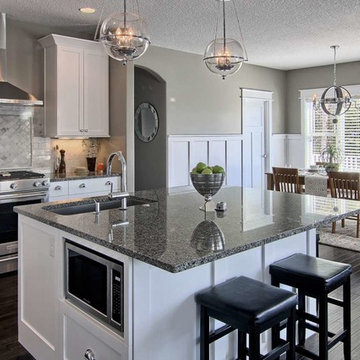
BlueLaVaMedia
Example of a mid-sized transitional l-shaped dark wood floor open concept kitchen design in Other with a single-bowl sink, shaker cabinets, white cabinets, granite countertops, gray backsplash, stone tile backsplash, stainless steel appliances and an island
Example of a mid-sized transitional l-shaped dark wood floor open concept kitchen design in Other with a single-bowl sink, shaker cabinets, white cabinets, granite countertops, gray backsplash, stone tile backsplash, stainless steel appliances and an island
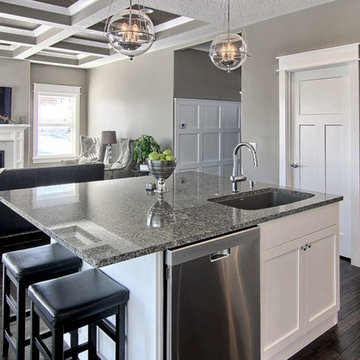
BlueLaVaMedia
Inspiration for a mid-sized transitional l-shaped dark wood floor open concept kitchen remodel in Other with a single-bowl sink, shaker cabinets, white cabinets, granite countertops, gray backsplash, stone tile backsplash, stainless steel appliances and an island
Inspiration for a mid-sized transitional l-shaped dark wood floor open concept kitchen remodel in Other with a single-bowl sink, shaker cabinets, white cabinets, granite countertops, gray backsplash, stone tile backsplash, stainless steel appliances and an island
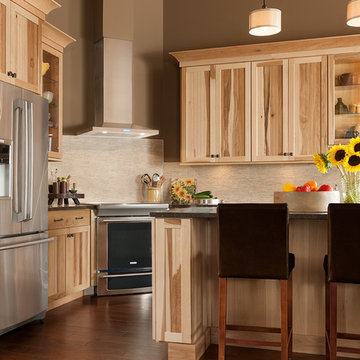
Inspiration for a rustic l-shaped open concept kitchen remodel in DC Metro with an undermount sink, beaded inset cabinets, light wood cabinets, quartz countertops, white backsplash, stone tile backsplash and stainless steel appliances
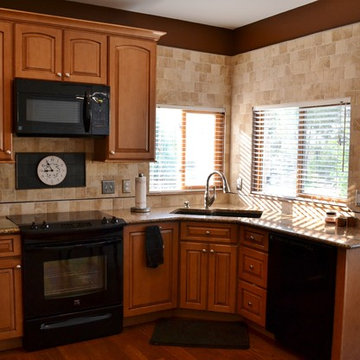
Eat-in kitchen - mid-sized traditional l-shaped medium tone wood floor eat-in kitchen idea in Denver with an undermount sink, raised-panel cabinets, medium tone wood cabinets, quartz countertops, beige backsplash, stone tile backsplash, black appliances and no island
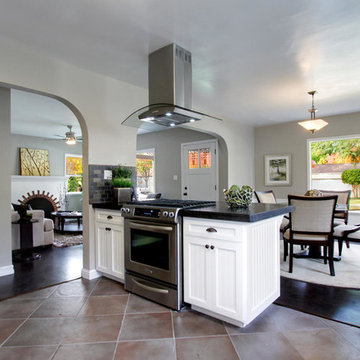
Example of a transitional u-shaped eat-in kitchen design in Sacramento with shaker cabinets, white cabinets, granite countertops, black backsplash, stone tile backsplash and stainless steel appliances
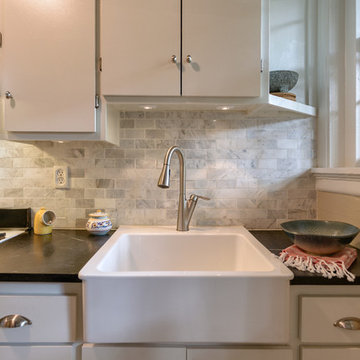
Some spaces are best understood before and after. Our Carytown Kitchen project demonstrates how a small space can be transformed for minimal expense.
First and foremost was maximizing space. With only 9 sf of built-in counter space we understood these work surfaces needed to be kept free of small appliances and clutter - and that meant extra storage. The introduction of high wall cabinets provides much needed storage for occasional use equipment and helps keep everything dust-free in the process.
Photograph by Stephen Barling.
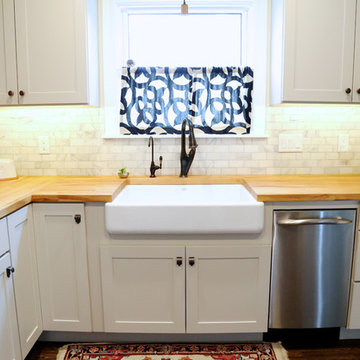
Inspiration for a small modern galley dark wood floor eat-in kitchen remodel in Minneapolis with a farmhouse sink, shaker cabinets, gray cabinets, wood countertops, gray backsplash, stone tile backsplash, stainless steel appliances and a peninsula
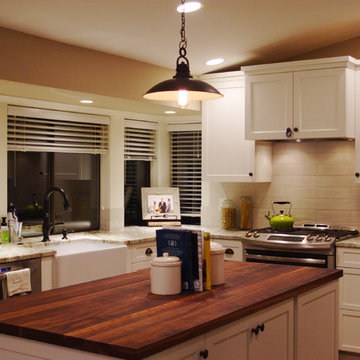
photo by Nathanael Washam
Example of a mid-sized farmhouse l-shaped medium tone wood floor eat-in kitchen design in Seattle with a farmhouse sink, shaker cabinets, white cabinets, granite countertops, stainless steel appliances, beige backsplash, stone tile backsplash and an island
Example of a mid-sized farmhouse l-shaped medium tone wood floor eat-in kitchen design in Seattle with a farmhouse sink, shaker cabinets, white cabinets, granite countertops, stainless steel appliances, beige backsplash, stone tile backsplash and an island
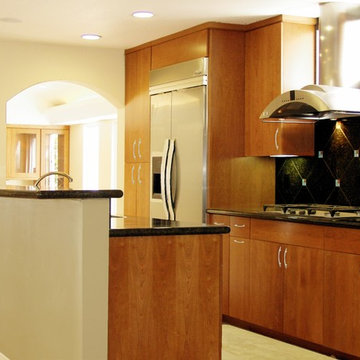
Great transitional galley kitchen.
Example of a small classic galley travertine floor open concept kitchen design in Los Angeles with an undermount sink, flat-panel cabinets, medium tone wood cabinets, granite countertops, black backsplash, stone tile backsplash, stainless steel appliances and an island
Example of a small classic galley travertine floor open concept kitchen design in Los Angeles with an undermount sink, flat-panel cabinets, medium tone wood cabinets, granite countertops, black backsplash, stone tile backsplash, stainless steel appliances and an island
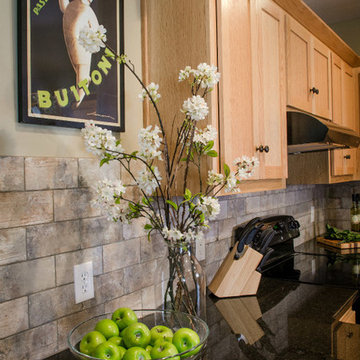
Rebecca Sharp
Eat-in kitchen - small contemporary u-shaped medium tone wood floor eat-in kitchen idea in Kansas City with a drop-in sink, flat-panel cabinets, light wood cabinets, granite countertops, multicolored backsplash, stone tile backsplash, stainless steel appliances and a peninsula
Eat-in kitchen - small contemporary u-shaped medium tone wood floor eat-in kitchen idea in Kansas City with a drop-in sink, flat-panel cabinets, light wood cabinets, granite countertops, multicolored backsplash, stone tile backsplash, stainless steel appliances and a peninsula
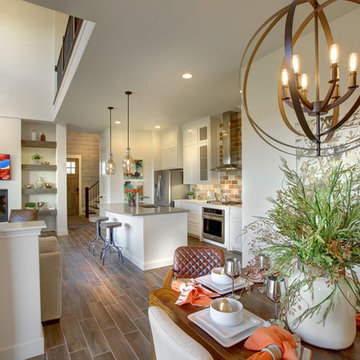
Village at Twin Creeks - Florence
Normandy Homes
Designed by ML Group
Example of a mid-sized classic l-shaped ceramic tile eat-in kitchen design in Dallas with an undermount sink, white cabinets, granite countertops, multicolored backsplash, stone tile backsplash, stainless steel appliances and an island
Example of a mid-sized classic l-shaped ceramic tile eat-in kitchen design in Dallas with an undermount sink, white cabinets, granite countertops, multicolored backsplash, stone tile backsplash, stainless steel appliances and an island
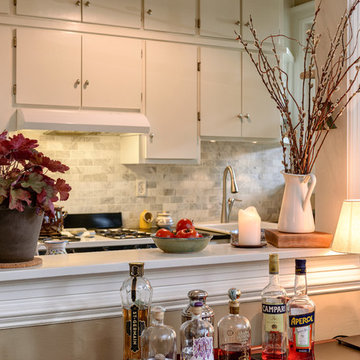
Some spaces are best understood before and after. Our Carytown Kitchen project demonstrates how a small space can be transformed for minimal expense.
First and foremost was maximizing space. With only 9 sf of built-in counter space we understood these work surfaces needed to be kept free of small appliances and clutter - and that meant extra storage. The introduction of high wall cabinets provides much needed storage for occasional use equipment and helps keep everything dust-free in the process.
Photograph by Stephen Barling.
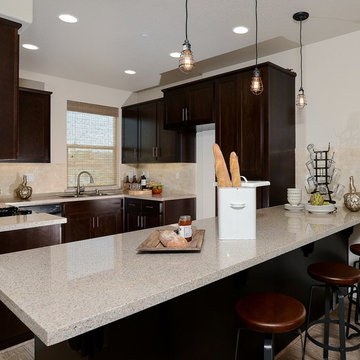
Brian Kellogg Photography
Example of a small urban u-shaped kitchen design in Sacramento with dark wood cabinets, granite countertops, beige backsplash, stone tile backsplash and an island
Example of a small urban u-shaped kitchen design in Sacramento with dark wood cabinets, granite countertops, beige backsplash, stone tile backsplash and an island
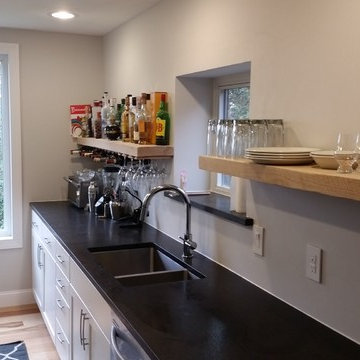
Small minimalist galley light wood floor enclosed kitchen photo in Huntington with an undermount sink, shaker cabinets, white cabinets, granite countertops, brown backsplash, stone tile backsplash, stainless steel appliances and no island
Kitchen with Stone Tile Backsplash Ideas

Kitchen with Commercial Grade Cooktop, Exhaust Hood, Pot Filler, & Double Oven.
Inspiration for a large mediterranean u-shaped travertine floor and beige floor kitchen remodel in San Diego with raised-panel cabinets, medium tone wood cabinets, quartzite countertops, beige backsplash, stone tile backsplash and stainless steel appliances
Inspiration for a large mediterranean u-shaped travertine floor and beige floor kitchen remodel in San Diego with raised-panel cabinets, medium tone wood cabinets, quartzite countertops, beige backsplash, stone tile backsplash and stainless steel appliances
3





