Kitchen with Stone Tile Backsplash Ideas
Refine by:
Budget
Sort by:Popular Today
21 - 40 of 1,032 photos
Item 1 of 3
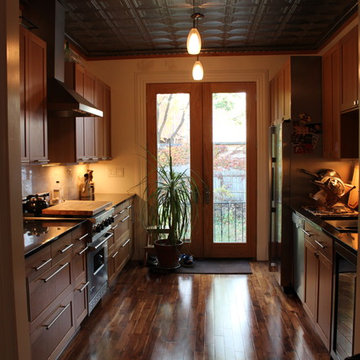
M. Drollette
Eat-in kitchen - mid-sized eclectic galley medium tone wood floor eat-in kitchen idea in New York with an undermount sink, shaker cabinets, medium tone wood cabinets, granite countertops, beige backsplash, stone tile backsplash and stainless steel appliances
Eat-in kitchen - mid-sized eclectic galley medium tone wood floor eat-in kitchen idea in New York with an undermount sink, shaker cabinets, medium tone wood cabinets, granite countertops, beige backsplash, stone tile backsplash and stainless steel appliances
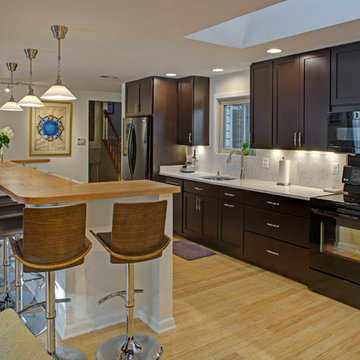
All images (C) Alain Jaramillo
Example of a small trendy galley bamboo floor kitchen design in Baltimore with an undermount sink, shaker cabinets, dark wood cabinets, quartz countertops, stone tile backsplash, black appliances and an island
Example of a small trendy galley bamboo floor kitchen design in Baltimore with an undermount sink, shaker cabinets, dark wood cabinets, quartz countertops, stone tile backsplash, black appliances and an island
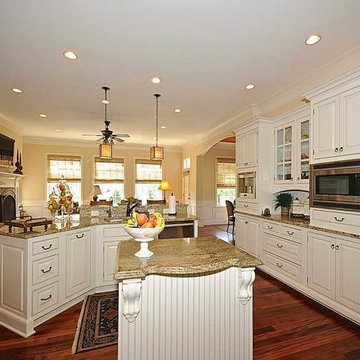
European Traditional style kitchen.
Eat-in kitchen - mid-sized traditional u-shaped medium tone wood floor eat-in kitchen idea in Indianapolis with a single-bowl sink, raised-panel cabinets, white cabinets, granite countertops, beige backsplash, stone tile backsplash, stainless steel appliances and an island
Eat-in kitchen - mid-sized traditional u-shaped medium tone wood floor eat-in kitchen idea in Indianapolis with a single-bowl sink, raised-panel cabinets, white cabinets, granite countertops, beige backsplash, stone tile backsplash, stainless steel appliances and an island
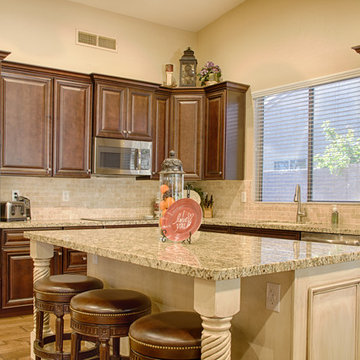
Photographer: Shane Baker
Inspiration for a mid-sized timeless l-shaped light wood floor and brown floor eat-in kitchen remodel in Phoenix with an undermount sink, raised-panel cabinets, dark wood cabinets, granite countertops, beige backsplash, stone tile backsplash, stainless steel appliances and an island
Inspiration for a mid-sized timeless l-shaped light wood floor and brown floor eat-in kitchen remodel in Phoenix with an undermount sink, raised-panel cabinets, dark wood cabinets, granite countertops, beige backsplash, stone tile backsplash, stainless steel appliances and an island
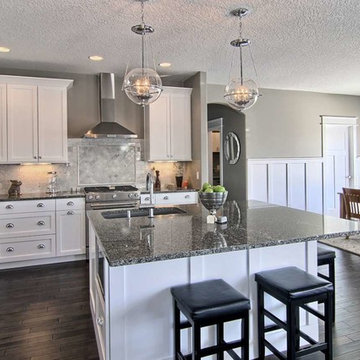
BlueLaVaMedia
Example of a mid-sized transitional l-shaped dark wood floor open concept kitchen design in Other with a single-bowl sink, shaker cabinets, white cabinets, granite countertops, gray backsplash, stone tile backsplash, stainless steel appliances and an island
Example of a mid-sized transitional l-shaped dark wood floor open concept kitchen design in Other with a single-bowl sink, shaker cabinets, white cabinets, granite countertops, gray backsplash, stone tile backsplash, stainless steel appliances and an island
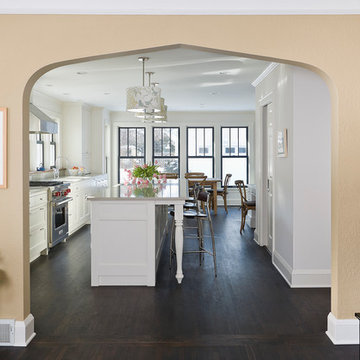
Residential remodel and kItchen designed by Meriwether Felt. This 1920 cape cod bungalow is remodeled to include a kitchen that is open to the living area with an eat in kitchen and soft white painted cabinets. Window sashes are painted black to add contrast.
Photos by Andrea Rugg
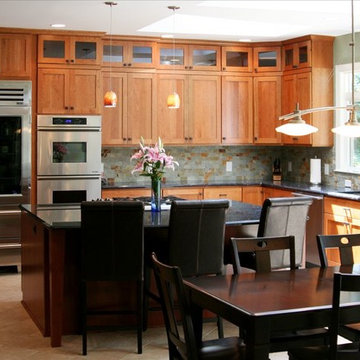
This kitchen was a disaster. Too small for the very nice house that it was part of, the solution was to bump it out 6'. Large skylights were added along with furniture grade cabinetry giving it an elegant appeal. Also many fine details make this a tremendously appealing kitchen.
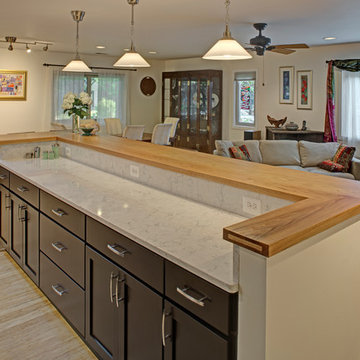
All images (C) Alain Jaramillo
Inspiration for a small contemporary galley bamboo floor kitchen remodel in Baltimore with an undermount sink, shaker cabinets, quartz countertops, stone tile backsplash, black appliances and an island
Inspiration for a small contemporary galley bamboo floor kitchen remodel in Baltimore with an undermount sink, shaker cabinets, quartz countertops, stone tile backsplash, black appliances and an island
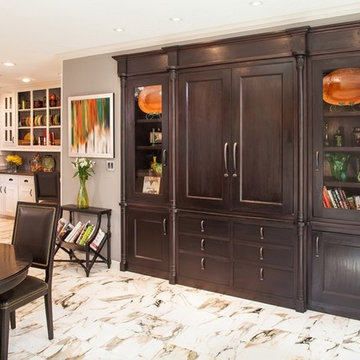
The dark wood stain on this custom entertainment built-in is a nice contrast to the grey walls and the white cabinets in the kitchen. Cook books, pottery, and a collection of blown glass are displayed in this cabinet using glass front doors and interior lighting. In addition, there is plenty of storage in the lower cabinets and drawers.
We only design, build, and remodel homes that brilliantly reflect the unadorned beauty of everyday living.
For more information about this project please visit: www.gryphonbuilders.com. Or contact Allen Griffin, President of Gryphon Builders, at 281-236-8043 cell or email him at allen@gryphonbuilders.com
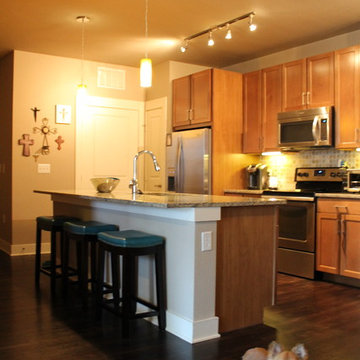
Megan Lopez
Inspiration for a small transitional single-wall dark wood floor kitchen remodel in Dallas with a double-bowl sink, shaker cabinets, light wood cabinets, granite countertops, multicolored backsplash, stone tile backsplash, stainless steel appliances and an island
Inspiration for a small transitional single-wall dark wood floor kitchen remodel in Dallas with a double-bowl sink, shaker cabinets, light wood cabinets, granite countertops, multicolored backsplash, stone tile backsplash, stainless steel appliances and an island
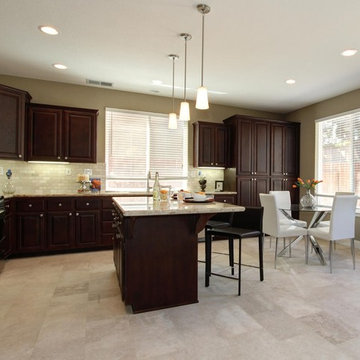
Open concept kitchen - transitional l-shaped beige floor open concept kitchen idea in Sacramento with an undermount sink, raised-panel cabinets, dark wood cabinets, granite countertops, beige backsplash, stone tile backsplash, stainless steel appliances and an island
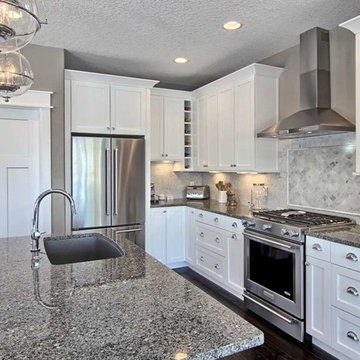
BlueLaVaMedia
Example of a mid-sized transitional l-shaped dark wood floor open concept kitchen design in Other with a single-bowl sink, shaker cabinets, white cabinets, granite countertops, gray backsplash, stone tile backsplash, stainless steel appliances and an island
Example of a mid-sized transitional l-shaped dark wood floor open concept kitchen design in Other with a single-bowl sink, shaker cabinets, white cabinets, granite countertops, gray backsplash, stone tile backsplash, stainless steel appliances and an island
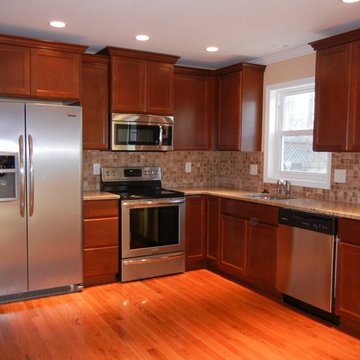
Example of a mid-sized transitional l-shaped light wood floor eat-in kitchen design in Philadelphia with an undermount sink, shaker cabinets, medium tone wood cabinets, granite countertops, beige backsplash, stone tile backsplash, stainless steel appliances and no island
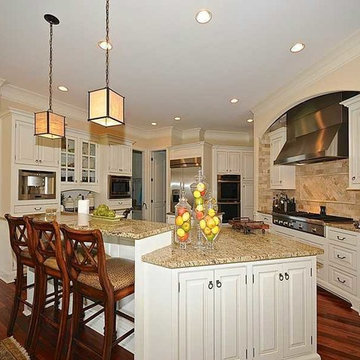
European Traditional style kitchen.
Mid-sized elegant u-shaped medium tone wood floor eat-in kitchen photo in Indianapolis with a single-bowl sink, raised-panel cabinets, white cabinets, granite countertops, beige backsplash, stone tile backsplash, stainless steel appliances and an island
Mid-sized elegant u-shaped medium tone wood floor eat-in kitchen photo in Indianapolis with a single-bowl sink, raised-panel cabinets, white cabinets, granite countertops, beige backsplash, stone tile backsplash, stainless steel appliances and an island
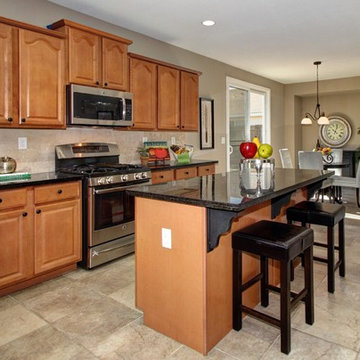
Example of a classic l-shaped open concept kitchen design in Sacramento with an undermount sink, raised-panel cabinets, medium tone wood cabinets, granite countertops, beige backsplash, stone tile backsplash and stainless steel appliances
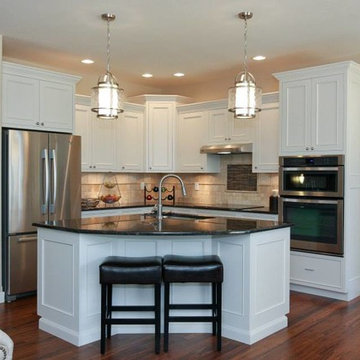
Quality kitchen with custom white cabinets and center island.
Inspiration for a mid-sized modern u-shaped dark wood floor eat-in kitchen remodel in Other with an undermount sink, white cabinets, granite countertops, beige backsplash, stone tile backsplash, stainless steel appliances and an island
Inspiration for a mid-sized modern u-shaped dark wood floor eat-in kitchen remodel in Other with an undermount sink, white cabinets, granite countertops, beige backsplash, stone tile backsplash, stainless steel appliances and an island
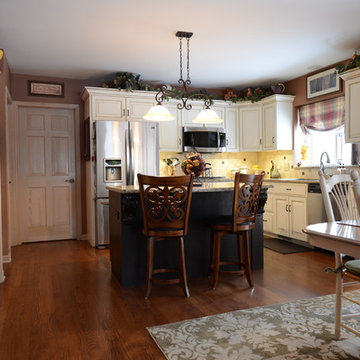
View of Island and work area
Light cabinets, the warm wood floors and dark stain on the island are all complemented by the granite counter tops which unify the kitchen.
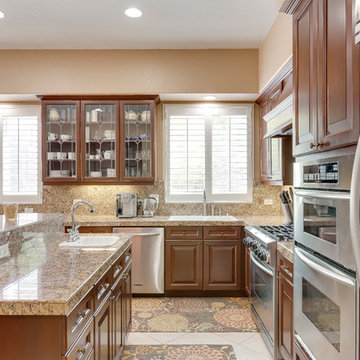
Giasotti Design Group
Example of a huge classic u-shaped ceramic tile eat-in kitchen design in Sacramento with a double-bowl sink, glass-front cabinets, medium tone wood cabinets, granite countertops, brown backsplash, stone tile backsplash, stainless steel appliances and a peninsula
Example of a huge classic u-shaped ceramic tile eat-in kitchen design in Sacramento with a double-bowl sink, glass-front cabinets, medium tone wood cabinets, granite countertops, brown backsplash, stone tile backsplash, stainless steel appliances and a peninsula
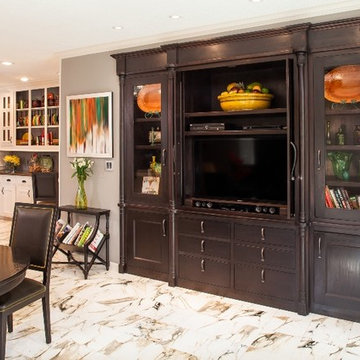
For this kitchen remodel a custom built-in cabinet was designed to house an entertainment system as well as a home security monitor. The center doors open up and push back into the cabinet so that the pathway to the kitchen is unobstructed.
We only design, build, and remodel homes that brilliantly reflect the unadorned beauty of everyday living.
For more information about this project please visit: www.gryphonbuilders.com. Or contact Allen Griffin, President of Gryphon Builders, at 281-236-8043 cell or email him at allen@gryphonbuilders.com
Kitchen with Stone Tile Backsplash Ideas
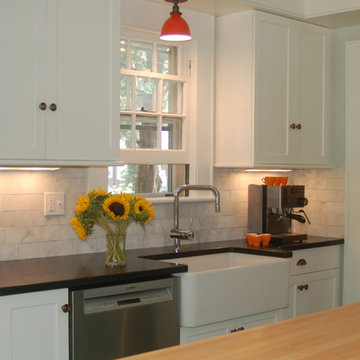
Susan Siburn
Example of a mid-sized classic u-shaped painted wood floor enclosed kitchen design in New York with a farmhouse sink, recessed-panel cabinets, white cabinets, granite countertops, white backsplash, stone tile backsplash, stainless steel appliances and an island
Example of a mid-sized classic u-shaped painted wood floor enclosed kitchen design in New York with a farmhouse sink, recessed-panel cabinets, white cabinets, granite countertops, white backsplash, stone tile backsplash, stainless steel appliances and an island
2





