Kitchen with Wood Backsplash and Travertine Backsplash Ideas
Refine by:
Budget
Sort by:Popular Today
21 - 40 of 17,043 photos
Item 1 of 3

The studio has an open plan layout with natural light filtering the space with skylights and french doors to the outside. The kitchen is open to the living area and has plenty of storage.

White kitchen with stainless steel appliances and handcrafted kitchen island in the middle. The dark wood floors are a wonderful contrast to the white cabinets. This home is located in Del Mar, California and was built in 2008 by Smith Brothers. Additional Credits: Architect: Richard Bokal Interior Designer: Doug Dolezal
Additional Credits:
Architect: Richard Bokal
Interior Designer Doug Dolezal

Architectural advisement, Interior Design, Custom Furniture Design & Art Curation by Chango & Co.
Architecture by Crisp Architects
Construction by Structure Works Inc.
Photography by Sarah Elliott
See the feature in Domino Magazine
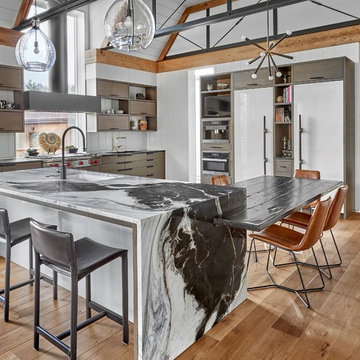
Naperville, IL Residence by Charles Vincent George Architects Photographs by Tony Solori
Trendy medium tone wood floor and brown floor kitchen photo in Chicago with granite countertops, flat-panel cabinets, white backsplash, wood backsplash, stainless steel appliances and an island
Trendy medium tone wood floor and brown floor kitchen photo in Chicago with granite countertops, flat-panel cabinets, white backsplash, wood backsplash, stainless steel appliances and an island
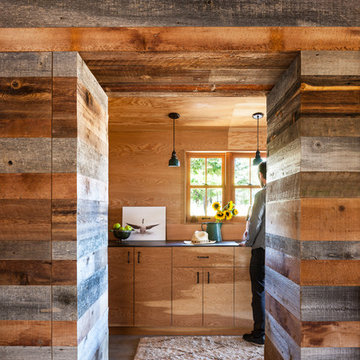
Photo by John Granen.
Enclosed kitchen - mid-sized rustic galley concrete floor and gray floor enclosed kitchen idea in Other with flat-panel cabinets, medium tone wood cabinets, no island, black countertops and wood backsplash
Enclosed kitchen - mid-sized rustic galley concrete floor and gray floor enclosed kitchen idea in Other with flat-panel cabinets, medium tone wood cabinets, no island, black countertops and wood backsplash

Large Kitchen Island Has Open and Concealed Storage.
The large island in this loft kitchen isn't only a place to eat, it offers valuable storage space. By removing doors and adding millwork, the island now has a mix of open and concealed storage. The island's black and white color scheme is nicely contrasted by the copper pendant lights above and the teal front door.

Shanna Wolf
Inspiration for a mid-sized transitional u-shaped medium tone wood floor and brown floor open concept kitchen remodel in Milwaukee with a farmhouse sink, beaded inset cabinets, gray cabinets, quartz countertops, white backsplash, wood backsplash, paneled appliances, an island and white countertops
Inspiration for a mid-sized transitional u-shaped medium tone wood floor and brown floor open concept kitchen remodel in Milwaukee with a farmhouse sink, beaded inset cabinets, gray cabinets, quartz countertops, white backsplash, wood backsplash, paneled appliances, an island and white countertops
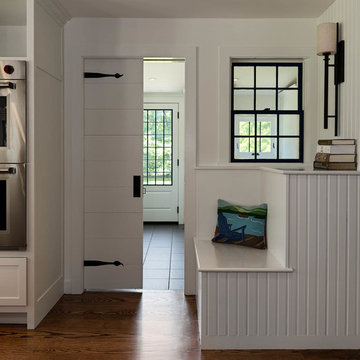
Rob Karosis: Photographer
Example of a large eclectic l-shaped medium tone wood floor and brown floor eat-in kitchen design in Bridgeport with an undermount sink, shaker cabinets, white cabinets, granite countertops, white backsplash, wood backsplash, stainless steel appliances and an island
Example of a large eclectic l-shaped medium tone wood floor and brown floor eat-in kitchen design in Bridgeport with an undermount sink, shaker cabinets, white cabinets, granite countertops, white backsplash, wood backsplash, stainless steel appliances and an island

This homeowner has long since moved away from his family farm but still visits often and thought it was time to fix up this little house that had been neglected for years. He brought home ideas and objects he was drawn to from travels around the world and allowed a team of us to help bring them together in this old family home that housed many generations through the years. What it grew into is not your typical 150 year old NC farm house but the essence is still there and shines through in the original wood and beams in the ceiling and on some of the walls, old flooring, re-purposed objects from the farm and the collection of cherished finds from his travels.
Photos by Tad Davis Photography
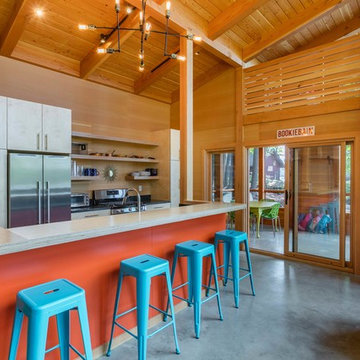
Jim Mauchly, Mountain Graphics Photography
Example of a beach style concrete floor and gray floor open concept kitchen design with flat-panel cabinets, light wood cabinets, wood backsplash, stainless steel appliances and an island
Example of a beach style concrete floor and gray floor open concept kitchen design with flat-panel cabinets, light wood cabinets, wood backsplash, stainless steel appliances and an island

This open and airy kitchen by Millhaven Homes in Utah has hints of farmhouse flair and Cambria Clareanne Matte™ countertops. A large island serves for entertaining and family gatherings.
Photo: Rebekah Westover

Spacious and Open with Ship Lap Accents
Large transitional l-shaped medium tone wood floor and brown floor eat-in kitchen photo in Other with quartzite countertops, wood backsplash, stainless steel appliances, an island, gray countertops, an undermount sink, shaker cabinets, white cabinets and white backsplash
Large transitional l-shaped medium tone wood floor and brown floor eat-in kitchen photo in Other with quartzite countertops, wood backsplash, stainless steel appliances, an island, gray countertops, an undermount sink, shaker cabinets, white cabinets and white backsplash
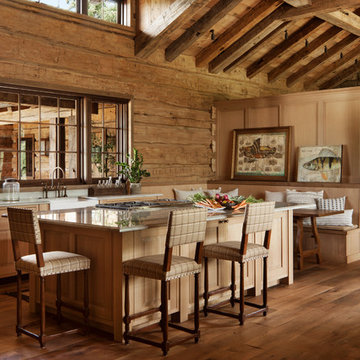
Example of a mountain style medium tone wood floor kitchen design in Other with a farmhouse sink, shaker cabinets, medium tone wood cabinets, wood backsplash and an island
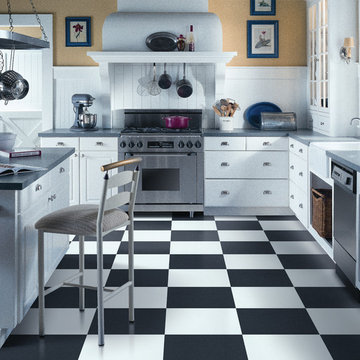
Inspiration for a mid-sized cottage l-shaped linoleum floor and multicolored floor eat-in kitchen remodel in New York with a farmhouse sink, raised-panel cabinets, white cabinets, white backsplash, stainless steel appliances, an island, solid surface countertops and wood backsplash
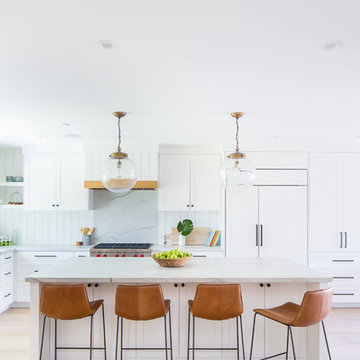
Renovations + Design by Allison Merritt Design, Photography by Ryan Garvin
Kitchen - coastal l-shaped light wood floor and beige floor kitchen idea in Orange County with an undermount sink, shaker cabinets, white cabinets, quartzite countertops, white backsplash, wood backsplash, paneled appliances, an island and white countertops
Kitchen - coastal l-shaped light wood floor and beige floor kitchen idea in Orange County with an undermount sink, shaker cabinets, white cabinets, quartzite countertops, white backsplash, wood backsplash, paneled appliances, an island and white countertops
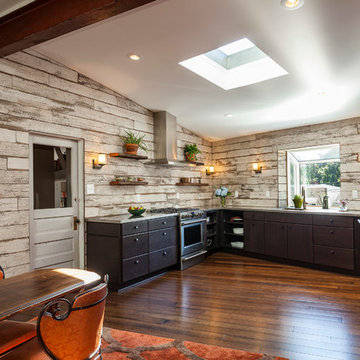
Example of a mid-sized urban u-shaped dark wood floor and brown floor eat-in kitchen design in Other with no island, flat-panel cabinets, dark wood cabinets, stainless steel countertops, an integrated sink, white backsplash, wood backsplash and stainless steel appliances

Example of a classic l-shaped medium tone wood floor and brown floor kitchen design in Providence with a farmhouse sink, shaker cabinets, green cabinets, green backsplash, wood backsplash, stainless steel appliances, an island and black countertops
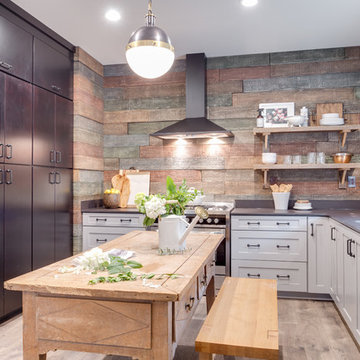
Example of a transitional u-shaped medium tone wood floor and brown floor kitchen design in Orange County with an undermount sink, shaker cabinets, white cabinets, stainless steel appliances, an island, brown backsplash and wood backsplash
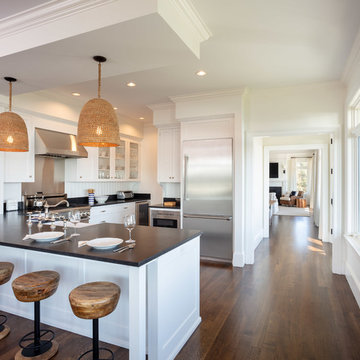
Architect: Andreozzi Architecture /
Photographer: Robert Brewster Photography
Large beach style l-shaped dark wood floor and brown floor kitchen photo in Providence with a farmhouse sink, recessed-panel cabinets, white cabinets, granite countertops, white backsplash, wood backsplash, stainless steel appliances, a peninsula and black countertops
Large beach style l-shaped dark wood floor and brown floor kitchen photo in Providence with a farmhouse sink, recessed-panel cabinets, white cabinets, granite countertops, white backsplash, wood backsplash, stainless steel appliances, a peninsula and black countertops
Kitchen with Wood Backsplash and Travertine Backsplash Ideas
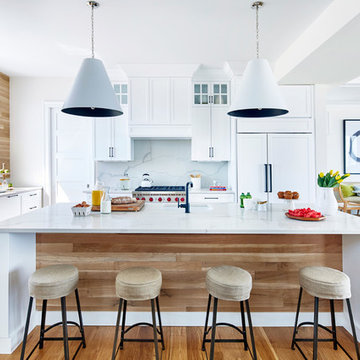
Jacob Snavely
Beach style l-shaped medium tone wood floor and brown floor kitchen photo in New York with an integrated sink, shaker cabinets, white cabinets, brown backsplash, wood backsplash, stainless steel appliances, an island and white countertops
Beach style l-shaped medium tone wood floor and brown floor kitchen photo in New York with an integrated sink, shaker cabinets, white cabinets, brown backsplash, wood backsplash, stainless steel appliances, an island and white countertops
2





