Kitchen with Wood Backsplash Ideas
Refine by:
Budget
Sort by:Popular Today
1 - 16 of 16 photos
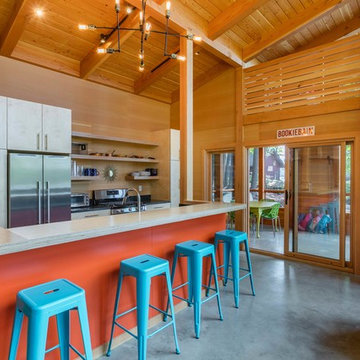
Jim Mauchly, Mountain Graphics Photography
Example of a beach style concrete floor and gray floor open concept kitchen design with flat-panel cabinets, light wood cabinets, wood backsplash, stainless steel appliances and an island
Example of a beach style concrete floor and gray floor open concept kitchen design with flat-panel cabinets, light wood cabinets, wood backsplash, stainless steel appliances and an island
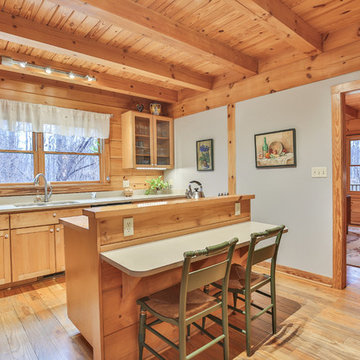
Inspiration for a rustic medium tone wood floor enclosed kitchen remodel in Raleigh with a double-bowl sink, shaker cabinets, medium tone wood cabinets, an island, green countertops and wood backsplash
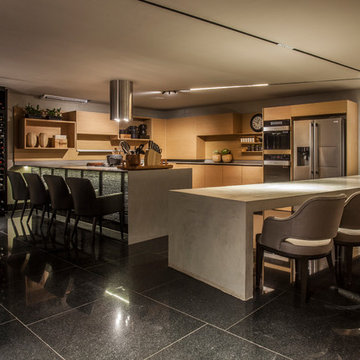
Inspiration for a contemporary u-shaped black floor kitchen remodel in New York with flat-panel cabinets, light wood cabinets, beige backsplash, wood backsplash, stainless steel appliances, two islands and gray countertops
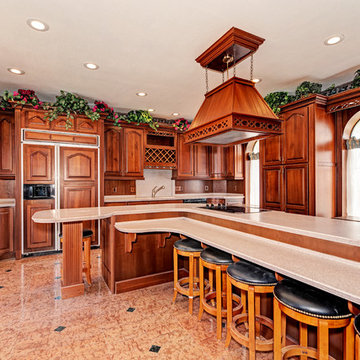
Kitchen - traditional brown floor kitchen idea in Tampa with raised-panel cabinets, medium tone wood cabinets, brown backsplash, wood backsplash, paneled appliances, an island and beige countertops
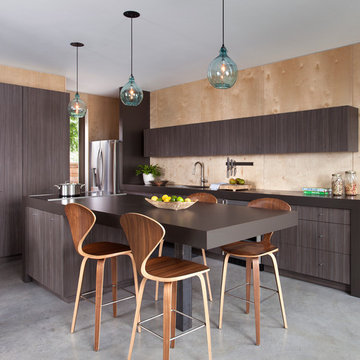
Ryann Ford Photography
Mid-sized trendy galley concrete floor and gray floor eat-in kitchen photo in Austin with flat-panel cabinets, laminate countertops, stainless steel appliances, an island, a single-bowl sink, dark wood cabinets, brown backsplash and wood backsplash
Mid-sized trendy galley concrete floor and gray floor eat-in kitchen photo in Austin with flat-panel cabinets, laminate countertops, stainless steel appliances, an island, a single-bowl sink, dark wood cabinets, brown backsplash and wood backsplash
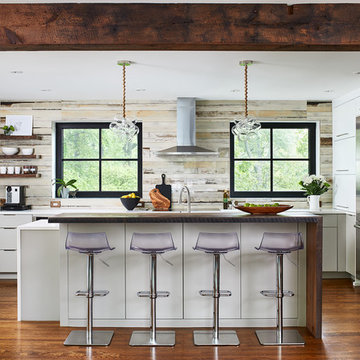
Project Developer Michael Sass
https://www.houzz.com/pro/msass/michael-sass-case-design-remodeling-inc?lt=hl
Designer Gizem Ozkaya
https://www.houzz.com/pro/gozkaya/gizem-ozkaya-case-design-remodeling-inc
Photography by Stacy Zarin Goldberg
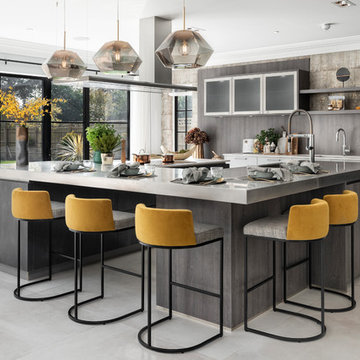
A striking industrial kitchen for a newly built home in Buckinghamshire. This exquisite property, developed by EAB Homes, is a magnificent new home that sets a benchmark for individuality and refinement. The home is a beautiful example of open-plan living and the kitchen is the relaxed heart of the home and forms the hub for the dining area, coffee station, wine area, prep kitchen and garden room.
The kitchen layout centres around a U-shaped kitchen island which creates additional storage space and a large work surface for food preparation or entertaining friends. To add a contemporary industrial feel, the kitchen cabinets are finished in a combination of Grey Oak and Graphite Concrete. Steel accents such as the knurled handles, thicker island worktop with seamless welded sink, plinth and feature glazed units add individuality to the design and tie the kitchen together with the overall interior scheme.
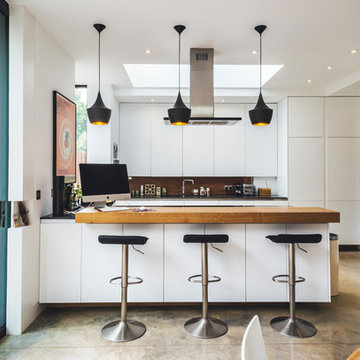
Inspiration for a mid-sized contemporary u-shaped eat-in kitchen remodel in London with flat-panel cabinets, white cabinets, wood countertops, brown backsplash, wood backsplash, black appliances, a peninsula and beige countertops
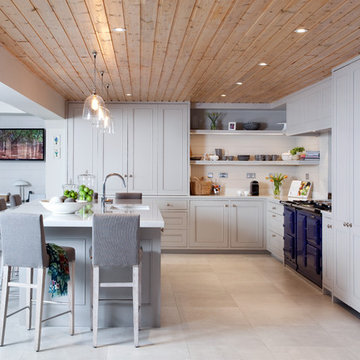
Functionality meets beauty and warmth in this modern contemporary home. Newcastle Design created this custom kitchen with the needs of a family in mind. The light, airy, open concept is inviting, with a center island to gather around and a banquet for both easy dinners and family entertaining, which overlooks the patio area outside.
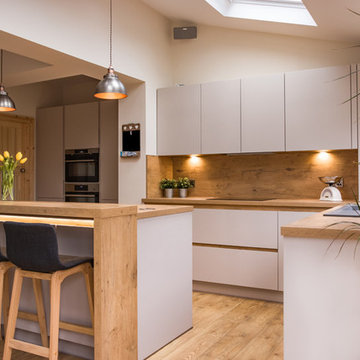
Kitchen - mid-sized contemporary l-shaped light wood floor and brown floor kitchen idea in Other with flat-panel cabinets, gray cabinets, wood countertops, beige backsplash, wood backsplash, stainless steel appliances, an island and beige countertops
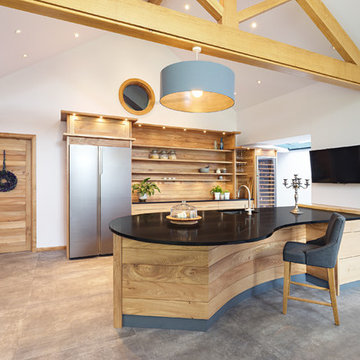
Nina Claridge photography
Example of a large cottage gray floor and concrete floor kitchen design in Other with an undermount sink, black countertops, open cabinets, medium tone wood cabinets, a peninsula, colored appliances, granite countertops and wood backsplash
Example of a large cottage gray floor and concrete floor kitchen design in Other with an undermount sink, black countertops, open cabinets, medium tone wood cabinets, a peninsula, colored appliances, granite countertops and wood backsplash

Our client chose platinum blue matt and oak effect cashmere grey doors to help create a bright airy space. Clever storage solutions were key to this design, as we tried to come up with many storage options to help with the family's needs. The long, island is a bold statement within the room, as the two separate islands are connected by a simple, solid wood worktop, making the design unique. The mix-match of colours and materials work really well within the space and really show off the clients personality.
Kitchen with Wood Backsplash Ideas
1





