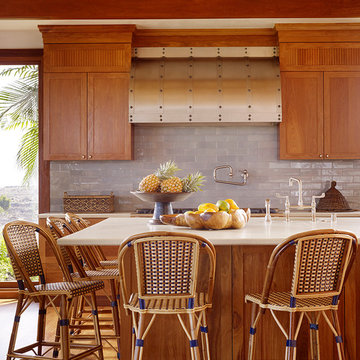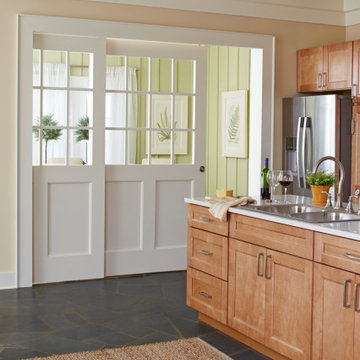Kitchen Ideas
Refine by:
Budget
Sort by:Popular Today
1 - 20 of 4,829 photos

Small transitional medium tone wood floor kitchen photo in Philadelphia with an undermount sink, glass-front cabinets, white backsplash, subway tile backsplash, stainless steel appliances and a peninsula
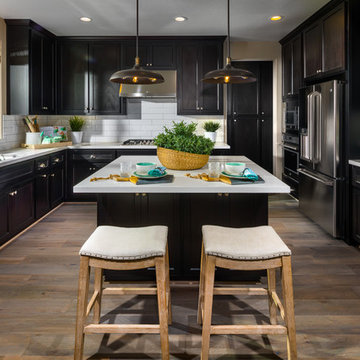
Transitional medium tone wood floor kitchen photo in San Francisco with a double-bowl sink, shaker cabinets, black cabinets, white backsplash, stainless steel appliances, an island and white countertops
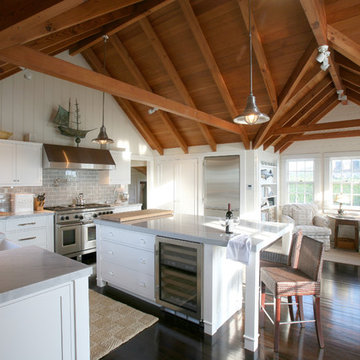
Roe Osborn
Example of a classic open concept kitchen design in Boston with stainless steel appliances, subway tile backsplash and gray backsplash
Example of a classic open concept kitchen design in Boston with stainless steel appliances, subway tile backsplash and gray backsplash
Find the right local pro for your project

Example of a trendy galley light wood floor and beige floor kitchen design in Seattle with an undermount sink, flat-panel cabinets, light wood cabinets, beige backsplash, white appliances, an island and white countertops
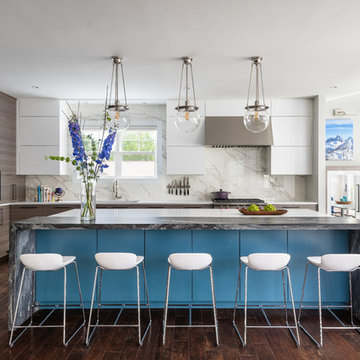
Washington DC - Elegant Family Kitchen - Kitchen Design by #JenniferGilmer and #Meghan4JenniferGilmer in Washington, D.C Photography by Keith Miller Keiana Photography http://www.gilmerkitchens.com/portfolio-2/#
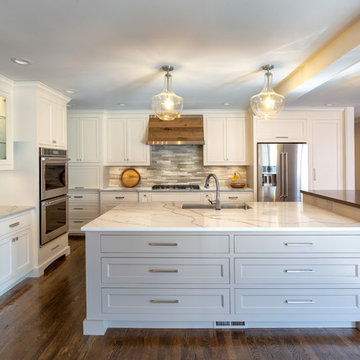
This stunning kitchen features custom cabinetry designed by Michaelson Homes and crafted by Riverside Custom Cabinetry. The custom island with Kichler Everly Collection pendants features a quartz countertop for prepping and a wood bar height countertop for gathering. The serving area with the KitchenAid Compact Refrigerator provides easy access to beverages. The custom wood hood with stainless accents complements the Kohler "Vault" stainless apron front sink and the brushed metal cabinetry hardware. The unique backsplash tile is Valentino White Interlocking Panel Marble Mosaic from Floor and Decor.
Reload the page to not see this specific ad anymore
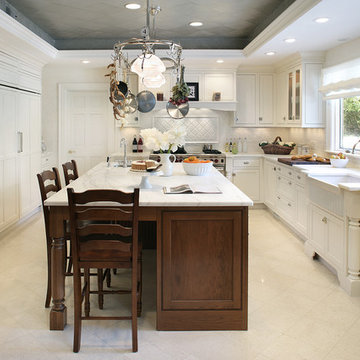
Photo: Peter Rymwid.
Inspiration for a large timeless porcelain tile kitchen remodel in Newark with a farmhouse sink, beaded inset cabinets, white cabinets, marble countertops, white backsplash, ceramic backsplash, stainless steel appliances and an island
Inspiration for a large timeless porcelain tile kitchen remodel in Newark with a farmhouse sink, beaded inset cabinets, white cabinets, marble countertops, white backsplash, ceramic backsplash, stainless steel appliances and an island

Large trendy l-shaped porcelain tile and beige floor kitchen photo with an undermount sink, flat-panel cabinets, dark wood cabinets, quartzite countertops, multicolored backsplash, mosaic tile backsplash, stainless steel appliances and two islands
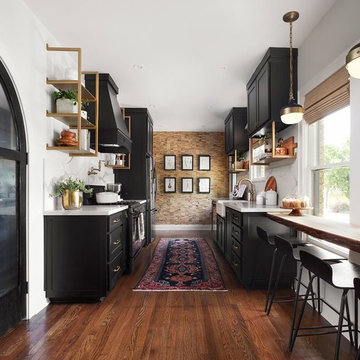
Inspiration for a transitional galley medium tone wood floor kitchen remodel in DC Metro with a farmhouse sink, shaker cabinets, black cabinets, white backsplash and no island

Vivian Johnson
Eat-in kitchen - small 1960s galley dark wood floor and brown floor eat-in kitchen idea in San Francisco with recessed-panel cabinets, white cabinets, multicolored backsplash, mosaic tile backsplash, stainless steel appliances, gray countertops, a peninsula and solid surface countertops
Eat-in kitchen - small 1960s galley dark wood floor and brown floor eat-in kitchen idea in San Francisco with recessed-panel cabinets, white cabinets, multicolored backsplash, mosaic tile backsplash, stainless steel appliances, gray countertops, a peninsula and solid surface countertops
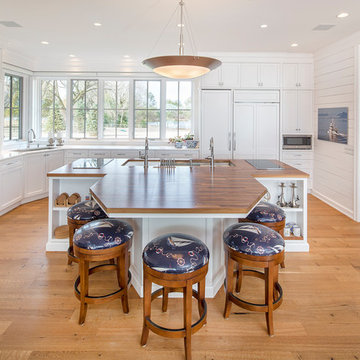
Kurt Johnson Photography
Example of a beach style l-shaped medium tone wood floor kitchen design in Omaha with a triple-bowl sink, shaker cabinets, white cabinets, wood countertops, window backsplash, paneled appliances and an island
Example of a beach style l-shaped medium tone wood floor kitchen design in Omaha with a triple-bowl sink, shaker cabinets, white cabinets, wood countertops, window backsplash, paneled appliances and an island
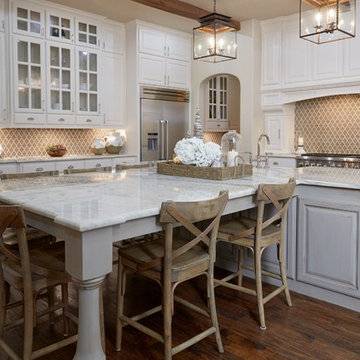
Kitchen with additional island seating
Example of a classic dark wood floor and brown floor kitchen design in Dallas with glass-front cabinets, white cabinets, marble countertops, gray backsplash and stainless steel appliances
Example of a classic dark wood floor and brown floor kitchen design in Dallas with glass-front cabinets, white cabinets, marble countertops, gray backsplash and stainless steel appliances
Reload the page to not see this specific ad anymore
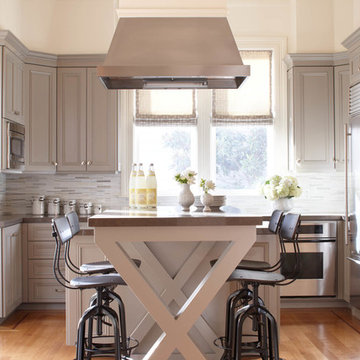
Example of a transitional u-shaped medium tone wood floor kitchen design in Seattle with recessed-panel cabinets, gray cabinets, multicolored backsplash, mosaic tile backsplash, stainless steel appliances and an island
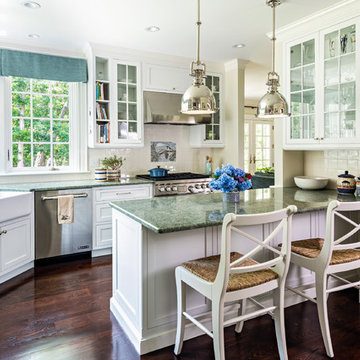
Example of a beach style l-shaped dark wood floor and brown floor open concept kitchen design in Boston with a farmhouse sink, glass-front cabinets, white cabinets, white backsplash, stainless steel appliances, a peninsula and blue countertops
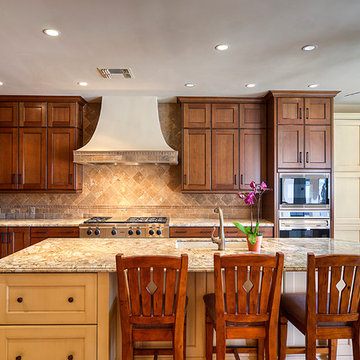
Central Phoenix addition and remodel. This large kitchen features high ceilings, two-tone cabinetry, recessed lights, professional appliances and a large island with sink. This kitchen and breakfast room are an entertainer's delight with plenty of storage space, a large island and an open feel.

Designer: Paul Dybdahl
Photographer: Shanna Wolf
Designer’s Note: One of the main project goals was to develop a kitchen space that complimented the homes quality while blending elements of the new kitchen space with the homes eclectic materials.
Japanese Ash veneers were chosen for the main body of the kitchen for it's quite linear appeals. Quarter Sawn White Oak, in a natural finish, was chosen for the island to compliment the dark finished Quarter Sawn Oak floor that runs throughout this home.
The west end of the island, under the Walnut top, is a metal finished wood. This was to speak to the metal wrapped fireplace on the west end of the space.
A massive Walnut Log was sourced to create the 2.5" thick 72" long and 45" wide (at widest end) living edge top for an elevated seating area at the island. This was created from two pieces of solid Walnut, sliced and joined in a book-match configuration.
The homeowner loves the new space!!
Cabinets: Premier Custom-Built
Countertops: Leathered Granite The Granite Shop of Madison
Location: Vermont Township, Mt. Horeb, WI
Kitchen Ideas
Reload the page to not see this specific ad anymore
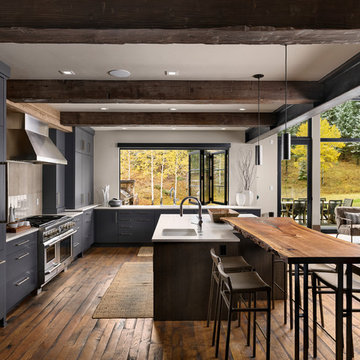
Example of a mountain style l-shaped dark wood floor open concept kitchen design in Denver with an undermount sink, flat-panel cabinets, gray cabinets, beige backsplash, stainless steel appliances and white countertops
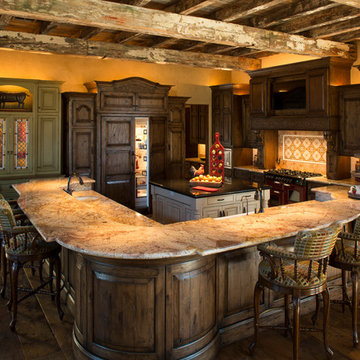
kitchen rustic with antique beam ceilings, and furniture like cabinetry. TV is hidden above the range at the hood,
Kitchen - rustic kitchen idea in Houston with raised-panel cabinets, dark wood cabinets and paneled appliances
Kitchen - rustic kitchen idea in Houston with raised-panel cabinets, dark wood cabinets and paneled appliances
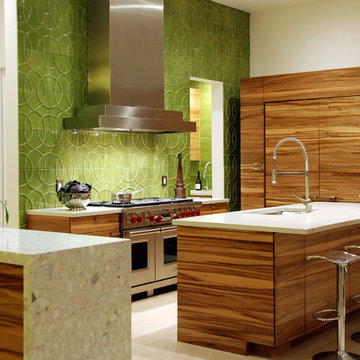
Butler's pantry behind tile wall allows for a clean look for the kitchen.
Tiffany Hazekamp (Photos)
Kitchen - contemporary kitchen idea in Tampa with paneled appliances
Kitchen - contemporary kitchen idea in Tampa with paneled appliances
1






