Kitchen with Wood Countertops and Matchstick Tile Backsplash Ideas
Refine by:
Budget
Sort by:Popular Today
121 - 140 of 311 photos
Item 1 of 3
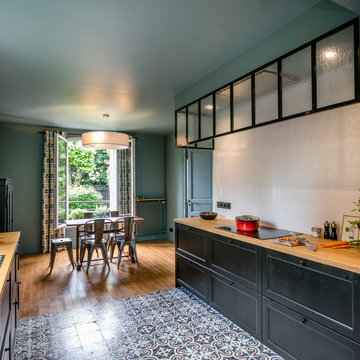
joan bracco
Inspiration for a mid-sized contemporary galley ceramic tile kitchen remodel in Paris with black cabinets, wood countertops, white backsplash, matchstick tile backsplash and beige countertops
Inspiration for a mid-sized contemporary galley ceramic tile kitchen remodel in Paris with black cabinets, wood countertops, white backsplash, matchstick tile backsplash and beige countertops
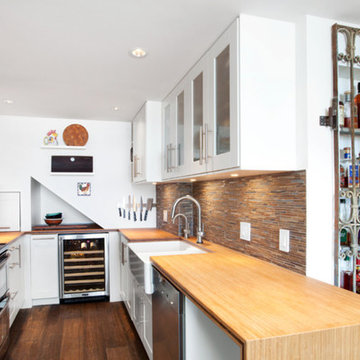
Alair homes
Example of a small trendy u-shaped dark wood floor eat-in kitchen design in Vancouver with no island, a farmhouse sink, white cabinets, wood countertops, multicolored backsplash, matchstick tile backsplash and stainless steel appliances
Example of a small trendy u-shaped dark wood floor eat-in kitchen design in Vancouver with no island, a farmhouse sink, white cabinets, wood countertops, multicolored backsplash, matchstick tile backsplash and stainless steel appliances
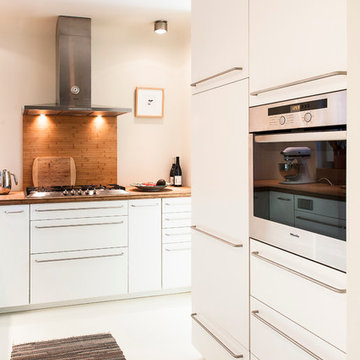
Open concept kitchen - mid-sized eclectic concrete floor open concept kitchen idea in Hamburg with a double-bowl sink, flat-panel cabinets, white cabinets, stainless steel appliances, no island, wood countertops, brown backsplash and matchstick tile backsplash
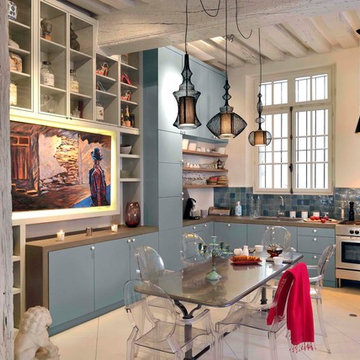
agence véronique Cotrel
Large transitional ceramic tile and beige floor kitchen pantry photo in Nice with an undermount sink, blue cabinets, wood countertops, blue backsplash, matchstick tile backsplash, stainless steel appliances, an island and brown countertops
Large transitional ceramic tile and beige floor kitchen pantry photo in Nice with an undermount sink, blue cabinets, wood countertops, blue backsplash, matchstick tile backsplash, stainless steel appliances, an island and brown countertops
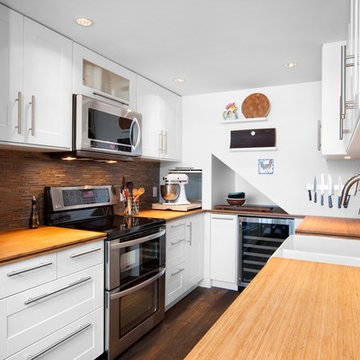
Example of a small trendy u-shaped dark wood floor eat-in kitchen design in Vancouver with a farmhouse sink, shaker cabinets, white cabinets, wood countertops, brown backsplash, matchstick tile backsplash, stainless steel appliances and no island
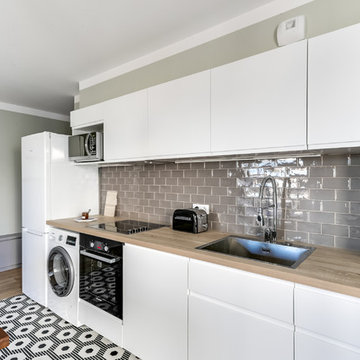
meero
Open concept kitchen - small contemporary single-wall cement tile floor open concept kitchen idea in Paris with an undermount sink, flat-panel cabinets, white cabinets, wood countertops, brown backsplash and matchstick tile backsplash
Open concept kitchen - small contemporary single-wall cement tile floor open concept kitchen idea in Paris with an undermount sink, flat-panel cabinets, white cabinets, wood countertops, brown backsplash and matchstick tile backsplash
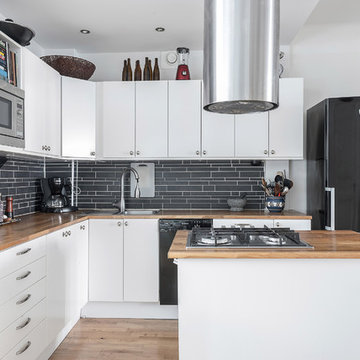
Ingemar Edfalk
Mid-sized danish l-shaped light wood floor and beige floor kitchen photo in Stockholm with flat-panel cabinets, white cabinets, wood countertops, black backsplash, matchstick tile backsplash, a drop-in sink, black appliances, an island and brown countertops
Mid-sized danish l-shaped light wood floor and beige floor kitchen photo in Stockholm with flat-panel cabinets, white cabinets, wood countertops, black backsplash, matchstick tile backsplash, a drop-in sink, black appliances, an island and brown countertops
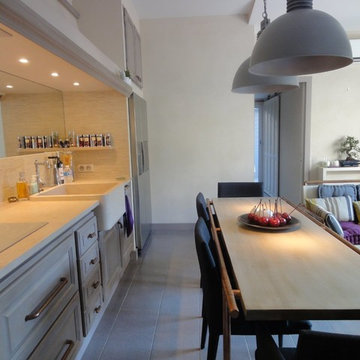
Edward Deluga
Example of a mid-sized beach style single-wall ceramic tile and gray floor open concept kitchen design in Nice with a single-bowl sink, gray cabinets, wood countertops, beige backsplash, matchstick tile backsplash, paneled appliances, no island and beige countertops
Example of a mid-sized beach style single-wall ceramic tile and gray floor open concept kitchen design in Nice with a single-bowl sink, gray cabinets, wood countertops, beige backsplash, matchstick tile backsplash, paneled appliances, no island and beige countertops
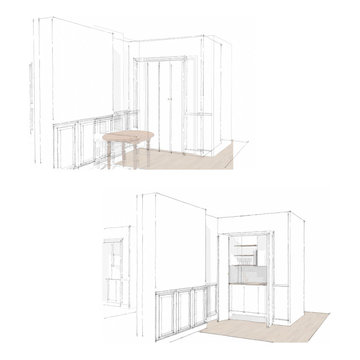
Intégration d'une cuisine équipée dans une niche
Kitchen pantry - small modern single-wall gray floor kitchen pantry idea in Paris with an undermount sink, white cabinets, wood countertops, white backsplash, matchstick tile backsplash, paneled appliances, no island and brown countertops
Kitchen pantry - small modern single-wall gray floor kitchen pantry idea in Paris with an undermount sink, white cabinets, wood countertops, white backsplash, matchstick tile backsplash, paneled appliances, no island and brown countertops

Mise en avant du papier peint Terrazzo de @papermint_paris
Verriere sur-mesure et suspensions en laiton
Example of a large minimalist black floor open concept kitchen design in Paris with white cabinets, wood countertops, white backsplash, matchstick tile backsplash, black appliances, no island and brown countertops
Example of a large minimalist black floor open concept kitchen design in Paris with white cabinets, wood countertops, white backsplash, matchstick tile backsplash, black appliances, no island and brown countertops
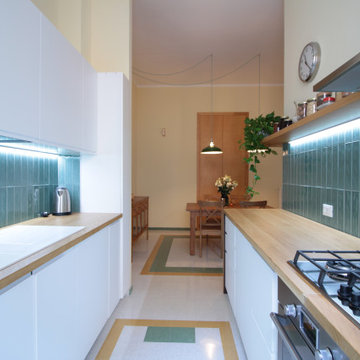
Example of a trendy galley open concept kitchen design in Rome with flat-panel cabinets, white cabinets, wood countertops, green backsplash and matchstick tile backsplash
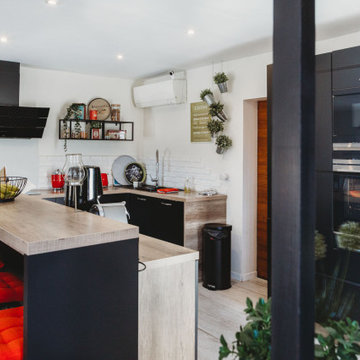
Avec sa vue imprenable sur le vieux village et ses grands volumes, la maison disposait déjà de beaux atouts. Restait à les valoriser, ce à quoi s’est employée avec talent notre décoratrice d’intérieur.
Le cahier des charges intégrait l’aménagement d’une grande pièce à vivre. Pour ce faire, notre décoratrice d’intérieur a décloisonné le séjour et la véranda, gagnant ainsi 25 m2 de surface supplémentaire. Le mur séparant les deux espaces étant porteur, l’opération a exigé la pose d’un IPN de 7 mètres. Laissé volontairement apparent, il contribue à l’ambiance industrielle souhaitée par les propriétaires. D’une superficie totale de 60 m2, le nouveau living est d’autant plus agréable à vivre qu’il est baigné de lumière, grâce à la pose de larges baies vitrées.
La porte d’entrée de la maison, qui donnait auparavant sur la cuisine, a été déplacée pour accéder directement dans la pièce de vie et susciter ainsi l’effet waouh. Dans la continuité, Hélène a réalisé une petite verrière en bois sur-mesure, qui démarque l’entrée de la cuisine.
Aussi spacieuse que contemporaine, cette dernière est pleinement ouverte, en plus d’être est très fonctionnelle avec ses nombreux rangements et son grand îlot.
Côté matériaux, on repère le bois brut sur les portes vers l’espace nuit et la buanderie, ainsi que les briquettes rouge vieilli, ambiance industrielle oblige. Dans cette optique, Hélène a opté pour des meubles verre et métal estampillés Maisons du monde et un canapé marron en côte de velours.
Au sol, le carrelage imitation parquet clair est facile d’entretien. Une précision d’importance quand les allées et venues se succèdent entre la pièce et le jardin.
Sur les murs clairs se détachent les accessoires d’essence pop art sélectionnés par Hélène : une lithographie d’Authouart, des poissons Britto « Deepy In love I » de l’atelier Goebel et quelques tableaux d’artistes.
On remarquera le petit espace cosy réservé dans la pièce. En témoignent le fauteuil suspendu en osier et les accessoires en jute, dont la combinaison dénote un esprit bohème, gage de chaleur et de douce détente. On retrouve cette ambiance dans la chambre parentale, qui se distingue par son papier peint panoramique et sa combinaison de suspensions lumineuses.
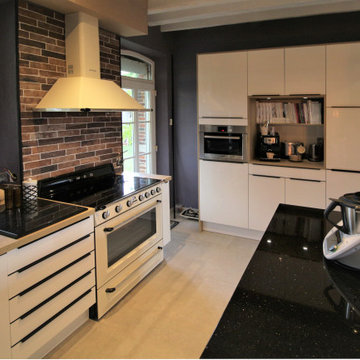
On constate qu'il y a beaucoup d'espaces de stockage et de rangement dans cette grande cuisine. Le mélange de l'ancien et du moderne est très harmonieux.
La couleur des murs fait ressortir la cuisine et s'accorde avec les autres couleurs.
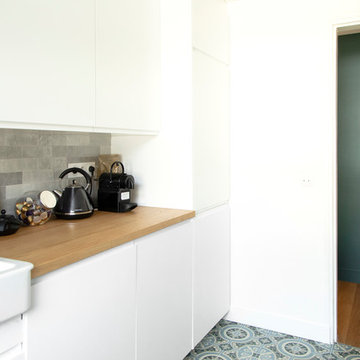
Le sur-mesure et le vert à l'honneur. Nous avons rénové cet appartement pour un couple sans enfant. Ce chantier a demandé 8 menuiseries, toutes sur-mesure (SDB, cuisine, verrière).
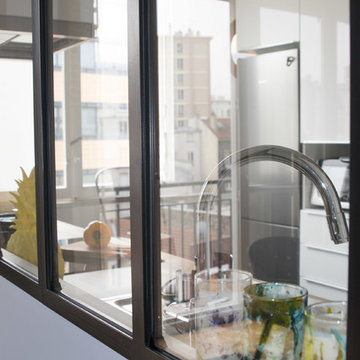
Inspiration for a small transitional single-wall slate floor and black floor open concept kitchen remodel in Paris with an integrated sink, louvered cabinets, white cabinets, wood countertops, white backsplash, matchstick tile backsplash, stainless steel appliances and an island
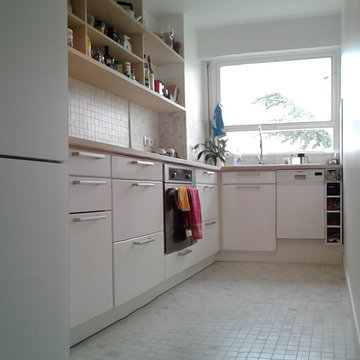
Fabrication d'une cuisine sur mesure à partir de meubles bas existants. Plan de travail en contre-plaqué bouleau.
Inspiration for a mid-sized transitional l-shaped ceramic tile enclosed kitchen remodel in Paris with a drop-in sink, beaded inset cabinets, white cabinets, wood countertops, multicolored backsplash, matchstick tile backsplash, white appliances and no island
Inspiration for a mid-sized transitional l-shaped ceramic tile enclosed kitchen remodel in Paris with a drop-in sink, beaded inset cabinets, white cabinets, wood countertops, multicolored backsplash, matchstick tile backsplash, white appliances and no island
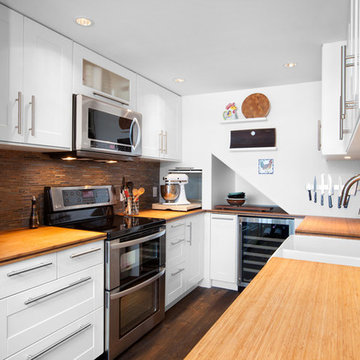
Mid-sized transitional galley dark wood floor enclosed kitchen photo in Toronto with a farmhouse sink, shaker cabinets, white cabinets, wood countertops, multicolored backsplash, matchstick tile backsplash, stainless steel appliances and no island
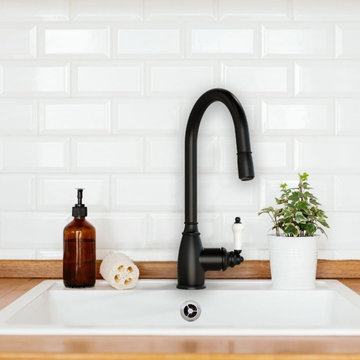
Les amoureux du style vintage vont être contents, voici Ascott, un robinet mitigeur pour cuisine, doté d'une douchette extractible !
Example of a 1960s kitchen design in Marseille with a single-bowl sink, wood countertops, white backsplash and matchstick tile backsplash
Example of a 1960s kitchen design in Marseille with a single-bowl sink, wood countertops, white backsplash and matchstick tile backsplash
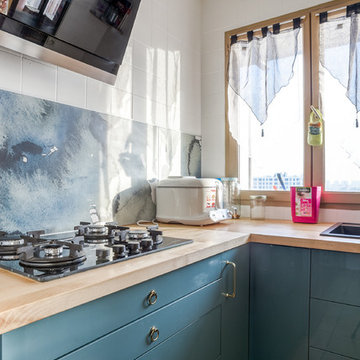
Cuisine ouverte sur le salon grâce à une verrière.
Création d'un bar / passe-plat avec rangements sur-mesure.
Eat-in kitchen - small contemporary u-shaped ceramic tile and brown floor eat-in kitchen idea in Paris with an integrated sink, blue cabinets, wood countertops, multicolored backsplash, stainless steel appliances, beaded inset cabinets, matchstick tile backsplash, no island and brown countertops
Eat-in kitchen - small contemporary u-shaped ceramic tile and brown floor eat-in kitchen idea in Paris with an integrated sink, blue cabinets, wood countertops, multicolored backsplash, stainless steel appliances, beaded inset cabinets, matchstick tile backsplash, no island and brown countertops
Kitchen with Wood Countertops and Matchstick Tile Backsplash Ideas
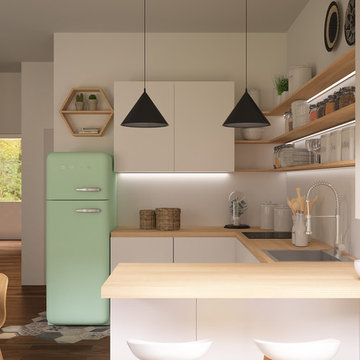
Example of a mid-sized danish l-shaped light wood floor and brown floor eat-in kitchen design in Other with a drop-in sink, flat-panel cabinets, white cabinets, wood countertops, white backsplash, matchstick tile backsplash, stainless steel appliances, a peninsula and brown countertops
7





