Kitchen with Wood Countertops and Mosaic Tile Backsplash Ideas
Refine by:
Budget
Sort by:Popular Today
161 - 180 of 1,361 photos
Item 1 of 3
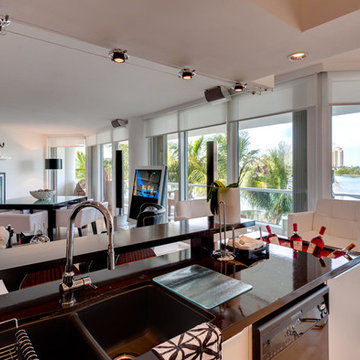
This condo is located in Williams Island Aventura, Florida. It features a complex integration with a four link music distribution system. Stereo in the Master Bedroom, Master Bathroom, Patio; and Dolby pro & DTS 5.1 Surround Sound in the Living Room. Using a swivel free standing TV from Bang & Olufsen the BeoVision 5 TV has a "1080p Broadcast grade Plasma display", built in BeoSystem 1 scaler and decoder, built in BeoLab 4000 as center channel. BeoSound 9000 as an Audio Source, a wall mounted iMac as media server source in the kitchen bar, Bang & Olufsen BeoLab 1, and Martin Logan speakers, this home theater has a great sound reproduction and a clean modern look.
V. Gonzalo Martinez
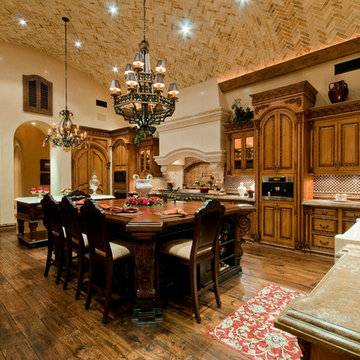
Luxury homes with elegant archways designed by Fratantoni Interior Designers.
Follow us on Pinterest, Twitter, Facebook and Instagram for more inspirational photos with Living Room Decor!
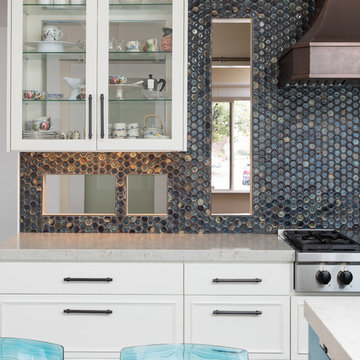
Boaz Meiri Photography.
double sided glass cabinets, openings to the hallway and playroom to allow visibility form kitchen, live edge wood of dining area, turquoise translucent chairs, desk area in kitchen, wine cooler, copper vent hood, coffee station, strip GFCI in the island, sub-zero fridge, handcrafted light fixtures.
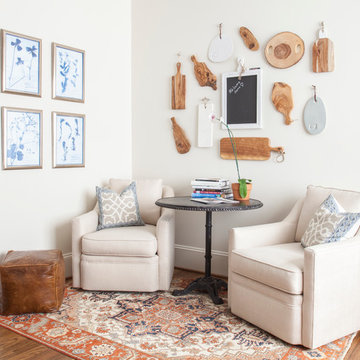
Mekenzie France Photography
Renovation completed by Carolina Classic Builders, Charlotte NC
Example of a large eclectic l-shaped medium tone wood floor open concept kitchen design in Charlotte with an undermount sink, beaded inset cabinets, white cabinets, wood countertops, white backsplash, mosaic tile backsplash, stainless steel appliances and an island
Example of a large eclectic l-shaped medium tone wood floor open concept kitchen design in Charlotte with an undermount sink, beaded inset cabinets, white cabinets, wood countertops, white backsplash, mosaic tile backsplash, stainless steel appliances and an island
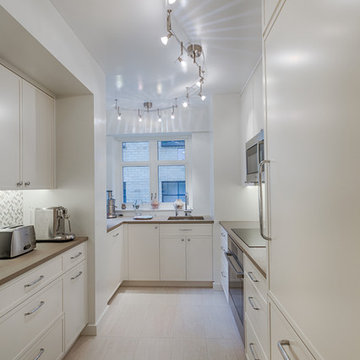
Example of a mid-sized trendy u-shaped porcelain tile and beige floor enclosed kitchen design in New York with an undermount sink, recessed-panel cabinets, white cabinets, wood countertops, multicolored backsplash, mosaic tile backsplash, paneled appliances, no island and brown countertops
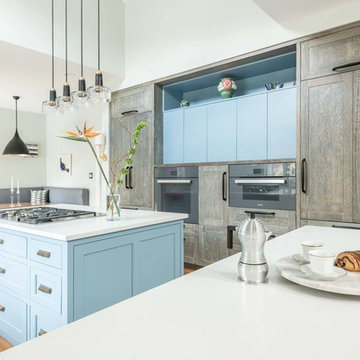
Chevy Chase, Maryland Eclectic Kitchen
Design by #SarahTurner4JenniferGilmer
http://www.gilmerkitchens.com/
Photography by Keith Miller of Keiana Interiors
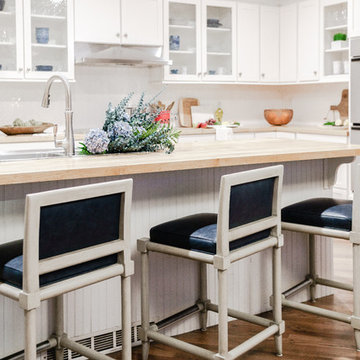
Andrea Pietrangeli
http://andrea.media/
Large trendy medium tone wood floor and beige floor eat-in kitchen photo in Providence with a farmhouse sink, shaker cabinets, white cabinets, wood countertops, white backsplash, mosaic tile backsplash, stainless steel appliances, an island and beige countertops
Large trendy medium tone wood floor and beige floor eat-in kitchen photo in Providence with a farmhouse sink, shaker cabinets, white cabinets, wood countertops, white backsplash, mosaic tile backsplash, stainless steel appliances, an island and beige countertops
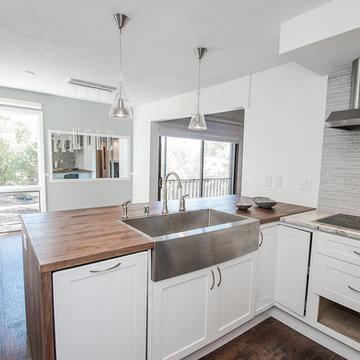
Photo Credit Akil Photography
Eat-in kitchen - small contemporary u-shaped laminate floor and brown floor eat-in kitchen idea in Minneapolis with a farmhouse sink, shaker cabinets, white cabinets, wood countertops, gray backsplash, mosaic tile backsplash, stainless steel appliances and a peninsula
Eat-in kitchen - small contemporary u-shaped laminate floor and brown floor eat-in kitchen idea in Minneapolis with a farmhouse sink, shaker cabinets, white cabinets, wood countertops, gray backsplash, mosaic tile backsplash, stainless steel appliances and a peninsula
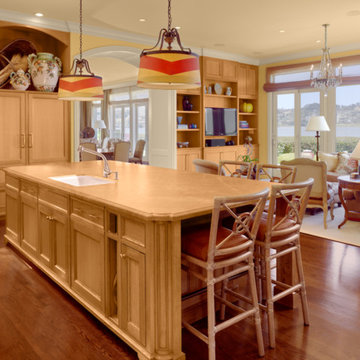
Example of a large classic l-shaped dark wood floor open concept kitchen design in San Francisco with an undermount sink, recessed-panel cabinets, light wood cabinets, wood countertops, multicolored backsplash, mosaic tile backsplash, paneled appliances and an island
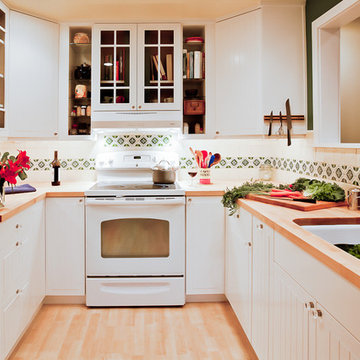
Mid-sized galley light wood floor enclosed kitchen photo in Seattle with a double-bowl sink, white cabinets, wood countertops, multicolored backsplash, mosaic tile backsplash, white appliances, no island and flat-panel cabinets
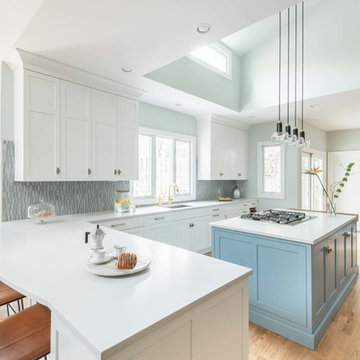
Chevy Chase, Maryland Eclectic Kitchen
Design by #SarahTurner4JenniferGilmer
http://www.gilmerkitchens.com/
Photography by Keith Miller of Keiana Interiors
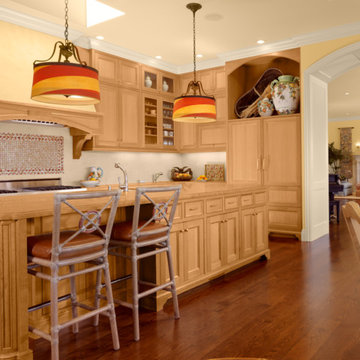
Inspiration for a large timeless l-shaped dark wood floor open concept kitchen remodel in San Francisco with an undermount sink, recessed-panel cabinets, light wood cabinets, wood countertops, multicolored backsplash, mosaic tile backsplash, paneled appliances and an island
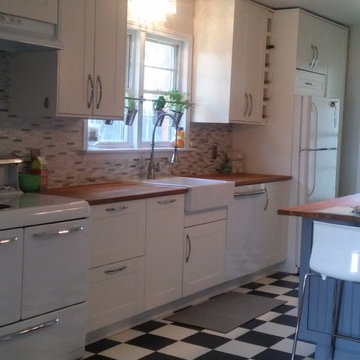
Remodeled kitchen in 1952 brick ranch. We were able to keep a vintage touch and modernize the kitchen function and layout.
Example of a mid-sized single-wall vinyl floor eat-in kitchen design in Dallas with a farmhouse sink, shaker cabinets, white cabinets, wood countertops, white backsplash, mosaic tile backsplash, white appliances and an island
Example of a mid-sized single-wall vinyl floor eat-in kitchen design in Dallas with a farmhouse sink, shaker cabinets, white cabinets, wood countertops, white backsplash, mosaic tile backsplash, white appliances and an island
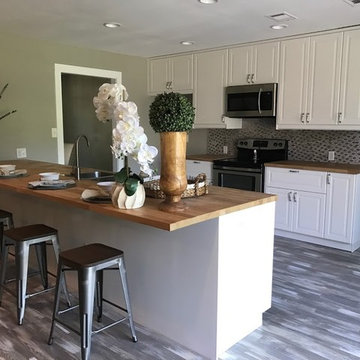
Open concept kitchen - mid-sized transitional u-shaped gray floor open concept kitchen idea in Austin with an undermount sink, raised-panel cabinets, white cabinets, wood countertops, gray backsplash, mosaic tile backsplash, stainless steel appliances and a peninsula
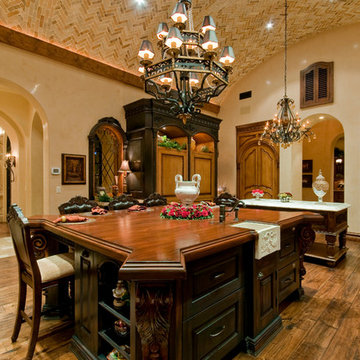
Inspiring interiors with recessed lighting by Fratantoni Interior Designers.
Follow us on Twitter, Instagram, Pinterest and Facebook for more inspiring photos and home decor ideas!!
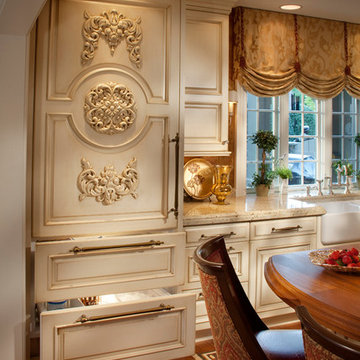
Peter Leach Photography
Example of a medium tone wood floor kitchen design in Other with a farmhouse sink, raised-panel cabinets, wood countertops, mosaic tile backsplash, paneled appliances and two islands
Example of a medium tone wood floor kitchen design in Other with a farmhouse sink, raised-panel cabinets, wood countertops, mosaic tile backsplash, paneled appliances and two islands
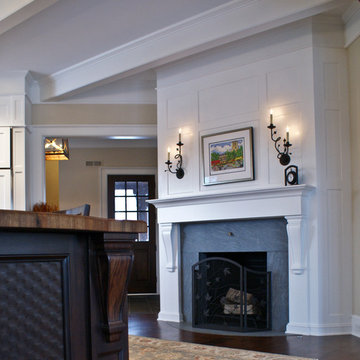
Kitchen - traditional medium tone wood floor kitchen idea in Cleveland with multicolored backsplash, mosaic tile backsplash, an island, an undermount sink, recessed-panel cabinets, medium tone wood cabinets, wood countertops and paneled appliances
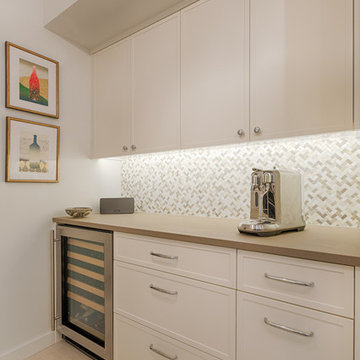
Example of a mid-sized trendy u-shaped porcelain tile and beige floor enclosed kitchen design in New York with an undermount sink, recessed-panel cabinets, white cabinets, wood countertops, multicolored backsplash, mosaic tile backsplash, paneled appliances, no island and brown countertops
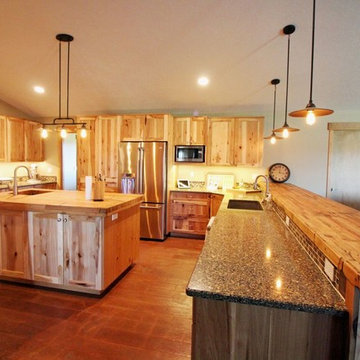
Custom Cabinetry in the Grandview Rancher by North Ridge Homes
Inspiration for a large rustic u-shaped brown floor and concrete floor open concept kitchen remodel in Other with an undermount sink, shaker cabinets, light wood cabinets, wood countertops, multicolored backsplash, mosaic tile backsplash, stainless steel appliances, an island and brown countertops
Inspiration for a large rustic u-shaped brown floor and concrete floor open concept kitchen remodel in Other with an undermount sink, shaker cabinets, light wood cabinets, wood countertops, multicolored backsplash, mosaic tile backsplash, stainless steel appliances, an island and brown countertops
Kitchen with Wood Countertops and Mosaic Tile Backsplash Ideas
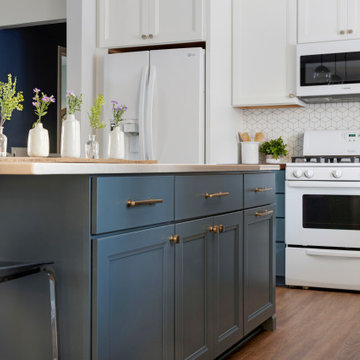
This 1970's home had a complete makeover! The goal of the project was to 1) open up the main floor living and gathering spaces and 2) create a more beautiful and functional kitchen. We took out the dividing wall between the front living room and the kitchen and dining room to create one large gathering space, perfect for a young family and for entertaining friends!
Onto the exciting part - the kitchen! The existing kitchen was U-Shaped with not much room to have more than 1 person working at a time. We kept the appliances in the same locations, but really expanded the amount of workspace and cabinet storage by taking out the peninsula and adding a large island. The cabinetry, from Holiday Kitchens, is a blue-gray color on the lowers and classic white on the uppers. The countertops are walnut butcherblock on the perimeter and a marble looking quartz on the island. The backsplash, one of our favorites, is a diamond shaped mosaic in a rhombus pattern, which adds just the right amount of texture without overpowering all the gorgeous details of the cabinets and countertops. The hardware is a champagne bronze - one thing we love to do is mix and match our metals! The faucet is from Kohler and is in Matte Black, the sink is from Blanco and is white. The flooring is a luxury vinyl plank with a warm wood tone - which helps bring all the elements of the kitchen together we think!
Overall - this is one of our favorite kitchens to date - so many beautiful details on their own, but put together create this gorgeous kitchen!
9





