Kitchen with Wood Countertops and Red Backsplash Ideas
Refine by:
Budget
Sort by:Popular Today
141 - 160 of 427 photos
Item 1 of 3

Cuisine - une implantation en U pour cette cuisine IKEA KUNGSBACKA noir mat, placée sous la fenêtre de toit apportant lumière et plus de hauteur sous plafond. © Hugo Hébrard - www.hugohebrard.com
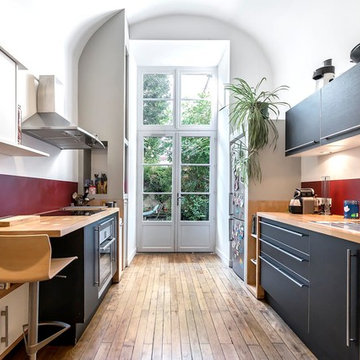
Credit photo : Benoit Alazard
Inspiration for a large contemporary galley medium tone wood floor enclosed kitchen remodel in Clermont-Ferrand with a drop-in sink, flat-panel cabinets, black cabinets, wood countertops, red backsplash, no island and stainless steel appliances
Inspiration for a large contemporary galley medium tone wood floor enclosed kitchen remodel in Clermont-Ferrand with a drop-in sink, flat-panel cabinets, black cabinets, wood countertops, red backsplash, no island and stainless steel appliances

Inspiration for a mid-sized contemporary l-shaped vinyl floor and white floor open concept kitchen remodel in Hamburg with an integrated sink, flat-panel cabinets, black cabinets, wood countertops, red backsplash, glass sheet backsplash, black appliances and an island

Кухня в лофт стиле, с островом. Фасады из массива и крашенного мдф, на металлических рамах. Использованы элементы закаленного армированного стекла и сетки.
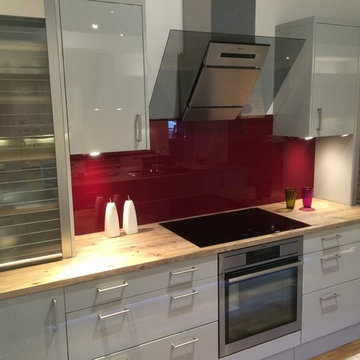
Intu-Installations
Mid-sized trendy single-wall medium tone wood floor enclosed kitchen photo in Cambridgeshire with a drop-in sink, flat-panel cabinets, gray cabinets, wood countertops, red backsplash, glass sheet backsplash, stainless steel appliances and an island
Mid-sized trendy single-wall medium tone wood floor enclosed kitchen photo in Cambridgeshire with a drop-in sink, flat-panel cabinets, gray cabinets, wood countertops, red backsplash, glass sheet backsplash, stainless steel appliances and an island
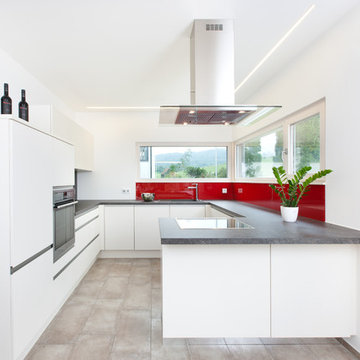
Die offene Küche lädt zum gemeinsamen Kochen mit der Familie oder Freunden ein.
Mid-sized trendy u-shaped beige floor and ceramic tile open concept kitchen photo in Stuttgart with an undermount sink, flat-panel cabinets, white cabinets, red backsplash, a peninsula, gray countertops, wood countertops, glass sheet backsplash and stainless steel appliances
Mid-sized trendy u-shaped beige floor and ceramic tile open concept kitchen photo in Stuttgart with an undermount sink, flat-panel cabinets, white cabinets, red backsplash, a peninsula, gray countertops, wood countertops, glass sheet backsplash and stainless steel appliances
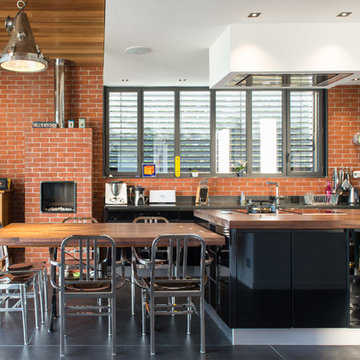
Denis Svartz
Inspiration for a large industrial galley concrete floor eat-in kitchen remodel in Lyon with flat-panel cabinets, dark wood cabinets, wood countertops, red backsplash, black appliances and an island
Inspiration for a large industrial galley concrete floor eat-in kitchen remodel in Lyon with flat-panel cabinets, dark wood cabinets, wood countertops, red backsplash, black appliances and an island
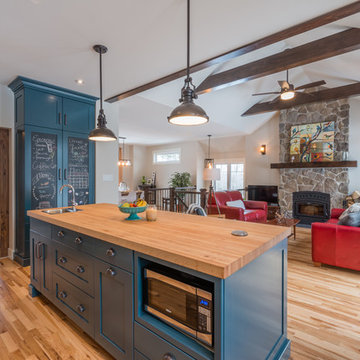
Kitchen - industrial light wood floor kitchen idea in Other with an undermount sink, shaker cabinets, blue cabinets, wood countertops, red backsplash, terra-cotta backsplash, stainless steel appliances and an island
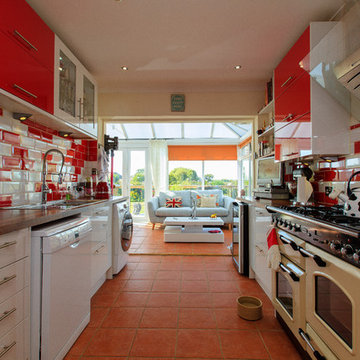
Large eclectic galley kitchen photo in Sussex with a drop-in sink, red cabinets, wood countertops, red backsplash, subway tile backsplash and an island
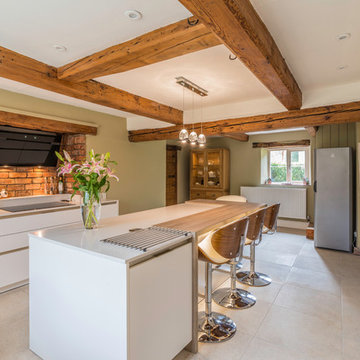
18th Century farmhouse in a rural setting gets a modern kitchen. Old beams have been retained.
John Gauld Photography for Arthouse Creative Interiors
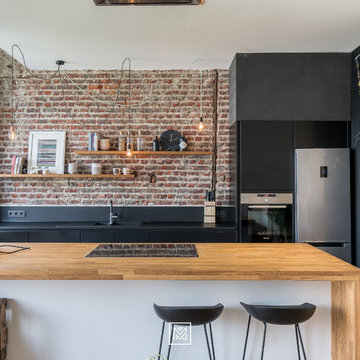
Martin Mailleux
Example of a small urban galley medium tone wood floor and brown floor enclosed kitchen design in Lyon with a drop-in sink, flat-panel cabinets, black cabinets, wood countertops, red backsplash, brick backsplash, stainless steel appliances and a peninsula
Example of a small urban galley medium tone wood floor and brown floor enclosed kitchen design in Lyon with a drop-in sink, flat-panel cabinets, black cabinets, wood countertops, red backsplash, brick backsplash, stainless steel appliances and a peninsula

Кухня от ИКЕА. В предыдущей квартире у хозяйки была кухня именно этого бренда, она привыкла к ней и хотела оформить здесь точно такую же. Розовая глянцевая плитка на фартуке выгодно контрастирует с кухонными фасадами.
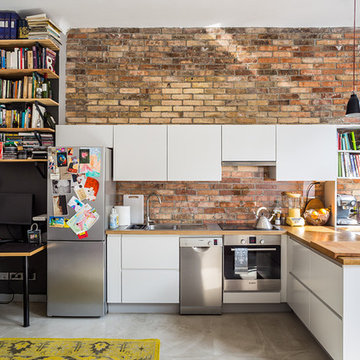
Example of a small urban l-shaped concrete floor kitchen design in Other with flat-panel cabinets, white cabinets, wood countertops, red backsplash, stainless steel appliances and a peninsula

Inspiration for a rustic u-shaped limestone floor and beige floor kitchen remodel in Other with an undermount sink, shaker cabinets, black cabinets, wood countertops, red backsplash, brick backsplash, stainless steel appliances, an island and brown countertops
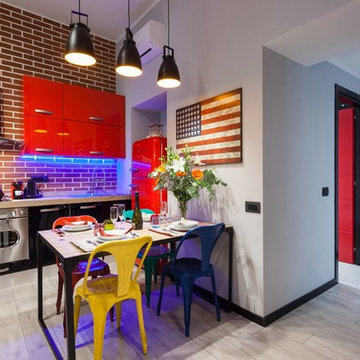
Stefano Roscetti
Example of a small urban single-wall eat-in kitchen design in Rome with a single-bowl sink, flat-panel cabinets, red cabinets, wood countertops, red backsplash and stainless steel appliances
Example of a small urban single-wall eat-in kitchen design in Rome with a single-bowl sink, flat-panel cabinets, red cabinets, wood countertops, red backsplash and stainless steel appliances
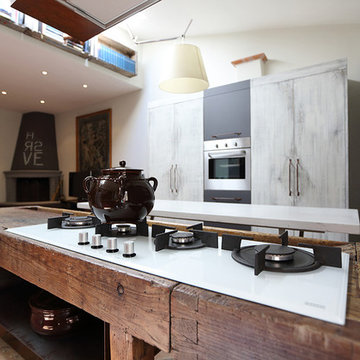
Stile Industriale e vintage per questo "loft" in pieno centro storico. Il nostro studio si è occupato di questo intervento che ha donato nuova vita ad un appartamento del centro storico di un paese toscano nei pressi di Firenze ed ha seguito la Committenza, una giovane coppia con due figli piccoli, fino al disegno di arredi e complementi su misura passando per la direzione dei lavori.
Legno, ferro e materiali di recupero sono stati il punto di partenza per il mood progettuale. Il piano dei fuichi è un vecchio tavolo da falegname riadattato, il mobile del bagno invece è stato realizzato modificando un vecchio attrezzo agricolo. Lo stesso dicasi per l'originale lampada del bagno. Progetto architettonico, interior design, lighting design, concept, home shopping e direzione del cantiere e direzione artistica dei lavori a cura di Rachele Biancalani Studio - Progetti e immagini coperti da Copyright All Rights reserved copyright © Rachele Biancalani - Foto Thomas Harris Photographer
Architectural project, direction, art direction, interior design, lighting design by Rachele Biancalani Studio. Project 2012 – Realizzation 2013-2015 (All Rights reserved copyright © Rachele Biancalani) - See more at: http://www.rachelebiancalani.com
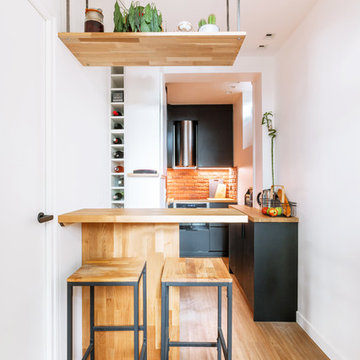
Une étagère suspendue sur-mesure vient souligner le coin bar/réception et ses deux tabourets, tout en créant du rangement.
Cela sépare visuellement la cuisine de la partie nuit à gauche, et l'entrée dans laquelle nous nous trouvons !

Urban galley concrete floor and gray floor open concept kitchen photo in Gloucestershire with an undermount sink, shaker cabinets, black cabinets, wood countertops, red backsplash, brick backsplash, stainless steel appliances and an island
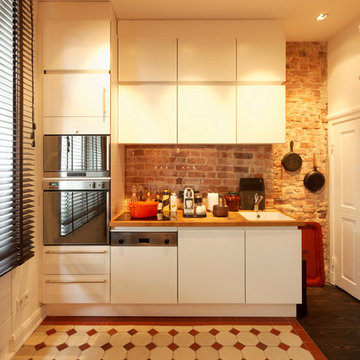
Open concept kitchen - huge contemporary single-wall dark wood floor and brown floor open concept kitchen idea in Hamburg with a drop-in sink, flat-panel cabinets, white cabinets, wood countertops, red backsplash, brick backsplash, stainless steel appliances and no island
Kitchen with Wood Countertops and Red Backsplash Ideas
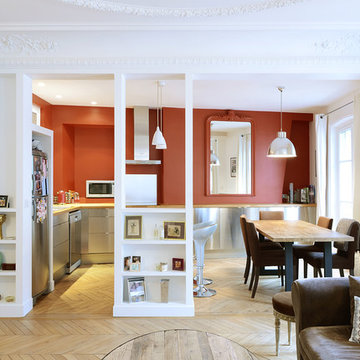
Emilie Soulas
Example of a mid-sized trendy l-shaped light wood floor eat-in kitchen design in Paris with a drop-in sink, flat-panel cabinets, stainless steel cabinets, wood countertops, red backsplash, stainless steel appliances and an island
Example of a mid-sized trendy l-shaped light wood floor eat-in kitchen design in Paris with a drop-in sink, flat-panel cabinets, stainless steel cabinets, wood countertops, red backsplash, stainless steel appliances and an island
8





