Kitchen with Wood Countertops and Terra-Cotta Backsplash Ideas
Refine by:
Budget
Sort by:Popular Today
101 - 120 of 403 photos
Item 1 of 3
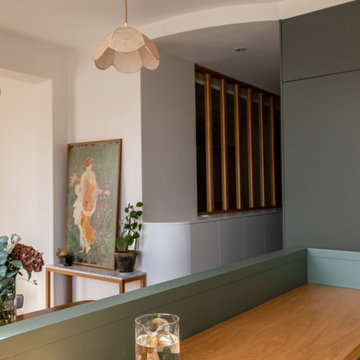
Small l-shaped light wood floor and brown floor open concept kitchen photo in Paris with a drop-in sink, beaded inset cabinets, green cabinets, wood countertops, beige backsplash, terra-cotta backsplash, paneled appliances, an island and brown countertops

Inspiration for a mid-sized industrial l-shaped ceramic tile and black floor open concept kitchen remodel in Paris with green cabinets, wood countertops, stainless steel appliances, a single-bowl sink, beige backsplash, terra-cotta backsplash, an island and beige countertops
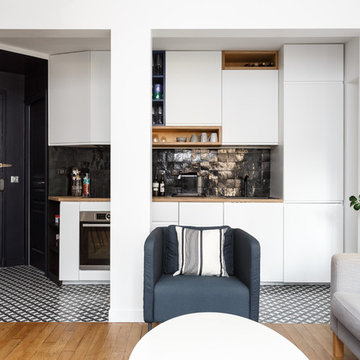
Inspiration for a small contemporary single-wall cement tile floor and black floor open concept kitchen remodel in Paris with a single-bowl sink, flat-panel cabinets, white cabinets, wood countertops, black backsplash, terra-cotta backsplash, stainless steel appliances, no island and beige countertops
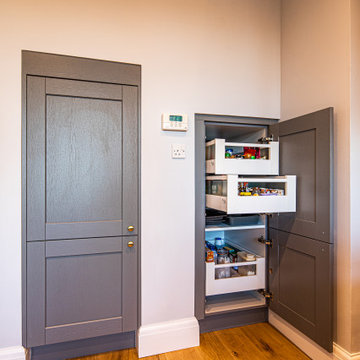
We designed this cosy grey family kitchen with reclaimed timber and elegant brass finishes, to work better with our clients’ style of living. We created this new space by knocking down an internal wall, to greatly improve the flow between the two rooms.
Our clients came to us with the vision of creating a better functioning kitchen with more storage for their growing family. We were challenged to design a more cost-effective space after the clients received some architectural plans which they thought were unnecessary. Storage and open space were at the forefront of this design.
Previously, this space was two rooms, separated by a wall. We knocked through to open up the kitchen and create a more communal family living area. Additionally, we knocked through into the area under the stairs to make room for an integrated fridge freezer.
The kitchen features reclaimed iroko timber throughout. The wood is reclaimed from old school lab benches, with the graffiti sanded away to reveal the beautiful grain underneath. It’s exciting when a kitchen has a story to tell. This unique timber unites the two zones, and is seen in the worktops, homework desk and shelving.
Our clients had two growing children and wanted a space for them to sit and do their homework. As a result of the lack of space in the previous room, we designed a homework bench to fit between two bespoke units. Due to lockdown, the clients children had spent most of the year in the dining room completing their school work. They lacked space and had limited storage for the children’s belongings. By creating a homework bench, we gave the family back their dining area, and the units on either side are valuable storage space. Additionally, the clients are now able to help their children with their work whilst cooking at the same time. This is a hugely important benefit of this multi-functional space.
The beautiful tiled splashback is the focal point of the kitchen. The combination of the teal and vibrant yellow into the muted colour palette brightens the room and ties together all of the brass accessories. Golden tones combined with the dark timber give the kitchen a cosy ambiance, creating a relaxing family space.
The end result is a beautiful new family kitchen-diner. The transformation made by knocking through has been enormous, with the reclaimed timber and elegant brass elements the stars of the kitchen. We hope that it will provide the family with a warm and homely space for many years to come.
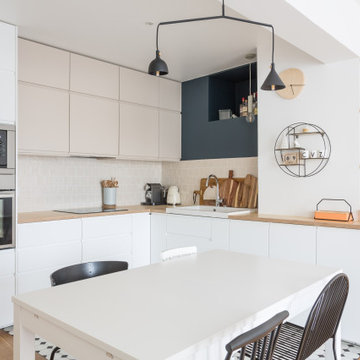
Les chambres de toute la famille ont été pensées pour être le plus ludiques possible. En quête de bien-être, les propriétaire souhaitaient créer un nid propice au repos et conserver une palette de matériaux naturels et des couleurs douces. Un défi relevé avec brio !
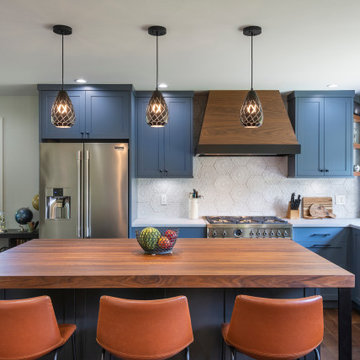
This kitchen has an amazing contemporary design, with and industrial feel brought in by the custom walnut butcher block island top with metal legs.
The detail of the stainless steel is softened by the terracotta glazed hexagon tile by Walker Zanger.
Accents of wood on the island, hood fan, and side shelves all tie the space together.
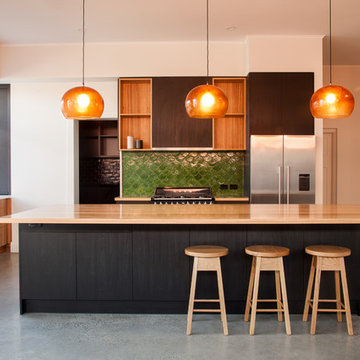
‘Designed’ by Fabrikate www.fabrikate.com.au
Example of a trendy l-shaped concrete floor and gray floor kitchen pantry design in Adelaide with a double-bowl sink, flat-panel cabinets, black cabinets, wood countertops, green backsplash, terra-cotta backsplash, stainless steel appliances and an island
Example of a trendy l-shaped concrete floor and gray floor kitchen pantry design in Adelaide with a double-bowl sink, flat-panel cabinets, black cabinets, wood countertops, green backsplash, terra-cotta backsplash, stainless steel appliances and an island
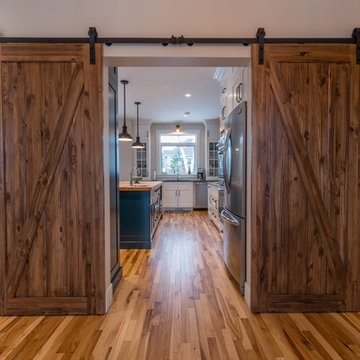
Example of an urban light wood floor kitchen design in Other with an undermount sink, shaker cabinets, blue cabinets, wood countertops, red backsplash, terra-cotta backsplash, stainless steel appliances and an island
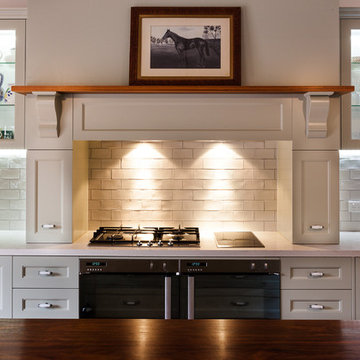
Brett Holmberg
Inspiration for a large timeless galley medium tone wood floor enclosed kitchen remodel in Melbourne with shaker cabinets, wood countertops, an island, a farmhouse sink, green cabinets, white backsplash, terra-cotta backsplash and stainless steel appliances
Inspiration for a large timeless galley medium tone wood floor enclosed kitchen remodel in Melbourne with shaker cabinets, wood countertops, an island, a farmhouse sink, green cabinets, white backsplash, terra-cotta backsplash and stainless steel appliances
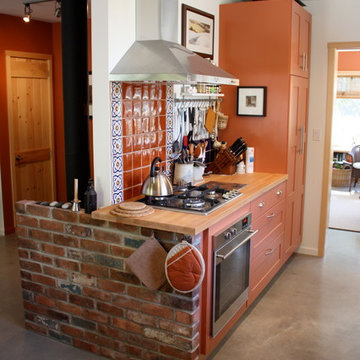
Heather Gurney Burgess (whomakesit.ca)
Inspiration for a mid-sized transitional galley concrete floor eat-in kitchen remodel in Toronto with a farmhouse sink, recessed-panel cabinets, orange cabinets, wood countertops, blue backsplash, terra-cotta backsplash, black appliances and no island
Inspiration for a mid-sized transitional galley concrete floor eat-in kitchen remodel in Toronto with a farmhouse sink, recessed-panel cabinets, orange cabinets, wood countertops, blue backsplash, terra-cotta backsplash, black appliances and no island
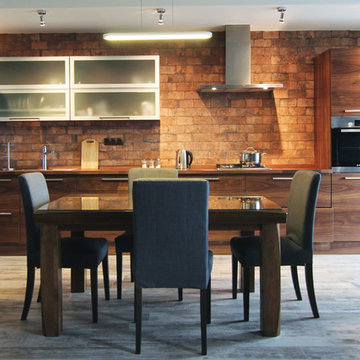
Кухня построена на фабрике John Green
Дизайн проект: John Green
Kitchen - mid-sized contemporary single-wall kitchen idea in Moscow with a drop-in sink, flat-panel cabinets, dark wood cabinets, wood countertops, brown backsplash, terra-cotta backsplash and stainless steel appliances
Kitchen - mid-sized contemporary single-wall kitchen idea in Moscow with a drop-in sink, flat-panel cabinets, dark wood cabinets, wood countertops, brown backsplash, terra-cotta backsplash and stainless steel appliances
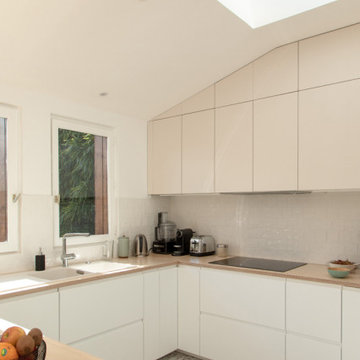
Ce projet nous a été confié par une famille qui a décidé d'investir dans une maison spacieuse à Maison Lafitte. L'objectif était de rénover cette maison de 160 m² en lui redonnant des couleurs et un certain cachet. Nous avons commencé par les pièces principales. Nos clients ont apprécié l'exécution qui s'est faite en respectant les délais et le budget.
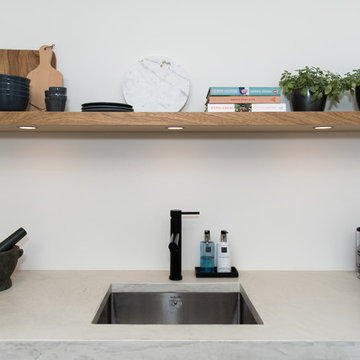
Rachel Viersma Fotografie
Open concept kitchen - small scandinavian single-wall concrete floor and gray floor open concept kitchen idea in Amsterdam with an integrated sink, flat-panel cabinets, wood countertops, white backsplash, terra-cotta backsplash, stainless steel appliances, a peninsula and white countertops
Open concept kitchen - small scandinavian single-wall concrete floor and gray floor open concept kitchen idea in Amsterdam with an integrated sink, flat-panel cabinets, wood countertops, white backsplash, terra-cotta backsplash, stainless steel appliances, a peninsula and white countertops
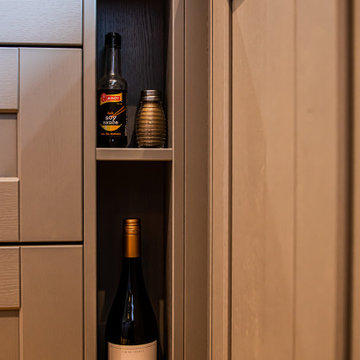
We designed this cosy grey family kitchen with reclaimed timber and elegant brass finishes, to work better with our clients’ style of living. We created this new space by knocking down an internal wall, to greatly improve the flow between the two rooms.
Our clients came to us with the vision of creating a better functioning kitchen with more storage for their growing family. We were challenged to design a more cost-effective space after the clients received some architectural plans which they thought were unnecessary. Storage and open space were at the forefront of this design.
Previously, this space was two rooms, separated by a wall. We knocked through to open up the kitchen and create a more communal family living area. Additionally, we knocked through into the area under the stairs to make room for an integrated fridge freezer.
The kitchen features reclaimed iroko timber throughout. The wood is reclaimed from old school lab benches, with the graffiti sanded away to reveal the beautiful grain underneath. It’s exciting when a kitchen has a story to tell. This unique timber unites the two zones, and is seen in the worktops, homework desk and shelving.
Our clients had two growing children and wanted a space for them to sit and do their homework. As a result of the lack of space in the previous room, we designed a homework bench to fit between two bespoke units. Due to lockdown, the clients children had spent most of the year in the dining room completing their school work. They lacked space and had limited storage for the children’s belongings. By creating a homework bench, we gave the family back their dining area, and the units on either side are valuable storage space. Additionally, the clients are now able to help their children with their work whilst cooking at the same time. This is a hugely important benefit of this multi-functional space.
The beautiful tiled splashback is the focal point of the kitchen. The combination of the teal and vibrant yellow into the muted colour palette brightens the room and ties together all of the brass accessories. Golden tones combined with the dark timber give the kitchen a cosy ambiance, creating a relaxing family space.
The end result is a beautiful new family kitchen-diner. The transformation made by knocking through has been enormous, with the reclaimed timber and elegant brass elements the stars of the kitchen. We hope that it will provide the family with a warm and homely space for many years to come.
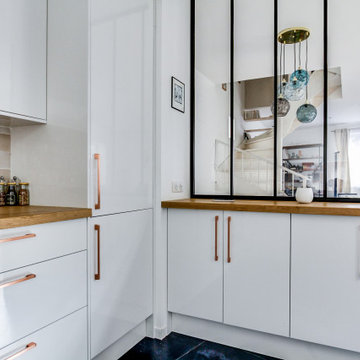
Changement de la cuisine : sol, meubles et crédence
Installation d'une verrière
Eat-in kitchen - large contemporary l-shaped ceramic tile and blue floor eat-in kitchen idea in Paris with a single-bowl sink, beaded inset cabinets, white cabinets, wood countertops, pink backsplash, terra-cotta backsplash, stainless steel appliances and beige countertops
Eat-in kitchen - large contemporary l-shaped ceramic tile and blue floor eat-in kitchen idea in Paris with a single-bowl sink, beaded inset cabinets, white cabinets, wood countertops, pink backsplash, terra-cotta backsplash, stainless steel appliances and beige countertops

Cuisine avec éléments ikea personnalisée avec des zelliges traditionnels cuits au four, des carreaux de ciments anciens chinés par mes soins en Espagne, agrémenté d'un plan de travail conçu sur mesure en bois exotique.
Création d'étagères sur mesure avec le même bois.
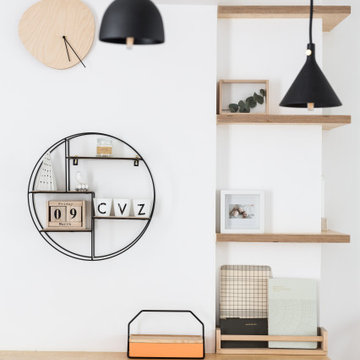
Les chambres de toute la famille ont été pensées pour être le plus ludiques possible. En quête de bien-être, les propriétaire souhaitaient créer un nid propice au repos et conserver une palette de matériaux naturels et des couleurs douces. Un défi relevé avec brio !
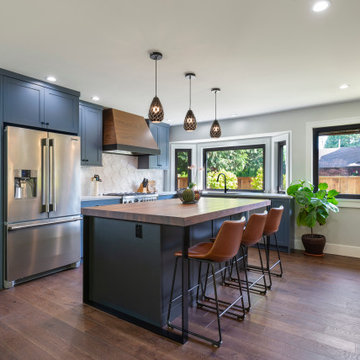
This open concept kitchen was made possible by removing 2 walls that once separated it from the flow of the home. Now a custom walnut butcher block top for the island is an elegant accent to the bold styling of the painted cabinets, and hexagon tile backsplash.
The pendant lighting ties in with the home owner's collection of items from around the world.
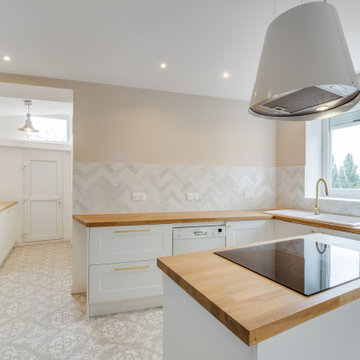
Open concept kitchen - mid-sized traditional l-shaped cement tile floor and beige floor open concept kitchen idea in Paris with an undermount sink, beaded inset cabinets, white cabinets, wood countertops, gray backsplash, terra-cotta backsplash, paneled appliances, an island and beige countertops
Kitchen with Wood Countertops and Terra-Cotta Backsplash Ideas
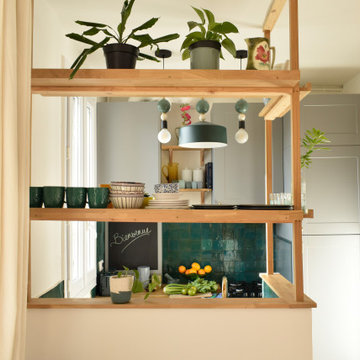
Inspiration for a small contemporary galley kitchen remodel in Paris with wood countertops, green backsplash and terra-cotta backsplash
6





